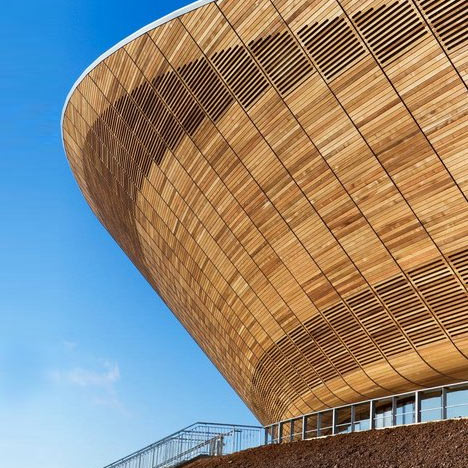
London 2012 Velodrome by Hopkins Architects
London firm Hopkins Architects have completed the Velodrome, the first of the five permanent venues on the Olympic Park for the London 2012 Olympic Games.
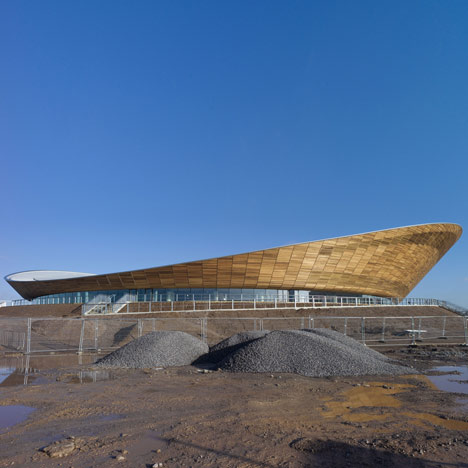
The hyperbolic paraboloid-shaped steel-framed structure sits on a 360 degree glazed concourse at entry level, and is clad in timber with little apertures to allow for natural ventilation.
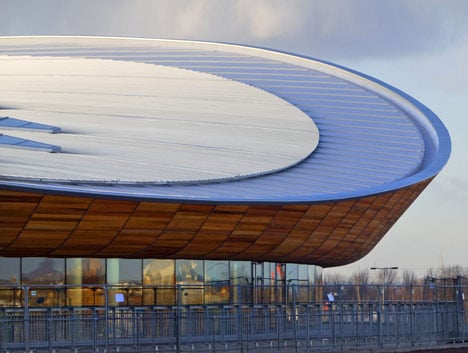
The lightweight, double-curving, cable-net roof structure was designed to reflect the shape of the cycling track.
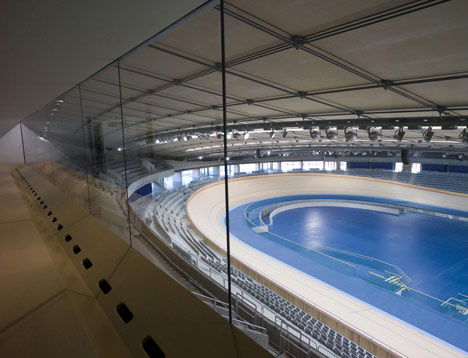
6,000 seats are located all the way around the track and are split into an upper and lower tier by the glazed concourse.

48,000 cubic metres of material was excavated to create the bowl in which the building sits.
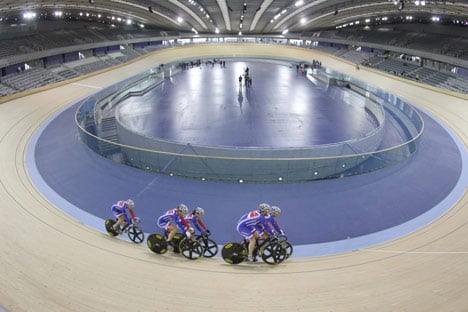
The London 2012 Velodrome will host the Olympic and Paralympic indoor cycling events and also includes changing rooms, retail facilities, workshop and a viewing concourse.
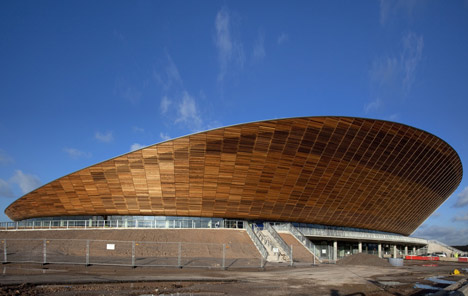
All our stories on the London 2012 Olympic Games »
More sports venues on Dezeen »
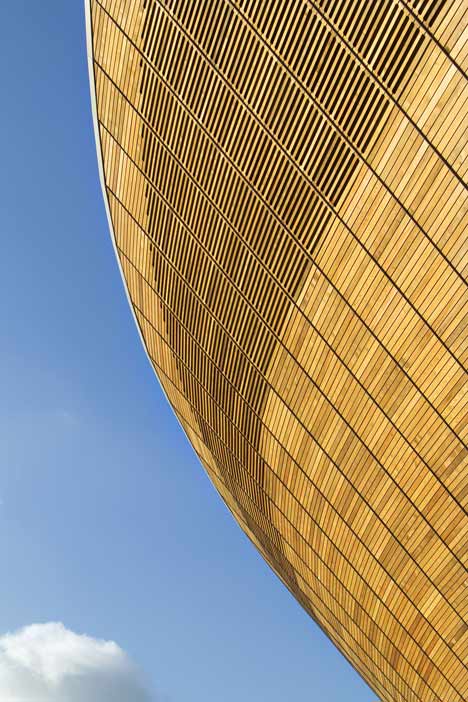
Photography is by Richard Davies.
Here's some more information from the Olympic Delivery Authority:
London 2012 Velodrome unveiled as Sir Chris Hoy, Victoria Pendleton, Jason Kenny & GB riders try out track for first time
- ODA completes construction of first Olympic Park venue on time and on budget
British cyclists including Sir Chris Hoy, Victoria Pendleton and Jason Kenny took to the track in the London 2012 Velodrome for the first time today as the Olympic Delivery Authority (ODA) unveiled the first Olympic Park venue to finish construction, on time and to budget.
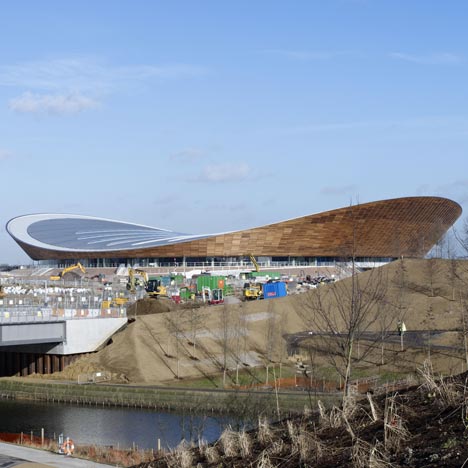
The 6,000 seat Velodrome will host the Olympic and Paralympic track cycling events in 2012. After the Games, the legacy Velodrome will be used by elite athletes and the local community and will include a café, bike hire and cycle workshop facilities. The ODA started work on the Velodrome in March 2009 with construction now completed and the first Olympic Park venue in place nearly 18 months before the start of the Games.

Selected riders from the Great Britain Cycling Team tried out the Velodrome for the first time today including Beijing Games medal winners Sir Chris Hoy, Victoria Pendleton, Jason Kenny and Ross Edgar, together with rising stars and established names in the GB cycling team. The cyclists were joined in unveiling the Velodrome by ODA Chairman John Armitt, Seb Coe Chair of the London Organising Committee (LOCOG), Secretary of State Jeremy Hunt, Mayor of London Boris Johnson and other guests.

Velodrome design:
The Velodrome design team were chosen following a design competition in 2007. Shortlisted architects were assessed by a jury which featured leading names from the architectural world and Olympic Champion Chris Hoy. This ensured design excellence would site alongside the best possible facilities for cyclists.
The winning design team designed the Velodrome to be lightweight and efficient to reflect the efficient design of a bicycle. The distinct Velodrome roof has been designed to reflect the geometry of the cycling track, using a very lightweight double curving cable net structure.
Cable-net roof structure weighs 30kg/m2 compared to 65kg/m2 for the Beijing Velodrome. The 6,000 seats are split into a lower and upper tier, allowing a 360 degrees concourse level in between with a continuous ribbon of full height windows offering views out across the rest of the Olympic Park and London skyline. The external sides of the Velodrome are clad in a striking Western Red Cedar timber to draw a parallel with the timber track inside the venue.
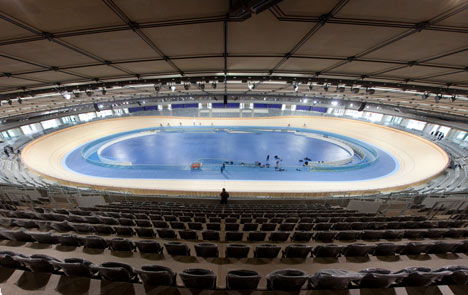
Velodrome construction:
The Olympic Delivery Authority (ODA) started construction work on the Velodrome in March 2009 - it was one of the last of the big 5 venues to start work but will be the first Olympic Park venue to be completed in early 2011. Some 48,000 cubic metres of material was excavated to create the bowl for the Velodrome, enough to fill 19 Olympic-sized swimming pools.
2,500 sections of steelwork were installed to form the Velodrome structure, rising in height by 12 metres from the shallowest point to the highest part of the structure. The cable-net roof lift took eight weeks to complete and features some 16km of cabling, covering an area of 12,000m2. The Velodrome is one of the most sustainable venues in the Olympic Park and the lightweight roof weighs roughly half that of any other covered Velodrome, helping create a highly-efficient building. The striking outer cladding of the venue uses 5,000m2 of Western Red Cedar timber.

Velodrome track:
The Velodrome has been designed with the aim of creating the world’s fastest cycling track by tailoring the track geometry and setting the temperature and environmental conditions within the venue to create record-breaking conditions. The venue has also been being designed with seating all the way round the track to create the best possible crowd atmosphere during events. Renowned track designer Ron Webb oversaw the design and installation of the 2012 track having previously worked on the Sydney and Athens Velodromes.
A team of 26 specialist carpenters installed the track over a period of 8 weeks. 56km of surface timber from a sustainably-sourced Siberian pine was laid to form the track surface, fixed into place with more than 300,000 nails.
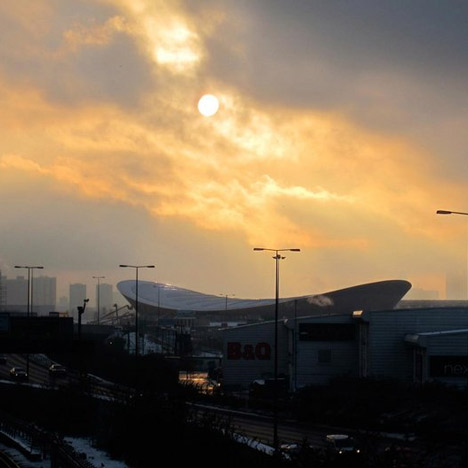
Velodrome sustainability:
The building has been designed to be lightweight and efficient to reflect the efficient design of a bicycle. The use of abundant daylight through strategically positioned rooflights reduces need for artificial lighting, and natural ventilation is achieved through openings in the external timber cladding of the venue.
Heating and ventilation systems to meet cycling environmental requirements, allowing the highest performance by the elite cyclists, whilst maintaining high energy-efficiency. Compact design minimises energy consumed to heat the main arena.
Water saving fittings and collection of rainwater for reuse in building are built into design to help reduce water consumption. Lightweight cable-net roof structure weighs 30kg/m2 compared to 65kg/m2 for the Beijing Velodrome, helping create a highly efficient building.
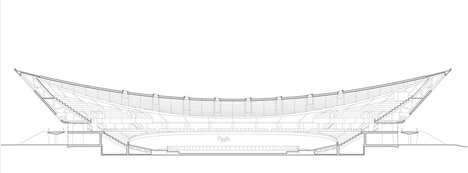
Click for larger image
Velodrome facilities:
6,000 seat Velodrome - to host the Olympic and Paralympic indoor track cycling events in 2012
250m UCI (International Cycling Union) approved indoor track
360 degree Public Concourse for viewing all cycling activities
8 changing rooms
Café and event serveries
Bike hire & retail outlet – families can hire bikes to use the new facilities
Cycle workshop, Gym + physio, and storage for over 300 bikes
Venue will be linked into cycle routes across London, linking the new venue with the whole of the capital
See also:
.
 |
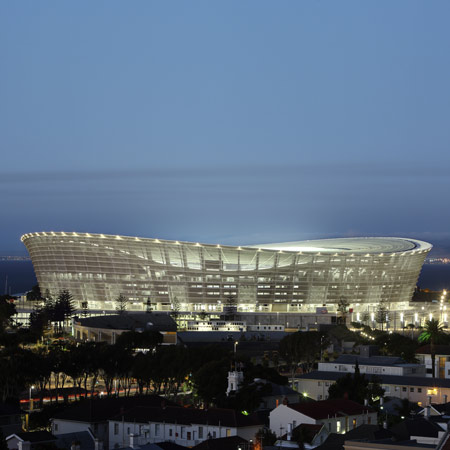 |
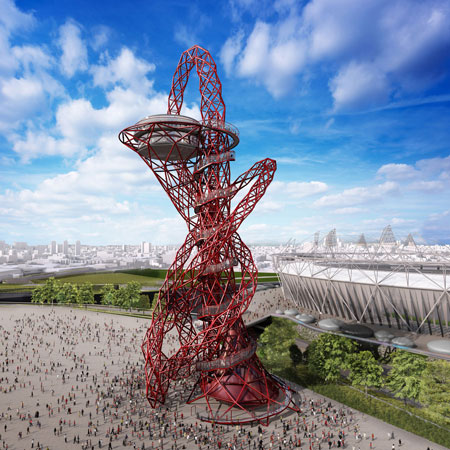 |
| London 2012 Olympics stadium by HOK Sport |
Green Point Stadium by GMP Architekten |
ArcelorMittal Orbit by Anish Kapoor |