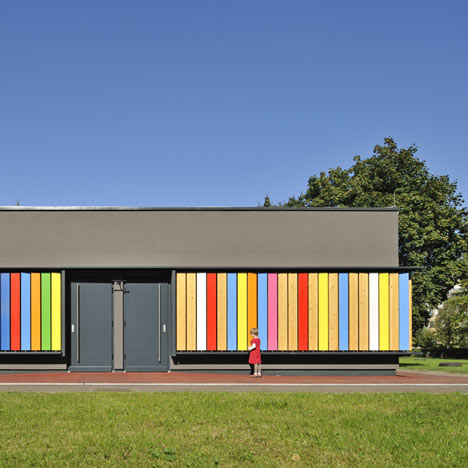
Kindergarten Kekec by Arhitektura Jure Kotnik
Slovenian studio Arhitektura Jure Kotnik have completed this colourful extension to a Kindergarten in Ljubljana.
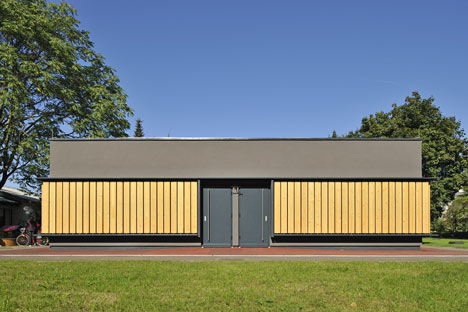
Called Kindergarten Kekec, the building has rotating vertical shutters over the glazed facade, painted in bright colours on one side and plain wood on the other.
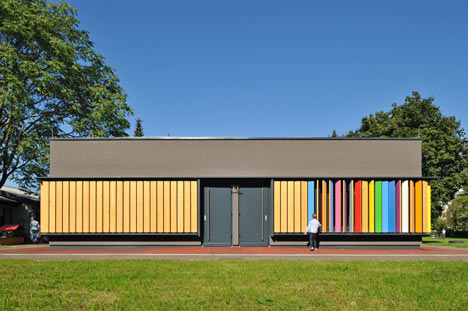
More buildings for education on Dezeen »
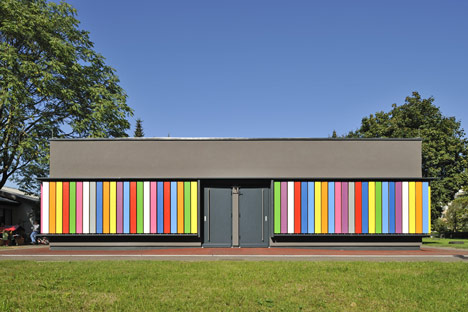
Photographs are by Miran Kambič.
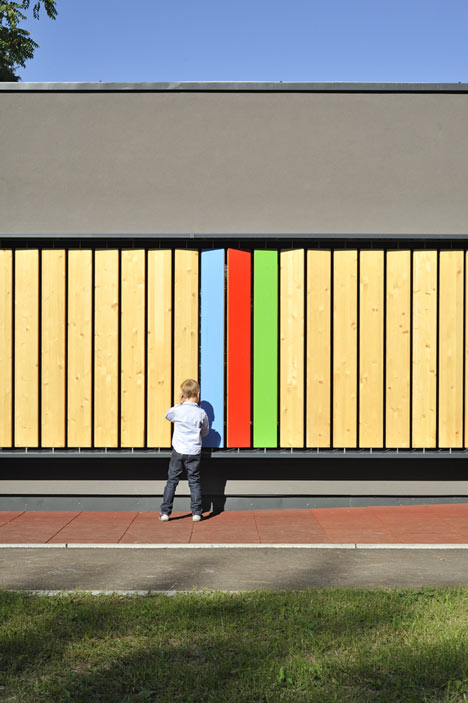
The information that follows is from the architects:
KINDERGARTEN KEKEC
Kindergarten Kekec is an extension of a typical Slovene prefab kindergarten from the 1980s. Situated in one of Ljubljana's residential areas, Kekec answers the growing demand for kindergartens. This comes as a result of Ljubljana having witnessed considerable population growth as well as legislative changes and a planned increase in building density inside the highway ring surrounding the city.
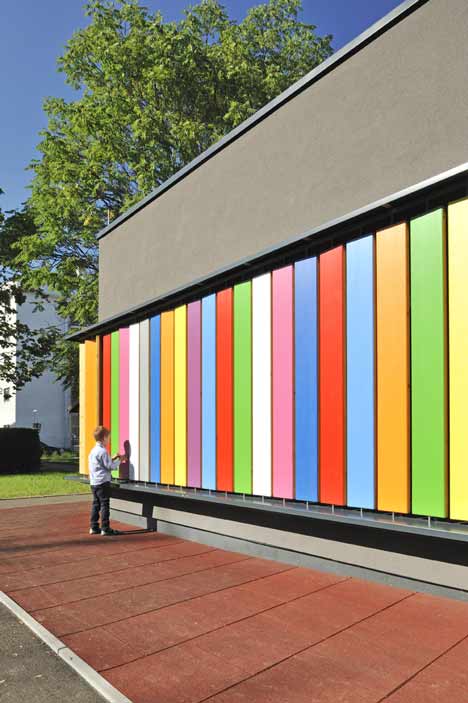
The construction is made from prefabricated wood and was built in three days only.
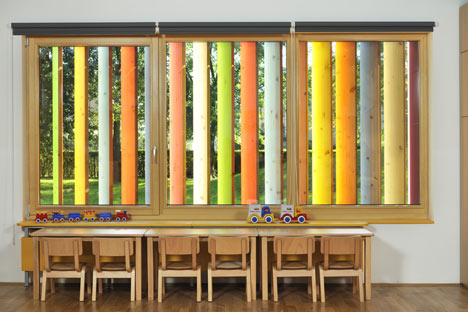
The main design concept derives from the existing kindergarten's lack of play equipment.
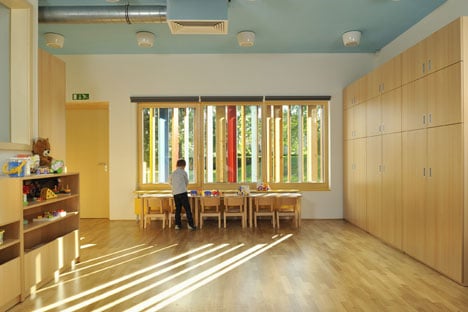
The new façade solves this weakness by offering a play element along all three exterior walls.
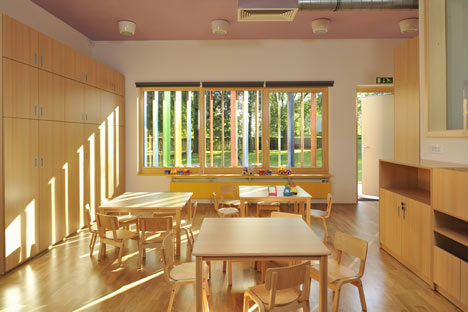
It consists of dark brown roughcast and timber slats revolving around their vertical axe.
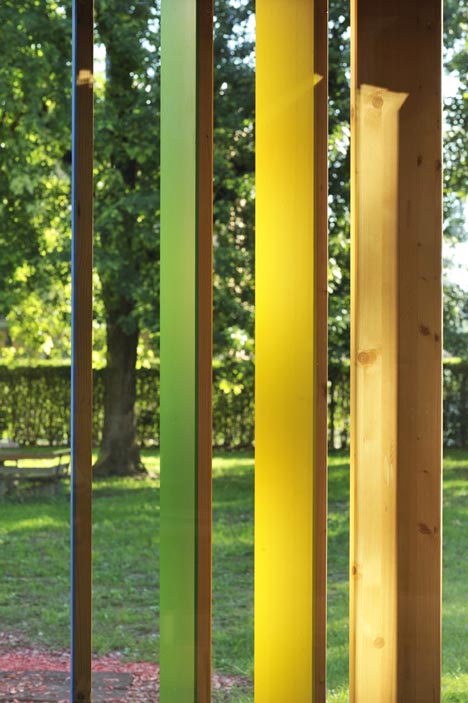
The slats are the colour of natural wood on one side but painted into nine different bright colours on the other side.
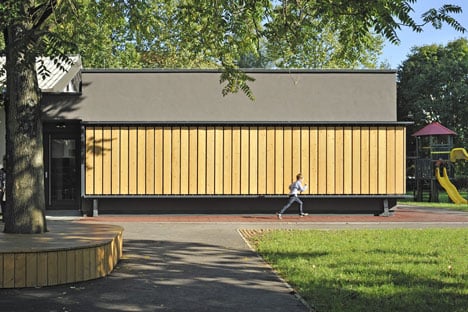
Aside from serving as a shading element, the toy slats provide for children's play and learning: as the children manipulate the colourful wooden planks they get to know different colours, experience wood as a natural material and constantly change the appearance of their kindergarten, all at the same time.
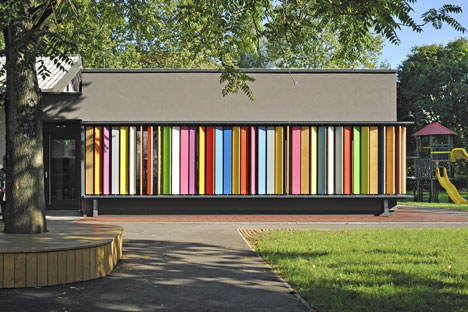
The new kindergarten annex is attached to the south side of the existing building and stretches into the garden, which has enlarged the volume by an additional 130m2 of playroom surfaces. Playrooms are compact but allow for the furniture to be arranged in various formations.
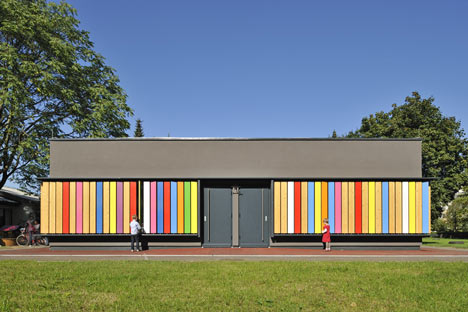
Daylight floods the interior from three sides as well as the roof.
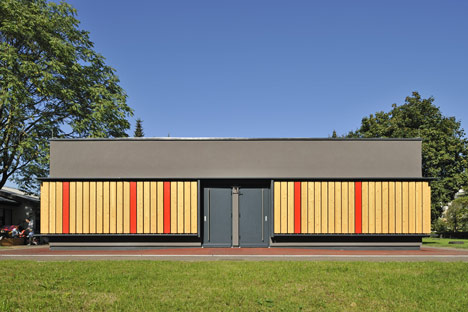
Located between the two playrooms, washrooms have large glass openings, which visually increase their volume as well as ease tutor supervision. Wardrobes in the narrow cloakroom are made from pure natural wood.
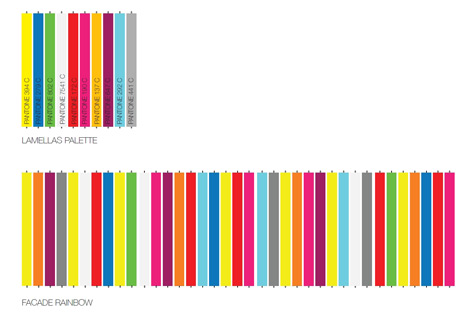
Wardrobes in the narrow changing room are made from pure natural wood and have pull-out boxes for shoes in all the colours of the façade, which function as a space saver, since they also serve as a bench.
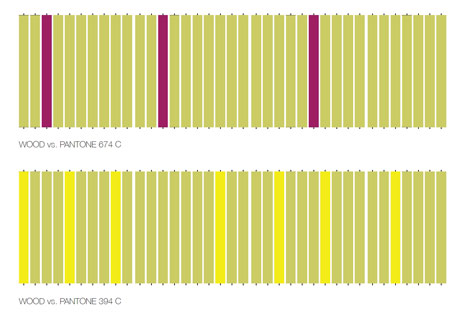
Architect: Arhitektura Jure Kotnik
Location: Ljubljana, Slovenia
Project team: Jure Kotnik, Andrej Kotnik
Client: Mestna občina Ljubljana
Structural Engineering: CBD d.o.o. www.cbd.si
Mechanical Engineering: Linasi Peter
Electrical Engineering: Iztok Zlatar
Project area: 130 m2
Project year: 2009
Construction year: 2010
Builder: Riko Hiše d.o.o
See also:
.
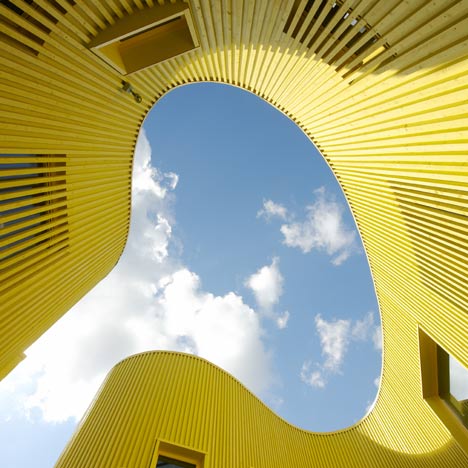 |
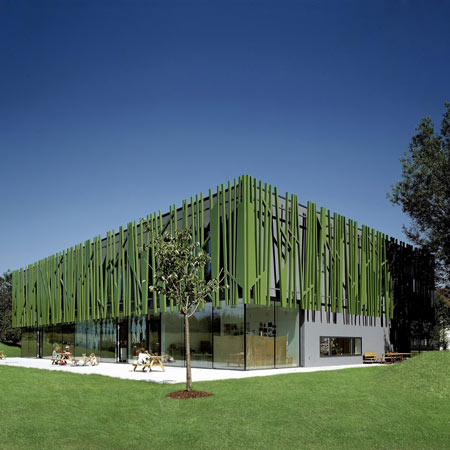 |
|
| Tellus Nursery School | Kindergarten Sighartstein by | Kindergarten in Granada by |