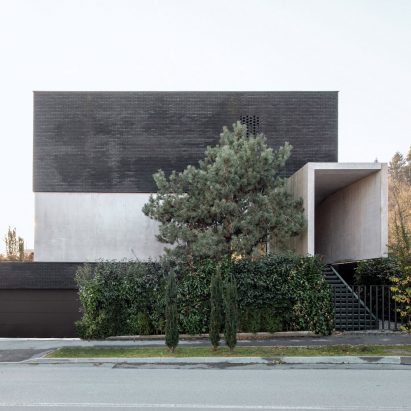
OFIS Arhitekti marries exposed concrete with black brick for Slovenian home
A projecting portico formed of exposed concrete creates an "imposing" entrance to Villa Eternal Way, a home in Ljubljana by local studio OFIS Arhitekti. More

A projecting portico formed of exposed concrete creates an "imposing" entrance to Villa Eternal Way, a home in Ljubljana by local studio OFIS Arhitekti. More

A semi-enclosed, winding extension that aims to facilitate "inside-outside living" defines Ring House, a 1930s villa in Slovenia renovated by local studio OFIS Arhitekti. More
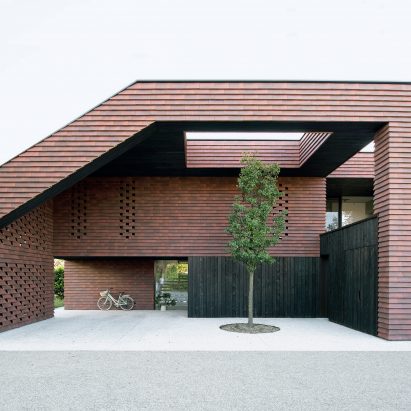
Slovenian studio OFIS Arhitekti has completed Frame House, a family home in Ljubljana clad in red-brick tiles that play on the area's pitched-roof buildings. More
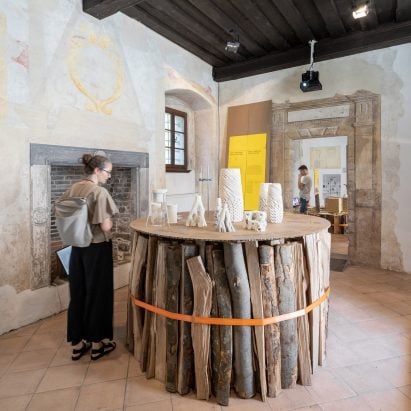
Firewood logs were used as modular stackable elements for the scenography of the BIO27 Super Vernaculars design biennial in Ljubljana, Slovenia, which has been shortlisted for a 2023 Dezeen Award. More
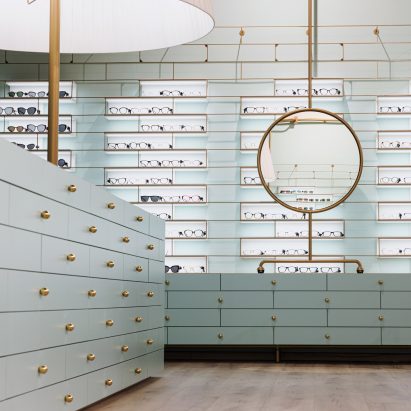
Massive lamps, rotating mirrors and a legion of drawers feature inside the Morela eyewear store, which Slovenian designer Nika Zupanc has completed in Ljubljana. More
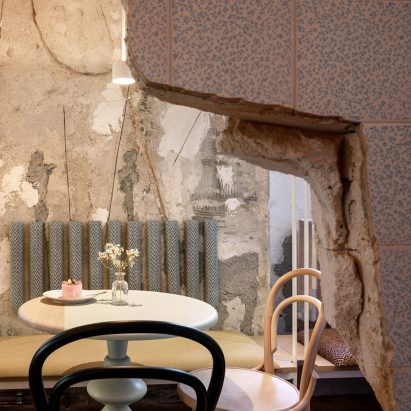
Slovenian studio Triiije has used recycled materials to create a mix of patterns and textures in Lolita Eipprova, an offbeat cafe in Ljubljana, Slovenia. More
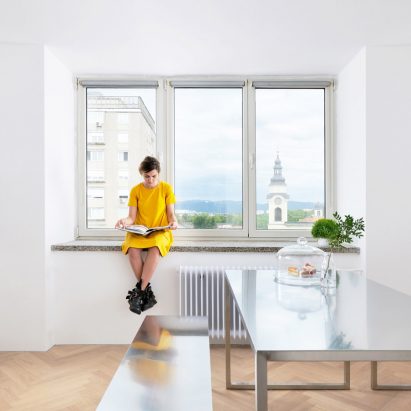
Slovenian studio Arhitektura d.o.o. has refurbished a small apartment inside one of the five Ljubljana towers that modernist architect Edvard Ravnikar built in the 1960s. More
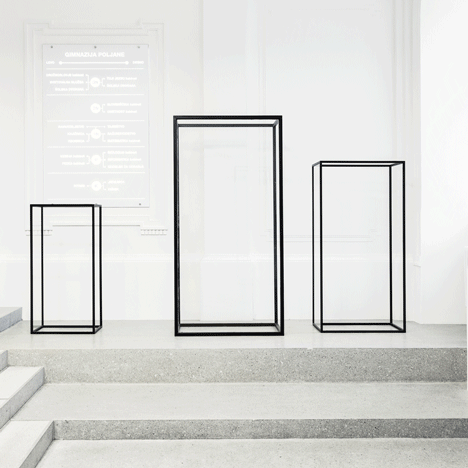
Slovenian firm Svet Vmes Architects has renovated the entrance hall of a 126-year-old school in Ljubljana, adding glass cabinets that resemble geometric line drawings (+ slideshow). More
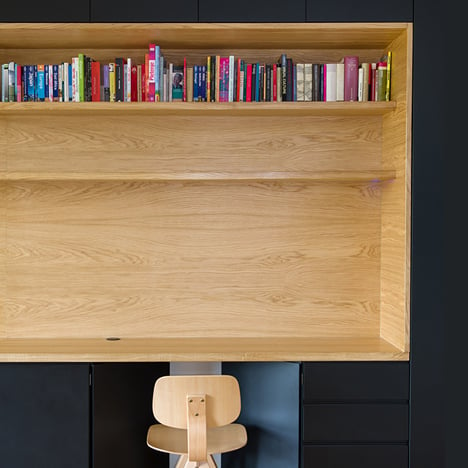
A fitted kitchen, a seating nook and a desk space are all contained in oak-lined recesses in the otherwise black walls of this apartment in Ljubljana, Slovenia by local studio Arhitektura d.o.o. (+ slideshow). More
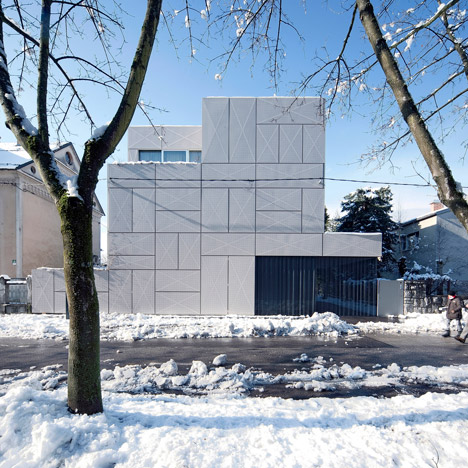
Perforated metal panels create a grid of Xs on the outer walls of this family house in Ljubljana by Slovenian studio OFIS Arhitekti (+ slideshow). More
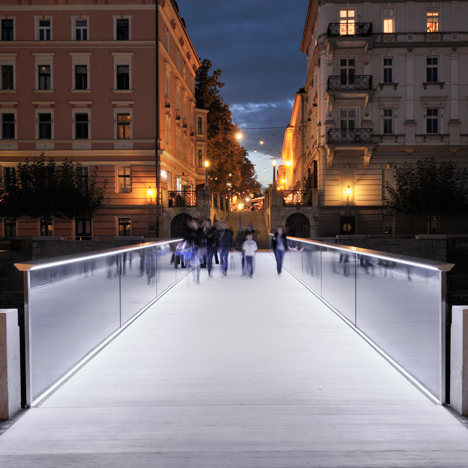
Slovenian studio Arhitektura d.o.o. has designed a footbridge in Ljubljana to be as minimal and transparent as possible, in order to maintain focus on the surrounding architecture (+ slideshow). More
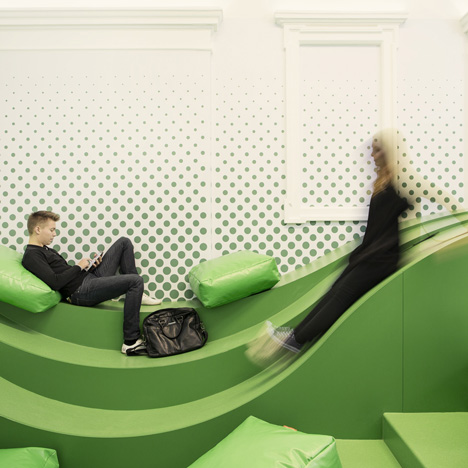
Slovenian firm Svet Vmes Architects has converted the unused entrance of a school in Ljubljana into an undulating green lounge featuring spotty walls and big cushions (+ slideshow). More
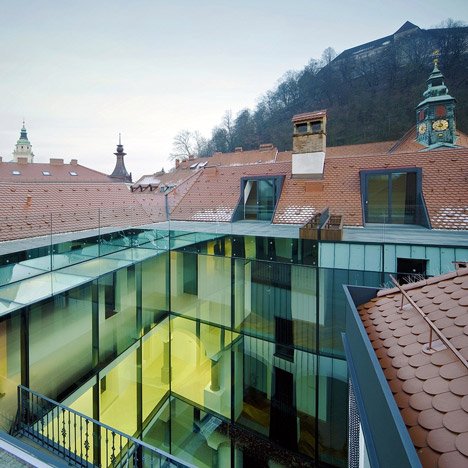
Earlier this year Slovenian firm OFIS Arhitekti transformed three baroque houses in Ljubljana into an apartment block with a secret courtyard, which is featured in this third movie from our series about the studio's work. More
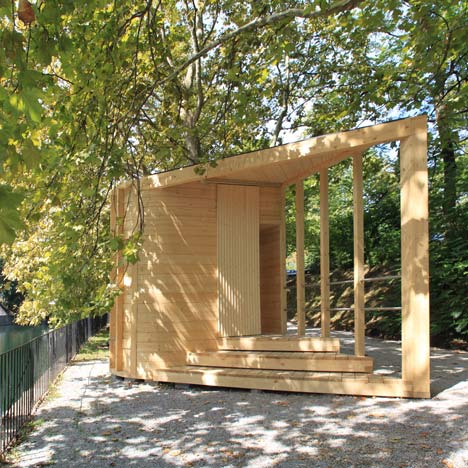
The students and tutor of an architecture workshop in Ljubljana have built a wedge-shaped wooden pavilion containing a tiny pool of water and logs acting as stepping stones. More
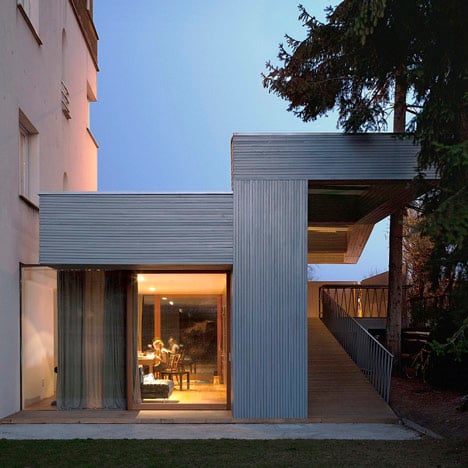
Slovenian studio OFIS Arhitekti have added a bleached larch extension onto the side of a 1930s house in Ljubljana designed by modernist architect Josip Costaperaria. More
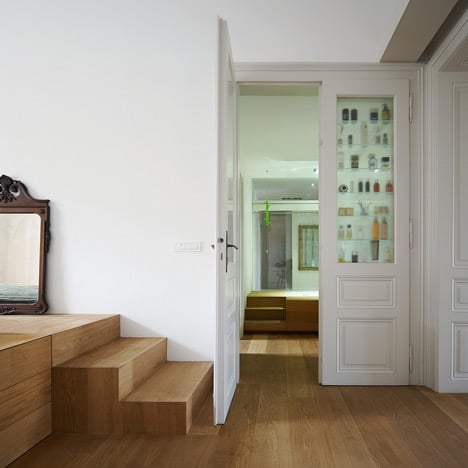
Slovenian firm OFIS Arhitekti have created an apartment in Ljubljana where rooms are separated by staggered floors rather than walls, with storage areas located underneath. More
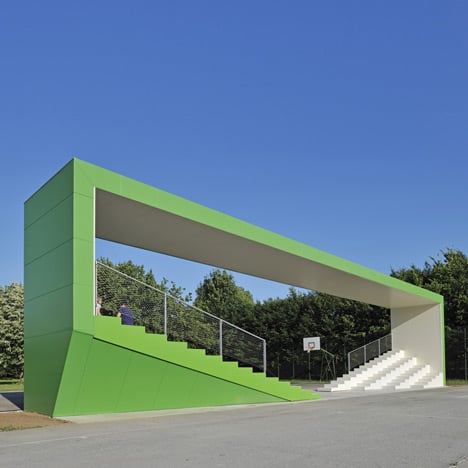
This bright green pavilion by Polish students Wojciech Nowak and Martynika Bielawska provides spectator stands for a football pitch and a basketball court in Ljubljana, Slovenia. More
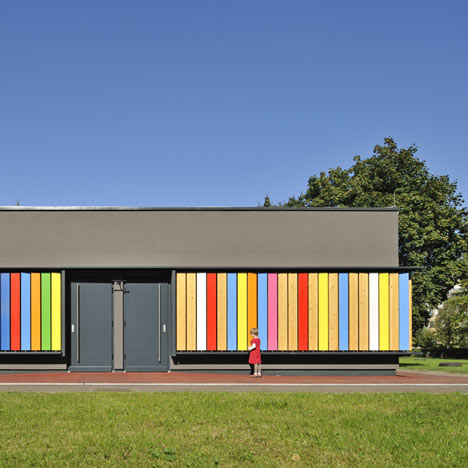
Slovenian studio Arhitektura Jure Kotnik have completed this colourful extension to a Kindergarten in Ljubljana. More
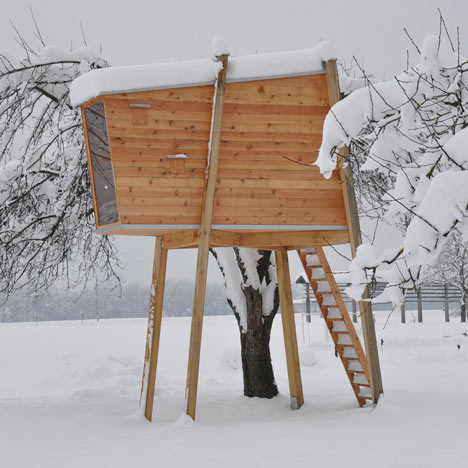
This trapezium-shaped box sitting on four slanting legs is a garden playhouse by Slovenian firm Ravnikar Potokar. More
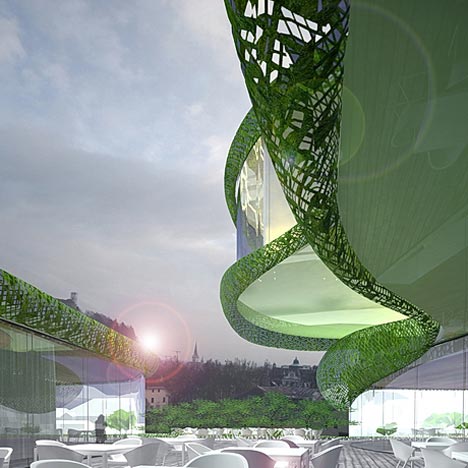
This shopping centre and apartment block by Slovenian architects OFIS Arhitekti is due to begin construction in Ljubljana, Slovenia, next year. More