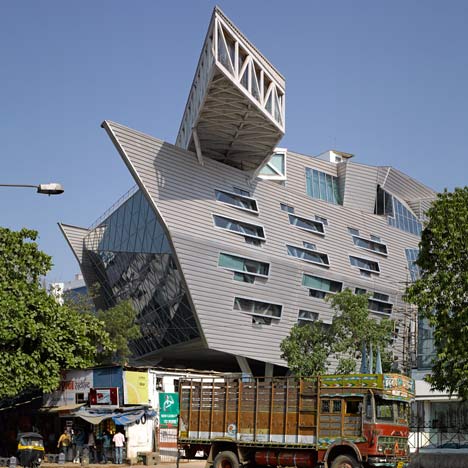
GMS Grande Palladium by Malik Architecture
Pointed cantilevers project above an office block that is sandwiched between a corporate complex and a slum in Mumbai (photographs by Edmund Sumner).
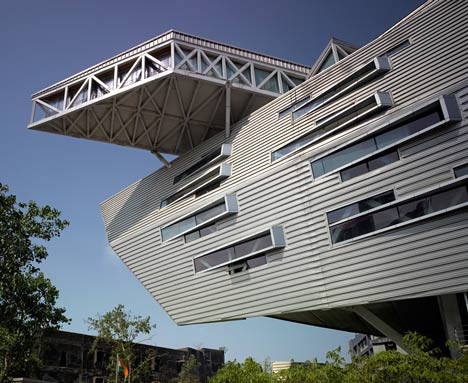
Designed by Indian studio Malik Architecture, the GMS Grande Palladium building has a faceted exterior of tessellated glass and ridged aluminium.
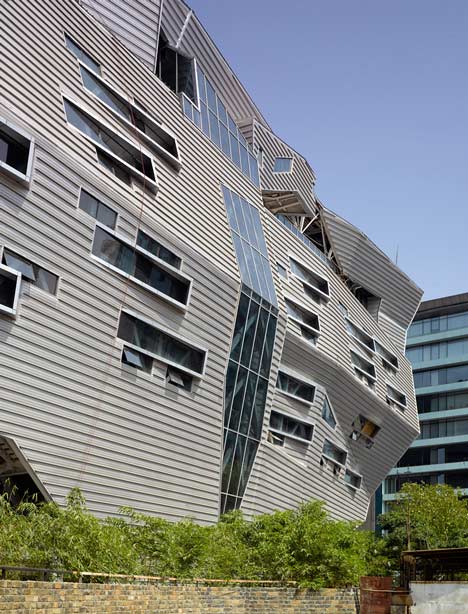
Six floors of office accommodation are raised onto a podium eight metres above the ground, creating a terrace and thoroughfare at street level.
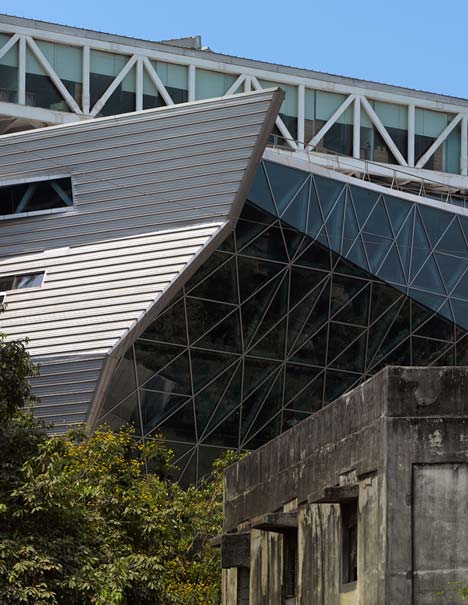
Penthouse office suites for the client and his son are contained in the two uppermost floors and within the narrow cantilevers.
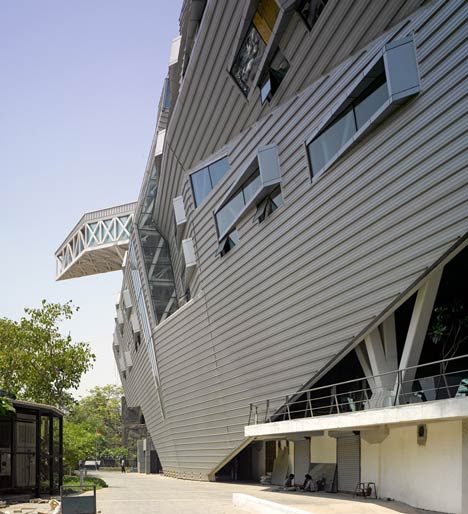
A cafe, gym and members club are located on the podium floor, which can be accessed by car via an external ramp.
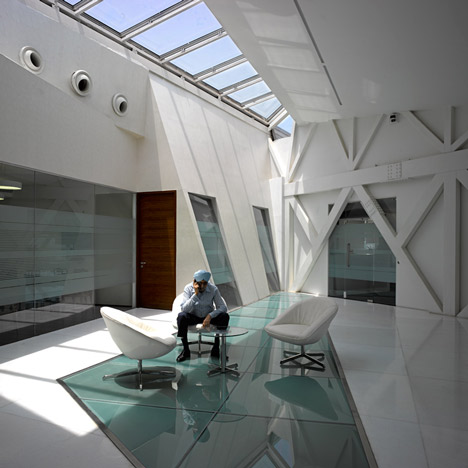
Two basement floors provide car parking.
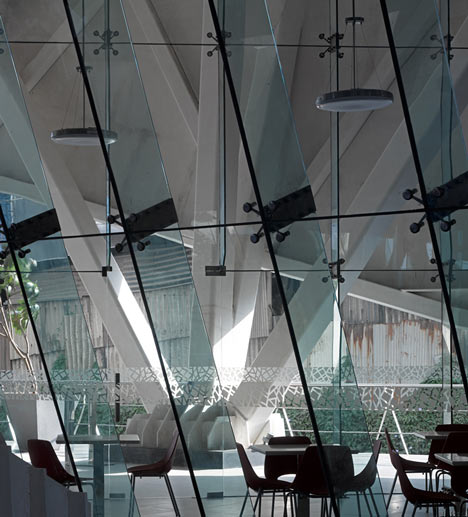
This building is one of many recent stories to feature crazy cantilevers, following a house with projecting concrete slabs and a hotel with a mirrored underside - see all our stories about cantilevers here.
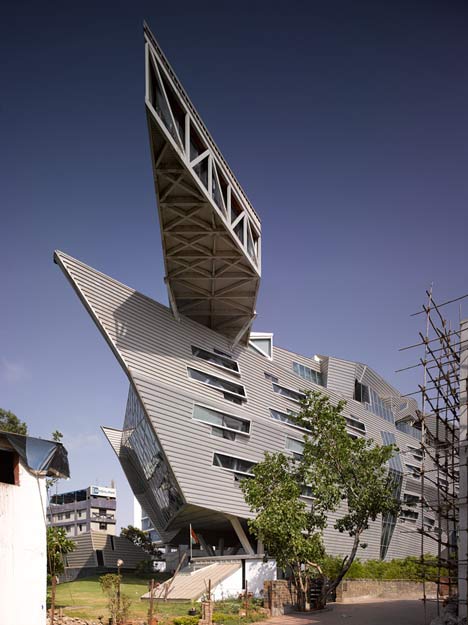
Here's some more information from the architects:
GMS Grande Palladium
Project Description
The uniqueness of this project is that it operates on multiple levels. On one hand it uses technology and intelligent design to improve the working environment of its inhabitants, while working inclusively in an urban context.
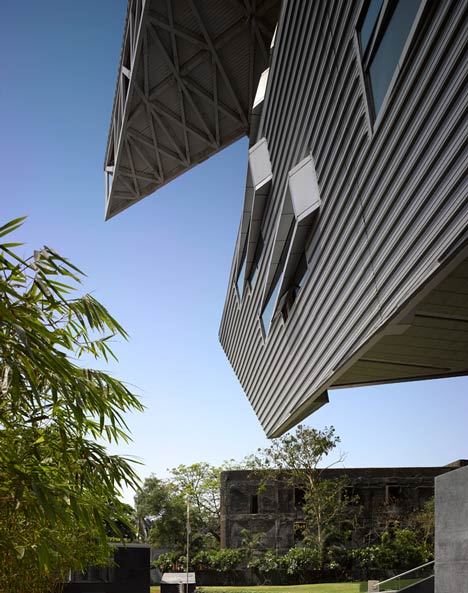
On the other hand, it is a critical commentary on some of the antiquated notions that have plagued contemporary commercial design in the subcontinent.
The eschewment of ornamentation, the treatment of structure as skin, the repudiation of self-aggrandizing atriums, the moulding of building volumes to perform multiple functions simultaneously, the treatment of landscape as an integral part of development and an exploration of its varying moods, the focus on sustainability, the holistic approach to design and execution are a direct result of a critical analysis of the exigent and often superficial buildings proliferating in the subcontinent.
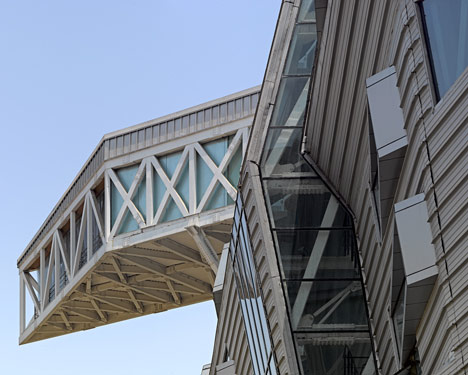
Commercial and corporate architecture in Mumbai has evolved a generic idiom and nowhere is this more apparent than at the Bandra Kurla Complex (BKC), where a myriad of glass monoliths exist side by side; one indistinguishable from the other.
The site for the GMS Grande Palladium, located at Kalina, is but a stones throw from Bandra Kurla Complex.
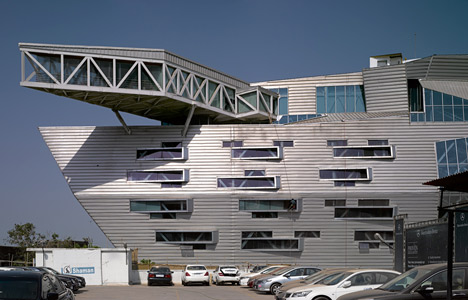
The street interface for almost all existing buildings at BKC is a three level podium. This provides a definitive barrier between the street and the building. A heavy, almost impenetrable profile is created which presents almost no visual and physical connection between the street and the building.
The area is outside Mumbai’s Heritage District and therefore there were no constraints as far as conserving existing architecture as well as, no connection need be established between the existing architecture and our site.
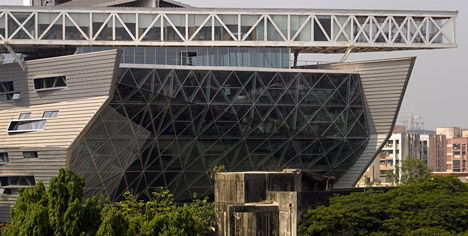
Essentially we were given a Tabula Rasa, free of compromise or complication of what stood around it.
With GMS Grande Palladium, we have made an attempt, through consistent data mining of various conditions, to imbue what has been a hitherto sterile, symbol driven genre of Architecture, with logic and meaningful content It was imperative that we make an informed departure from the existing architecture surrounding our site, and, in the absence of any valid programmatic density within the project brief itself, we harvested site, climatic and urban constrains as moulding vectors for our concept.
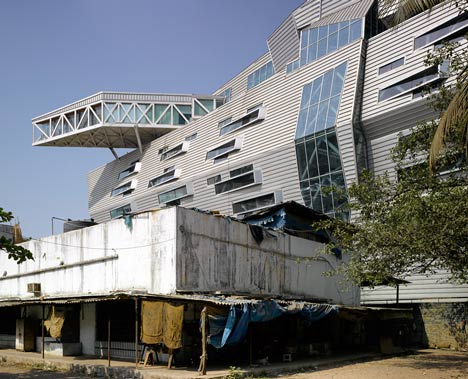
Four levels of generic commercial space are bound by a series of faceted, profiled aluminium planes, a subtle nod to the random agglomerations of the Dharavi slums (Asia's largest slum development), which is located only minutes away from our site, and whose individual tenements are sheathed in scrap corrugated metal sheets.
We hoisted the building 8.0m above the ground thus liberating the street level to be inhabitated by trees, water and judiciously scaled lobbies and a common café, thus eliminating the presence of massive built up form at the street level. This represents an inversion of the Bandra Kurla typology by creating a solution that is more inclusive to street communication.
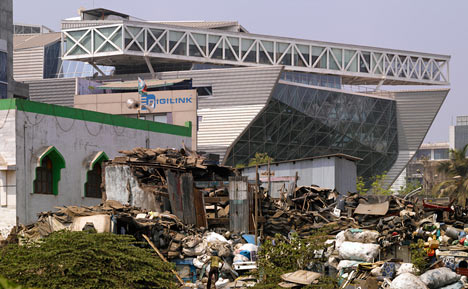
The transition from the street to inside the property is experienced seamlessly, one drives through a gate, up a ramp to access the podium level. The ramp is flanked on one side by a landscaped garden, the slopes of which transition from the entrance stilt level to the upper podium level.
In a city like Mumbai where green areas are diminishing everyday, this garden provides an oasis of relief from the hardscape of the surrounding areas.
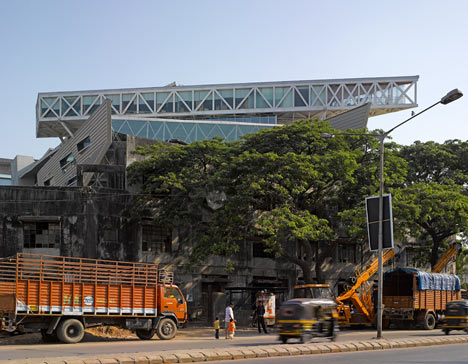
The clubhouse emerges from this landscape as a sculptural element of glass and profiled aluminium. In most other buildings the Clubhouse is provided on the uppermost levels, but in view of better access and usability, we chose to place the clubhouse on the stilt level with a double height gym space.
A mezzanine forms the yoga room over the gym and can be accessed from the garden as well. A double height open to sky court brings in light and ventilation into the gym room. A juice bar and spa on the stilt level serve as areas for rejuvenation and relaxation.
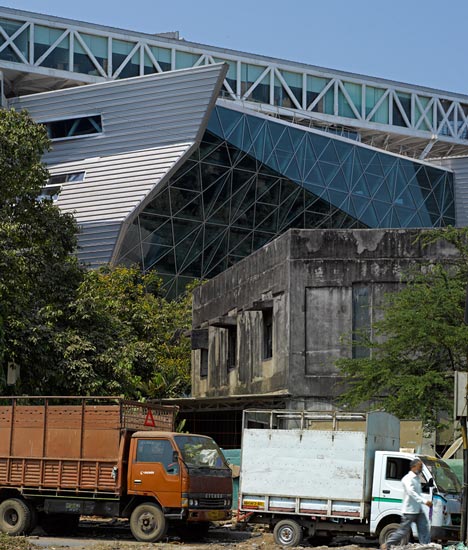
The 8.0M high podium is designed to address functional issues as well as theoretical inconsistencies that we have observed in the design of commercial and corporate properties in the vicinity. Four months of heavy rains mean that a covered drop-off point is mandatory.
The suspended building volume negates the need for extraneous canopies, and the ubiquitous atrium has been replaced with functionally scaled lobbies, that use space efficiently and visually include the landscaped podium and allow the eye to roam unfettered to the grass berm beyond.
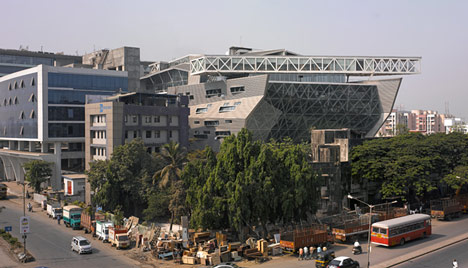
Water has been expressed in two ways; a shallow water sheet explores the reflective and depth inducing properties of water, while adjacent to it, raked and textured stone surfaces generate rippling water surfaces; a gesture that not only explores its auditory properties, but also geometrically links it to the building structure.
A common café is skinned with canted glass walls and an outdoor dining area allows inhabitants to sit amidst the trees on the podium.
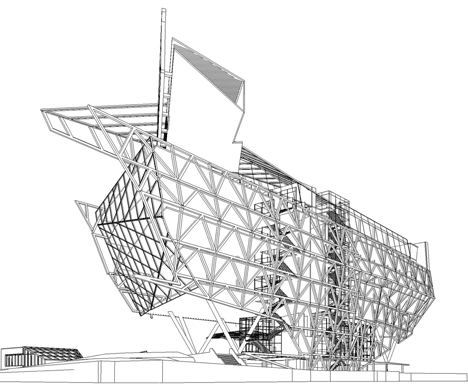
Click above for larger image
The superstructure is composed entirely of steel with a 16.0m wide span central column grid providing flexible workspace, while deflected structural shear skins transmit cantilever loads to the ground. The structural skins are expressed internally by recessing the internal membranes between the structural members.
The four typical floors are designed to be leased out. Each floor has been divided into two wings which may be leased out independently with a common lobby space opening into independent reception areas. The two wings may be combined if desired to create a bigger office space by removing the dividing wall between the wings. The structure also facilitates higher floor heights with the false ceiling dropping down in the cabins and lobby to accommodate services.
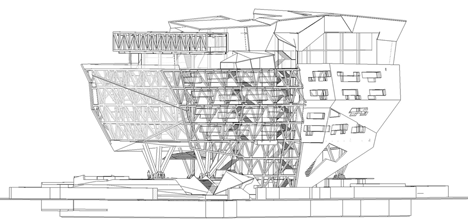
Click above for larger image
The fragmented roof office of the client visually disconnects itself from the typical floors, the only tangible link being a section of the structural skin turning over to generate the faceted roof and glass wall membranes of the upper two levels.
This was the only part of the design brief where the customized program was known. The office was placed on the North end occupying two internally connected office floors. A double height cut out in the floor plate visually connects the two levels together. The sense of space and openness in this office space alludes to the old buildings of South Mumbai with higher floor heights and double height spaces. A projected roof on the East and West facade facilitates large floor to ceiling windows which flood the interior with daylight.
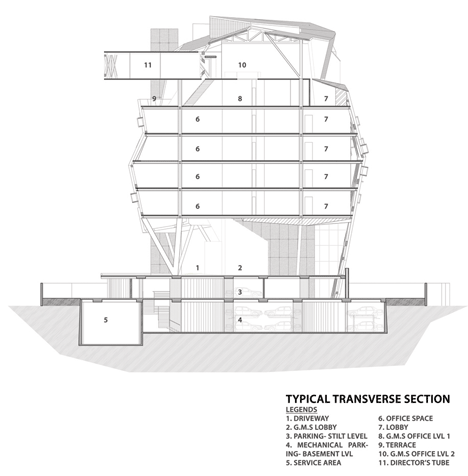
Click above for larger image
The client and his son occupy suites at the two extremities of a cantilevered, north facing tube that punctures the upper level and projects into space.
Besides the regular municipal guidelines (height, setbacks, minimum landscaped area, etc.), there were not too many planning restrictions. We encountered stiff resistance from the planning commission when we suggested the idea of the podium, but after numerous meetings and thoroughly scrutinizing our justification of it being a new form of street interface that operated inclusively as well as the fact that it reduced the amount of built up mass at the lower levels of the property, thus allowing us to increase the landscape footprint at the street level. They allowed us to proceed as they were convinced that it would set a precedent for commercial properties trying to establish a better urban connection.
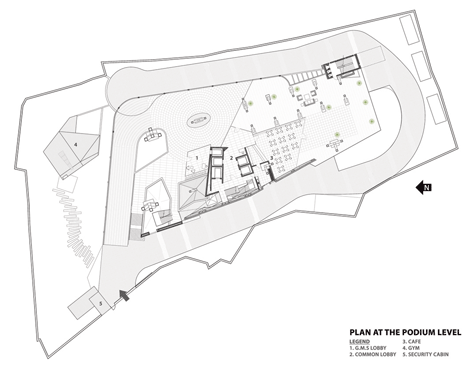
Click above for larger image
The North façade, as originally designed intruded into the setback line, however, the planning commission allowed us to continue with the original scheme when it was explained that the North façade helped form an important visual connection between the office spaces and the landscaped garden below as well as facilitate the daylighting of interior spaces, thus reducing the use of artificial light.
In the absence of rigid planning restrictions we have created a non-conformous building where the volume is shaped by the diurnal cycles of the sun, an even distribution of floor area and by the desire to visually lengthen the proportion of the structure. Material affixation and size and shape of fenestrations have been decided by the orientation of the building.
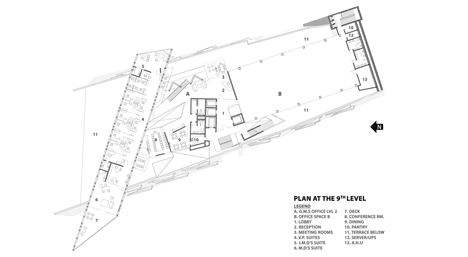
Click above for larger image
West façade
The street facing West façade is clad with seamless corrugated aluminum broken by small sun shaded fenestrations. The south-west sun in this part of the northern hemisphere has the harshest glare, the sun shades therefore, have been designed to project out on the south side to cut out the glare. These projections rake back on the north to maximize exposure to the cool northern light.
East façade
The East façade is skinned with laminated glass in order to suffuse the interior spaces with natural light. On the upper floors the skin cants up, thereby opening the fenestrations more towards the northern direction. Similar to the fenestrations on the West Facade, these fenestrations are designed with raked back sun shades.
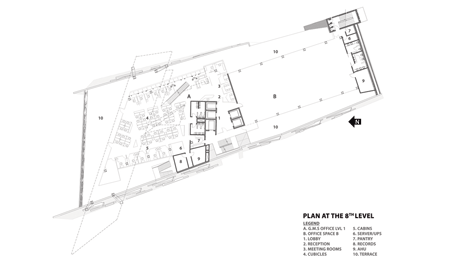
Click above for larger image
North Façade
The North façade is made up entirely of triangular pieces of laminated glass interspersed by skin truss members; the façade is raked back on the upper levels. This deliberate gesture was made in order to suffuse the interior spaces with as much natural daylight as possible, and also provides a visual connection to the slopes of the landscaped garden below while cutting out any glare.
South Facade
In this region of the world, the South sun is the harshest, with a strong glare and warmth. Also the southern property line abuts the back of the Trade Centre Building, which was not a desirable view. The major services were thus stacked on the southern end presenting a dead facade of shear truss members clad in Kalzip. A few horizontal openings have been provided to bring light into the service area.