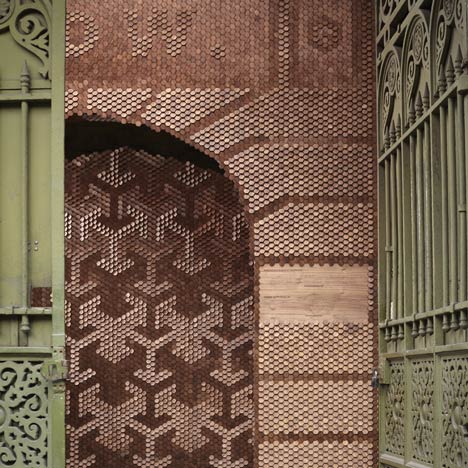
The Clerkenwell Archway by Giles Miller
Clerkenwell Design Week 2012: Clerkenwell Design Week is underway and visitors to the main venue arrive through an archway clad in 20,000 wooden hexagons by London designer Giles Miller.
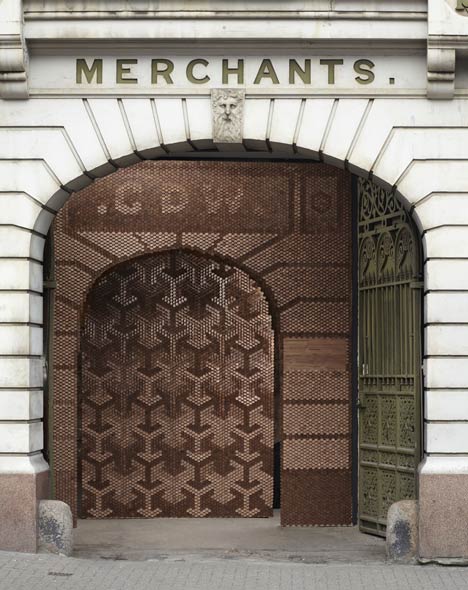
The installation is positioned inside the gates of former merchant's warehouse the Farmiloe Building at 34 St John Street.
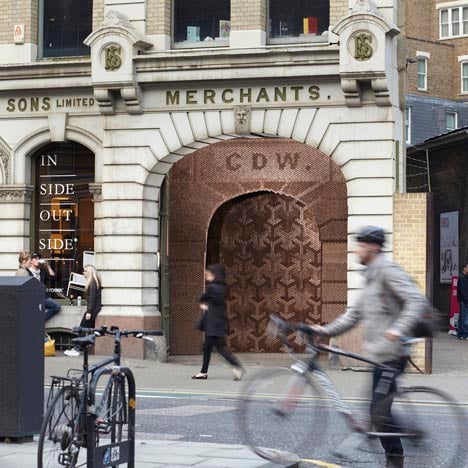
Although each laser-cut wooden component is identical in size, they's set at different angles to catch the light and depict architectural detailing and lettering that's similar to the Victorian stone facade outside.
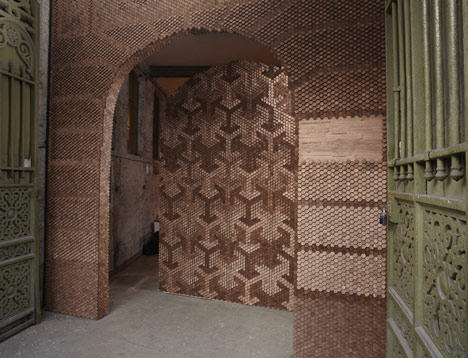
Miller also created a bar covered in swirling yellow tiles for last year's event.
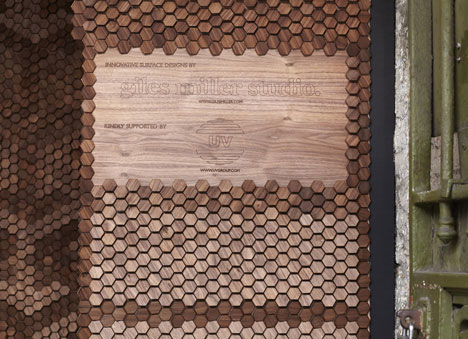
Dezeen Watch Store is hosting a pop-up at the Farmiloe Building until Thursday 24 May - more details here.
Photography is by Petr Krejci.
The text below is from Miller:
Giles Miller Studio has created the entrance to Clerkenwell Design Week in the form of a timber archway made up of 20,000 angled wooden pixels. The archway sits inside the original concrete arches of the Farmiloe building, a 150 year old warehouse that has become the hub of the Clerkenwell Design Week.
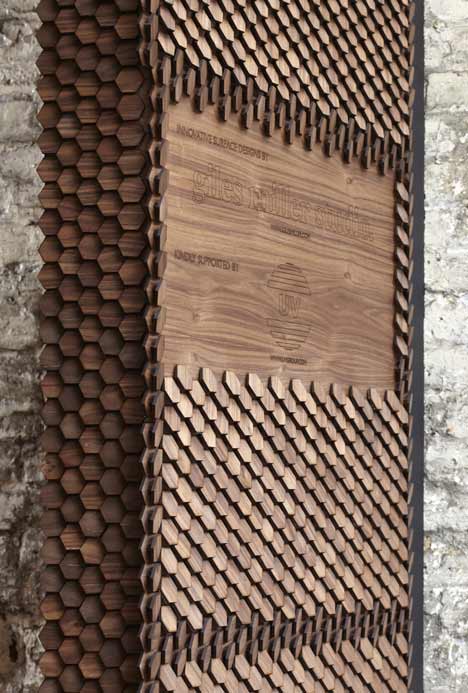
The Clerkenwell Archway has been built from thousands of hexagonal pieces of laser-cut timber, set on wedges and angled to give differing shades and create light-based pixelation. The surface has been manipulated to show classic architectural detail and reference the original detail of the building, but also to show a contrasting geometric pattern in the centre of the installation. Each of the pixels has been hand-stuck to their individual 20 degree wedge, and then stuck in turn to the walnut veneered surface.
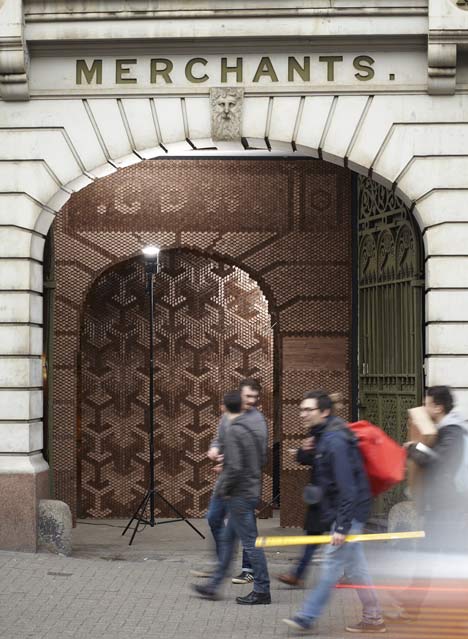
The concept of pixelating the reflection of light has become the main focus of Giles Miller Studio, which strives to develop new surface finishes that incorporate not only texture and depth, but also the ability to represent graphics, pattern or any image that a client might request. The studio also used their own in-house laser-cutting facility, Beam laser cutting to cut the walnut-veneered material, which was supplied by UV Group veneers, one of the worlds leading veneer suppliers who are based in Loughton, East London.
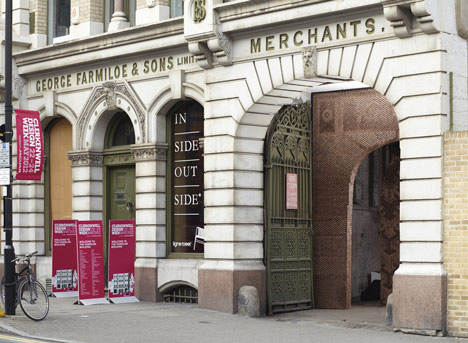
London-based design practice Giles Miller Studio develops a range of innovative surface materials for use in interior and retail design projects. The studio is based in Spitalfields and uses the medium of pixelated light reflection to generate imagery and graphics to suit individual projects and client requests.
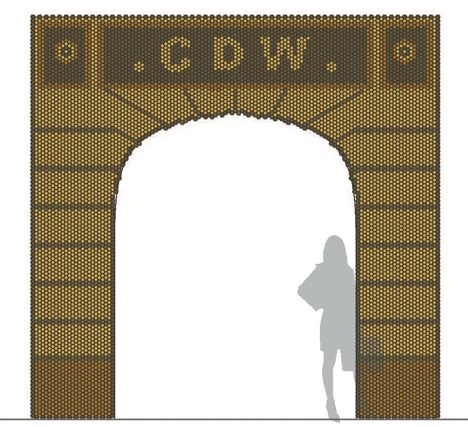
The archway, which was originally intended to sit outside in the external corridor of the Farmiloe Building, but now acts as a second layer to the buildings internal archway and functions as the entrance to the event, which will see some 25,000 visitors over the next three days. This is the second year running that the studio has created an installation using angled surface pixelation for the event; last years bright yellow tiled bar-front was situated in the old garage on Clerkenwell Road.