Kunsthalle Zürich by Gigon/Guyer Architects and Atelier WW
A white concrete extension flows over the top of a former brewery in Zurich to give Swiss arts organisation the Kunsthalle Zürich its first permanent home.
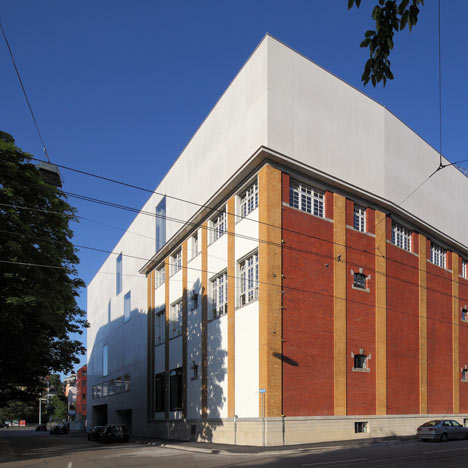
Swiss studios Gigon/Guyer Architects and Atelier WW jointly refurbished the yellow and red brick building in the Löwenbräu arts district, where the Kunsthalle has been located on a temporary basis for the last 16 years alongside the Migros Museum of Contemporary Art and a few other galleries.
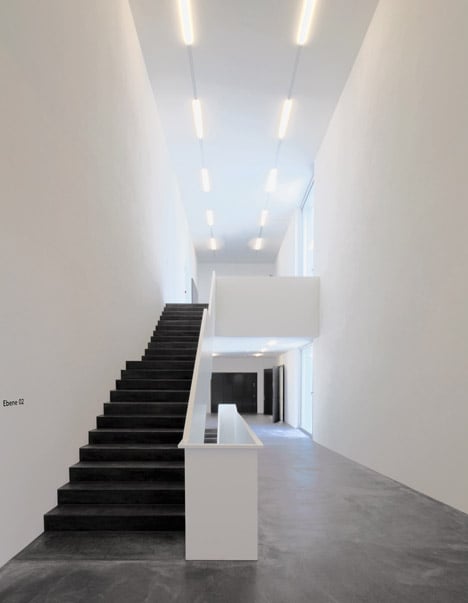
The architects have reconfigured the production hall of the old Löwenbräu brewery to make room for three flexible exhibition spaces where there were formerly two, while a new intermediate floor is slotted into the spaces behind to accommodate a library, archives, workshops and meeting rooms over two floors.
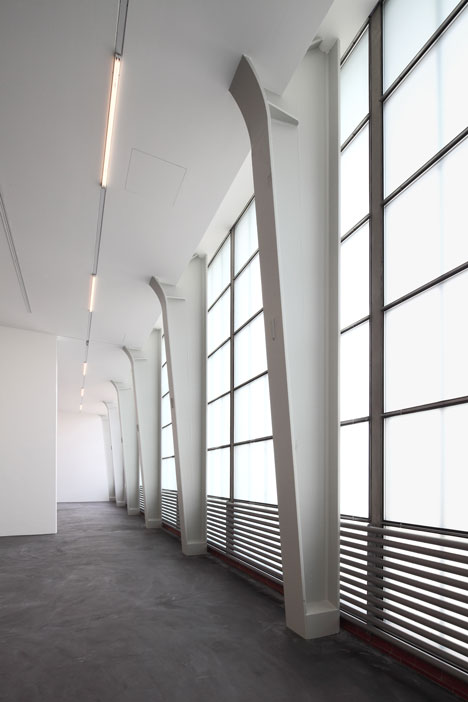
A large new entrance hall connects the existing building with the concrete extension, which contains three gallery floors and a first floor events space with a rooftop terrace.
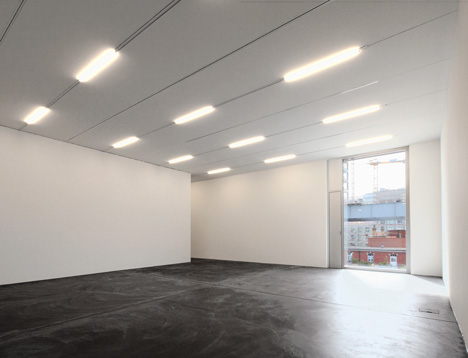
Unlike the existing building, which features bricks piers and detailed window frames, the extension is a single solid mass with no expressed details and few windows.

Now complete, the gallery is open for preview this week and is set to officially open to the public in August.
We've featured a few inventive refurbishment projects in recent weeks, including a cinema in an old slaughterhouse and a cultural centre inside a former prison.
See all our stories about renovations here »
Photography is by Thies Wachter.
Here's a press release from the Kunsthalle Zürich:
Switzerland’s Leading Contemporary Art Institution Reopens
Switzerland’s leading contemporary art organisation, the Kunsthalle Zürich, will open to the public for a preview week between 10 -17 June 2012 in its new permanent home within the Löwenbräukunst. The official reopening will take place in August 2012.
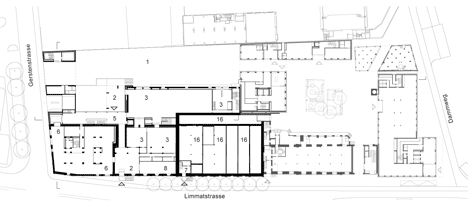
Click above for larger versions of all the plans
The Löwenbräu art complex, which also houses the Migros Museum für Gegenwartskunst and a number of international leading galleries, has undergone a major renovation and redevelopment. The architects of the project are Gigon/Guyer Architects and Atelier ww. Gigon/Guyer is best known for the Kirchner Museum, Davos (1992), the Sports Centre, Davos (1996), the Museum Liner, Appenzell (1996) and the recently completed Prime Tower in Zurich (2011).

Click above for larger versions of all the plans
To celebrate the re-opening of the Kunsthalle Zürich, on 28 June there will be a benefit auction of works by leading artists who have exhibited at the museum since its founding in 1985. The auction will take place at Christie’s in London, with artists including Fischli and Weiss, Thomas Demand, Sarah Lucas, Elmgreen and Dragset, Thomas Ruff, Gabriel Orozco and Doug Aitken. Prior to the auction, the works will be on display during the preview week at the Kunsthalle Zürich in its inaugural exhibition, Looking Back for the Future.

Click above for larger versions of all the plans
Over the last 27 years, the Kunsthalle Zürich has established itself as one of Europe’s most influential art institutions, playing a role in defining the direction of contemporary art. Having moved to a series of different venues in its early years, the Kunsthalle Zürich has been based in the Löwenbräukunst since 1996. In 2005, the City of Zürich passed a motion to secure Löwenbräu’s long term future as a centre for culture, thereby enabling the subsequent programme of redevelopment.

Click above for larger versions of all the plans
The space occupied by the Kunsthalle Zürich has been completely restructured. An intermediate floor has been added to two of the existing exhibition spaces to provide space for a public library, offices, meeting rooms, an archive and workshops. A white cube on top of the building creates a supplementary floor and provides a marker to draw attention to the Kunsthalle Zürich’s presence in the complex.
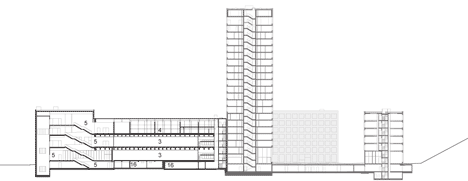
The redevelopment of the Kunsthalle Zürich was made possible by funding from the Stiftung Kunsthalle Zürich, which was established in 1993 following a generous endowment by Annette Bühler. The current President of the foundation board, Maja Hoffmann, has greatly extended the significance and scope of the Stiftung Kunsthalle Zürich internationally.
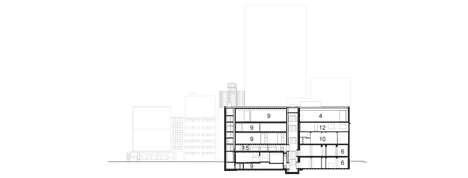
Beatrix Ruf, Director of the Kunsthalle Zürich, said: “I am absolutely delighted that we will be opening our new space in Löwenbräukunst in June. It promises to give the Kunsthalle Zürich an exciting future and will enable us to extend our programme and improve our facilities for the benefit of our visitors.”