V&A Exhibition Road by AL_A
Architects AL_A have been granted permission to construct a subterranean gallery beneath a new entrance courtyard at the V&A museum in London (+ slideshow).
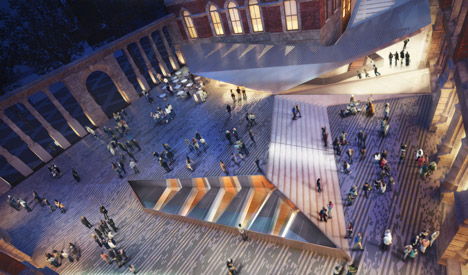
Bounded by the existing museum walls on Exhibition Road, the public courtyard will provide a space for installations and events, with a cafe and an additional route into the building.
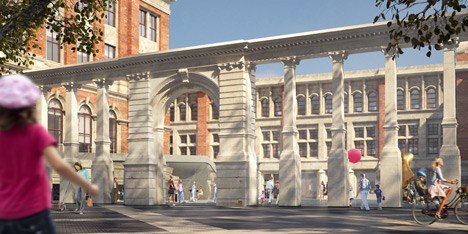
Patterns in the paving will correspond with the folds of the 30-metre-long exhibition room ceiling below, while glazed inserts will let in natural light.
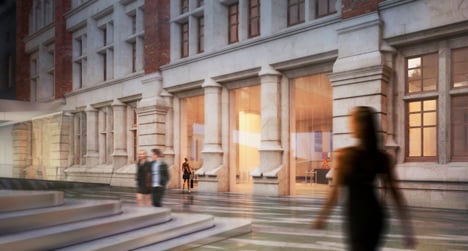
"We’re reimagining the dialogue between the V&A and Exhibition Road," explains architect Amanda Levete, "and in doing so, creating a new public space in the cultural and learning heart of London."
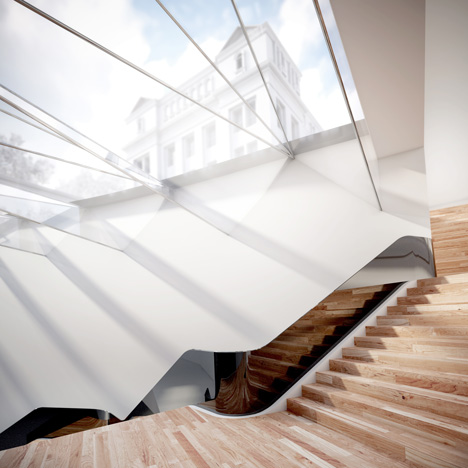
AL_A won a competition to design the extension last year, ahead of proposals by six other candidates.
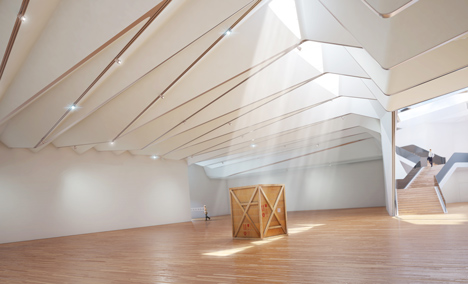
The project is scheduled to complete in 2015.
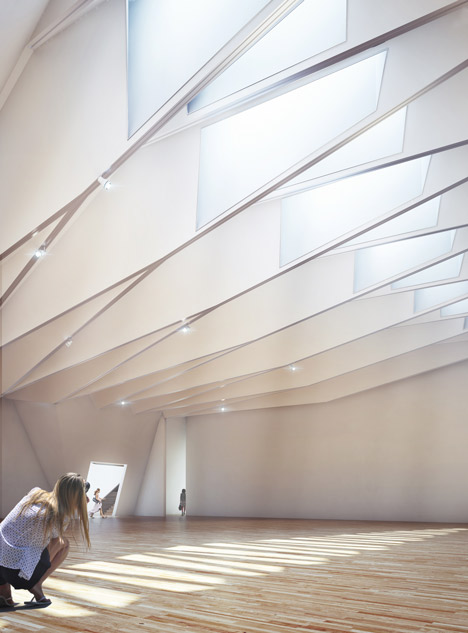
The V&A also recently announced plans to open a new furniture gallery later this year.
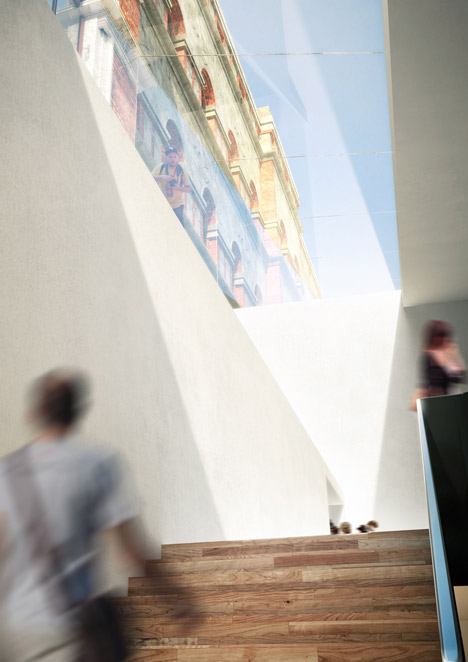
See more projects by AL_A here, or click here to read more about the V&A museum.
Here's the full press release from AL_A:
AL_A V&A Exhibition Road project receives planning permission
AL_A announces that the Royal Borough of Kensington and Chelsea has granted planning permission for the V&A Exhibition Road development to create a new gallery, public courtyard and entrance into the museum from Exhibition Road. AL_A’s design aims to unlock the potential to bring in audiences to the V&A by proposing a relationship between museum and street that does not exist today.
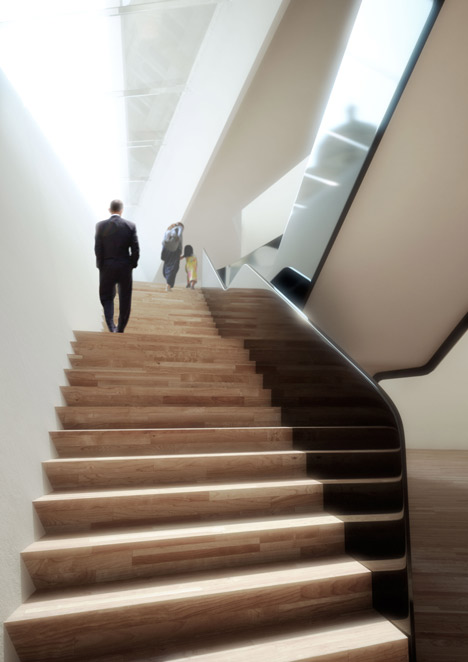
The scheme creates a physical permeability with the formation of a new public space, a courtyard, which will provide not only an additional entry point, but has the potential to change the visitor journey through the museum and to allow them to discover more of the collections. An outdoor room bounded on all four sides by architecturally-significant façades, it will create a place to pick up a coffee or have a drink after work, a space for major installations and events, but above all a space for appropriation by visitors.
The design celebrates the descent to the new gallery as an important part of the visitor’s journey, woven into the fabric of the museum and framing unique views of the museum’s fine façades. Visitors will be drawn to the gallery below by natural light, lessening until reaching the bottom where a dramatic pool of daylight appears magically underground. Descent and ascent have been designed with a specific focus on the manipulation of light and interplay between new and old.
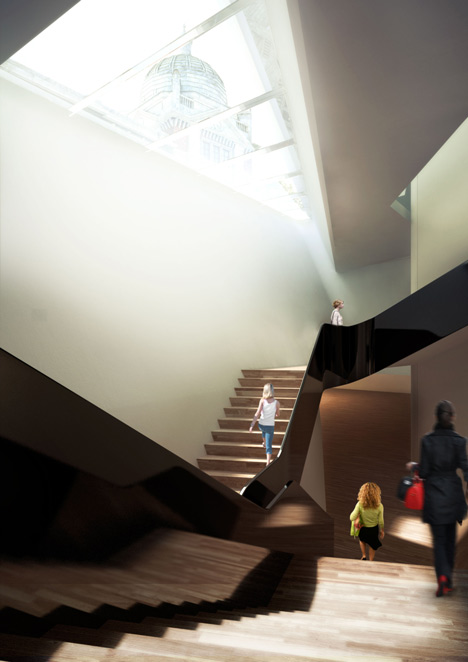
The gallery will be a new home for a full programme of the V&A’s world-class exhibitions. A folded plate ceiling will span 30 metres and soar over the visitor despite being underground. Its design was inspired by the neo-Gothic and neo-Classic museological tradition of ornate ceilings, continuing the didactic role in promoting the art and craft of manufacture.
The structural form and geometry of the gallery ceiling seeps through to the pattern of the courtyard above, giving a perspective of the exhibition space below. The visitor will be aware of the gallery directly beneath their feet. In turn, the structural solution of the ceilings generates the paving pattern of the courtyard.
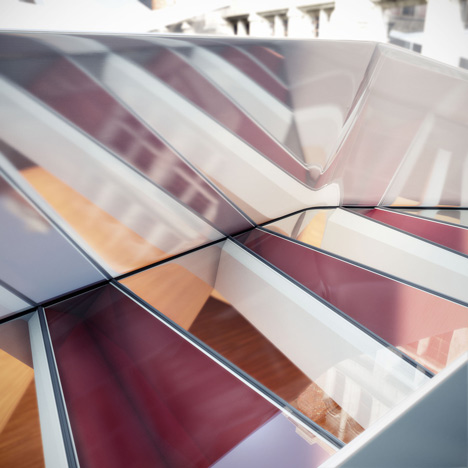
Amanda Levete, Principal of AL_A said: “This is a defining project for AL_A. We’re reimagining the dialogue between the V&A and Exhibition Road and in doing so, creating a new public space in the cultural and learning heart of London. It’s made particularly special by the V&A collections having inspired so much of our work.”
Work on site will commence in 2012 with proposed completion by the end of 2015, opening in 2016.