Valdefierro Park by Héctor Fernández Elorza and Manuel Fernández Ramírez
Walls of rough stone and concrete surround the staggered levels of this public square in Zaragoza by Spanish architects Héctor Fernández Elorza and Manuel Fernández Ramírez (+ slideshow).
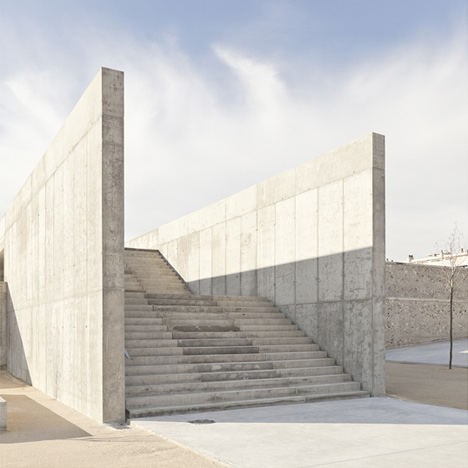
Located between the city and a canal to the south, the Valdefierro Park occupies an eleven-hectare site that slopes down by over nine metres and was formally used as both a gravel pit and a landfill for construction waste.
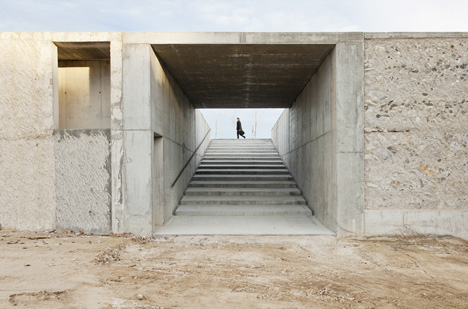
Leftover gravel and rubble littered the site before construction, but was mixed with cement to create the rocky walls that line the edges of every terrace.
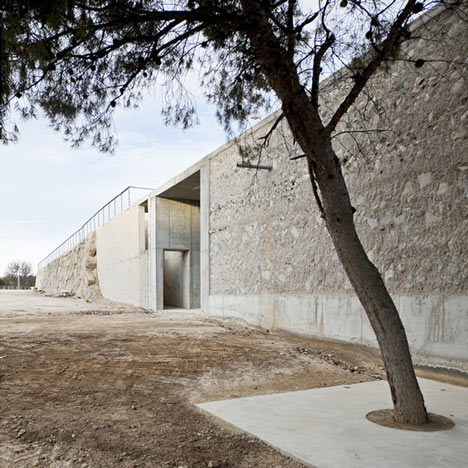
The concrete walls surround pathways and staircases between terraces, plus new trees have been planted on each level.
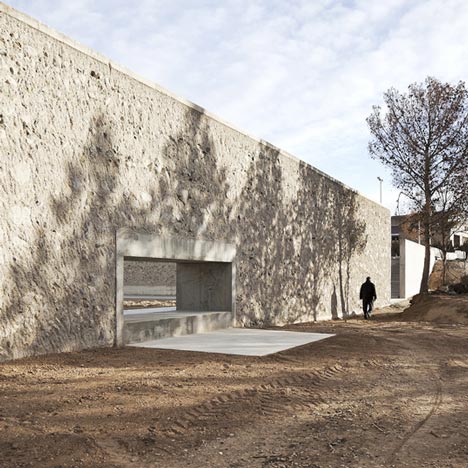
Openings in the stone walls provide ledges for seating.
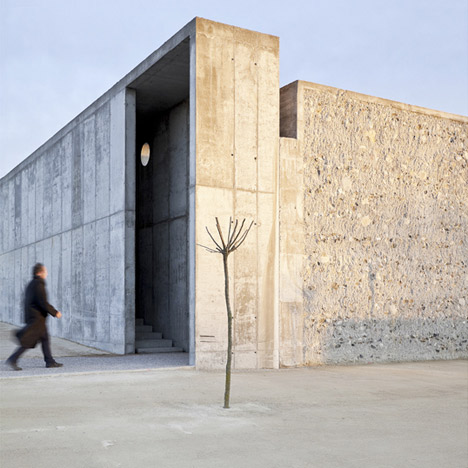
See more stories about landscape architecture »
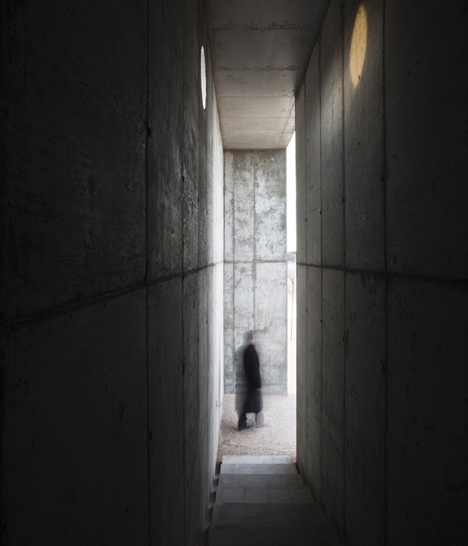
Photography is by Montse Zamorano.
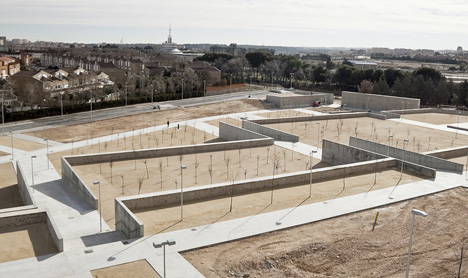
Here's a project description from the architects:
Valdefierro Park, Zaragoza
The major decisions concerning the Valdefierro Park Project in Zaragoza were determined by the opportunities afforded by the context of the site itself.
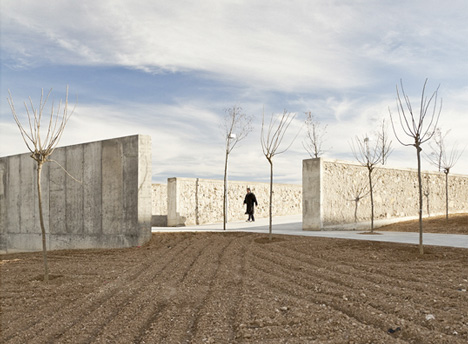
On the one hand, the soil where the park was to be situated was considerably degraded. An L-shaped strip of land covering 11 hectares, bordered to the north and west by the rear of the Valdefierro district and to the south by the Imperial Aragón Canal had been used for years as a gravel-pit and later as a land-fill site, mainly for waste from building works in the city. The clean-up, transfer and recycling of the existing debris in such a large area of the site would have required substantial investment, disproportionate to the volume and budget of the proposed work.
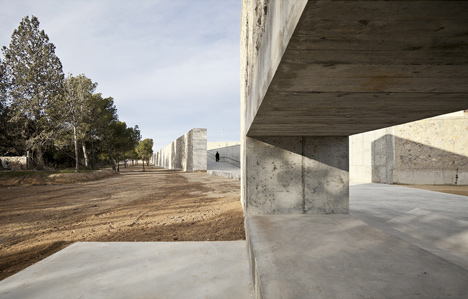
On the other hand, the topographical context is quite pronounced. Almost 9 metres of difference separated the height of the Imperial Aragón Canal from the level of the nearby buildings of the neighbourhood; a difference that caused the riverbed to appear more distant than it really is.
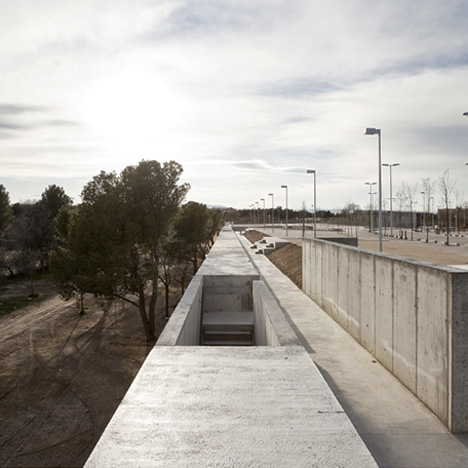
Such determining contextual factors: the gravel-bed debris (with those large gravel stones which at the time nobody wanted to use as gravel), the land-fill site (composed mainly from the rubble of former construction works in the city) and the pronounced topography of the site, led us to construct the project with the geometry of a system of walls.
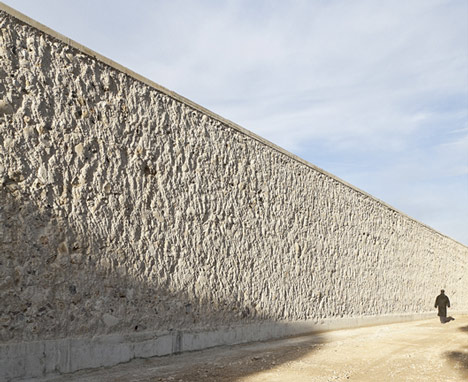
The gravel and rubble were mixed with cement to construct very thick Cyclopean walls. These unreinforced walls, which on account of gravity vary in depth according to their height, distribute the layout of the site into terraces and determine the topography of the park. Thus the initial contextual problems are turned around to favour the design itself.
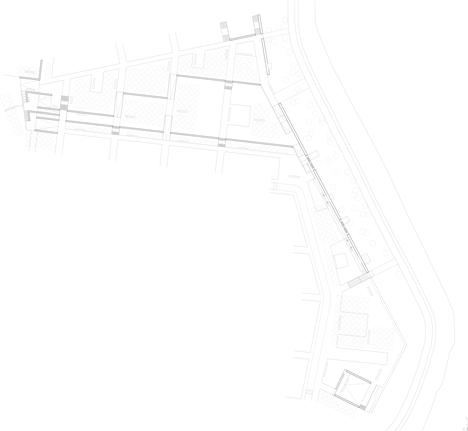
Click above for larger image
The remaining layout is resolved geometrically. The proximity of the Imperial Canal and its link-up with the southern end is built with just one drop in level: a Cyclopean wall 210 metres long, 1.80 metres thick and 9 metres tall resolves the connection between park and river. The neighbourhood thus benefits from a public space that is optimally placed and serves as a backdrop underlining the canal landscape, while at the same time the depth of the walls allows for the stairs, ramps and benches providing greater accessibility to the canal to be hidden within the construction. Conversely, the extent of space available on the eastern side of the site of the site allows for this area of the Park to be distributed into three terraced levels ; three terraces of variable geometry that adapt to the terrain by means of a double row of Cyclopean walls 1.25 metres in depth and 4 metres tall.
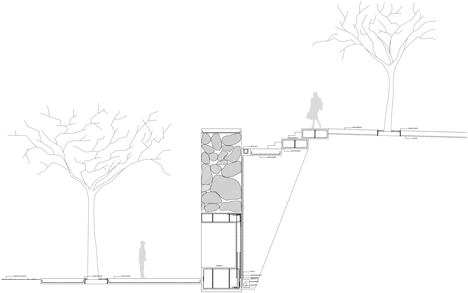
Click above for larger image
If the defining Cyclopean walls outlining the topography are constructed from the very stone and soil of the site, the transversal pedestrian connecting areas (ramps and stairways), from the Park to the neighbourhood, in continuity with the existing street network, is resolved by means of reinforced narrow concrete walls. Two different skins with a very different function. The slenderness of the reinforced concrete wall sections is both compensated by and in contrast with the chunky aspect of the Cyclopean masonry. The smooth, polished texture produced by the metallic casting of the moulded sections contrasts with the rough surface of the thick Cyclopean walls, whose internal texture has been revealed by the abrasive action of a rotary crown gear.
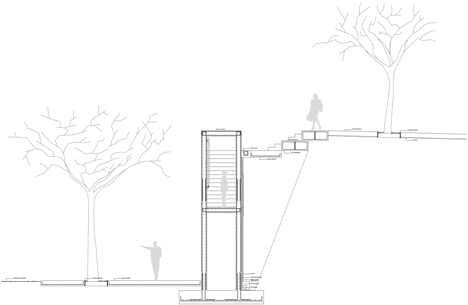
Click above for larger image
In short, the Park has been built in terraces, on which the recently planted trees will easily grow, protected from the harsh north wind. The horizontal terraces are designed so that local residents will adapt their activities and needs to the layout of the Park. These same residents will move about between the different levels using the stairways and ramps built between the reinforced concrete walls that continue on into the streets of their neighbourhood; they will sit on the benches carved into the Cyclopean masonry or they will make their way through the interior using the various stairwells and ramps.These earthen walls will provide protection from the wind and at the same time receive the welcome rays of winter sunshine; they will highlight the trees and surrounding nature, framing the landscape through their various openings; returning the ball to a child playing or providing shade to an elderly resident. Climbing plants will grow on its walls, insects and birds will make their nests here and graffiti will make its appearance. These infinite artisanal walls, like giant carpets, interweaving with the warp and weft of cement and stone, will serve as a backdrop for conversations, and discussions or as a secret hiding-place for first kisses.

Click above for larger image
Architects: Héctor Fernández Elorza and Manuel Fernández Ramírez
Collaborators: Félix Royo Millán, José Antonio Alonso García, Antonio Gros Bañeres, (Engineers)
Location: Sector F-57/8, Barrio de Valdefierro, Zaragoza
Project: 2006-2007
Construction: September de 2009 - December de 2010
Client: Sociedad Municipal ZARAGOZA VIVIENDA, SLU
Constructor: Construcciones MARIANO LÓPEZ NAVARRO, SAU
Surface Area: 11 Ha.
Budget: 5.010.000 euros