Torre Júlia by Pau Vidal, Sergi Pons and Ricard Galiana
Bright shades of yellow and green help elderly people find their way around in this 17-storey housing block in Barcelona by Spanish architects Pau Vidal, Sergi Pons and Ricard Galiana (+ slideshow).
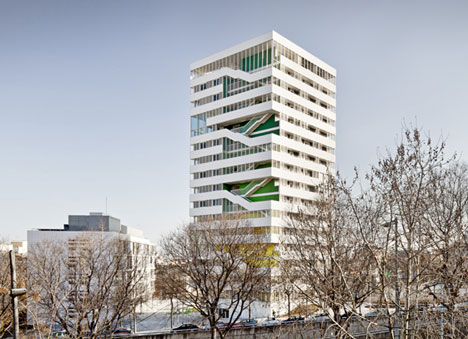
"The building is divided into three communities and each community is assigned a different colour to facilitate orientation," Pons told Dezeen. "We've used yellow and two shades of green, one lighter and one darker. These colours are uplifting whilst also calming."
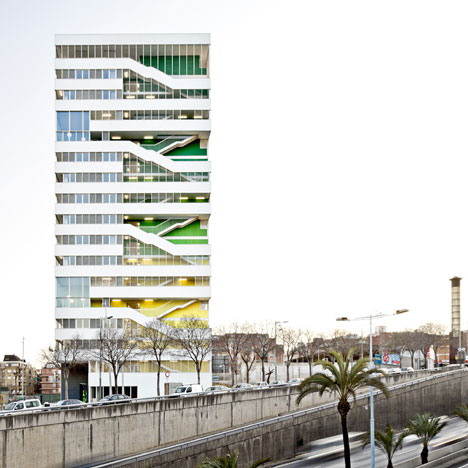
Located beside a motorway on the edge of the city, the tower contains 77 government-allotted apartments for pensioners.
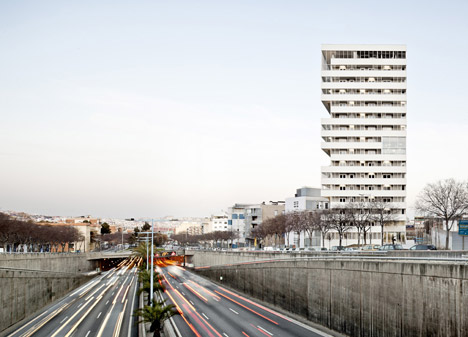
A shared garden covers the top floor of the building, which Pons hopes will be used by both grandparents and grandchildren.
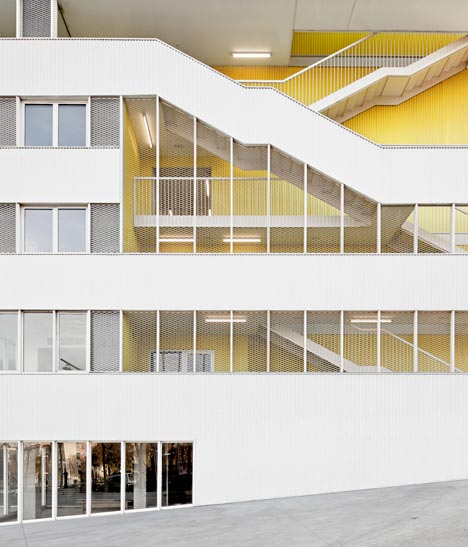
Corridors and staircases wrap the exterior and lead into double-height communal spaces, which were designed to encourage residents to communicate with their neighbours. "The hallways were conceived as streets," explained Pons.
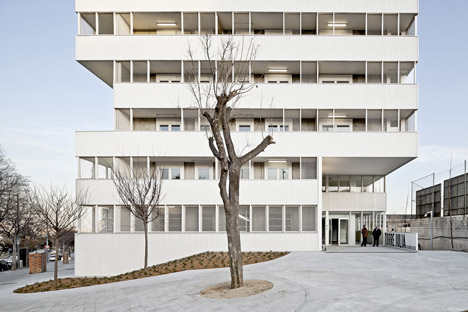
At ground level, the building opens out to a small public square that it shares with a new sports centre and housing development.
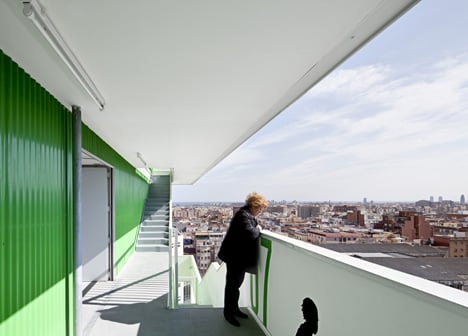
See more stories about housing, including an apartment block with a grid of chunky balconies.
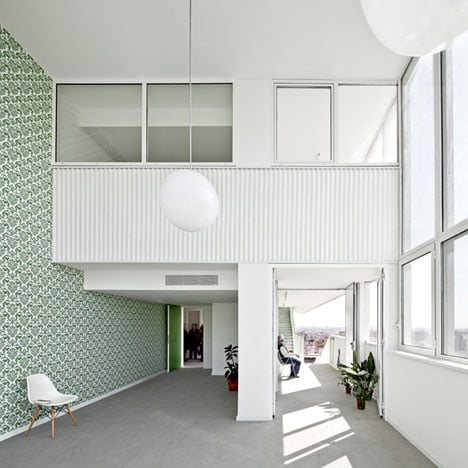
Photography is by Adrià Goula.
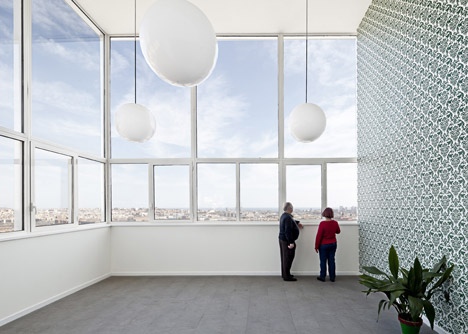
Here's a project description from the architects:
Torre Júlia. Government-allotted housing for elderly people
This project forms part of the urbanization that is taking place in one of the lots left over after the construction of the Ronda de Barcelona, a bypass road, in 1992.
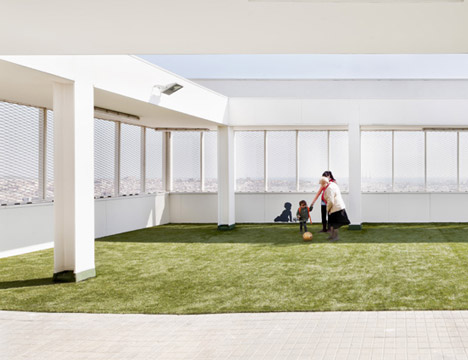
A sports centre, a residential development and an old people’s home will all share the same space, creating a public area that will stretch from the street to a square giving access into the different facilities.
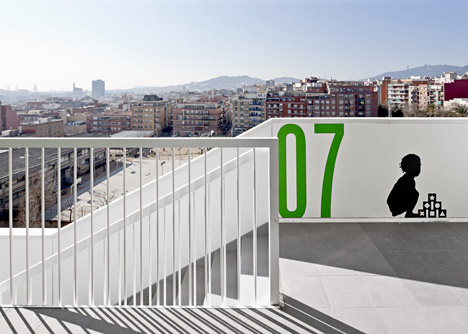
A prominent feature in the city’s northern quarter, Torre Júlia rises up to a height of 17 floors.
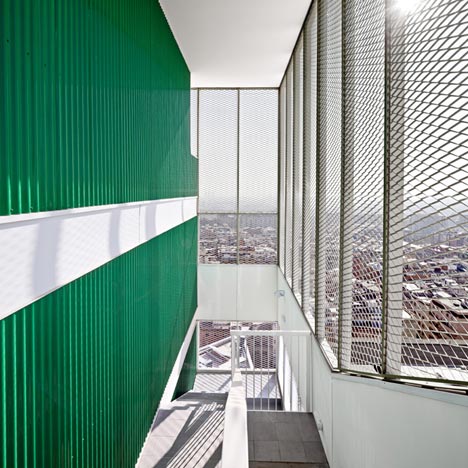
There are three areas in the building. Each community has a larger space assigned, where users carry out most of their collective activities. These spaces, the core of the proposed project, figure plainly on the building’s frontage, which is wrought entirely in concrete and works as a cantilever beam.
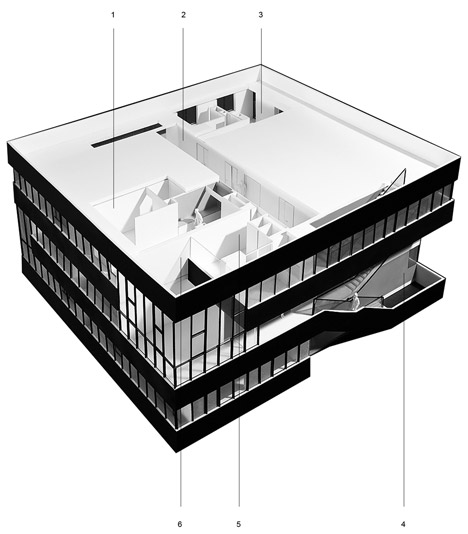
Typical floor arrangement - click above for larger image and key
Wide corridors overlooking the city, stairs in all outdoor places, double-spaced areas and sun-shaded terraces configure a building that is intended to give elderly people an opportunity to socialize and engage in community activities.
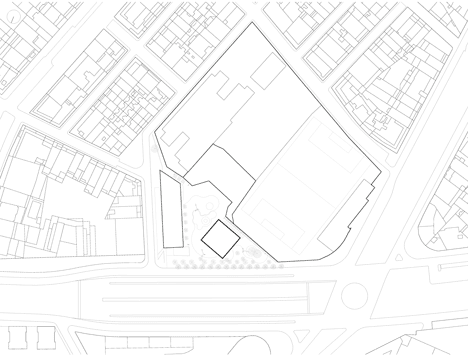
Site plan
Project team: Pau Vidal, Sergi Pons, Ricard Galiana
Address: Via Favència 348-350, Barcelona
Program: 77 Home Units, Facilities and Parking Space
Construction dates: Building 2009-2011
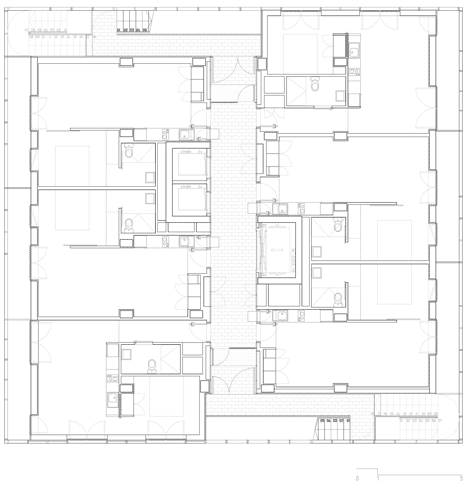
First floor plan - click above for larger image
Client: Patronat Municipal de l’Habitatge
Collaborators: Gioia Guidazzi, Diana Sajdova
Consultants: Encarna García, BOMA, L3J, 3dLife, Ambar Fotografia, Artkitech, Estel Rosell
Contractor: Acsa
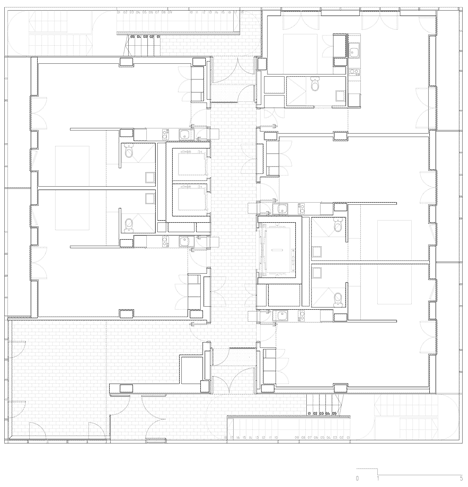
Second floor plan - click above for larger image
Gross floor area: 8.391
Budget: 7.518.419
State: Built
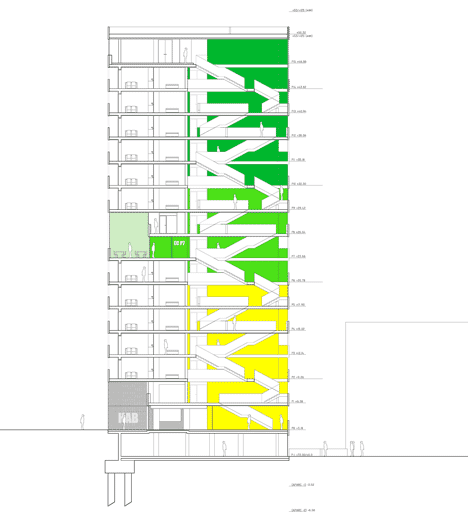
Section - click above for larger image