Galaxy Soho by Zaha Hadid Architects
London firm Zaha Hadid Architects has completed a 330,000-square-metre retail, office and entertainment complex in Beijing (+ slideshow).
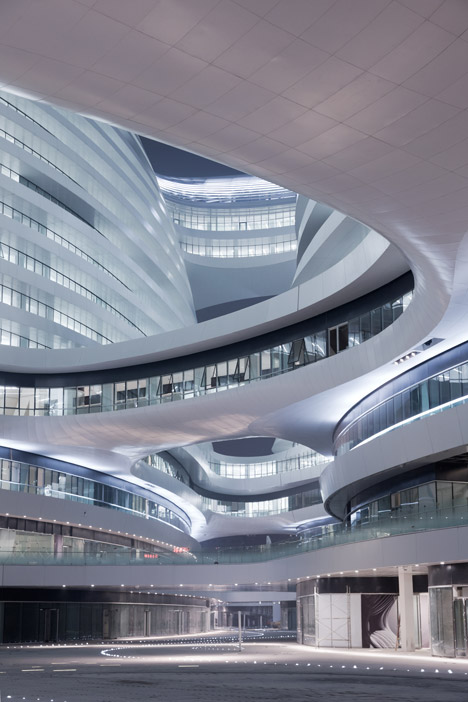
The Galaxy Soho building comprises four main domed structures, fused together by bridges and platforms between curving floor plates to create a fluid environment that surrounds a series of public courtyards and a larger central "canyon".
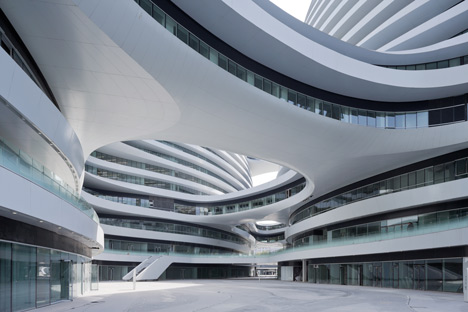
"The design responds to the varied contextual relationships and dynamic conditions of Beijing," says Zaha Hadid. "We have created a variety of public spaces that directly engage with the city, reinterpreting the traditional urban fabric and contemporary living patterns into a seamless urban landscape inspired by nature."
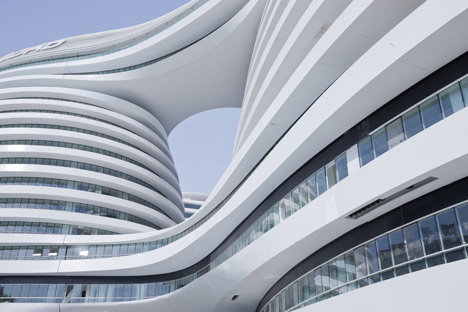
There are 18 floors in total, including three below ground, with retail units surrounding the courtyards on the lower levels, offices from floors four to 15, and restaurants and bars at the upper reaches.
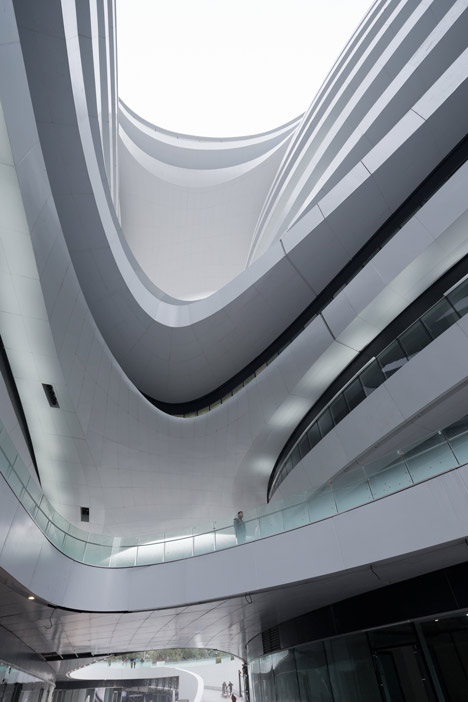
The exterior of the building is clad in aluminium and stone while the interior features glass, terrazzo, stainless steel and glass reinforced gypsum.
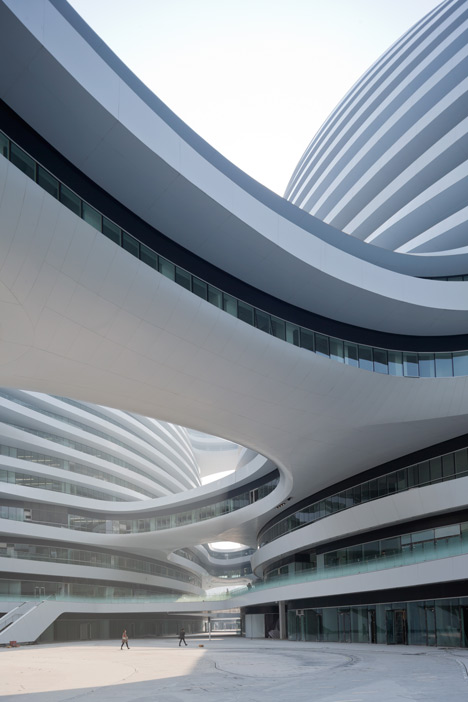
The firm is currently working on two more developments for the same client, Soho China.
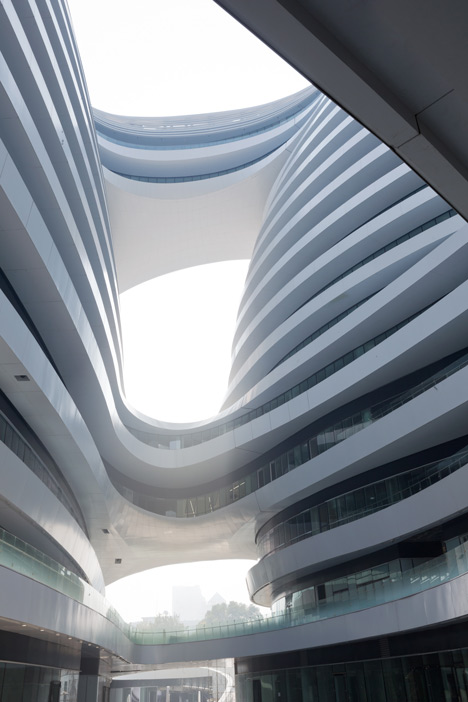
The Sky Soho office and retail centre in Shanghai will also make use of large public courtyards and is scheduled for completion next year, while the 115,393-square-metre Wangjing Soho commercial complex, scheduled for completion in 2014, will comprise three pebble-shaped towers midway between Beijing Capital Airport and the city.
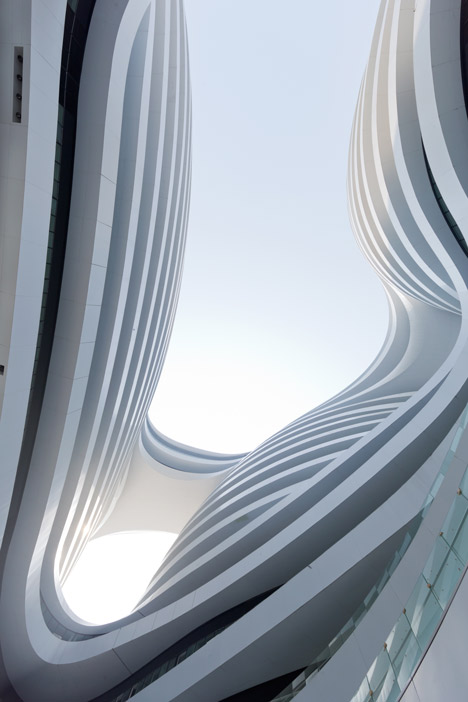
Read more about Wangjing Soho in our earlier story and see all our stories about Zaha Hadid Architects.
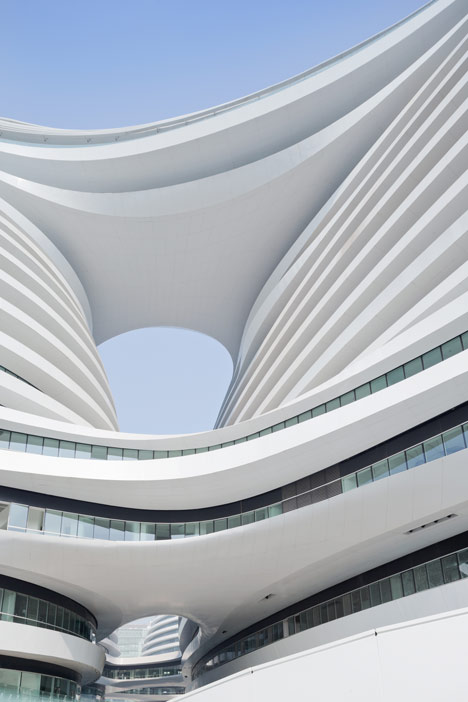
Photographs are by Iwan Baan.
Here's some more information from Zaha Hadid Architects:
Zaha Hadid joined Soho China's Zhang Xin and Pan Shiyi, with 15,000 guests from China and around the world, to celebrate the completion of Galaxy Soho, Beijing
The Galaxy SOHO project in central Beijing for SOHO China is a 330 000m2 office, retail and entertainment complex that will become an integral part of the living city, inspired by the grand scale of Beijing. Its architecture is a composition of four continuous, flowing volumes that are set apart, fused or linked by stretched bridges. These volumes adapt to each other in all directions, generating a panoramic architecture without corners or abrupt transitions that break the fluidity of its formal composition.
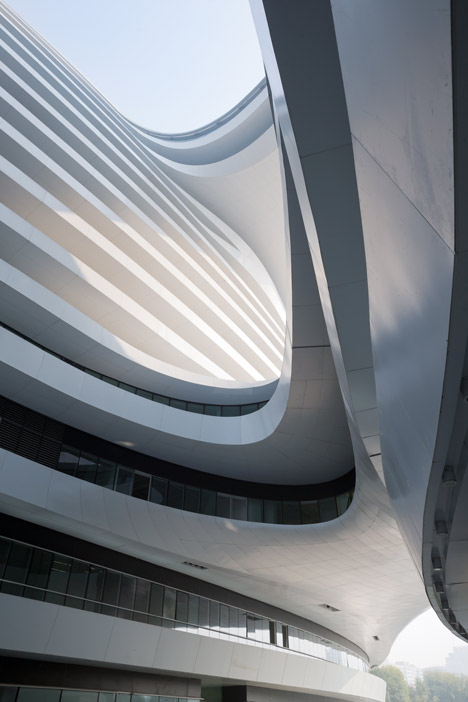
The great interior courts of the project are a reflection of traditional Chinese architecture where courtyards create an internal world of continuous open spaces. Here, the architecture is no longer composed of rigid blocks, but instead comprised of volumes which coalesce to create a world of continuous mutual adaptation and fluid movement between each building. Shifting plateaus within the design impact upon each other to generate a deep sense of immersion and envelopment. As users enter deeper into the building, they discover intimate spaces that follow the same coherent formal logic of continuous curvelinearity.
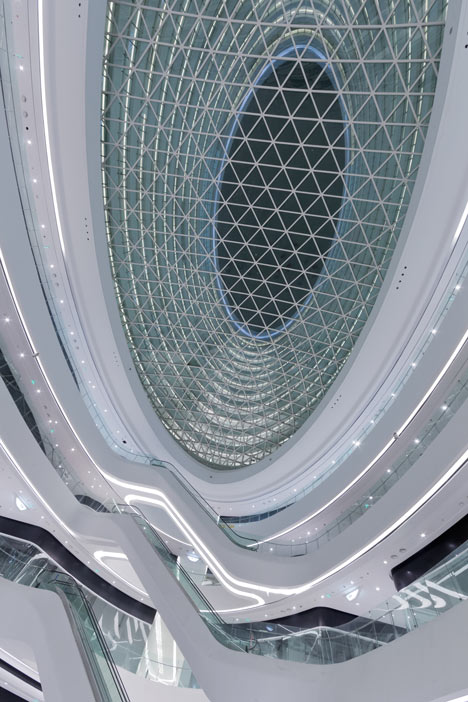
The lower three levels of Galaxy SOHO house public facilities for retail and entertainment. The levels immediately above provide work spaces for clusters of innovative businesses. The top of the building is dedicated to bars, restaurants and cafés that offer views along one of the greatest avenues of the city. These different functions are interconnected through intimate interiors that are always linked with the city, helping to establish Galaxy SOHO as a major urban landmark for Beijing.
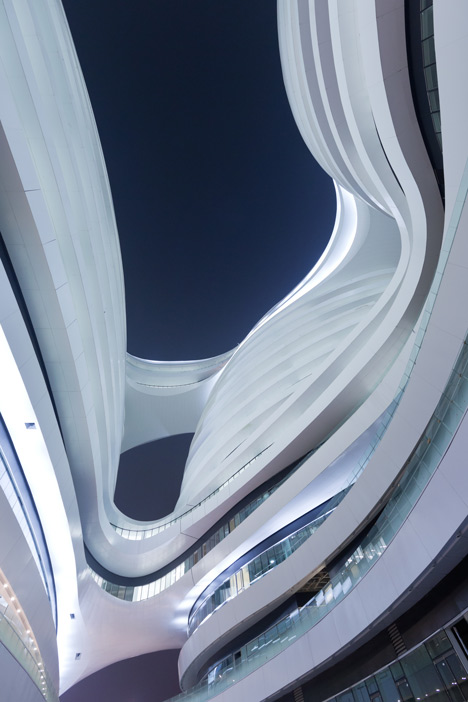
Design: Zaha Hadid with Patrik Schumacher
Architect: Zaha Hadid Architects
Project Director: Satoshi Ohashi
Associate: Cristiano Ceccato
Project Architect: Yoshi Uchiyama
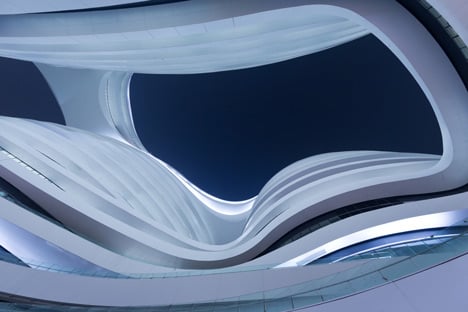
Project Team: Stephan Wurster, Michael Hill, Samer Chamoun, Eugene Leung, Rita Lee, Lillie Liu Rolando Rodriguez-Leal, Wen Tao, Tom Wuenschmann, Seung-ho Yeo, Shuojiong Zhang, Michael Grau, Shu Hashimoto Shao-Wei Huang, Chikara Inamura, Lydia Kim, Yasuko Kobayashi, Wang Lin, Yereem Park
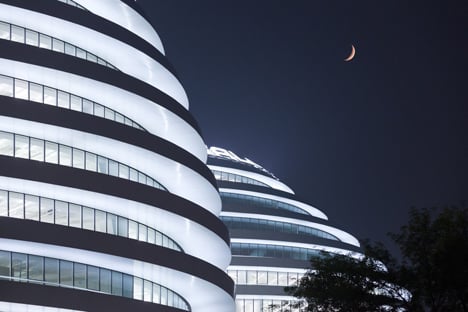
Local Design Institute: BIAD Beijing Institute of Architecture & Design
Plot area: 46,965 m2
Total Floor Area: 332,857 m2
Above Ground: 4 Towers 15 Floors (12 Office Floors and 3 Retail Floors)
Max Height: 67 meters
Below Ground: B1 Floor Retail and B2, B3 Parking (1275 cars), MEP
Retail Floors: B1F,1F,2F,3F (90,000 m2)
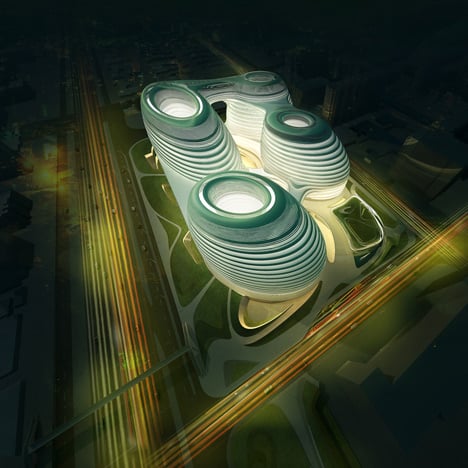
Materials Skin: 3mm Aluminium Exterior Cladding, Insulated Glass, Stone
Materials Interiors: Glass, Terrazzo, GRG, Stainless Steel, Gypsum Board Painted
Structure: Standard Concrete Structure (8.4m spans)
Floor to Floor Heights: Retail floors 5.4m, office floors 3.5m