Studio renovation by MAIO
A small courtyard separates a design studio from an exhibition gallery at this former launderette that architecture collaborative MAIO has converted in Barcelona (+ slideshow).
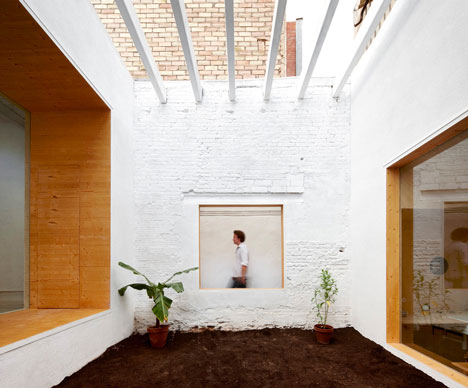
Architects Anna Puigjaner and Guillermo Lopez designed the studio for themselves and the other two members of the MAIO team but it also functions as an open studio for designers and architects in need of a workplace.
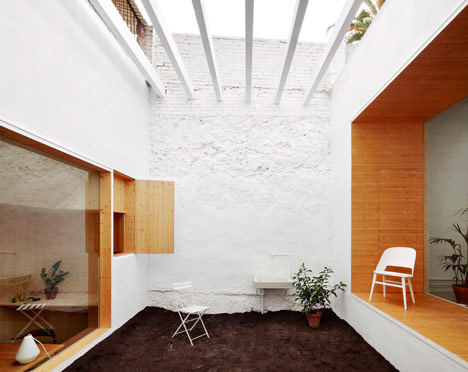
"The existing 40-metre-long building was a continuous space, with variable sections and extremely poor lighting," explain the architects. "Hence the proposal focuses on the opening of a patio, literally conceived as an outer room, to improve the interior lighting."
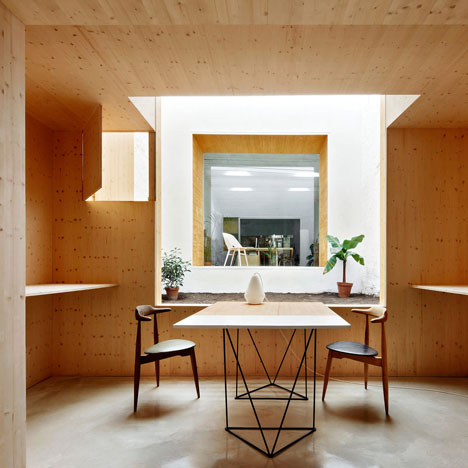
The courtyard is sandwiched between the two spaces and large square windows let in as much light as possible. "The thickness and warmth of the three new, large windows opened in the patio has been carefully undertaken, making it a place to stay that allows enjoyment of the outer space while simultaneously turning intermediate thresholds into habitable spaces," say the architects.
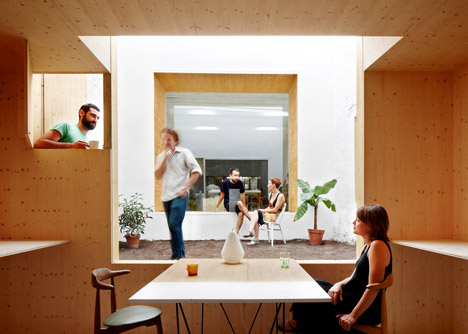
The gallery is positioned at the building's entrance and leads through to a small timber office in front of the courtyard.
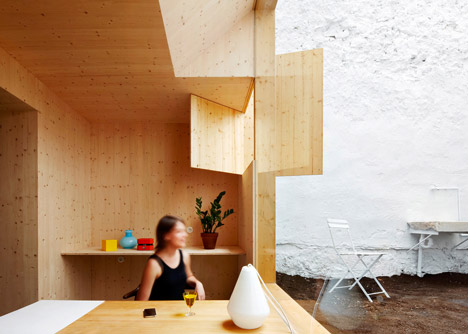
A corridor runs along the edge of the courtyard to link the exhibition room with the studio, where a 12.5-metre-long table provides workspaces down the centre and bookshelves offer storage along the walls.
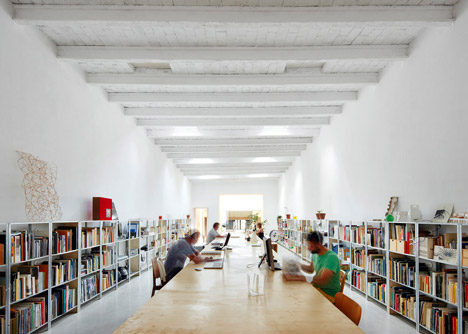
The studio is located in the Gràcia area of Barcelona, where many other artists and designers are based.
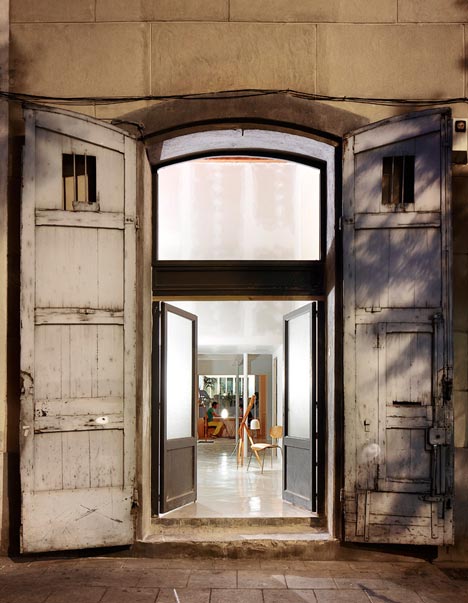
Other new projects in Barcelona include the new European headquarters of Velcro and an apartment with mosaic flooring and an exposed wooden ceiling.
See more design in Barcelona »