Webb Chapel Park Pavilion by Cooper Joseph Studio
New York practice Cooper Joseph Studio was inspired by Mexican beach huts to insert four pyramidal chimneys behind the concrete exterior of this playground pavilion in Dallas, Texas (+ slideshow).
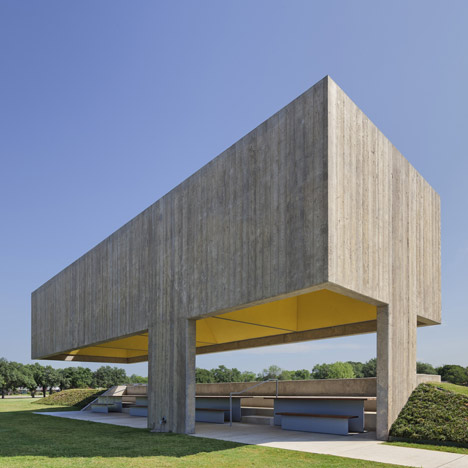
Sandwiched between a football pitch and a children's playground, the pavilion offers a sheltered seating area for resting between games as well as picnicking benches for lunchtimes, so Cooper Joseph Studio wanted to keep the space as cool as possible.
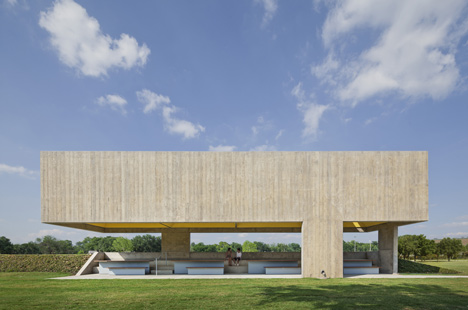
The architects concealed the four bright yellow chimneys within the chunky concrete structure and each one works in the same way as the traditional Mexican "palapa" huts, drawing hot air upwards to keep the lower level ventilated.
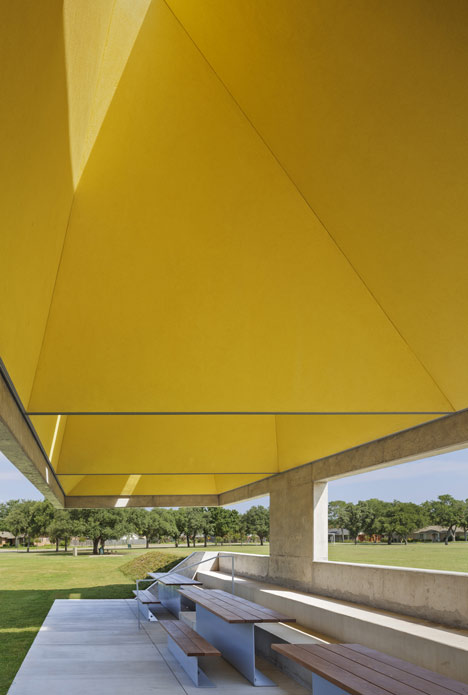
"The palapa is a time-tested mechanism for creating shade and encouraging passive air flow in a hot climate," Cooper Joseph Studio's Greg Evans told Dezeen. "Many state parks use a similar form for picnic structures. We took the geometry and embedded it within a different volume, gaining the cooling benefits without the prescribed aesthetic."
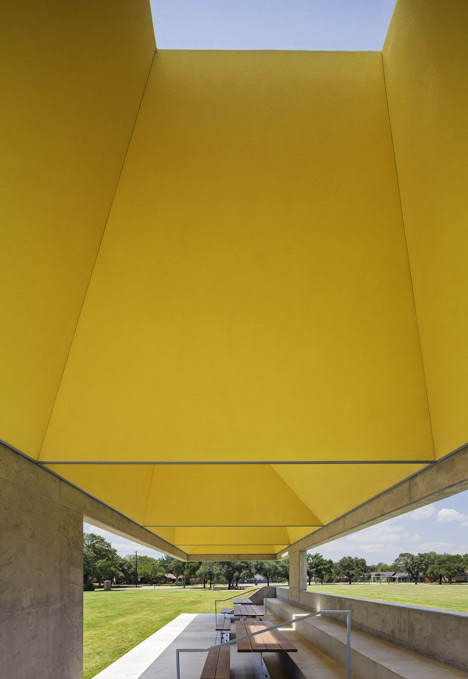
Describing the decision to colour them yellow, he explained: "We carefully selected a colour that could resolve itself with both the green landscape and the blue sky visible in the apertures."
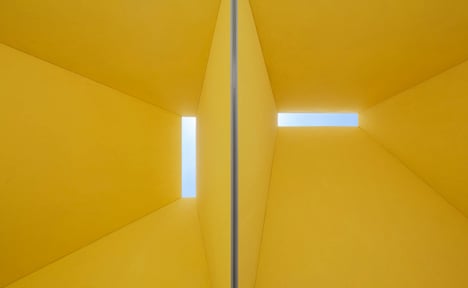
The structure of the pavilion is built entirely from concrete and three rectangular columns support the weight of the rectilinear roof.
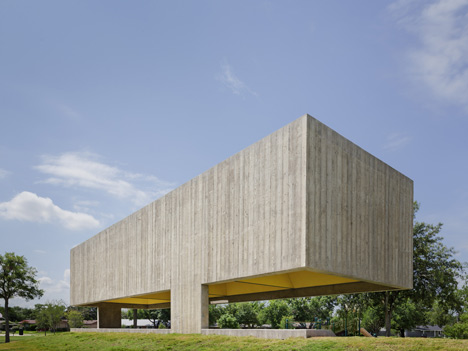
"We were able to lighten the concrete with the use of local fly ash," said Evans. "We used a rough board formwork to soften the aesthetic."
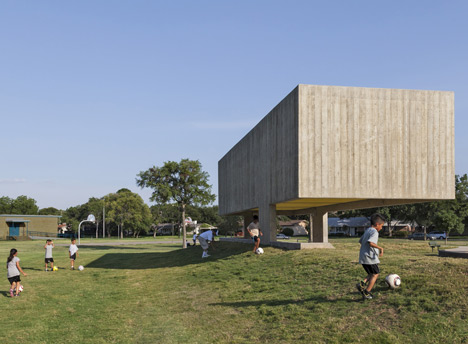
The two playing fields on either side are at slightly different levels, so the structure is partially sunken into the slope to create three tiered levels of seating on the raised edge.
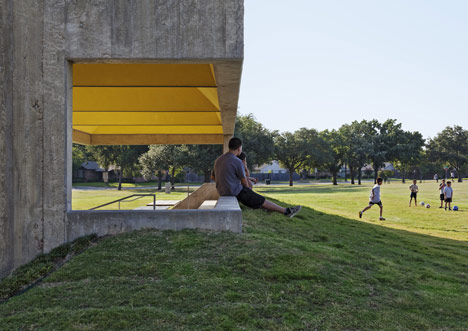
The Webb Chapel Park Pavilion is one one several new shelters planned in the city's parks, as replacements for 1960s structures that have decayed over time.
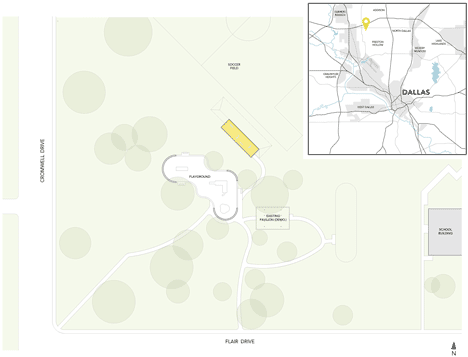
Above: site plan
Cooper Joseph Studio also recently completed a writer’s hideaway in upstate New York. See more projects in the USA »

Above: ground floor plan
Photography is by Eduard Hueber.

Above: ceiling plan
Here's a project description from Cooper Joseph Studio:
Webb Chapel Park Pavilion
Cooper Joseph Studio
In Dallas, Texas, the Department of Parks and Recreation is working to replace several decaying, minimal 1960s shelters in the surrounding metropolitan public parks. Sandwiched between a community soccer field and playground, this simple pavilion embraces a passive, natural cooling system that becomes one with the spatial design.

Above: long section
The solution asserts pure geometry to simultaneously achieve bold form and function. A concrete canopy of exaggerated depth enables a simple structure with minimal visible supports to create virtually seamless views of the surrounding site. The result is an impressive cantilever that comfortably sits atop a mere three structural supports.
Inside the pavilion, the heavy shell of concrete opens to reveal four playful, pyramidal voids in the roof. Although a whimsical surprise of color, the ceiling’s primary purpose is a natural ventilation system based on a traditional "palapa" encouraging the hot Texas air to move through the pavilion. Convection breezes are increased as the bold volume perceptually lifts away from the ground, leaving the seating embedded in a berm where the box once was.
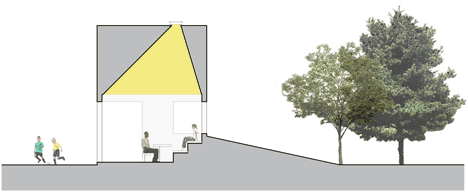
Above: cross section
The use of raw concrete as both structure and finish makes the shape both expressive and efficient. Both its conceptual model and execution match the demands of program and community with reductive simplicity. This bold result finds its identity in these dualities.