Zaha Hadid's Oxford college project to start on site
News: Zaha Hadid's planned extension to a centre for studying Middle-Eastern culture at the University of Oxford is set to begin construction later this month (+ slideshow).
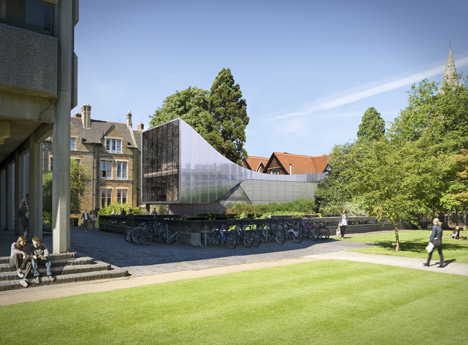
Zaha Hadid Architects designed the addition in 2006 for St Antony's College, one of the seven graduate colleges that comprises the UK's oldest university. A series of planning and funding issues had delayed construction but the ground breaking is now scheduled for 30 January.
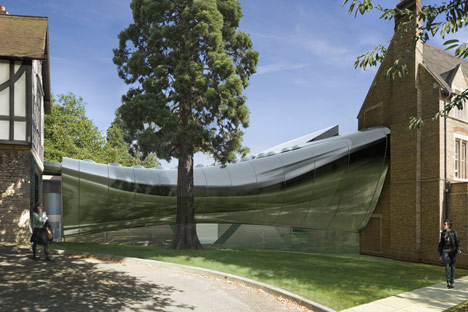
The extension will provide a new library and archive for the Middle East Centre, the college's facility for the study of humanities and social sciences in the Arab World. Built using stainless steel and glass, the structure will bridge the gap between the centre and a neighbouring college building and will appear from the street as a reflective tunnel suspended in space.
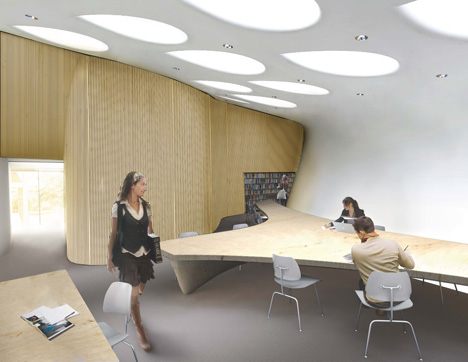
A staircase will wind up between the two storeys of the building to link a large ground floor reading room with a first floor archive dating back to the start of the nineteenth century, as well as a lecture theatre in the basement.
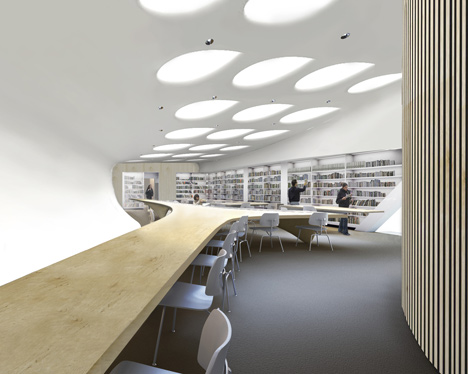
The project forms part of a wider masterplan for St. Antony's College proposed by architects ADP. Meanwhile, British architect Alison Brooks is currently working on a scheme for a new quadrangle at the university's Exeter College.
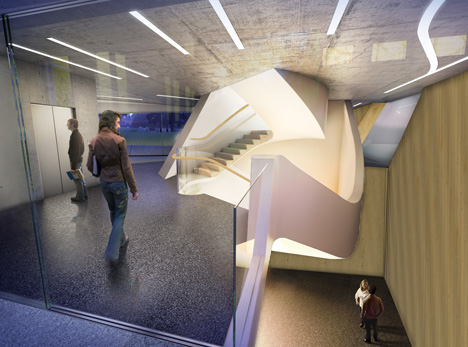
Zaha Hadid has also been in the news recently over a building she designed in China, which has been pirated by a rival developer.
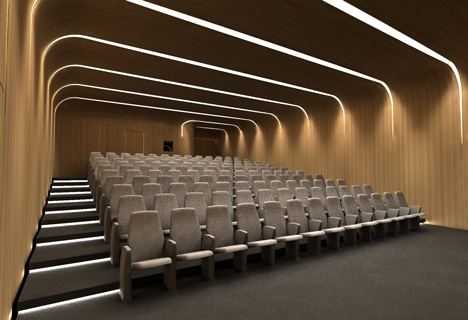
See all our stories about Zaha Hadid »
Here's a project description from Zaha Hadid Architects:
Middle East Centre, St. Antony's College, University of Oxford
The Middle East Centre of St. Antony's College is the University of Oxford's centre for interdisciplinary study of the Modern Middle East. The centre was founded in 1957 and it is focused on research on humanities and social sciences with a wide reference to the Arab World and its geographic adjacencies. The Centre's research core is a specialised library and substantial paper and photographic archive covering material from 1800's onwards. At present, the Middle East Centre's Library and Administration facilities are housed in the former Rectory of the Church of SS. Philip and James at 68 Woodstock Road. The archive is housed in the basement of the neighbouring property at 66 Woodstock Road, sharing the building with other facilities and rooms of the college. The Middle East Centre also had 3 workrooms in the same property. To tie in with the St. Antony's College future plans the Middle East Centre is planning a new Library and Archive to meet the current use for research and academic activities. Construction for the Zaha Hadid Architects designed scheme, situated in the garden plot between 68 and 66-64 Woodstock Road, is due to commence in January 2013. The new building will comply with the College's vision for growth and add formal coherence to the existing quad, and tie in with the ambitious ADP's masterplan for St. Antony's college.
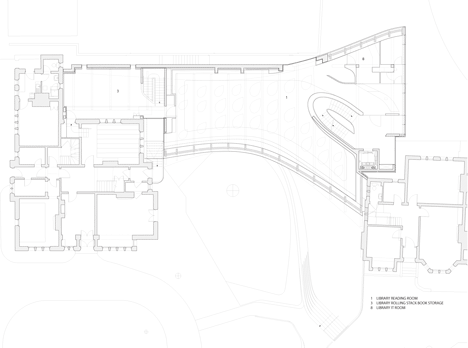
Above: ground floor plan - click above for larger image
Architect's statement
Our approach is to define a series of plateaus and territories where different academic and research affiliations can be apparent from the character of the interior space. Form is driven by a series of tension points spread on a synthetic landscape that blends built and natural elements. The new structure deforms and adapts to this new abstract environment, revealing paths and flows, whilst containing the more introvert aspects of the programme brief. The new bridging form allows for programme connection at different levels, gradating space in relation to the public/ private dichotomy. The intention is to create a suspended structure that allows for the more public aspects of the brief to infiltrate the building and spill into the college's curtiledge facing the Hilda Bess building. This is a flexible territory where space is layered through contrasting use of built elements and materials.
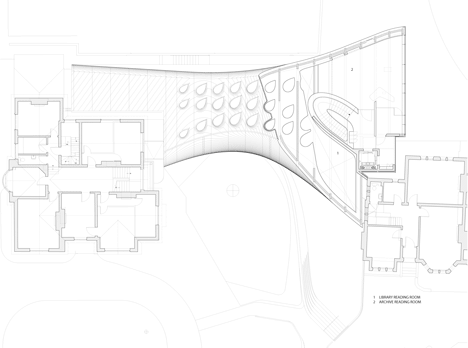
Above: first floor plan - click above for larger image
The main bridging shell is linked to this open area by a central staircase that lead the user to the centre's main academic components, the new library and the new archive. The contrast in scale and depth is highlighted by a concave/convex nature of the main reading spaces, where the limited variation of use is complemented by material difference in relation to the public plateau. By lifting the connection between 68 and 66 Woodstock Road, it allows for a more diverse and complex articulation between the interior and exterior and well as the programme brief elements themselves, opening up new public spaces and reconnecting the Middle East Centre with the south boundary of the College through a new organized quad link. By defining the main bridge in terms its flow and dynamism, we allow for the existing structure to be read as separate elements, complementing their current detached character.
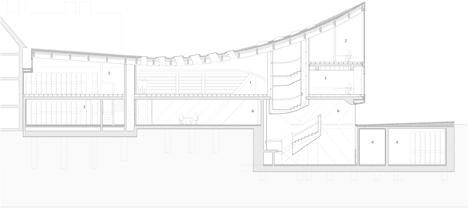
Above: long section one - click above for larger image
The building does not aim to impose; but instead the floating nature of the 'bridge' is emphasised via the chosen cladding material. The main building body will be clad with stainless steel, which has a light and ephemeral appearance, because the existing context of listed buildings and trees are mirrored in its surface; as are the ever changing light conditions and seasonal changes.
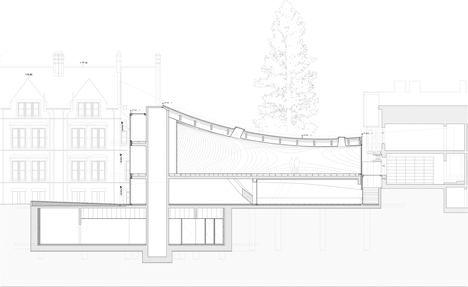
Above: long section two - click above for larger image
The impression of a floating link is further supported through the use of frameless glazing to the base of the stainless steel clad main body. Located here on the ground floor of the Softbridge building is the foyer, which doubles up as a multipurpose space for exhibitions or small events. The expanse of frameless glass towards the landscaped area in front of Woodstock Road encourages to linger, rest and reflect.
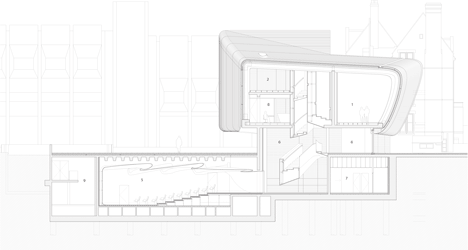
Above: long section three - click above for larger image
Viewed from the South where also the entrance is located the building opens itself up towards the internal courtyard, where a new landscaped level connection is being created as the access route between the new Gateway building and the Softbridge building.