Top Floor Studio by Rotstein Arkitekter
Swedish firm Rotstein Arkitekter ripped out the walls of this compact Stockholm apartment to create an open-plan, monochrome living space (+ slideshow).
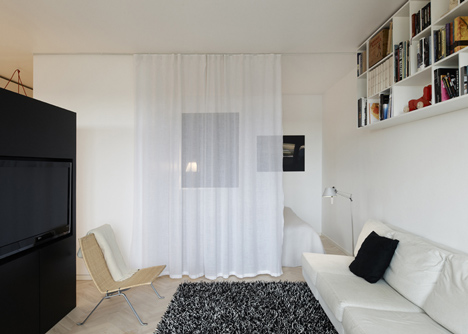
Located on the top floor of a 1930s building, the studio apartment in the Kungsholmen area of Stockholm was originally divided into five small rooms.
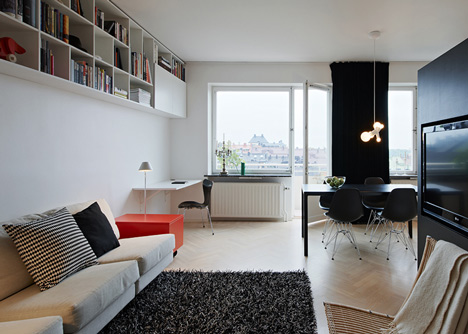
Rotstein Arkitekter created an open-plan space by removing the unnecessary walls and relocating the bathroom next to the entrance.
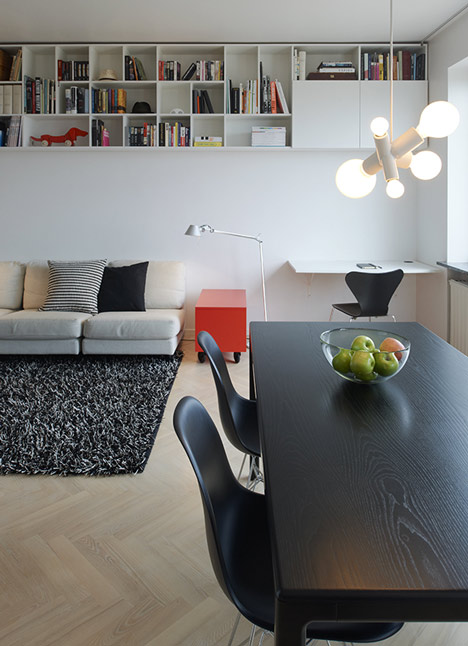
A black storage unit acts as a room divider and provides a home for the oven, freezer and fridge on one side and the television on the other.
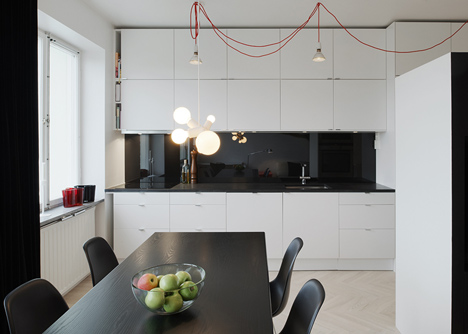
The bedroom area is separated by a thin linen curtain, which allows light from the large windows to pass through it.
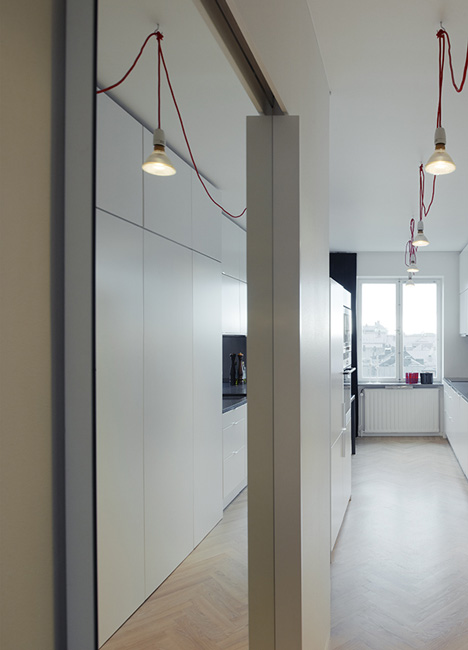
"The challenge was to fit in all the desired functions and storage, and at the same time design a studio with an open plan and a view from every part of the apartment," architect Anders Rotstein told Dezeen.
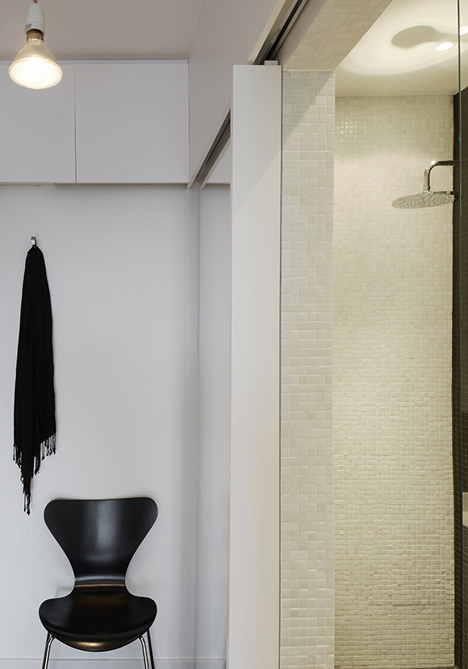
Other homes in Stockholm we've featured include a villa with an unusual swimming pool and an apartment furnished with lots of tall black cabinets – see all architecture and interiors in Stockholm.
See all apartments »
See all Swedish architecture »
Photographs are by Åke E:son Lindman.
Here's some more information from the architects:
Top floor studio in Stockholm
The apartment is overlooking the Stockholm skyline from the top floor in a functional styled building from the 1930s. The new design of the studio offers an open space that enhances the presence of the outside cityscape.
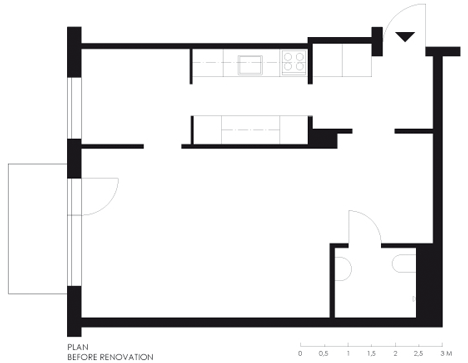
Above: plan before renovation
With the new placing of the bathroom and kitchen, Rotstein Arkitekter created a very efficient plan. Built-in storage is combined with the kitchen and strengthens the axis from the entrance towards the window. A storage unit in the middle of the studio physically separates the living area from the kitchen, but keeps the visual connection between the two spaces.
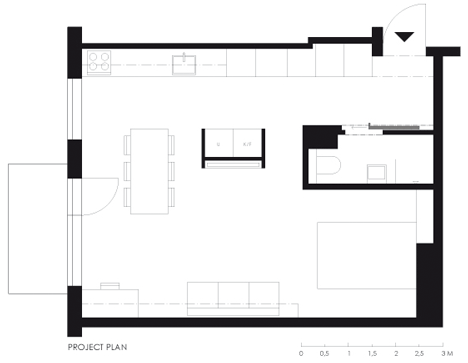
Above: plan after renovation
The mirrored sliding door by the entrance and the black glass in the kitchen enlarge the space and reflects the natural light. White stained ash floor, black coloured areas on the walls in combination with curtains in black velvet and light see-through linen are the main components used in the interior.