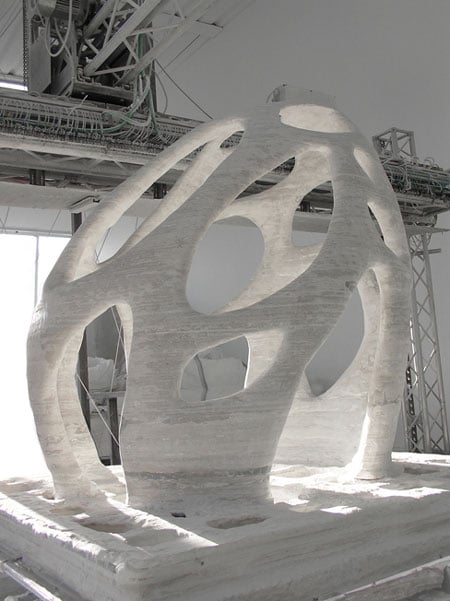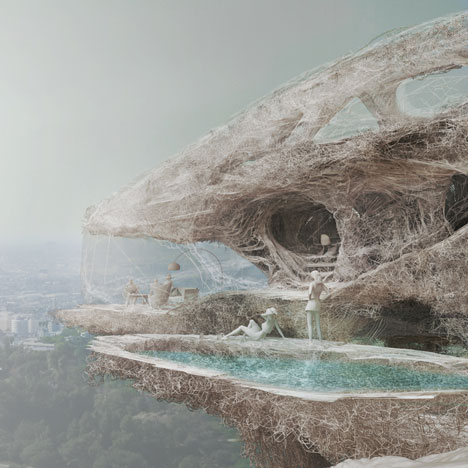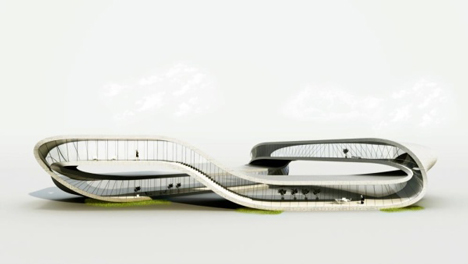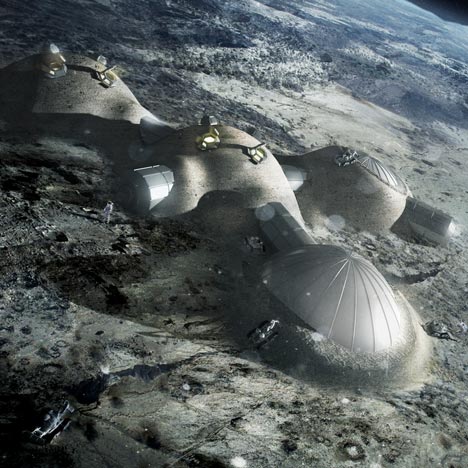3D printed houses are "not that far off"
Interview: earlier today, London studio Softkill Design unveiled plans for a 3D printed house. We spoke to Softkill's Gilles Retsin about the viability of printed architecture and how he intends to print a plastic dwelling in just three weeks.
"When we started this research, it was a kind of science fiction," he says. "It's not actually that far off any more."
Amy Frearson: Tell us how the project came about.
Gilles Retsin: The prototype, ProtoHouse 1.0, started as academic research at the AA Design Research Lab. That was the very first time that someone completely designed a building through 3D printing that was considered a house, where all the elements of a house, which means structure, cladding, interior, finishing, were printed.
So the ProtoHouse 1.0 was the first prototype for a 3D printed building. It's obviously not printed in reality but that's the first ever design for a completely 3D printed building.
We [Softkill Design] have been working for the past few months on making a market-friendly version. It's a much smaller, much cheaper construction so you can work through the problems. When I say small scale, I am talking about something that is roughly around eight metres wide and four or five metres long.
Amy Frearson: So this will be the first 3D printed house?
Gilles Retsin: I mean, we call it a house for marketing purposes but it's only 8 by 5 metres. So it's a small house.

Above: the Radiolaria pavilion by Andrea Morgante of Shiro Studio was printed on Enrico Dini's D-Shape printer in 2009.
There have been a number of others, like Enrico Dini, who printed a kind of building structure [using his D-Shape printer], calling that a house. But it's just not a house from a design point of view because it's really only two or three metres and it's not actually an entire building. If we manage to build ProtoHouse 2.0 it will hopefully be the first actual 3D printed house on site.
Amy Frearson: What material are you building it with?
Gilles Retsin: Our approach is different from the current approach [to 3D printing buildings]. We're building it off site, so we're constructing it in a factory, in a normal 3D manufacturing [facility], so we're not moving a printer on site. The existing research and precedents always focus on transporting a big 3D printer on site, which basically is because they're using sand or concrete. We are working deliberately in a factory and we are using laser-sintered bioplastic.
Amy Frearson: It will be built in pieces. How many pieces will there be and how big will they be?
Gilles Retsin: It's around eight pieces. The pieces are transportable in a small van, which means they're about 2-2.5 metres long and about one metre [wide].
Amy Frearson: How much will it cost?
Gilles Retsin: We have to remain confidential about this. However, the cost balance of material, time, and logistics in a growing industry means the cost of the Protohouse could be a viable competitor to traditional means of manufacture and build in the relatively near future.
Amy Frearson: Do you have a site?
Gilles Retsin: No, the design is not site-specific. You can basically pop it up where you want. We will have to choose one site, but it is not designed for a specific location.
Amy Frearson: When are you going to start?
Gilles Retsin: We are hoping to have the first prototype out in the summer. An actual built prototype as a finished commercial product will probably take longer than a year to fully develop.

Above: ProtoHouse 1.0 by Softkill Design
Amy Frearson: How long will it take to build?
Gilles Retsin: On the current machines it would take up to three weeks to have all the pieces fabricated. Assembly on site is a one-day job, if the site is prepared before hand.
The building is designed to be in pieces so you don't need any bolting, screwing, or welding on site. Imagine a Velcro or button-like connection. The pieces are extremely light, and they just kind of click together so you don't need any other material.
Amy Frearson: How viable is 3D printing as a building method?
Gilles Retsin: When we started this research, this was a kind of science fiction. Everyone on the architecture scene was saying 'you guys are doing science fiction and it's only going to be possible in 50 or 60 years'.
But then when we were sitting at the table in front of one of these 3D printing companies, these guys were like 'yeah, no problem, let's start up the research, let's push it'. They were asking us 'what do you think, could it take five years or ten years to come on the market?' So it's not actually that far off any more.
The big difference between 3D printing and manufacturing on site is you skip the fabrication part, the entire art of constructing on site. You don't need people on site to handle something, you don't need transport, and it's mainly the actual printing of objects that is probably going to be, for a few years, still more expensive than a normal mass-produced product. The construction happens on the computer, in the design, and it prints out assembled. So you skip a large part.
Amy Frearson: Is it affordable compared to traditional construction methods?
Gilles Retsin: The price of 3D printing is still a big problem for large volumes. You pay for the amount of material used and not for the volume of material. We've developed a method that can generate extremely thin and extremely porous structures. So we can make a large volume without using a lot of material, and that's actually something that is completely unique to 3D printing.
It's only now with 3D printing that you can achieve a strong structure which is fibrous. This fibre structure basically wraps it up using less material than a normal structure. That makes it cheaper again.
Amy Frearson: How do you reduce the amount of material without reducing structural integrity?
Gilles Retsin: We have a process called structure optimisation, which means you go through a series of operations that make your structure more feasible. And more feasible means less material. So you're aiming to use the smallest amount of material to achieve the strongest structure. And if you push that through to the extreme - if you keep optimising, optimising - you get something that is extremely fibrous; extremely thin.
Until now no one has managed to actually build this kind of structure because it's impossible with current manufacturing methods. It's only with 3D printing that you can actually achieve that kind of highly optimised structure.
Amy Frearson: Are 3D printers big enough to produce larger buildings?
3D printing technology is getting exponentially cheaper, and the machines are growing in size. In Germany there's a company called Voxeljet and these guys have a 3D printer which can print out structures between two and four metres. There is Materialise in Belgium who have printers which are printing between two or more metres I think.
Right now they are only two or more metres because there's no demand for bigger printers. But the printers are scalable.

Above: Softkill are racing against Dutch architects Universe Architecture who hope their Landscape House, unveiled last month, will be the first 3D printed house.
Amy Frearson: Universe Architecture are planning to 3D print a house too. What do you think of that project?
Gilles Retsin: We actually don't even consider that a 3D printed building because he is 3D printing formwork and then pours concrete into the form. So it's not that the actual building is 3D printed.
Amy Frearson: Fosters + Partners recently announced plans to 3D print lunar dwellings.
Gilles Retsin: Yes, that's another precedent. They're using a similar kind of technology to Enrico Dini. So that's one of these printers that deposits material. In their case it's moon dust, whereas on Earth they are using sand.
If you're making something on the moon, it makes sense that you transport a printer to the site and use the materials available on the site to build a specific structure. And your printer will be bigger than your building but that's kind of feasible because you're in this really extreme situation where it's necessary to have a big printer and to use only the materials that are immediately surrounding.

Above: last month Foster + Partners announced plans to 3D print lunar dwellings.
The thing is that on Earth the situation is completely different. It's much more about how quick you can build something and it's much more about a kind of freedom that you want to embed in the printing. So that's why it makes more sense to print in a factory off site. The printers that you use on site can only print and build something vertically. So they put one layer on one layer and build up the structure vertically whereas if you print off site you're not operating in that vertical extreme, so you have much more design freedom.
And then, on a more technical level, the printers in the factory at the moment are much more precise. These highly fibrous structures are only 0.7 millimetres thick. It's impossible to print those with stone, because there's not enough structure or strength or integrity in sand. So it's in the factory environment that you can go into stronger materials like plastics or metals.