Renovation of an apartment in Barcelona by Carles Enrich
Architect Carles Enrich converted an old laundry space in Barcelona into an apartment that has a bookshelf merged with the staircase (+ slideshow).
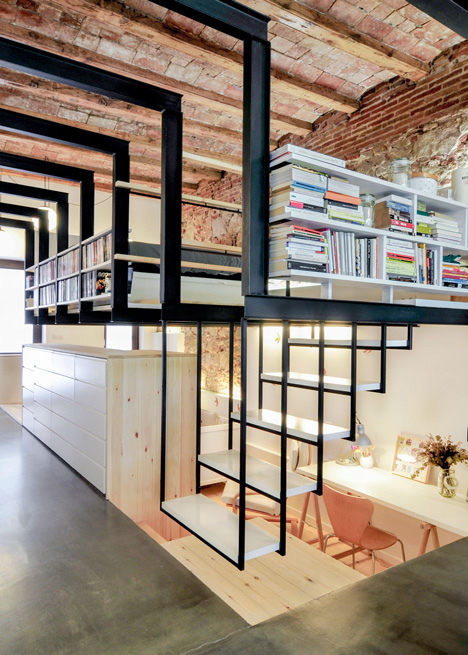
Carles Enrich slotted three levels into the single-storey space to turn the dilapidated basement into a studio apartment for a young family, located in the Gràcia neighbourhood of the Catalan capital.
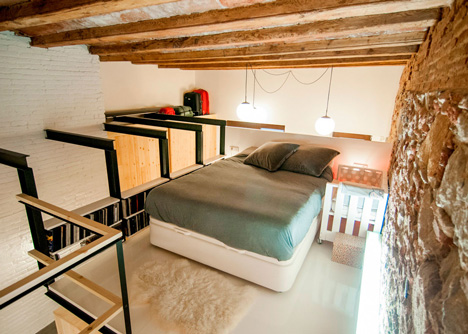
"[The project] is a fantastic opportunity to rethink the use of an unused place and optimise the conditions of the space," said Enrich.
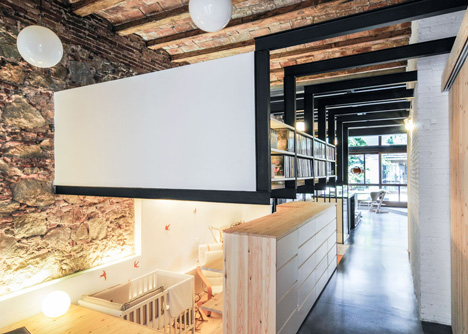
To create enough floor area, the south west portion of the long narrow plot was excavated to form a study and nursery.
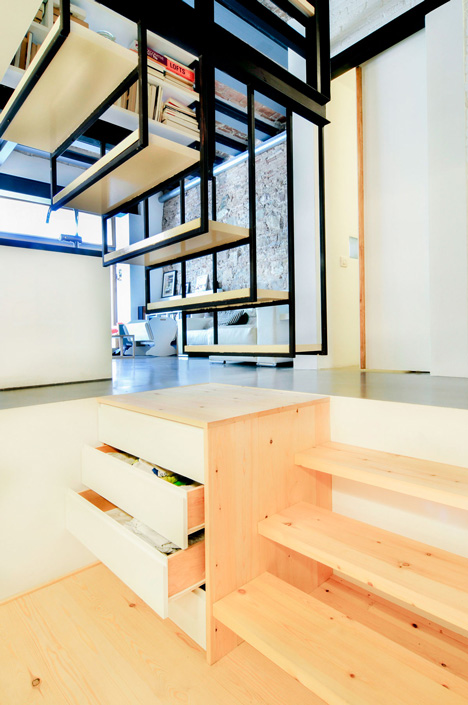
Above this, a raised bedroom is supported on rows of black I-beams fixed to the wall on one side.
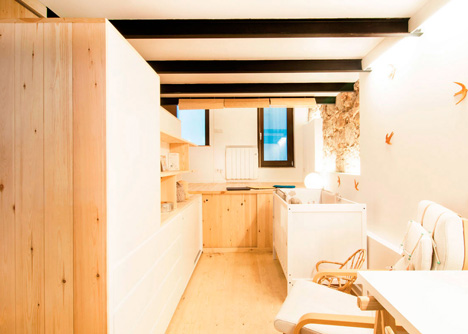
The other ends connect to vertical sections along the edge of the mezzanine, housing bookshelves in between that create low partitions.
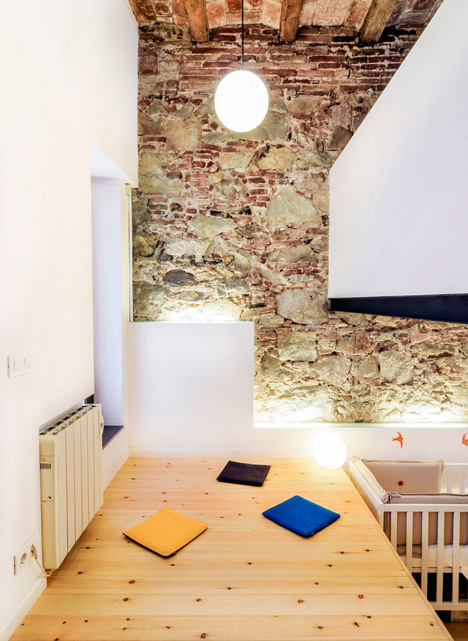
The tops of the columns attach to more horizontal beams bolted to the opposite wall, high enough for people to walk underneath.
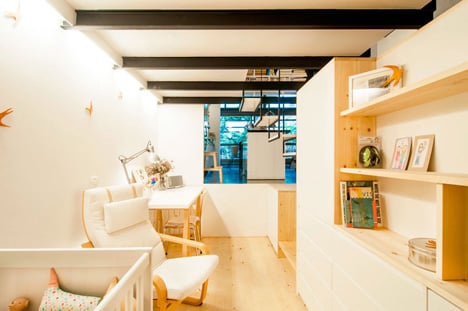
Steps up to the bedroom are suspended from the last two beams using thinner black metal elements. On the ground floor is the dining, kitchen and seating area.
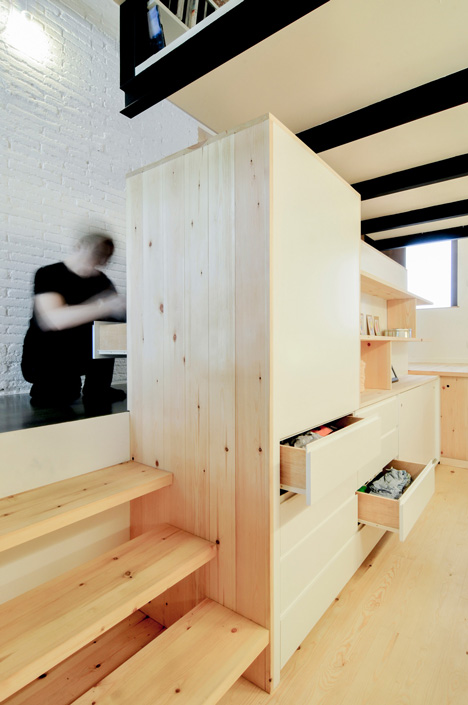
A pergola-covered courtyard sits between this main building and a smaller single-storey volume containing more living space, with a terrace on its roof.
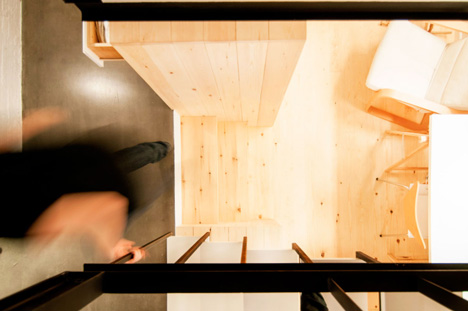
This outdoor living area can be seen from all spaces apart from the enclosed bathroom.
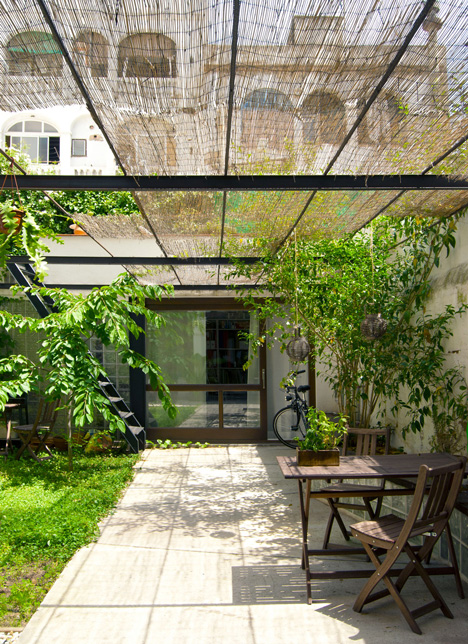
Original masonry walls and the small ceramic ceiling vaults between wooden beams were retained and exposed where possible. Brick and plasterwork have been painted white on most other walls.
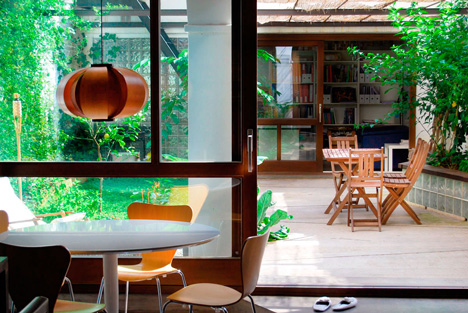
The floor of the middle level is finished in a layer of polished concrete screed, while furniture and flooring downstairs are made from light wood.
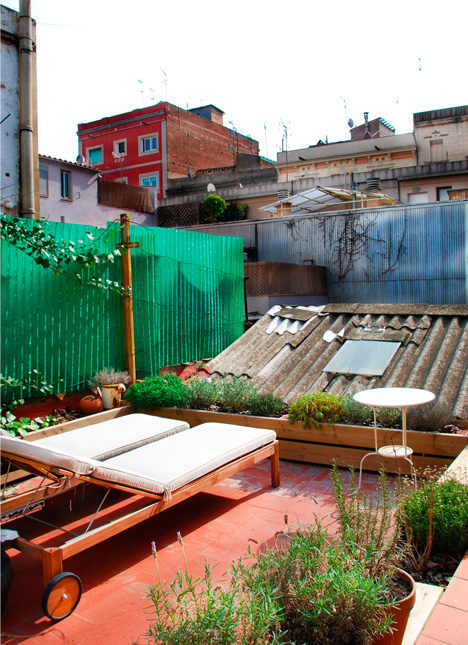
Other apartments with combined bookshelf and staircases include another Barcelona apartment renovation, a loft conversion in north London and a South Korean house that also has an indoor slide.
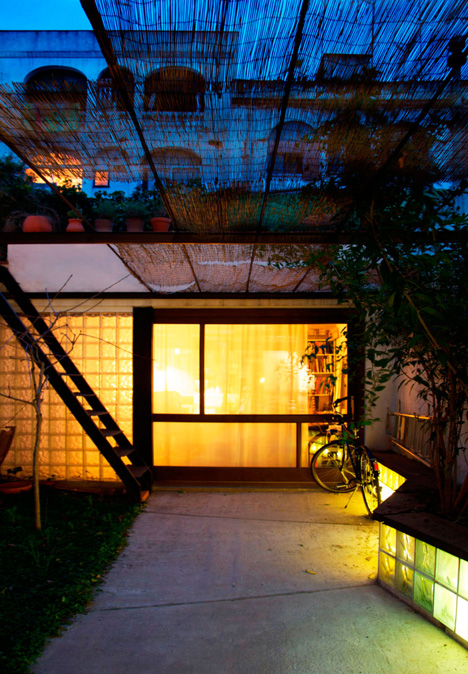
See more combined bookshelves and staircases »
See more apartment interiors »
See more architecture and design in Barcelona »
More information from Carles Enrich follows:
Refurbishment of a studio-apartment in Gracia, Barcelona
The reconversion of an old laundry in the Gracia neighbourhood in a studio-apartment for a young family is a fantastic opportunity to rethink the use of an unused place and optimise the conditions of the space.
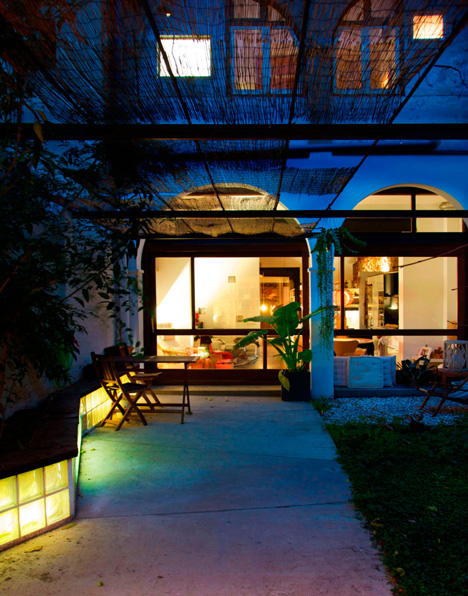
We propose to live in an open space, with the exception of the bathroom that is the only enclosed room. All the activities take place in a single space with visual contact of the interior patio. To achieve this, all the partitions that surrounded small rooms without natural light or ventilation where eliminated and the openings to the patio were extended.

The original materials are recovered, such as the brick walls, the ceramic ceiling and the wooden beams.

The lower excavation enables the incorporation of a loft made of metallic beams and a three-centimetre wood board, which works as an independent living area inside another bigger area, without being never enclosed room. This small loft is meant more like a suspended furniture than a room.
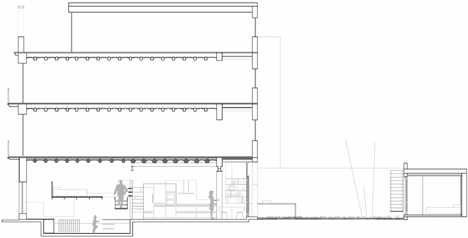
An old storage room at the back of the plot is converted into a satellite studio that operates independently from the main space. This fragmentation of the program makes the patio an intermediate space that can be used as an outdoor room most part of the year.
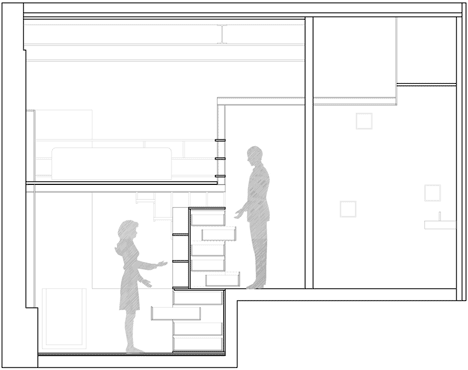
A pergola made of metal beams and a cane network provides privacy and climate control. The progressive growth of plants and trees generate a natural environment within the dense urban area.