Caballeriza la Solana by Nicolas Pinto da Mota
Perforated walls and sliding timber doors feature in this stable in Uruguay by architect Nicolas Pinto da Mota (+ slideshow).
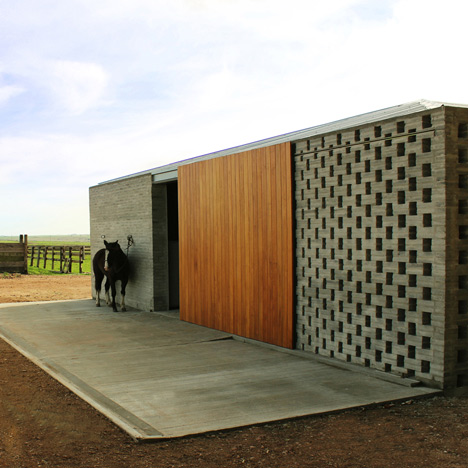
Nicolas Pinto da Mota designed the stable for the owner of a horse farm in Soriano, western Uruguay.
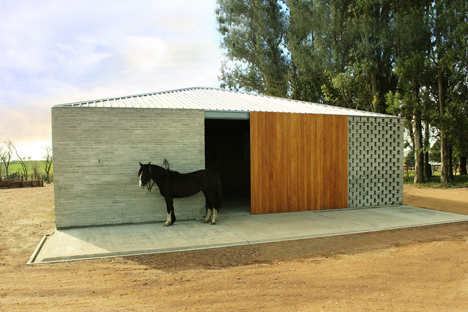
Wooden beams are left exposed on the underside of a gently sloping steel roof, which shelters eight concrete horse pens and a central corridor.
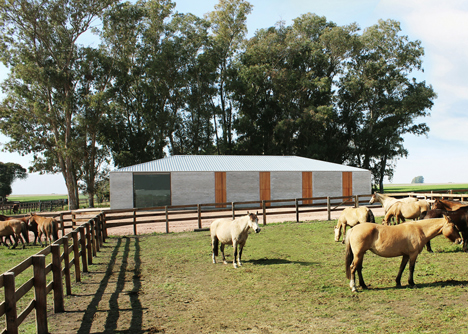
A veterinary area and a storage room for saddles are located at one end of the building, along with extra storage space.
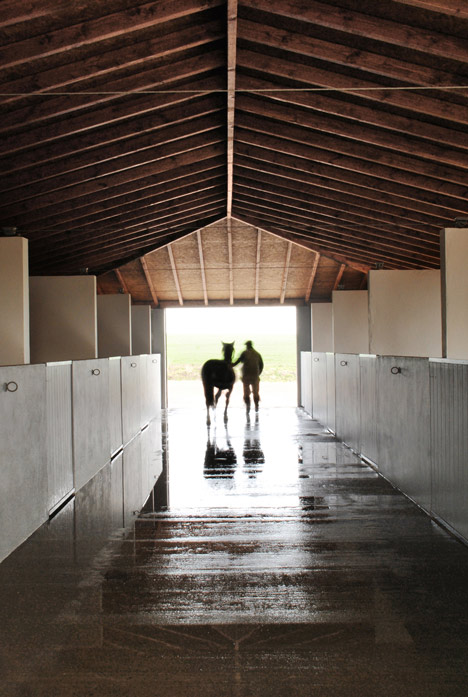
Narrow timber doors are set at intervals along the concrete brick walls of the building, giving each horse a direct exit to the paddocks outside.
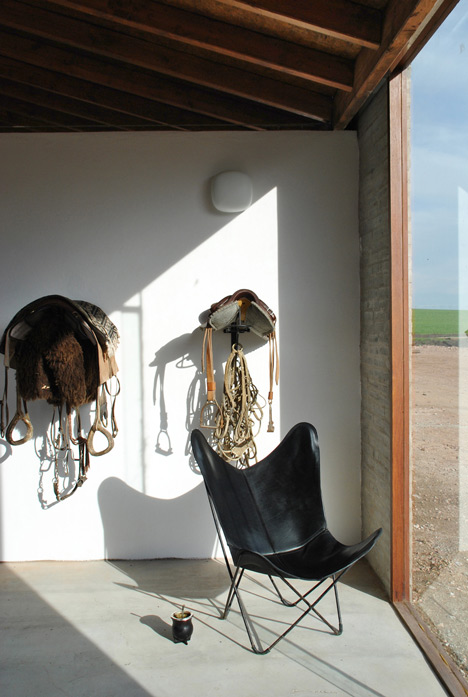
"Measurements, sizes, provisions and heights are a consequence of the needs thoroughbred horses have to circulate and move," architect Nicolas Pinto da Mota said.
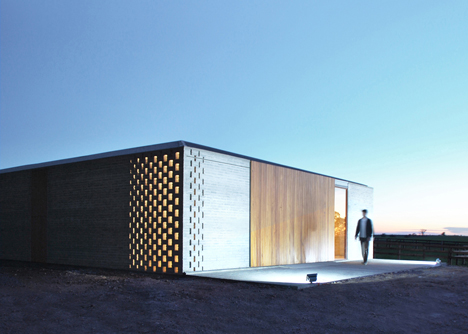
At night, light shines through the brickwork perforations, which gradually increase in size across the facade.
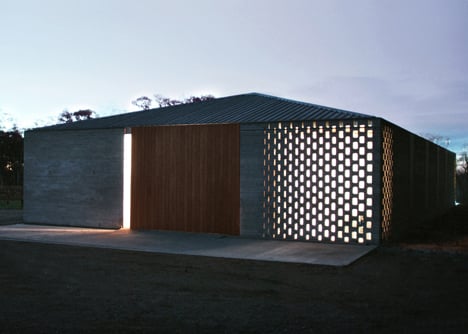
We've also featured more horse-related architecture - a stick-covered dome in the Czech Republic that looks like a birds nest and houses a riding arena. See more animal architecture and design »
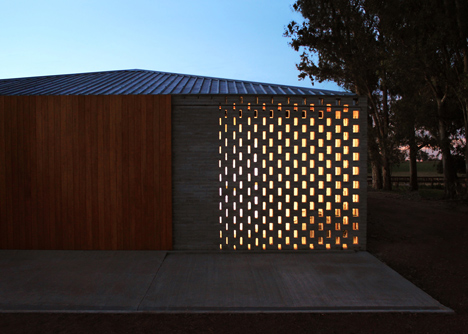
Another project in Uruguay is an airport with a curved roof in Montevideo.
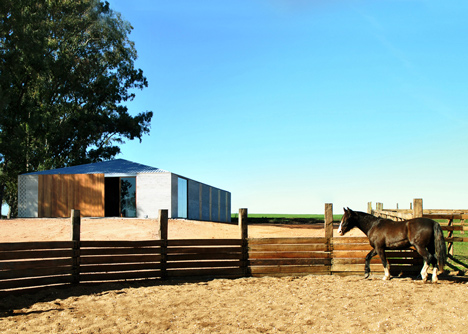
Photography is by Eduardo Moras.
Here's a short description from the architects:
Caballeriza la Solana - La Salona Stable
This project consists in extending a set of buildings in which there is a horse farm. The farm already had some sheds and other precarious constructions based in the typical scheme of nave with gable roof.
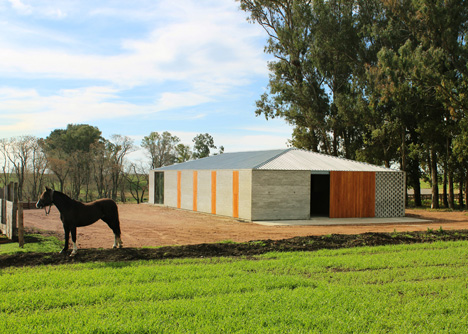
These constructions prefigured the first approximation to the scale and typology of the new building. Neutrality and a certain lack of leadership give the building the chance to dialogue and establish a wise relation with the context.
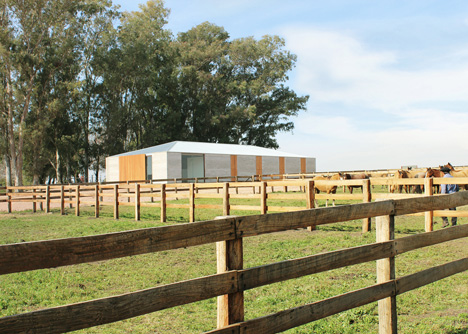
Also there is an exploration in the technique, which gives a step forward based on the traditional brick constructions.
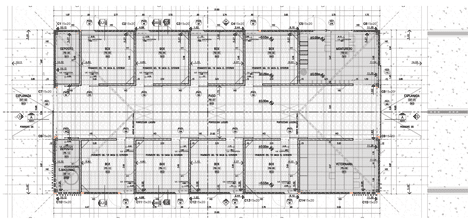
The choice of the materials and the axial disposal of the program where chosen to provide the horses a stable way of life. The program contemplates two different areas: an area of boxes and another of veterinary and saddles room.
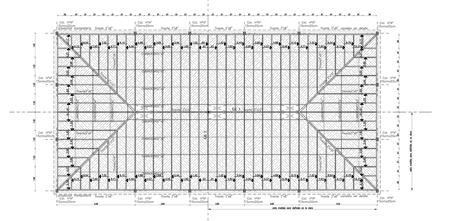
Measurements, sizes, provisions and heights are a consequence of the needs thoroughbred horses have to circulate and move. This where taken into account to determine the height and the structure measurements of the building.
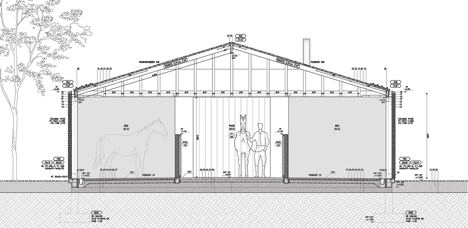
Author: Arq. Nicolás Pinto da Mota Associate: Arq. Victoria Maria, Falcón Location
Location: Soriano, Uruguay
Project team: Arq. Matías Cosenza, Tadeo Itzcovich, Agustín Aguirre
Surface: 240 square metres
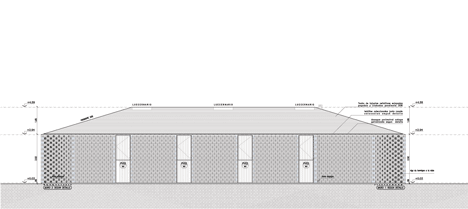
Customer: Alvaro E. Loewenthal
Structure: Enginee. Fernando Saludas
Construction team: Della Mea Camblong S.A.
Project year: 2011
Construction years: 2012-2013