Library and Learning Centre in Vienna by Zaha Hadid Architects
Here are the first photographs of Zaha Hadid's Library and Learning Centre at the Vienna University of Economics and Business, which opened last week in the city's second district.
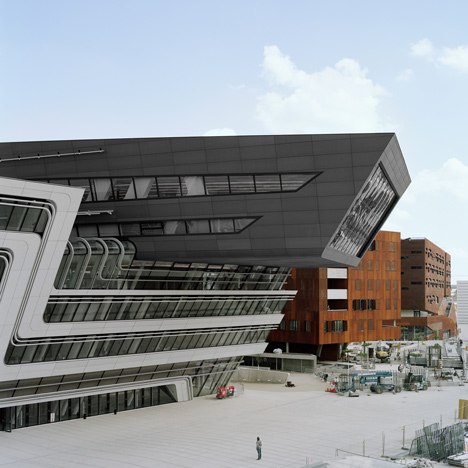
The library and learning centre is one of seven buildings that make up a new campus at the Vienna University of Economics and Business (Wirtschaftsuniversität Wien), designed to accommodate 24,000 students and 1800 staff.
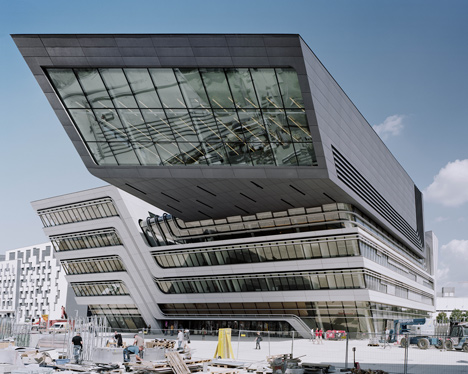
The most distinctive feature of Zaha Hadid's 28,000-square-metre building is a large black volume that is perched over the roof and cantilevers out across a public square at the main entrance.
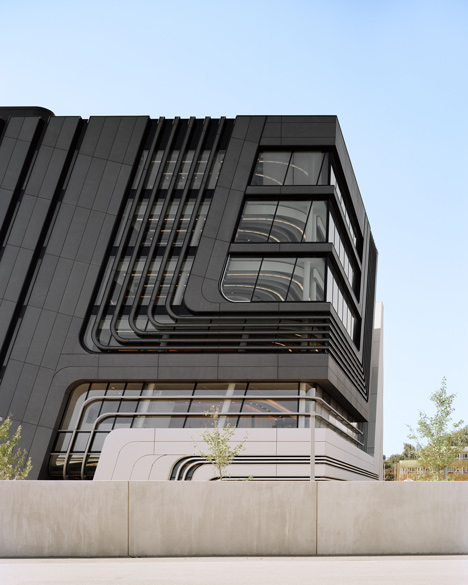
This structure houses the main library, as well as function rooms and an elevated cafe, and is clad externally in Rieder glass fibre-reinforced concrete panels.
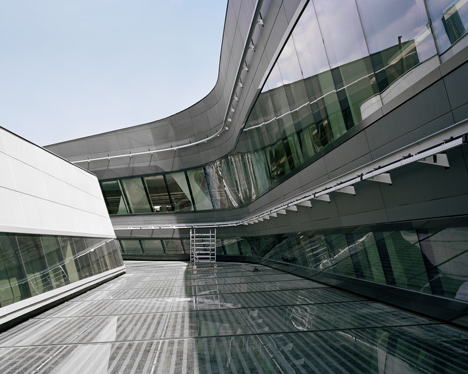
To contrast, the rest of the building is finished in white panels and accommodates the non-public areas, including classrooms, an auditorium, workspaces and offices.
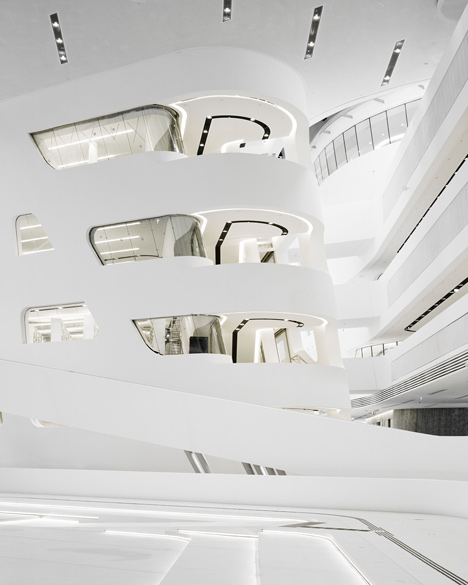
The facade is inclined at an angle of 35 degrees, allowing floorplates to increase in size towards the top of the building.
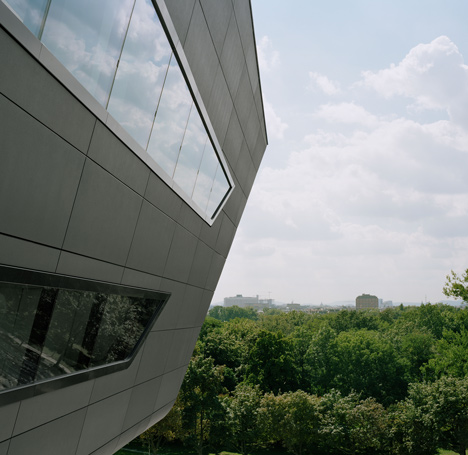
Zaha Hadid Architects won a competition to design the library and learning centre in 2008. We recently featured an animation by London visualisation firm Neutral giving a tour of the building.

The architect has also recently completed the Innovation Tower at the Polytechnic University in Hong Kong and is finishing off an undulating cultural centre in Azerbaijan.
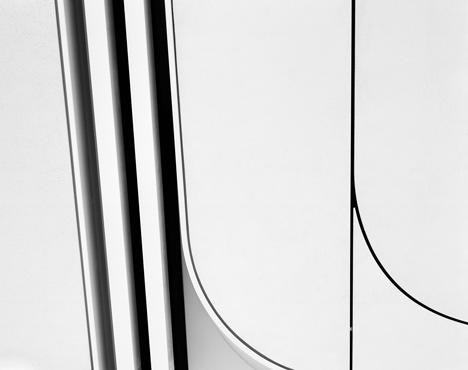
See all our stories about Zaha Hadid »
See more stories about architecture for education »
Photography is courtesy of Rieder.