Surya sunlight-responsive sculpture by REX and Front
New York studio REX and architects Front have designed a sunlight-responsive sculpture that would prevent glare from a curved glass tower in Dallas scorching a Renzo Piano-designed museum.
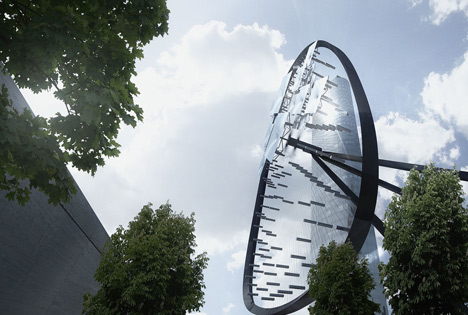
The curved glass facade of the 42-storey Museum Tower reflects intense Texas sun onto the glass roof of Renzo Piano's Nasher Sculpture Centre, posing a threat to artwork inside, so REX and Front proposed a 120-metre-high sunshade to be constructed between the two buildings.
The surface of the structure would be covered with light-sensitive panels that blossom like flowers when the glare reaches a certain intensity. These panels would be fixed to a wheel-like frame filled with thin spokes, unfurling from tubes at necessary points of the day then retracting when no longer needed.
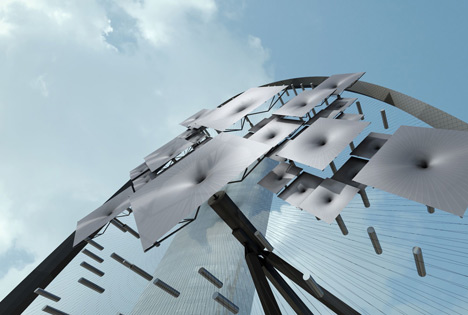
"The result is a 400-foot tall, dynamic, sunlight-responsive sculpture which blocks glare from Museum Tower onto the Nasher and which equally serves as an identifying symbol for the Dallas Arts District," said REX principal Joshua Prince-Ramus.
REX and Front were commissioned in 2012 by the Dallas Police and Fire Pension Fund - the developer of the 42-storey Museum Tower - to explore the option of a shade along the road intersecting the two sites, following a widely reported battle with the museum over whether the buildings themselves should be modified.
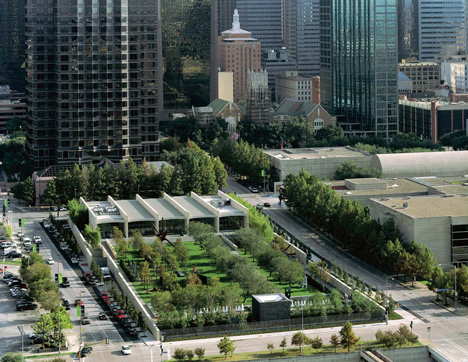
The studio mapped sunlight patterns onto a virtual vertical plane between the buildings to gauge how large an intervention would need to be to block glare to the museum.
"This analysis circumscribed the silhouette required to block all reflections," said Prince-Ramus, "a shape roughly 343 feet tall by 168 feet wide and elevated 57 feet above grade."
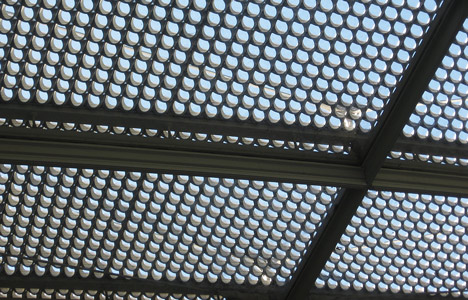
The Nasher Sculpture Centre was completed by Italian architect Renzo Piano in 2003. Its roof is covered by an aluminium sun screen dotted with thousands of small oculi, which control the amount of light that filters into the gallery to create a soft glow inside the galleries.
The Museum Tower opened in 2011 and within a year was reported in the New York Times and Wall Street Journal to have threatened artworks in the galleries, burnt plants in the garden and blinded visitors with its glare.
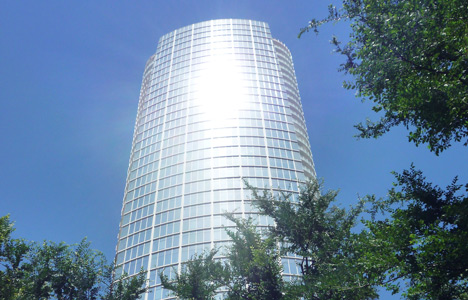
Joshua Prince-Ramus was the founding partner of OMA New York, an affiliate office of Rem Koolhaas' studio. He renamed the firm REX in 2006 and has since completed Vakko Fashion Center & Power Media Centre in Istanbul and proposed a tower that looks like like a filing cabinet for the Yongsan International Business District in Seoul.
Earlier this year we reported that London's new Walkie Talkie skyscraper was reflecting a beam of light intense enough to melt cars parked on a nearby street, which its architect Rafael Viñoly admitted he knew would happen.
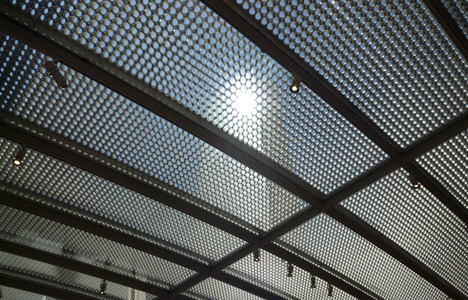
Here's the information sent to us by REX:
Surya
Dallas, Texas
In 2003, the Renzo Piano-designed Nasher Sculpture Center was opened to world-wide acclaim, joining the Meyerson Symphony Center and the Dallas Museum of Art in generating critical mass for the Dallas Arts District.
An innovative cast aluminium sunscreen—specifically tuned to the building's longitude and latitude—floats above the Nasher's glass roof. The sunscreen’s patented egg crate-shaped "oculi" allow controlled natural light to filter into the galleries and provide a dramatic view to the sky when looking north.
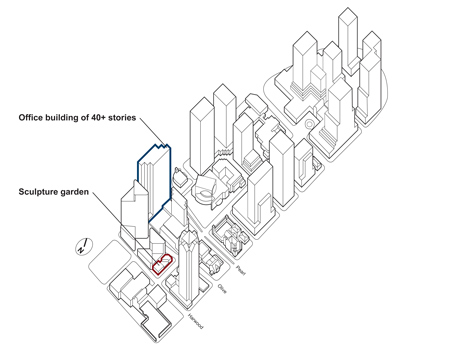
The sunscreen's unique design appears to have overlooked the Dallas Arts District's master plan, designed by Sasaki Associates and adopted by the City of Dallas in 1983. This plan zoned an "as of right" skyscraper on the site due north of the Nasher, directly in the line of sight through the Nasher's oculi.
In 2011, Museum Tower—a 42-story, 170-metre (560 ft) condo tower—began construction on this site, delivering the promise of much-desired residential activity into the Dallas Arts District. While any tower would reflect some light back into the Nasher's galleries and impede views from the galleries to the sky, Museum Tower's height, elliptical plan geometry, and highly reflective glass greatly exacerbate these problems. A perfect storm is born that will mire the Nasher and Museum Tower in pointed argument, and plague the aura of Dallas's important cultural district.
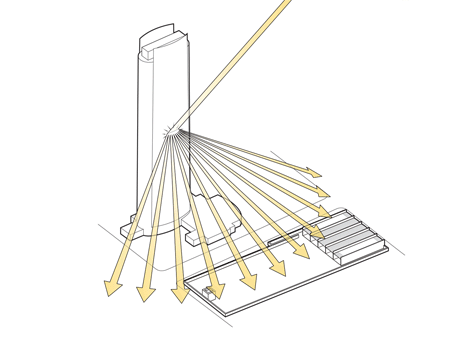
The Nasher proposes Museum Tower cover its southwestern exposure with an external louver system. Museum Tower responds that this solution is not structurally feasible, is prohibitively expensive, and will render the residential units less commercially attractive, thereby jeopardizing the project's profitability. Museum Tower notes that no alteration to its exterior will fully eliminate glare into the galleries, one of the Nasher's demands.
Museum Tower proposes to redesign the Nasher's oculi, such that the Tower is no longer visible through the sunscreen and its glare is blocked. The Nasher responds that the sunscreen was considered by Ray Nasher (who passed away in 2007) to be a significant part of the sculpture collection he gave to Dallas, and that adjusting the oculi will not improve Museum Tower's negative impacts to the Nasher's adjacent sculpture garden.
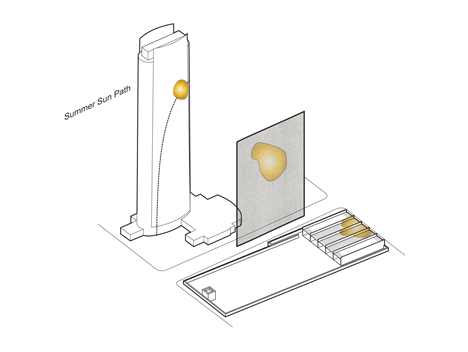
In 2012, the team of REX and Front was commissioned by the Dallas Police and Fire Pension Fund (DPFPF)—Museum Tower’s developer—to explore a "third option," one that would not require changing the construction of either Museum Tower or the Nasher.
From the outset, REX/Front and DPFPF agreed that any third option had to achieve three objectives:
1 - completely protect the Nasher's galleries at all times of the year;
2 - cause as little impact to the real estate value of Museum Tower as possible; and
3 - be a positive addition to the Dallas Arts District in its own right.
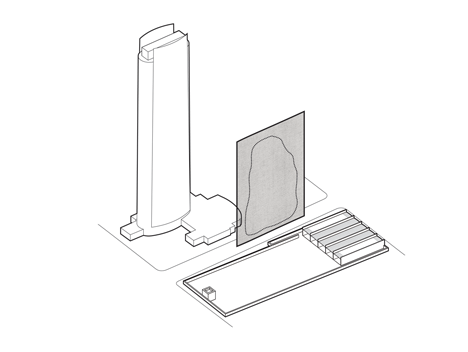
It was acknowledged that any third option would not be modest given the height of Museum Tower and its close proximity to the Nasher, and might serve to show why alterations to either Museum Tower or the Nasher would be more prudent.
To avoid simply repeating the problems created by Museum Tower, the intervention must be composed of a matte, light-diffusing material with a neutral grey tone.
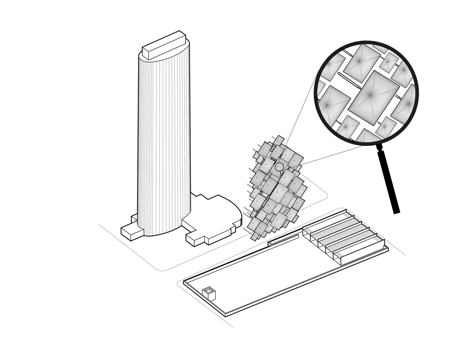
To determine the intervention’s extents, the reflections from Museum Tower were mapped at each time of day for every day of the year onto a vertical plane running down the centre of Olive Street, the road separating Museum Tower and the Nasher.
This analysis circumscribed the silhouette required to block all reflections, a shape roughly 343 feet tall by 168 feet wide and elevated 57 feet above grade.
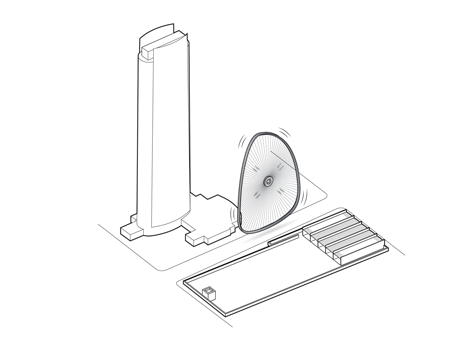
Building a static blind of this dimension would block the commanding views from the multi-million dollar apartments on Museum Tower's southwestern face, rendering them largely worthless. Hence, the shade is pixelised into variably dimensioned umbrellas that "blossom" in the precise constellation needed at any given moment of the day, and retract when not.
A perimeter ring is constructed to hold the umbrellas in place. To reduce its size, weight, and cost and to provide an armature on which to fix the umbrellas’ stems, the ring is transformed into a bicycle-wheel structure.
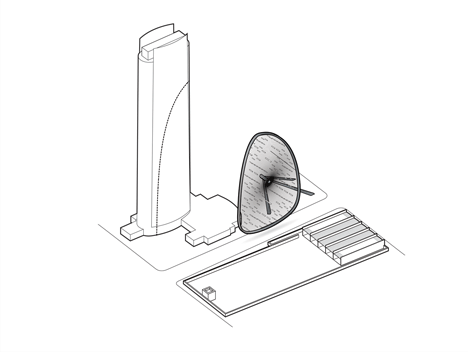
Supporting the intervention directly from below is unfeasible, as it runs down Olive Street’s right-of-way that houses significant city infrastructure. Supporting it from either side of the street would block all sidewalk access. Hence, it is supported at its hub by a tripod reaching from a parking lot adjacent to Museum Tower.
The result is a 400-foot tall, dynamic, sunlight-responsive sculpture which blocks glare from Museum Tower onto the Nasher and which equally serves as an identifying symbol for the Dallas Arts District. Each moment of day, every day of the year, the sculpture generates a unique composition of "blossoms".