Hiroyuki Shinozaki's House I features stone walls surrounding a ribbed dome
This small house in Japan by architect Hiroyuki Shinozaki features volcanic stone walls and a ribbed structure that forms the shape of a dome over the central living space (+ slideshow).
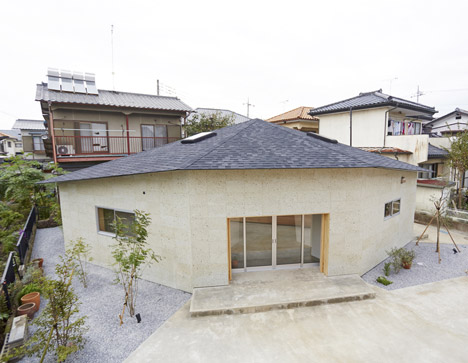
Named House I, the single-storey house is home to a family of three in Tochigi Prefecture.
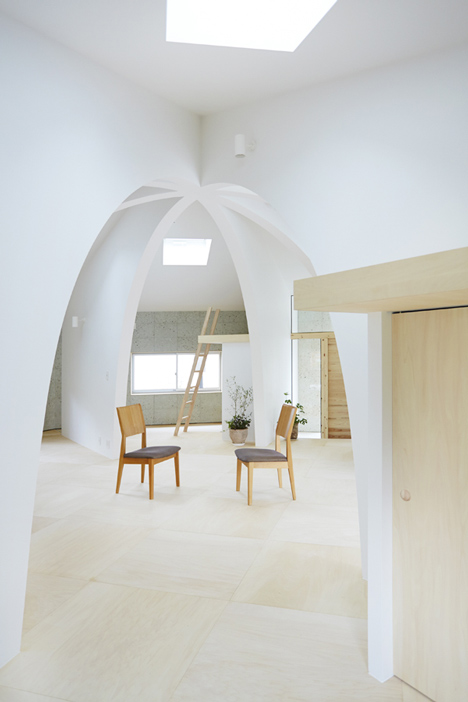
Hiroyuki Shinozaki specified a local stone called Ōya Tuff for the building's outer walls, which was sourced from a nearby quarry.
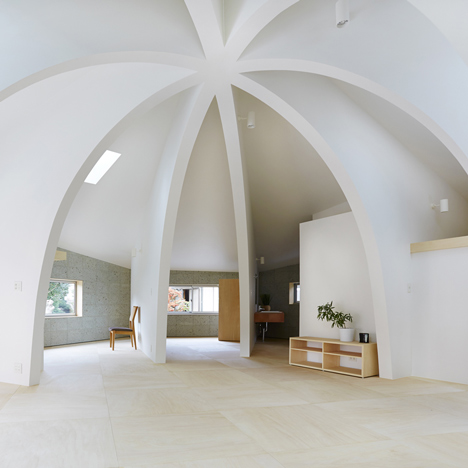
"We designed a house which is enveloped and connected to [its] surroundings," said Shinozaki. "This house is not so much just a box as an enclosure."
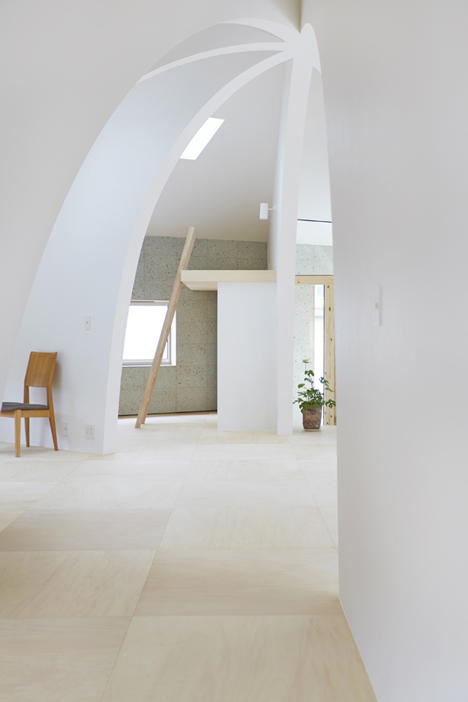
The whole interior was designed with an open-plan layout that centres around the family living room. This space sit directly beneath the dome, which was built using a timber frame.
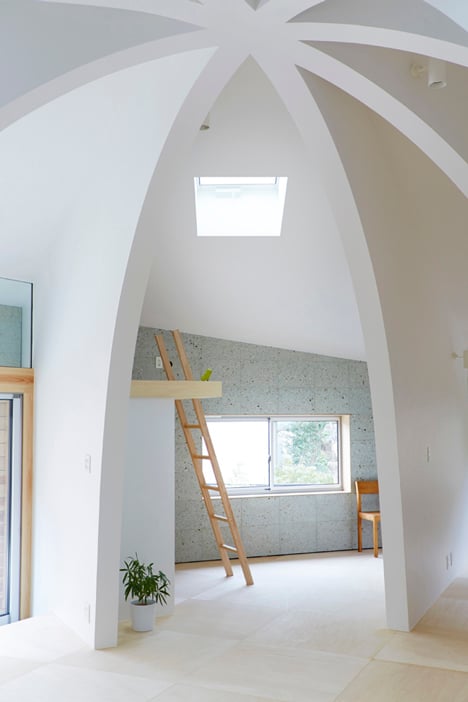
Eight ribs radiate from the centre of the ceiling to the floor to divide the space into different segments. These informal partitions define areas for eating, sleeping and studying around the perimeter of the house.
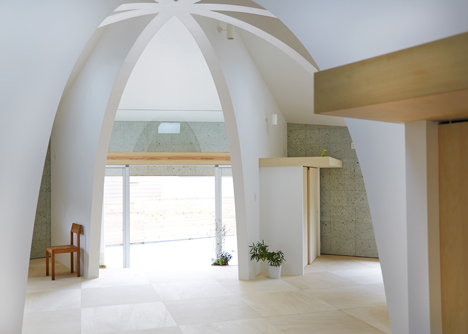
According to the architect, this helps to make the space feel bigger. "The slope of the big roof and the deformed enclosure accentuate the sense of perspective," he said.
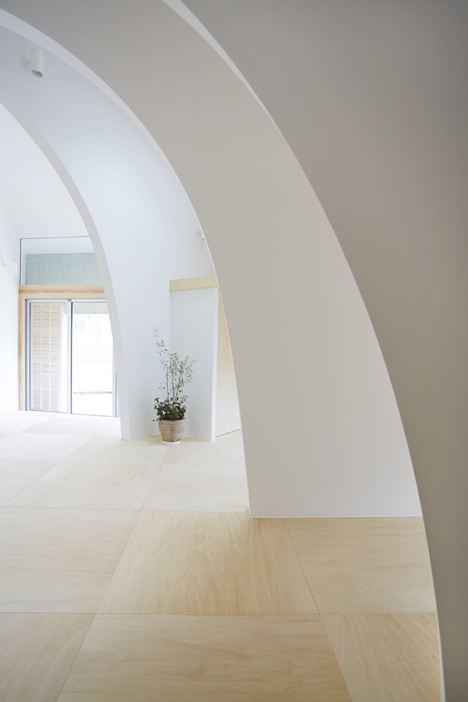
One segment functions as the entrance lobby and one another opens out to a small terrace at the rear of the building.
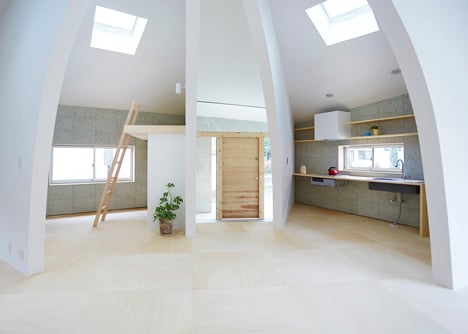
Wooden ladders lead up to small lofts on top of cupboards, while various skylights help to bring light through the house.
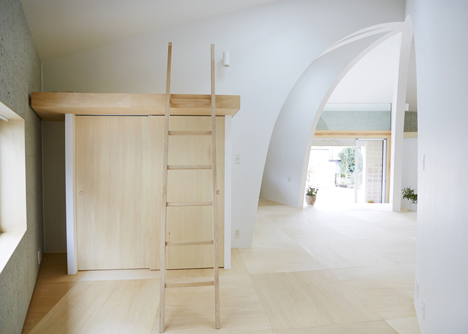
House I is the latest in a series of residences by Shinozaki that are named after letters of the alphabet. Others include House H, which is filled with Y-shaped wooden columns, and House T, which features rectangular holes in the walls and floors.
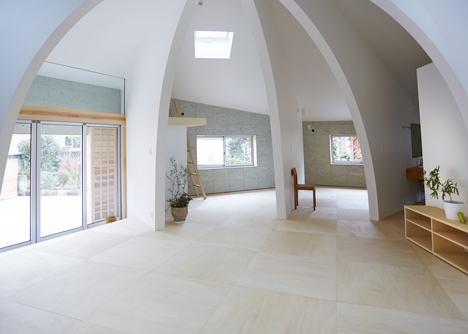
Photography is by Fumihiko Ikemoto.
Here's a project description from the architects:
House I
This house is for a family of three persons in the area of houses and fields spreading. Each life space is divided by the stone wall mined locally and by the radiated wall supporting big roof. Because the site is located at the end of a blind alley, it has atmosphere of comfortable deep-set. Moreover it has kind of openness. We can have glimpse of gardens, fields and laundries in next houses. People have good relationship and make the usual greetings over the gardens and come to see stepping over the stone fences in this area.
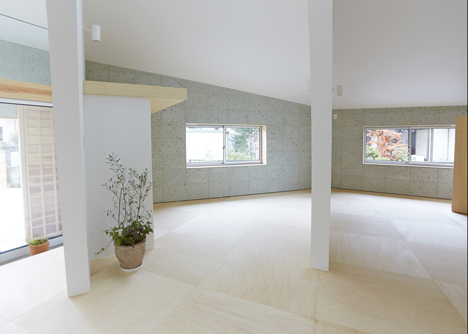
In there we designed a house which is enveloped and connected to surroundings. This house is not so much just a box as an enclosure. In some place the enclosure plays a role as exterior wall having an entrance, in other place as the stone fence having view to surroundings. The interior walls spread radially in the deformed enclosure. The family will live with irregular distance getting together, falling away and getting behind in that radiated walls.
This radiated walls supporting big roof make different size of void and make the enveloped space with arch opening in the centre of house. The slope of the big roof and the deformed enclosure accentuate the sense of perspective. We can have the view point of spreading from the centre at the same time leading to the centre.
We intended to design the house in which the life is enveloped and connected to the surroundings by the composition of enclosure and division.
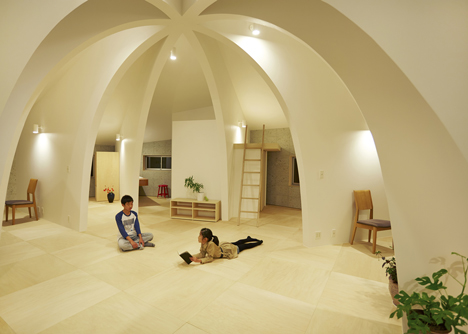
Client: family
Location: Tochigi, Japan
Site area: 218.89 sqm
Building area: 91.76 sqm
Gross floor area: 91.76 sqm
Completion date: October 2013
Structure: wood frame, 1 storey
Maximum height: 4.83 m
Design team: Hiroyuki Shinozaki, Sota Matsuura, Tatsumi Terado Structural Studio
Structure engineer: Tatsumi Terado Structural Studio
Contractor: Masuken, Inc.