Movie shows concrete bunker cut in half by RAAAF and Atelier de Lyon
This movie shows how a redundant Second World War bunker in the Netherlands was turned into a sculptural visitor attraction by slicing it down the middle to reveal its insides.
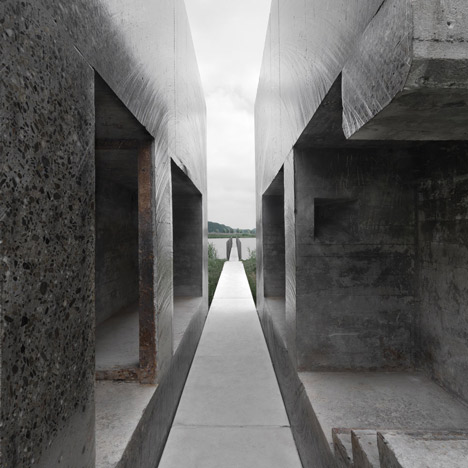
The bunker was built in 1940 to shelter up to 13 soldiers during bombing raids and the intervention by Dutch studios RAAAF and Atelier de Lyon reveals the small, dark spaces inside, which are normally hidden from view.
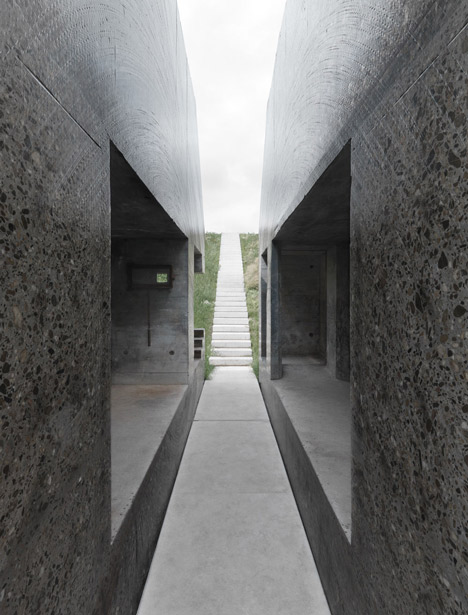
The movie shows a diamond wire saw being used to cut a straight section through the centre of the monolithic structure, and a crane lifting it away to create a narrow slit.
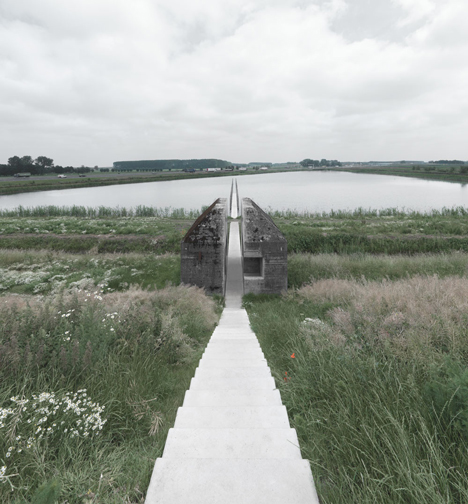
It took 40 days to slice through the solid concrete bunker, which was one of 700 constructed along the New Dutch Waterline, a series of water-based defences used between 1815 and 1940 to protect the cities of Muiden, Utrecht, Vreeswijk and Gorinchem.
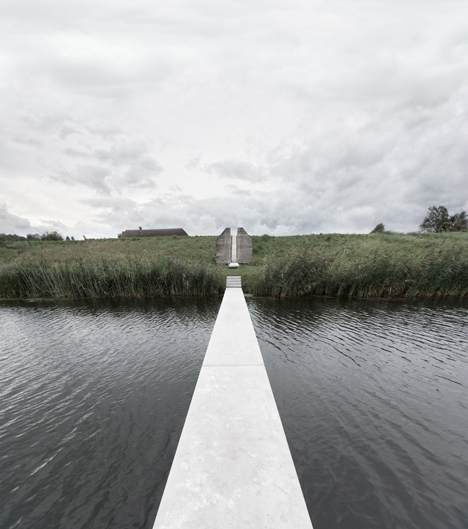
"Our aim with the project was to question the policies on monuments by doing this intervention," Ronald Rietveld of RAAAF told Dezeen, adding that the bunker was subsequently elevated from a municipal monument to a national monument and is now part of the New Dutch Waterline's bid for UNESCO World Heritage status.
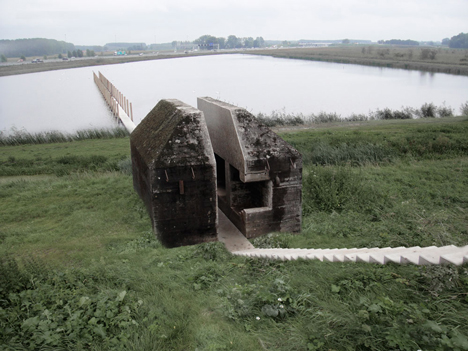
The designers also constructed a set of stairs to connect the nearby road to a path that leads through the centre of the bunker onto a wooden boardwalk raised above the flooded area.
"The pier and the piles supporting it remind them that the water surrounding them is not caused by e.g. the removal of sand but rather is a shallow water plain characteristic of the inundations in times of war," said Rietveld in a statement about the project.
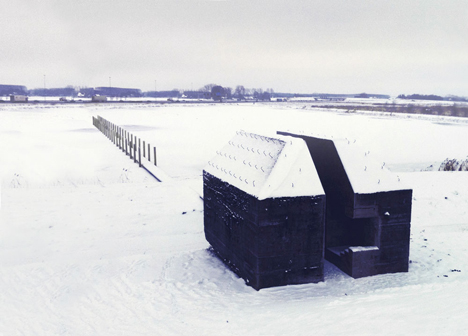
Visible from the busy A2 motorway, the bunker is part of a 20-year masterplan begun in 2000 to transform the Dutch Waterline into a national park. It was completed in 2010 but officially opened last year and recently won the Architectural Review Award 2013 for Emerging Architecture.
RAAAF previously went by the name Rietveld Landscape. Past projects by the studio include a criss-crossing bridge and a flightless spaceship.
Here's a project description from RAAAF:
Bunker 599
In a radical way this intervention sheds new light on the Dutch policy on cultural heritage. At the same, it time makes people look at their surroundings in a new way. The project lays bare two secrets of the New Dutch Waterline (NDW), a military line of defence in use from 1815 until 1940 protecting the cities of Muiden, Utrecht, Vreeswijk and Gorinchem by means of intentional flooding.
A seemingly indestructible bunker with monumental status is sliced open. The design thereby opens up the minuscule interior of one of NDW’s 700 bunkers, the insides of which are normally cut off from view completely. In addition, a long wooden boardwalk cuts through the extremely heavy construction. It leads visitors to a flooded area and to the footpaths of the adjacent natural reserve. The pier and the piles supporting it remind them that the water surrounding them is not caused by e.g. the removal of sand but rather is a shallow water plain characteristic of the inundations in times of war.
The sliced up bunker forms a publicly accessible attraction for visitors of the NDW. It is moreover visible from the A2 highway and can thus also be seen by tens of thousands of passers-by each day. The project is part of the overall strategy of RAAAF | Atelier de Lyon to make this unique part of Dutch history accessible and tangible for a wide variety of visitors. Paradoxically, after the intervention Bunker 599 became a Dutch national monument.