African children's library with rammed earth walls by BC Architects and Studies
This children's library with rammed earth walls in Burundi, Africa, was built by Belgian studio BC Architects and Studies and members of the local community, according to an open-source design template (+ slideshow).
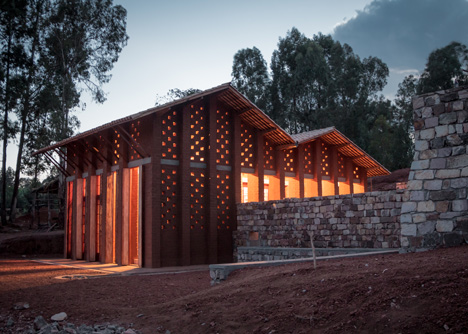
The Library of Muyinga is the first building of a project to build a new school for deaf children, using local materials and construction techniques, and referencing indigenous building typologies.
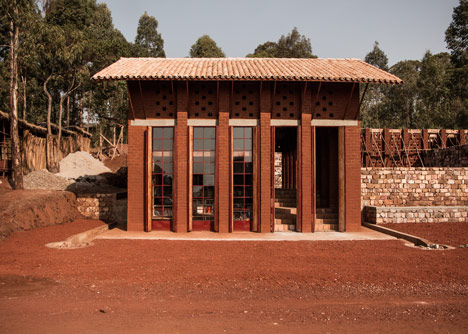
BC Architects and Studies developed the design from a five-year-old template listed on the OpenStructures network. They adapted it to suit the needs of the programme, adding a large sheltered corridor that is typical of traditional Burundian housing.
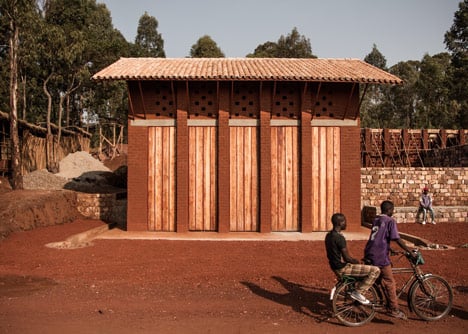
"Life happens mostly in this hallway porch: encounters, resting, conversation, waiting," explained the architects. "It is a truly social space, constitutive for community relations."
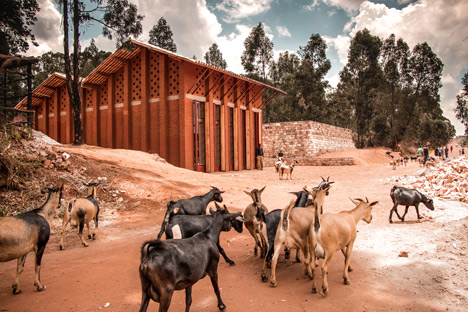
Rammed earth blocks form the richly coloured walls and were produced using a pair of vintage compressor machines. They create rows of closely spaced piers around the exterior, supporting a heavy roof clad with locally made baked-clay tiles.
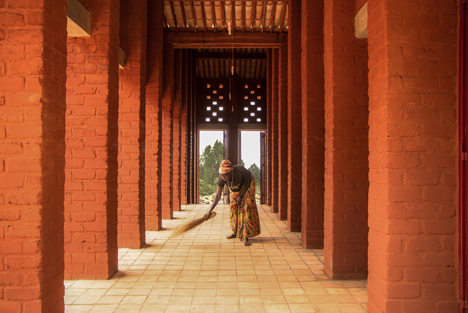
"The challenge of limited resources for this project became an opportunity," said the architects. "We managed to respect a short supply-chain of building materials and labour force, supporting the local economy and installing pride in the construction of a library with the poor people's material - earth."
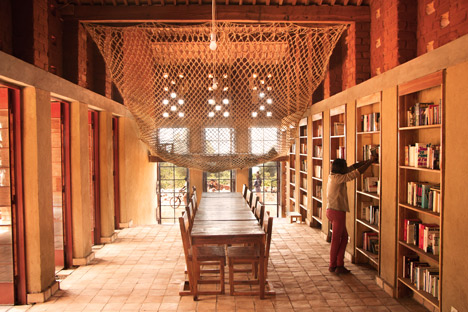
The wide corridor runs along one side of the building, negotiating a change in level between the front and back of the site. Glass panels are slotted between columns along one of its sides and hinge open to lead through to the library reading room.
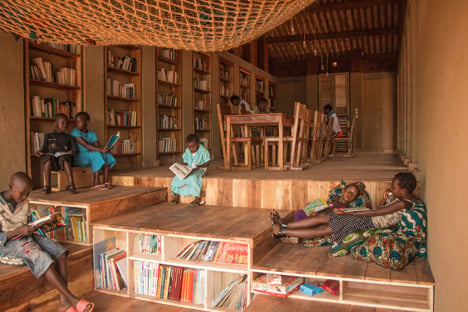
Here, bookshelves are slotted within recesses between the piers, while a large wooden table provides a study area and a huge hammock is suspended from the ceiling to create a more informal space for reading.
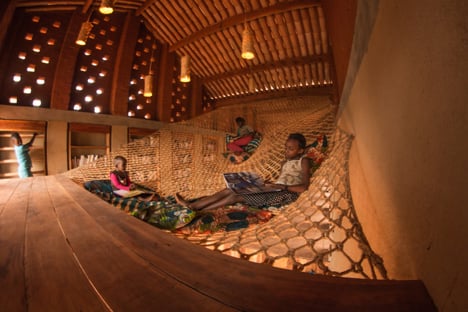
Wooden shutters reveal when the library is open. They also open the building out to the area where the rest of the school will be built, which is bounded by a new drystone wall.
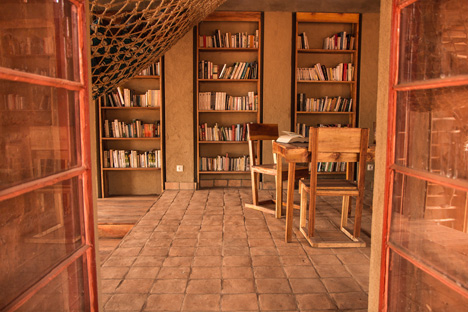
"A very important element in Burundian (and, generally, African) architecture is the very present demarcation of property lines. It is a tradition that goes back to tribal practices of compounding family settlements," said the architects.
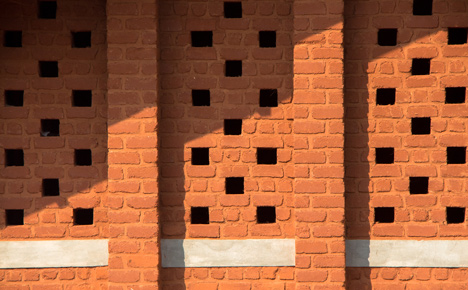
High ceilings allow cross ventilation, via a pattern of square perforations between the rammed earth blocks.
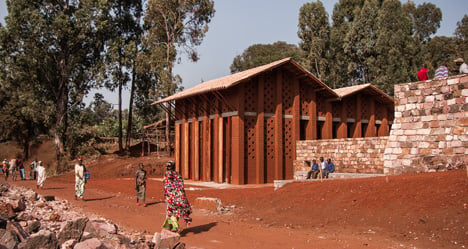
Here's a more detailed project description from BC Architects and Studies:
The Library of Muyinga
Architecture
The first library of Muyinga, part of a future inclusive school for deaf children, in locally sourced compressed earth blocks, built with a participatory approach.
Our work in Africa started within the framework of OpenStructures.net. BC was asked to scale the "Open structures" model to an architectural level. A construction process involving end-users and second-hand economies was conceived. Product life cycles, water resource cycles en energy cycles were connected to this construction process. This OpenStructures architectural model was called Case Study (CS) 1: Katanga, Congo. It was theoretical, and fully research-based. 5 years later, the library of Muyinga in Burundi nears completion.
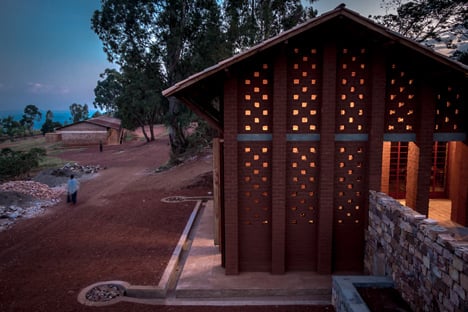
Vernacular inspirations
A thorough study of vernacular architectural practices in Burundi was the basis of the design of the building. Two months of fieldwork in the region and surrounding provinces gave us insight in the local materials, techniques and building typologies. These findings were applied, updated, reinterpreted and framed within the local know-how and traditions of Muyinga.
The library is organised along a longitudinal covered circulation space. This "hallway porch" is a space often encountered within the Burundian traditional housing as it provides a shelter from heavy rains and harsh sun. Life happens mostly in this hallway porch; encounters, resting, conversation, waiting - it is a truly social space, constitutive for community relations.
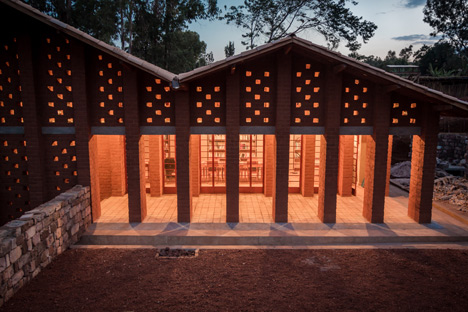
This hallway porch is deliberately oversized to become the extent of the library. Transparent doors between the columns create the interaction between inside space and porch. Fully opened, these doors make the library open up towards the adjacent square with breathtaking views over Burundi's "milles collines" (1000 hills).
On the longitudinal end, the hallway porch flows onto the street, where blinders control access. These blinders are an important architectural element of the street facade, showing clearly when the library is open or closed. On the other end, the hallway porch will continue as the main circulation and access space for the future school.
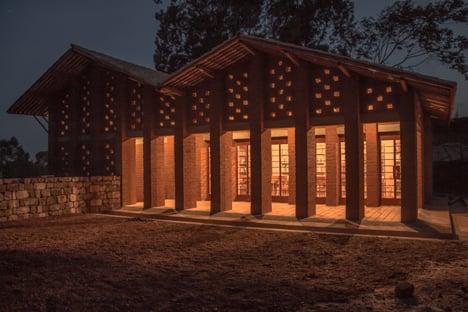
A very important element in Burundian (and, generally, African) architecture is the very present demarcation of property lines. It is a tradition that goes back to tribal practices of compounding family settlements. For the library of Muyinga, the compound wall was considered in a co-design process with the community and the local NGO. The wall facilitates the terracing of the slope as a retaining wall in dry stone technique, low on the squares and playground of the school side, high on the street side. Thus, the view towards the valley is uncompromised, while safety from the street side is guaranteed.
The general form of the library is the result of a structural logic, derived on one hand from the material choice (compressed earth blocks masonry and baked clay roof tiles). The locally produced roof tiles were considerably more heavy than imported corrugated iron sheets. This inspired the structural system of closely spaced columns at 1m30 intervals, which also act as buttresses for the high walls of the library. This rhythmic repetition of columns is a recognisable feature of the building, on the outside as well as on the inside.
The roof has a slope of 35% with an overhang to protect the unbaked CEB blocks, and contributes to the architecture of the library.
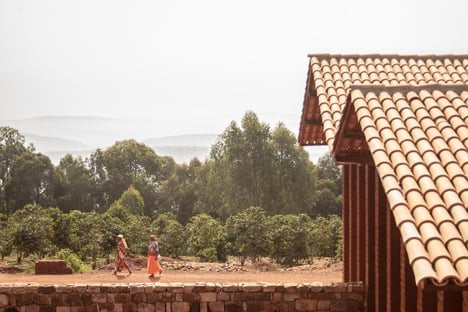
Climatic considerations inspired the volume and facade: a high interior with continuous cross-ventilation helps to guide the humid and hot air away. Hence, the facade is perforated according to the rhythm of the compressed earth blocks (CEB) masonry, giving the library its luminous sight in the evening.
The double room height at the street side gave the possibility to create a special space for the smallest of the library readers. This children's space consist of a wooden sitting corner on the ground floor, which might facilitate cosy class readings. It is topped by an enormous hammock of sisal rope as a mezzanine, in which the children can dream away with the books that they are reading.
The future school will continue to swing intelligently through the landscape of the site, creating playgrounds and courtyards to accomodate existing slopes and trees. In the meanwhile, the library will work as an autonomous building with a finished design.
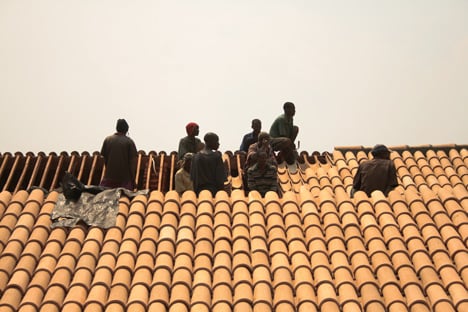
Local materials research
The challenge of limited resources for this project became an opportunity. We managed to respect a short supply-chain of building materials and labour force, supporting local economy, and installing pride in the construction of a library with the poor people's material: earth.
Earth analysis: "field tests and laboratory tests" - Raw earth as building material is more fragile than other conventional building materials. Some analyse is thus important to do. Some easy tests can be made on field to have a first idea of its quality. Some other tests have to be made in the laboratory to have a beter understanding of the material and improve its performance.
CEB: "from mother nature" - After an extensive material research in relation with the context, it was decided to use compressed earth bricks (CEB) as the main material for the construction of the building. We were lucky enough to find 2 CEB machines intactly under 15 years of dust. The Terstaram machines produce earth blocks of 29x14x9cm that are very similar to the bricks we know in the North, apart from the fact that they are not baked. Four people are constantly producing stones, up to 1100 stones/day.
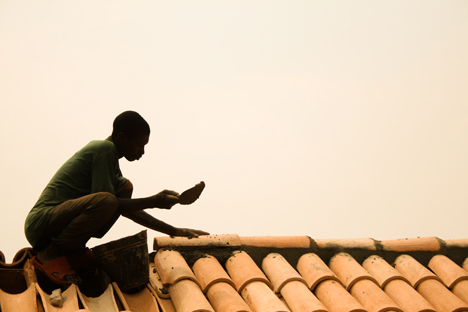
Eucalyptus "wood; the strongest, the reddest" - The load bearing beams that are supporting the roof are made of eucalyptus wood, which is sustainably harvested in Muramba. Eucalyptus wood renders soil acid and therefor blocks other vegetation to grow. Thus, a clear forest management vision is needed to control the use of it in the Burundian hills. When rightly managed, Eucalyptus is the best solution to span spaces and use as construction wood, due to its high strengths and fast growing.
Tiles: "local quality product" - The roof and floor tiles are made in a local atelier in the surroundings of Muyinga. The tiles are made of baked Nyamaso valley clay. After baking, their color renders beautifully vague pink, in the same range of colors as the bricks. Each roof surface in the library design consists of around 1400 tiles. This roof replaces imported currogated iron sheets, and revalues local materials as a key design element for public roof infrastructure.
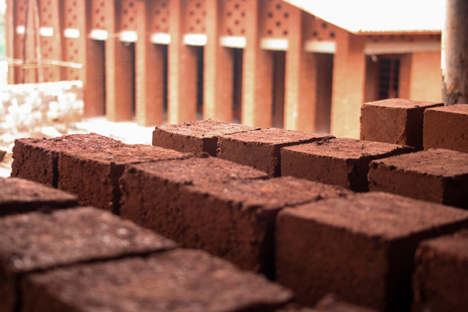
Internal Earth plaster: "simple but sensitive" - Clay from the valley of Nyamaso, 3 km from the construction site, was used for its pure and non-expansive qualities. After some minimal testing with bricks, a mix was chosen and applied on the interior of the library. The earth plaster is resistent to indoor normal use for a public function, and has turned out nicely.
Bamboo: "Weaving lamp fixtures" - Local bamboo is not of construction quality, but can nicely be used for special interior design functions, or light filters. In a joint workshop with Burundians and Belgians, some weaving techniques were explored, and in the end, used for the lamp fixtures inside the library.
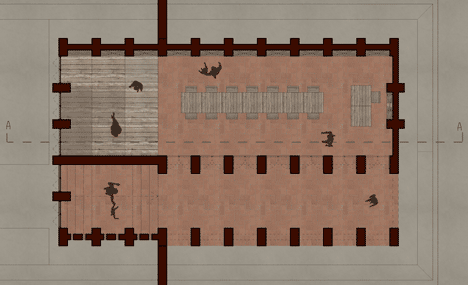
Sisal rope: "from plant to hammock" - Net-making from Sisal plant fibres is one of the small micro-economies that bloomed in this project. It took a lot of effort to find the only elder around Muyinga that masters the Sisal rope weaving technique. He harvested the local sisal plant on site, and started weaving. In the pilote project, he educated 4 other workers, who now also master this technique, and use it as a skill to gain their livelihood. The resulting hammock serves as a children’s space to play, relax and read, on a mezzanine level above the library space.
Concrete "when it’s the only way out" - For this pilot project, we didn't want to take any risks for structural issues. A lightweight concrete skeleton structure is inside the CEB columns, in a way that both materials (CEB and concrete) are mechanichally seperated. The CEB hollow columns were used as a "lost" formwork for the concrete works. It is our aim, given our experience with Phase 1, to eliminiate the structural use of concrete for future buildings.
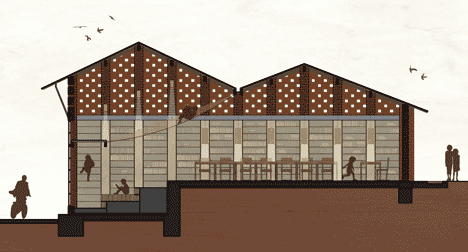
Project Description: Library for the community of Muyinga
Location: Muyinga (BU)
Client: ODEDIM
Architect: BC architects
Local material consultancy: BC studies
Community participation and organisation: BC studies and ODEDIM Muyinga
Cooperation: ODEDIM Muyinga NGO, Satimo vzw, Sint-Lucas Architecture University, Sarolta Hüttl, Sebastiaan De Beir, Hanne Eckelmans
Financial support: Satimo vzw, Rotary Aalst, Zonta Brugge, Province of West-Flanders
Budget: €40 000
Surface: 140m2
Concept: 2012
Status: completed