National Arboretum in Canberra boasts pointed pavilion and curvy visitor centre
A pavilion with a spiked roof by Australian firm Tonkin Zulaikha Greer Architects rises above the landscaped site of the new National Arboretum on the outskirts of the Australian capital, Canberra (+ slideshow).
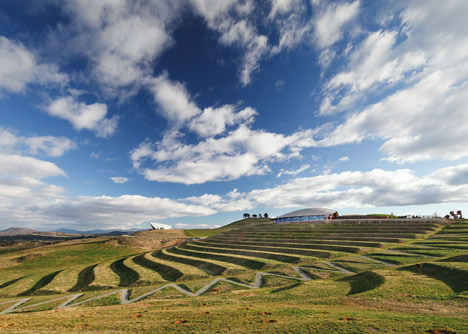
The pavilion is one of two buildings designed by Tonkin Zulaikha Greer Architects for the project, developed in partnership with landscape architects Taylor Cullity Lethlean. The designers transformed an area of bushfire-damaged land to create a botanical garden displaying a collection of endangered trees and plants.
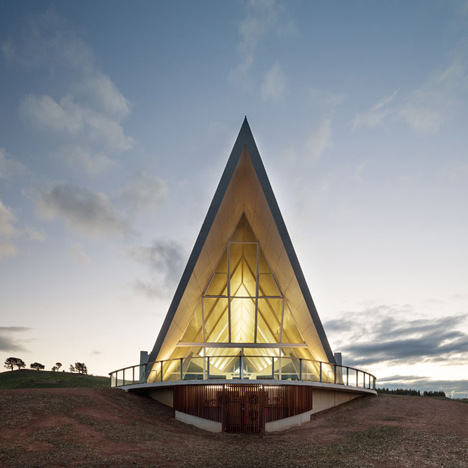
The pointed pavilion is situated on a plateau called the Event Terrace, which was excavated below the ridge of a nearby hill to minimise the impact of the built structures on the landscape. Its dramatic roofline was designed to provide a focal point, creating a building that can be used as a venue for events including parties, weddings and ceremonies.
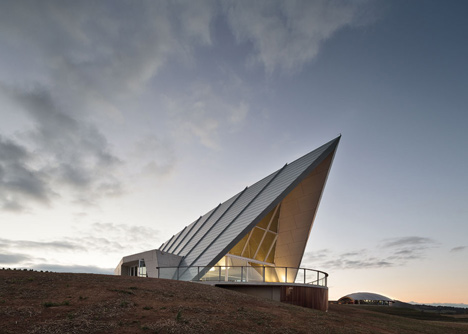
"[The pavilion's] roof shape is a defined contrast to the rolling topography of the site," said the architects. "The pointed roof will be an emphatic pause in the sweep of the Arboretum's landscape in this precinct."
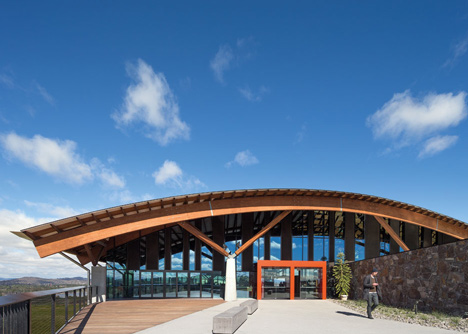
The roof projects over a curving balcony that rises from the sloping hillside and provides an outdoor extension with panoramic views towards the city, lake and nearby mountains. A framework of plywood box beams supports the zinc-clad roof, which is flanked by concrete wings housing bathrooms and service areas.
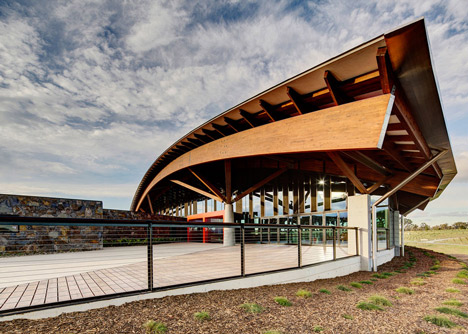
Nearby, a visitor centre with a shallower pitched roof marks the entrance to the park. This contains facilities for visitor information and orientation, education spaces, a shop and a cafe.
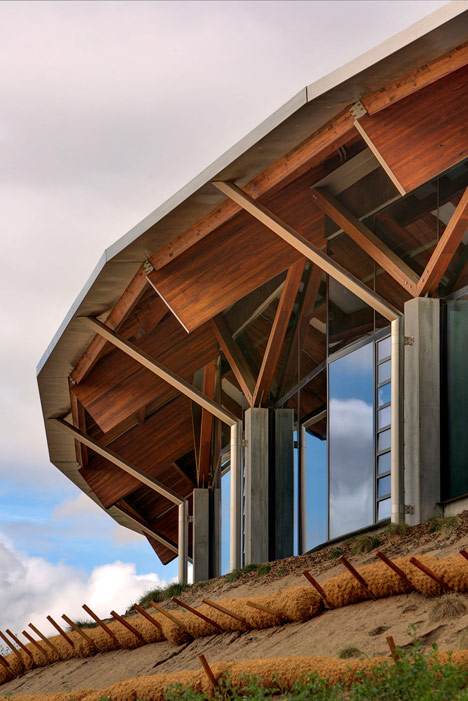
The curving shape of the zinc-clad roof was designed to emulate the ribbed structure of leaves and complement the undulating forms of the natural topography.
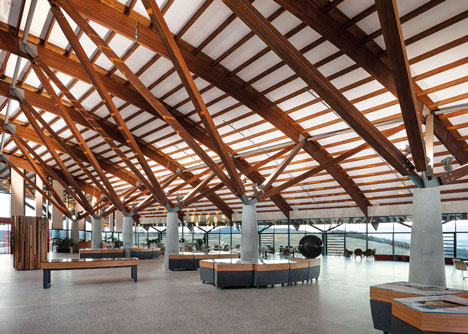
"The architecture develops the long-standing tradition of significant garden buildings as transparent enclosures with dramatic internal volumes and sense of indoor-outdoor connection," the architects explained.
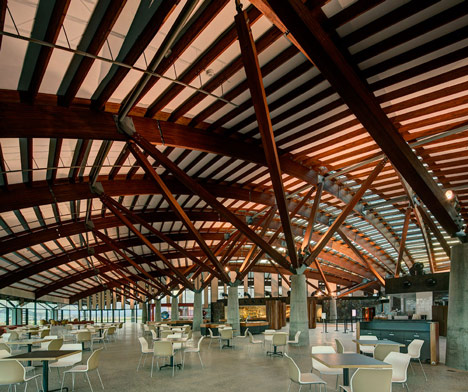
A cutting in the hillside lined with rock-filled cages leads into the building's multipurpose central atrium, which has a vaulted ceiling supported by wooden beams that resemble tree branches.
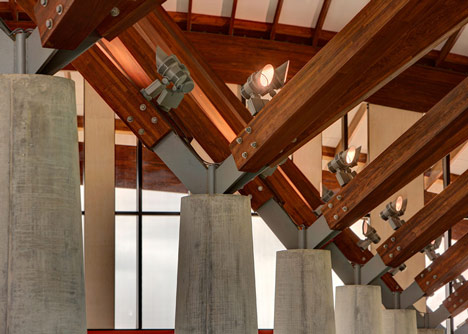
A fan-shaped arrangement of pointed glass panels set into the geometric roof structure near the main entrance introduce daylight into the the flexible space, which opens onto the Event Terrace at the opposite side.
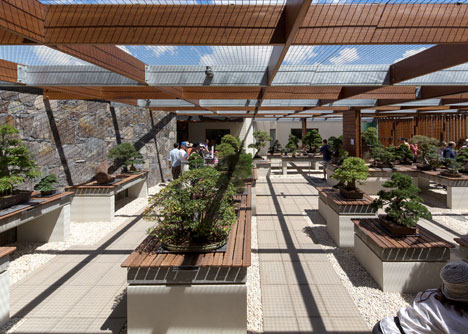
Both the pavilion and the visitor centre overlook a turfed amphitheatre and a series of gardens, events spaces and 100 strips of forest that will mature over time. Sculpted terraces and a stream descend down the hillside towards a valley, which contains a dam to provide recycled water to the gardens.
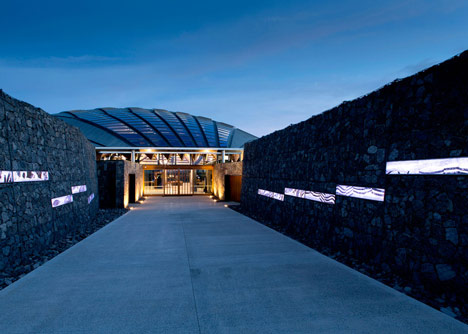
Photography is by Brett Boardman unless otherwise stated.
Here's a project description from Tonkin Zulaikha Greer Architects:
National Arboretum Canberra
TZG, in association with landscape architects Taylor Cullity Lethlean, won an Australia wide competition for the National Arboretum, on a 290ha. site of bushfire-damaged land north of Canberra's Lake Burley Griffin. The Arboretum is a collection of 100 forests, each home to a single internationally-endangered species. The species are chosen from the many thousands that are threatened world-wide, and curated according to colour of foliage, pattern of bark/leaf, filigree of branches, scent and texture, and suitability to local growth conditions.
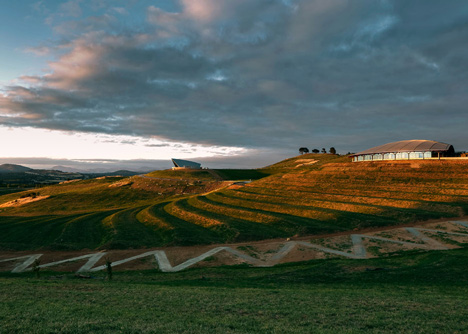
A simple formal geometry, developed from Griffin's water axis, interacts with the landform on which it is laid. 250m wide forest bands are defined by native-planted clearings leading to the lake. Each Forest offers an immersive experience of a single species. Each Forest holds a viable population, creating a seed bank for each species’ native land, so that vulnerable and endangered species are preserved.
Defined gardens and event spaces are surrounded by the forests. With the provision of services, pavilion shelters and toilets these spaces have the potential to be booked for a wide range of events.
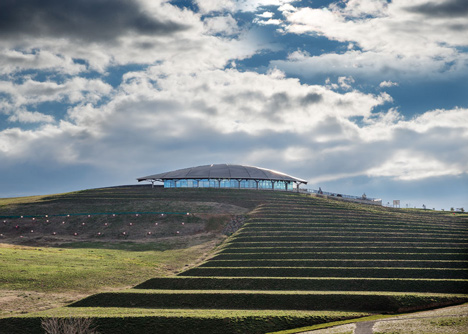
The spaces also provide opportunities for themed gardens, sponsored plantings and temporary exhibits, performances, artworks and garden designs. The 1400m long Central Valley forms a focal clearing at the centre of the site, with a sculpted series of terraces linked by a cascading stream and a fully-accessible pathway.
The linear water feature feeds as the main water storage facility, located at the foot of the Central Valley the Arboretum. The dam and other water tanks will have a total capacity of 20 megalitres of recycled water, and will be a demonstration of water sensitive landscape design, showcasing contemporary design and ecological water recycling technology.
The Arboretum was opened to commemorate Canberra’s centenary in 2013, with all 100 forests planted. The forests are complemented by the Village Centre visitor’s centre, the Margaret Whitlam Pavilion reception centre, a regional Playground and the first of the many gardens planned for the site. A full road and pedestrian circulation system is operational, and a site-wide interpretation strategy underlines the projects long-term ecological benefits.

Village Centre
The Village Centre is the main point of arrival for the National Arboretum Canberra, and provides a full range of visitor facilities to complement the outdoor experiences of the Arboretum. The Centre's architecture develops the long-standing tradition of significant garden buildings as transparent enclosures with dramatic internal volumes and a strong sense of indoor-outdoor connection. Importantly, the strong presence of the building acts as a focus for the Arboretum while the trees are immature.
The exterior of the building is a sculptural form in the site's rolling topography, contrasting low stone-clad wings with a high arching roof clad in weathered zinc, the form of which is inspired by the fronds of the adjoining forest of Chilean Wine Palms, and by the ribbing of many tree leaves. The interior subtly recalls the branched forms of mature trees.
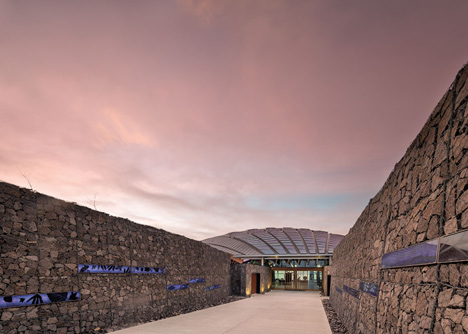
Carefully sited below the ridgeline, the building forms a unified composition with Taylor Cullity Lethlean's dramatic sculpting of the site’s Central Valley, the 6 Hectare Event Terrace and the small Pavilion, now under construction and a counterpoint to the Village Centre.
The building occupies the northern end of the Event Terrace, overlooking the landform of the Central Valley and the adjoining planted forests. It connects the central carpark with the major Play Space, and the Event Terrace, grassed Amphitheatre, Gardens and pedestrian pathway networks.
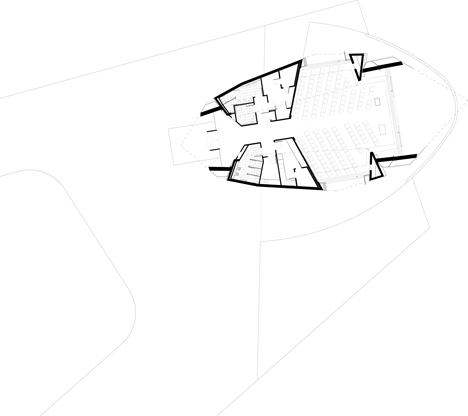
From the car park, visitors enter the Arboretum through the new building, passing through the dramatic Entry Cutting formed through the ridgeline knolls, planted with forests of white-flowering crepe myrtle. The heart of the building is its main vaulted space, which flexibly accommodates a range of functions, including exhibitions, events, retail, a café and programmed activities. It focuses on the dramatic views southeast to Lake Burley Griffin and the city of Canberra, and opens to the north and south to the sweep of the Event Terrace. Service spaces are screened by stone walls in extended low-cost wings, tying the building into its landform.
The building incorporates a range of energy-saving measures, supporting the environmental value of the Arboretum as a whole, with a very low-energy envelope and structure. All water is captured. Low energy lighting and mechanical systems are used throughout. The dramatic, low energy timber structure was fully computer dimensioned and prefabricated in Tasmania and quickly erected on site. Each rafter is a pure circle arc, but each of a different diameter to respond to the curve of the site. The resultant 3D shape is a complex non-geometric volume, with no repeated elements. The choice of timber reduces embodied energy by nearly 90% compared to steelwork, and the stone walls have an equally low energy profile. The roof is comprised of conical pre-cast concrete columns supporting a structure of engineered laminated Tasmanian Oak and pine beams and rafters.
The building was designed by architects Tonkin Zulaikha Greer and constructed by Project Coordination. It was developed as part of the Arboretum "100 Forests" master plan, won in competition in 2004 by landscape architects Taylor Cullity Lethlean and urban designers Tonkin Zulaikha Greer.
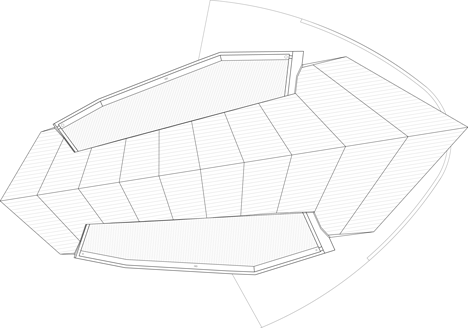
Location: Canberra, ACT
Client: ACT Government
Completed: 2005-2012
Builder: Project Coordination, project manager David Carr
Project team: Peter Tonkin, John Chesterman, Juliane Wolter, Tamarind Taylor, Wolfgang Ripberger, Trina Day, Roger O'Sullivan
Landscape Consultant: Taylor Cullity Lethlean
Roof: pure zinc sheet, hand formed standing seam joints
Ceiling Sound Insulation: Acoustisorb fabric finished panels
Gabion and mortared stone walls: Wee Jasper porphyry
Windows and roof glazing: double glazed sealed units with very high performance solar glass with a low emissivity coating
Cooling and air conditioning system: extensive natural ventilation complemented by underfloor hydronic heating and low-energy airconditioning.
Water system: 90,000 litre underground tank, all water recycled for toilet flushing and plant watering
Floor: Honed and sealed in-situ concrete, with the required slip grade

The Margaret Whitlam Pavilion
The Margaret Whitlam Pavilion will be an important facility for the National Arboretum Canberra, related to the Visitor Centre and the spectrum of activities planned for the Arboretum.
The Pavilion is located on the south-western tip of the U-shaped Events terrace, looking across the future grassed Amphitheatre to the Visitors Centre and out to the Central Valley and the city of Canberra beyond. Its axis aligns with the Captain Cook water jet, continuing Griffin's structuring of the city by focal radiating axes. The building is kept below the landscaped ridge to the west, so that it is subordinate to the landform, whilst its roof shape is a defined curve in contrast to the rolling topography of the site. The pointed curve of the roof will be an emphatic pause in the sweep of the Arboretum’s landscape in this precinct, and a dramatic statement when viewed from the main car entry adjoining Tuggeranong Parkway.
The building includes a main internal space suitable for functions of up to 120 people, including cocktail parties, weddings, dinners, music and other performances and ceremonial events. The space opens eastwards to an outdoor terrace projecting over the lip of the slope, and north and south to smaller linking terraces, each with fully-openable glass doors. The eastern terrace captures a panorama of the city and its surrounding mountains, with the sweep of the lake and the Parliament flagpole as a focus.

The structure is an innovative pre-fabricated arrangement of steel beams and insulating composite panels, clad externally in zinc, matching the ribbed roof of the Village Centre to the north. Low wings of off-form concrete house service functions.
The interior of the Pavilion complements in feel and detail the ecological focus of the Arboretum. The limed plywood lining and the use of special elements in hardwood highlights the value of trees as sources of material and as carbon storage. The space has been extensively modelled for acoustics, suiting amplified and natural voice and music.
Low-energy services and water recycling complement the sustainable focus of the Arboretum, and ensure the Pavilion’s on-going operational feasibility.
The building was designed by architects Tonkin Zulaikha Greer and constructed by Manteena. It was developed as part of the Arboretum "100 Forests" master plan, won in competition in 2004 by landscape architects Taylor Cullity Lethlean and urban designers Tonkin Zulaikha Greer.

Location: Canberra, ACT
Client: ACT Government
Completed: 2005-2013
Builder: Manteena
Project team: Peter Tonkin, John Chesterman, Juliane Wolter, Wolfgang Ripberger, Roger O’Sullivan
Steel Structure: steel portal frames with Kingspan composite panels
Roof: pure zinc sheet, hand formed standing seam joints
Ceiling: perforated acoustic-lined plywood, hoop pine veneer with limewash
Windows and door glazing: double glazed sealed units with very high performance solar glass with a low emissivity coating
Cooling and air conditioning system: extensive natural ventilation complemented by underfloor hydronic heating and low-energy air conditioning
Water system: shared underground tank with Village Centre, all water recycled for toilet flushing and plant watering
Floor: honed and sealed in-situ concrete, with the required slip grade