Adept's plug-in proposal triumphs in Danish Armed Forces competition
News: Danish firm Adept has won a competition to design a new home for the Danish armed forces, with plans to incorporate mobile structures that can be plugged into walls to adapt to changing operations.
Adept collaborated with local studio Nord Arkitekter, Cowi Engineers and GHB Landscape Architects to develop its strategy for The Green Circuit, a complex of three buildings that will be constructed at the existing military barracks in Aalborg.
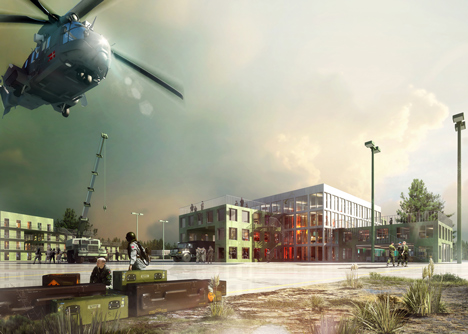
Each of the three permanent buildings will be accompanied by a series of plug-in structures. These will function as a kit of parts that can be added or subtracted to different walls to suit sudden changes in use and management, caused by new operations or political restructuring.
Adept describes these elements as "hubs" and "circuits", where the hub is a permanent presence and the circuit forms its flexible surrounds.
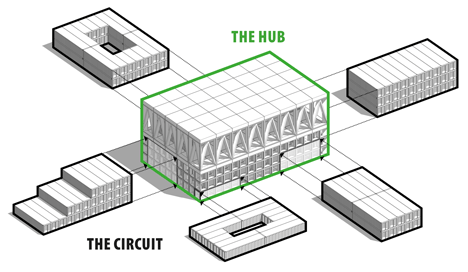
"We see a need to turn the volume of architectural measures up and down," said Adept partner Martin Krogh. "There is a great potential in thinking about building, landscape and economy as flexible entities."
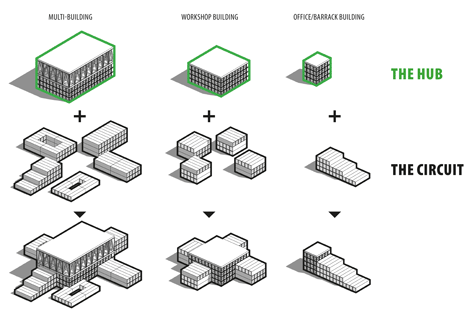
Shipping containers measuring between six and twelve metres in length will be used to build the flexible extensions, which can provide extra workshops or classrooms for small and large groups.
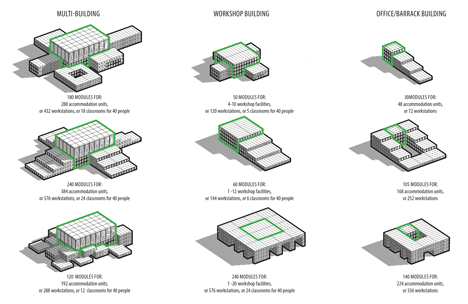
Krough explained: "We imagine buildings in different states – buildings that transform, hibernate and re-emerge with a different function. We see landscape that is allowed to become forest, is cropped, is prepared for building and sold – or vice versa. All of this will not only create a changeable Aalborg Barracks, it will also unfold the potential to activate and discontinue, involve and exclude."
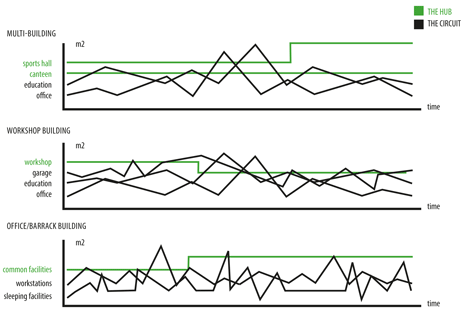
The three main buildings will accommodate a multi-purpose hall, an office building and a workshop block. Each will be made up of load-bearing modules to allow extensions to be made without compromising the integrity of the construction.
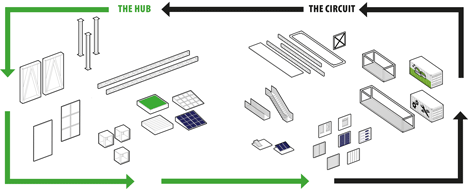
Read on for a more detailed description from Adept:
Adept wins high profile competition for the Danish Armed Forces
Adept, together with Cowi Engineers, local Aalborg Nord Arkitekter and GHB Landscape Architects, are behind the winning proposal for an innovative and sustainable building strategy for the Aalborg Barracks. The project includes 9.000 m2 of new buildings planned for completion in 2016.
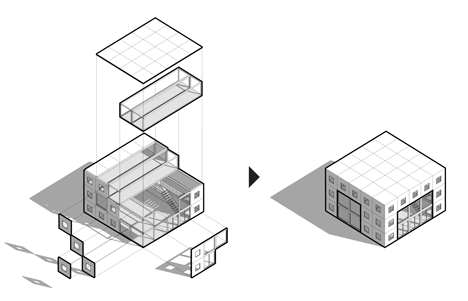
Based on a simple architectural concept, 'The Green Circuit', a combination of permanent and flexible building elements ensures the Danish Armed Forces a long-term strategy for sustainable solutions and a visionary showcase project.
'The Green Circuit' is a tool for development that connects the barrack area in one fluid landscape movement and ensures a strengthened sense of community as it embraces the wide spread barracks. In a simple way, the proposal sums up the idea of a clearly understandable string that connects the barracks, the city and the landscape – and replaces older and obsolete buildings with standardised and flexible building systems, developed to meet existing and future demands of saving resources and optimising operational costs.
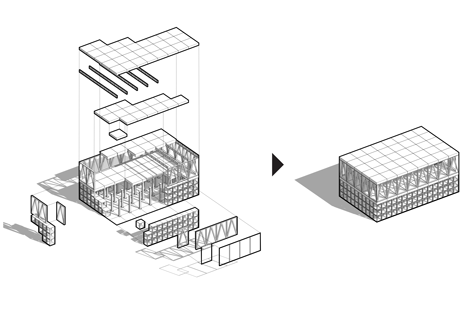
The winning proposal establishes a significant visual identity by emphasising the flexibility and adaptable character of the Danish Armed Forces. The combination of 'sustainable and flexible' not only points to the actual re-building of the Aalborg Barracks, but also unfolds the potential to create a global showcase project identifying a modern version of the armed forces with an evidently sustainable profile.
'The Green Circuit' counts besides a clear and visual landscape structure three new buildings of a total of approx. 9.000 m2. Parts of these buildings are designed as flexible building structures made from 20- and 40-feet containers, that rapidly and efficiently can be transformed to match the sudden changes of function and areas that characterises the armed forces due to political conversions and military operations.
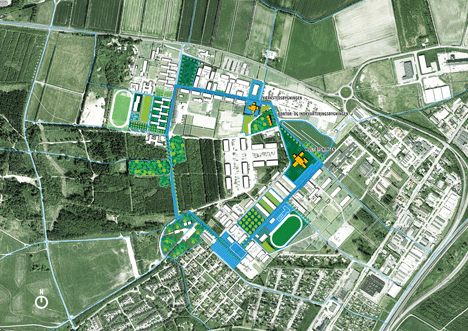
The three new buildings; the Multi-Building, the Workshop Building and the Office/Barrack Building is quite simply put together from two architectural elements: a central "Hub" and a "Circuit". The Hub and the Circuit are supplements to each other and make it possible to transform the building structures into a new functionality and at a new location in a very short time. The Hub is basically flexible and permanent, while the Circuit is flexible and movable. The building elements are constructed from a simple load carrying system consisting of components that allow facade elements to be dismantled without impacting the constructive principle of the overall building.
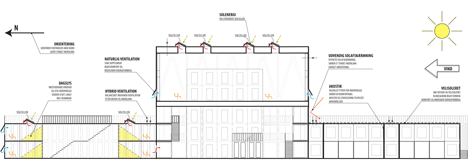
The building strategy is based on an industrialised building process involving the manufacturer in a sustainable product development. The buildings are erected with a visual green profile and a profound focus on 'behaviour and resources' as an important starting point for user related savings on energy and resources on a daily basis. Besides the buildings are optimised on energy consumption by adding i.e. movable solar panels and bio-digesters.
From the jury report it is mentioned how: "the innovative and radical approach to developing the barracks area has resulted in a strategic and holistic masterplan, showing the way to a remarkable optimisation of the environmental, energy and climatic challenges at the Aalborg Barracks. The proposal is architecturally strong with a clear concept and a significant visual identity."
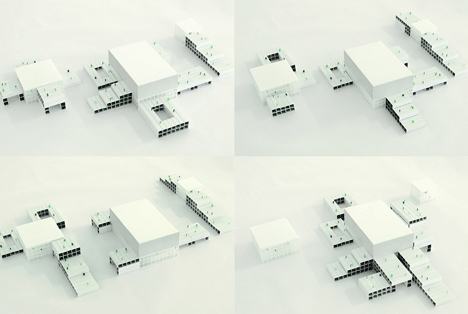
The project is part of 'Green Establishments' – a project facilitated by the Danish Armed Forces to find innovative solutions on how to lower the their overall energy consumption and emission of CO2 through sustainable solutions that are cost efficient, noticeable on an everyday basis, and are able to put focus to use of resources through visible initiatives.