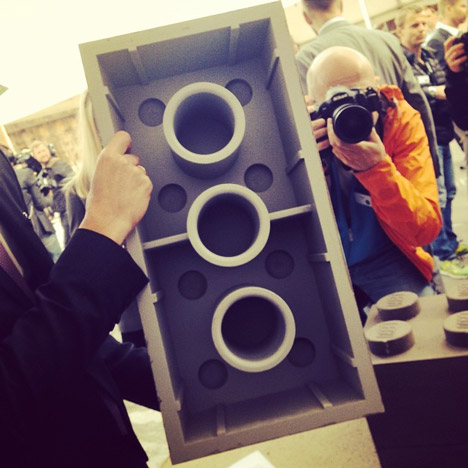
"Lego proportions are the golden ratio of architecture," says Bjarke Ingels
News: construction has begun on the Lego visitor centre in Billund, Denmark, designed by architect Bjarke Ingels, who told Dezeen that Lego bricks provide the ultimate tool for testing architectural ideas (+ interview).
Six Lego-shaped foundation stones were laid yesterday to mark the groundbreaking of the project, which is due for completion in 2016.
Bjarke Ingels, the founder of Danish firm BIG, used the basic two-by-four Lego brick as the starting point for his design of the Lego House, which will provide a visitor attraction in the town where Lego was invented back in 1932.
"Lego proportions are really the golden ratio of architecture," Ingels told Dezeen. "I think for testing ideas quickly it can be quite powerful."
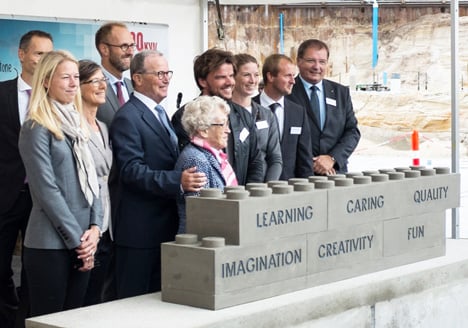
According to Ingels, the project shares the same serious yet playful characteristics that BIG has become well known for.
"If BIG had been founded with the purpose of building only one single building, it would be the Lego House. This idea of systematic creativity that I think characterises Lego is almost the heart of the way we approach architecture," he said.
"Lego is a good way of explaining what architecture, at its core, is really about. It's the rigour and rationality of the Lego bricks that create these infinite possibilities of combination."
The Lego House will feature a blocky form resembling a giant pile of the plastic bricks. The apex will be a gallery with large circular skylights that Ingels said will "make the whole building recognisable as a Lego brick from Google Earth".
The groundbreaking comes in the same month as the European launch of the toy company's Lego Architecture Studio – a set of building blocks aimed at the architecture and design community. Ingels said the kit could become a useful tool.
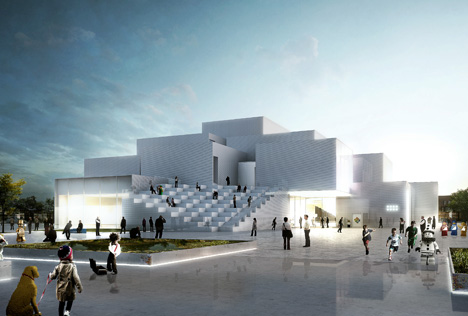
"It definitely has the advantages of speed," he said, before going on to describe how BIG once used Lego models for a housing competition as "an homage to prefabrication – the predominant method of construction in Denmark".
"We presented this Lego model as the ultimate proof for any developer that, if you can build it out of Lego, it can't be that difficult to build in real life," he added.
Dezeen Book of Interviews: our new book, featuring conversations with 45 leading figures in architecture and design, is on sale now
The architect also described how the BIG team have become "completely obsessed with Lego", even making a Lego Minifigure version of Ingels himself. "I am actually, on nature's side, pretty much proportioned like a Lego man," he joked.
Main image is courtesy of Bjarke Ingels.
Read on for the full interview transcript:
Amy Frearson: Maybe you could begin by telling me how you got involved in the Lego House?
Bjarke Ingels: Around four years ago I was speaking at this ideas conference, and Kjeld [Kirk Kristiansen], the owner of Lego and the grandchild of the founder, took me for a little drive around Billund, the city where Lego is based, and he told me about this fantasy to do something for the city.
So there was some ideas and then three years later we get a phone call saying that we're on a shortlist and if we would want to come and make a presentation of some basic ideas for the Lego House.
If BIG had been founded with the purpose of building only one single building, it would be the Lego House. This idea of systematic creativity that I think characterises Lego is almost the heart of the way we approach architecture. Lego is a good way of explaining what architecture, at its core, is really about. It's the rigour and rationality of the Lego bricks that create these infinite possibilities of combination.
In a way it's like empowering the children of all ages to be able to create buildings and cities and worlds that are more exciting and more expressive than the status quo, and allowing them to inhabit those worlds and allowing them to play. Essentially that's what architecture should be all about. It's about acquiring the tools and the skills to create worlds that are more exciting and more expressive than the status quo and to allow people to inhabit them. So there is something very architectural at the core of Lego.
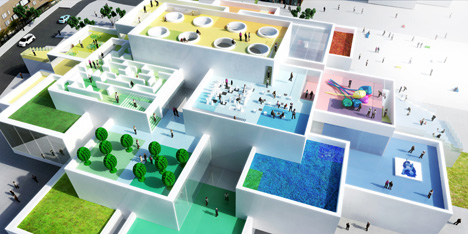
Amy Frearson: Was it something of a given that you would use the Lego brick as the basis of the design?
Bjarke Ingels: Of course it would be silly to build the Lego House without having some sort of attitude towards the tectonics of Lego. I know that one of our competitors made a round building, but we quickly discarded that idea. You can almost make any kind of shape with Lego, but it somehow has to happen with the tectonics of pixellation or "boxillation", as it's called in its volumes.
So we came up with this idea of trying to perceive the Lego House almost like a village on the ground floor, creating a town square surrounded by individual buildings. Then above, a cloud of overlapping exhibition spaces would create a covered plaza – the Lego square that is literally a perfect square where you can pass through multiple entrances and exits to move across it. The idea is that as the cobblestone pavement on the outside flows in, it remains the same size of stone but rather than being out of rock it's wood, so it's the same texture and the same pattern, but a softer touch and feel. The inside is for the pilgrims that have come to experience the Lego culture but also for the citizens of Billund.
In a similar way this cloud, or pile of overlapping bricks, also has a series of roofs, as if the bricks have melted in pixellated Lego way to form an informal auditoria, or giant stairs that invite people to explore the interconnected roofscapes that become this three-dimensional landscape of playgrounds and squares and plazas that actually take you to the top of the Lego House where you actually have a viewpoint to see a 360-degree complete overview of the city of Billund and the Lego factories, the airport that Lego has paid for, and all of these different elements – again also open for the public not just for the visitors.
Amy Frearson: So during the design stages did you start out modelling the building using the bricks?
Bjarke Ingels: Yes we actually played quite a bit. There was one mathematician who made this little calculation that using six two-by-four bricks, the standard Lego brick, they can be combined in almost one billion different ways. So we actually got a lot of those bricks and started to combine six of them to see if one of those billion ways would actually be a cool starting point for the Lego house.
There's a lot of reasons why you wouldn't build a Lego House out of actual Lego bricks. There are fire reasons, and all kinds of other reasons why plastic bricks would be unpractical. But we still thought it would be nice to somehow adhere to the proportions of Lego.
One of the things we found – this is a coincidence but it is quite remarkable – is that if you scale the two-by-four Lego brick up in elevation to be a 60 centimetres long you get the basic module of almost all architecture in the EU. Everything is divisible by modules of 60. Like cupboards are divided 60 by 60, like ceiling grids, all kinds of modules based on the 60. Then the height of 18 centimetres would be proportionate, and thats the height of a step, or the riser of a staircase. So Lego proportions are really the golden ratio of architecture.
Amy Frearson: I'm sure you know that Lego recently launched a kit targeted toward architects and architectural model making. Based on your experiences, do you think this is a tool that might catch on?
Bjarke Ingels: I mean it definitely has the advantages of speed, so you can definitely do some quick boxy stuff. Of course there are a lot of things that might not be the easiest to do with bricks. But I think for testing ideas quickly it can be quite powerful. We actually did a project back in 2007 that we called the Lego houses. We made these residential towers in Copenhagen that were conceived as an homage to prefabrication – the predominant method of construction in Denmark – and the modularity that comes with it.
For that competition we had to build a site model on a scale of 1:500 and we found out that our modules were exactly the scale of a Lego brick with a single stud, in plan. Lego has this website where can build in virtual reality with bricks, and once you have finished your creation you can swipe your credit card and pay, then a week later you receive a Lego set of your creation and a step-by-step instruction manual that shows you how to retrace your steps with real bricks. So we did that and when we submitted the project we presented this Lego model as the ultimate proof for any developer that, if you can build it out of Lego, it can't be that difficult to build in real life.
Eventually we had a show in New York in 2007 where we got Lego to sponsor us with a quarter of a million Lego bricks to build a giant version of this at the scale of a Lego Minifigure. So for six weeks we worked on this gigantic Lego model. It was taller than a human being, and inhabited it by 2,000 Minifigs. It was a pretty epic endeavour and the ultimate experience of trying to work architecturally with Lego.
By the end of it the whole team was completely obsessed with Lego, so when we submitted the booklet for the competition we had made this mini version of myself in Lego as the narrator of the project, walking through it. I am actually, on nature's side, pretty much proportioned like a Lego man, so it was kind of easy to make a Minifig mini-me.
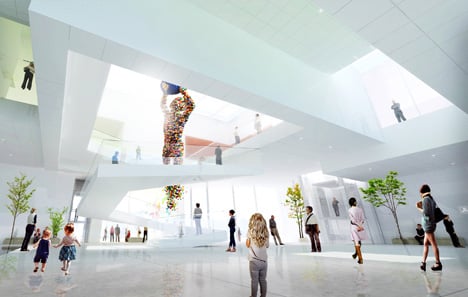
Amy Frearson: Going back to the Lego House, what do you think are going to be the best moments in the building?
Bjarke Ingels: Right after we won the competition, Lego invited us to come to Billund and meet with a group of people they had invited that are called AFOLs – Adult Fans of Lego. They came from all over the world to see what we had done so far and come with different suggestions. I actually also learnt a few tricks from them about Lego, one being the discipline in Lego building called SNOP, short for Studs Not on Top, which is when you build in other directions.
They had a few suggestions. Two of them are going to add quite clear moments in the architecture. One of them was that in this cloud, or pile of Lego, we talked about adding a keystone so that – like when you're building an arch – the structure works truly in compression. They also suggested that this gallery should have the proportions of a classic two-by-four Lego brick and it should have these circular skylights, that of course bring daylight into the gallery and allows people visiting the roof terrace sneak peaks of what's happening inside. But this also makes the whole building recognisable as a Lego brick from Google Earth.
The other thing they came with was the introduction of the vault, which is almost like Mecca for any Lego fan. It's where Lego preserves one unopened box set of every single Lego set that has ever been made – it's like the Holy Grail. So underneath the Lego square, in a completely protected space designed to withstand the nuclear holocaust, we have the vault where visitors can experience and actually visit the holiest of holy places in all of Lego.
So I think between those two poles – the top of the building and the bottom of the basement – I think there's going to be a lot of cool things for people to experience.