Au Pain Doré bakery by Naturehumaine features slatted wood ceiling
Wooden planks add warmth to the otherwise monochrome interior of this bakery and coffee shop in Montreal by local architects Naturehumaine (+ slideshow).
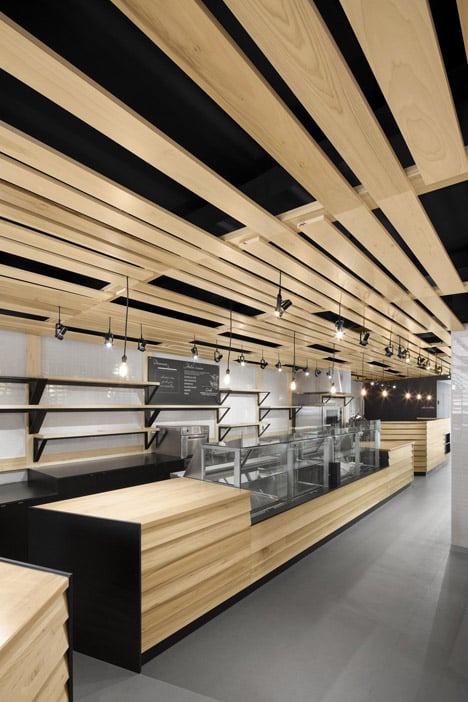
Naturehumaine was challenged to give this branch in the Au Pain Doré chain a contemporary look when reorganising and extending the bakery, located on the ground floor of a three-storey building in Montreal's Côte-des-Neiges neighbourhood.
"The spatial concept of the project was inspired by the lattice of wooden bread baskets," said the architects. "The randomised rhythmic lattice provides a dynamism experienced as you enter the bakery."
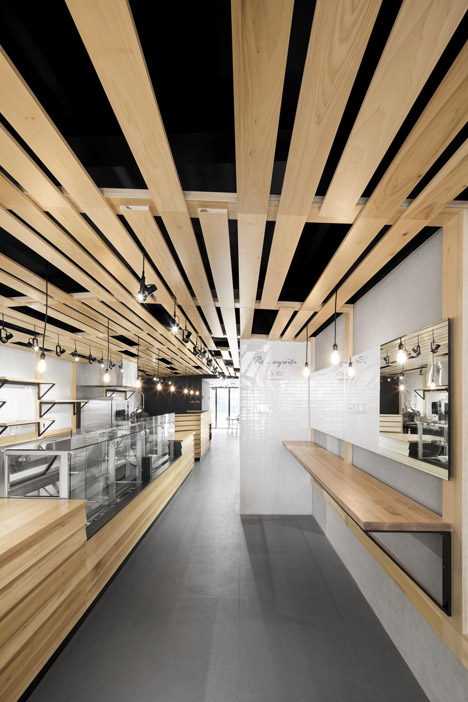
A frame of wooden beams and supports is inserted along the narrow space, with vertical elements at regular intervals.
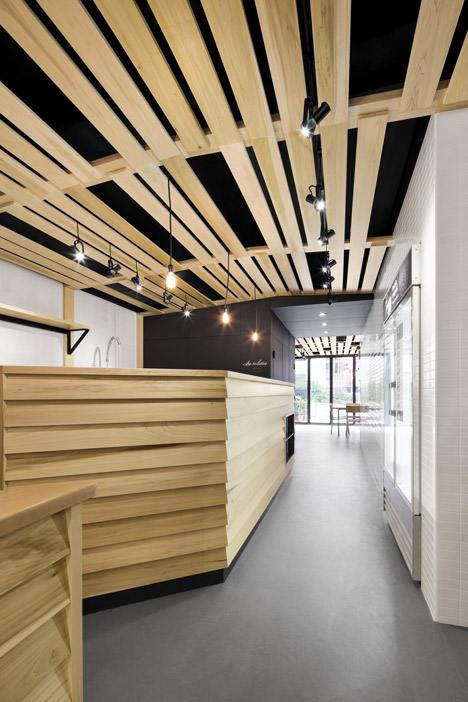
Lengths of wood are attached between the beams, leaving gaps to allow better ventilation and to expose the black surface above.
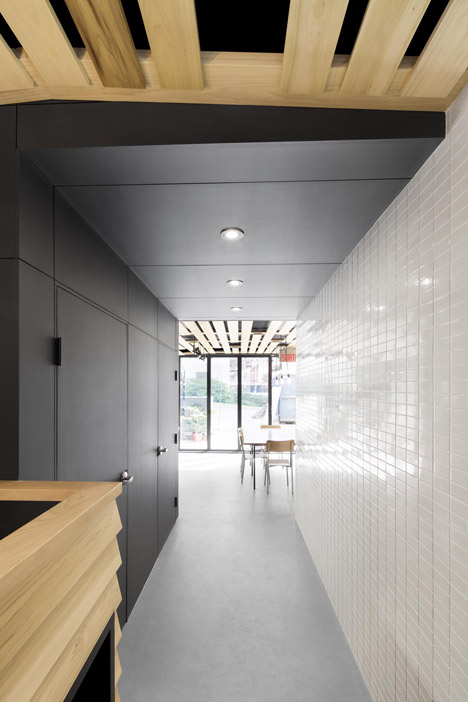
The timber is also used to create shelves, tops and panels for the serving counter, which runs along the full length of one wall in the main space.
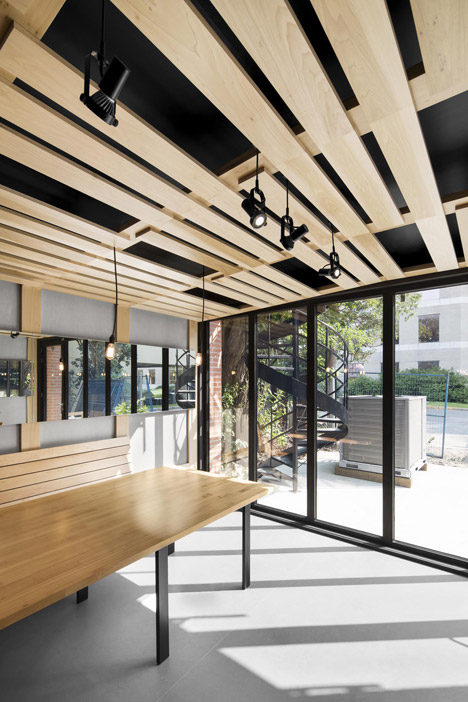
The barista area is located at the front of the unit, where bar seating is positioned along the glass frontage facing the street.
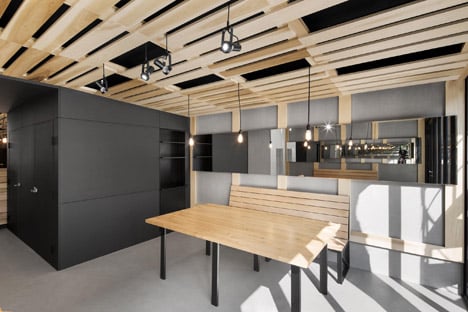
A kink in the serving counter denotes the move into to the bakery area further along and allows for further seating against the opposite wall.
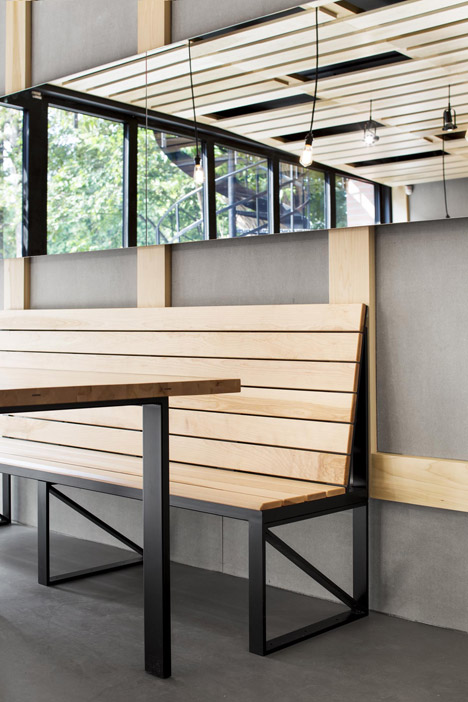
White tiles line both walls, contrasting with the black kitchen units, shelf brackets and menu board.
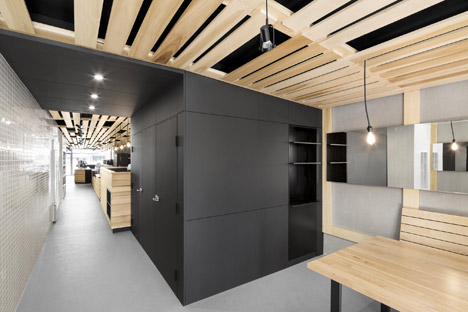
Glass display units built into the counter and shelving behind the preparation area are designed to show off the baked produce.
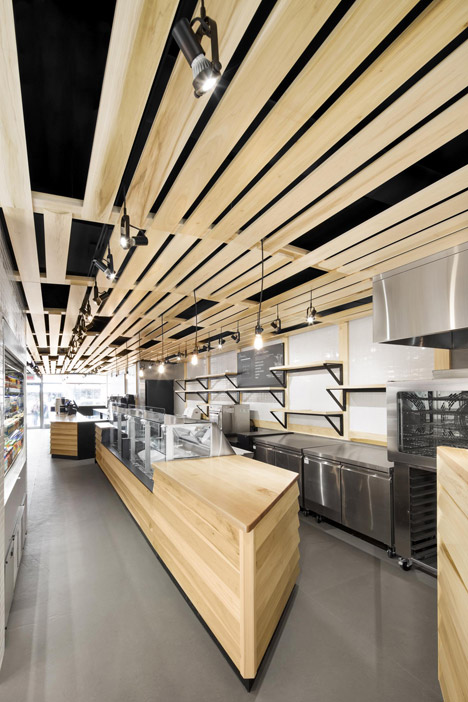
Higher wood panels hide the adjacent kitchen from view, while a black box contains the washrooms.
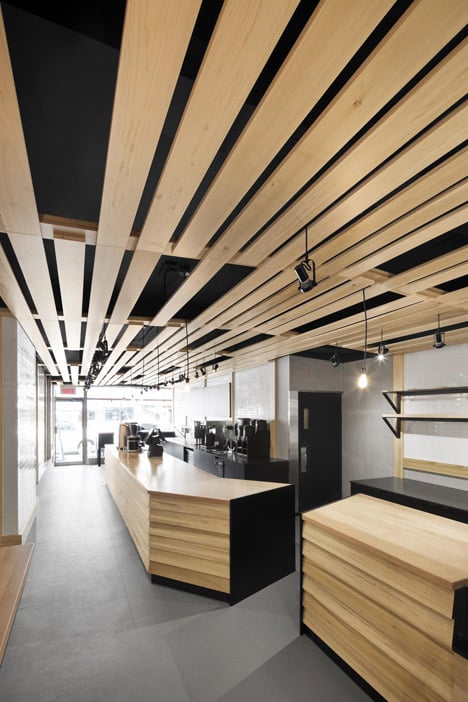
The top of the box extends across the ceiling to break up the wooden lattice, separating the serving area on one side and the dining space on the other.
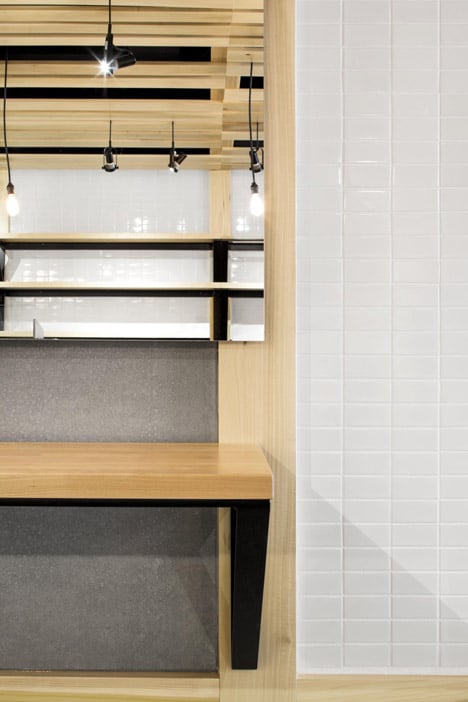
Tables and bench seating furnish the rear portion, which looks out onto a small terrace through full-height windows.
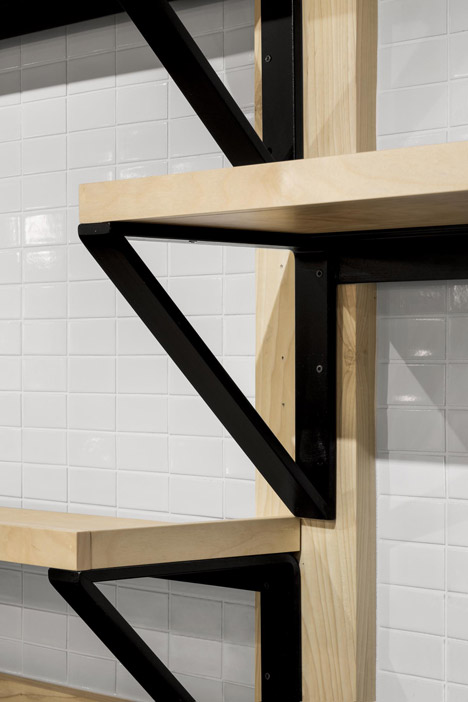
Spotlights and exposed bulbs are hung from the ceiling to illuminate the shop, suspended over work surfaces and eating spots.
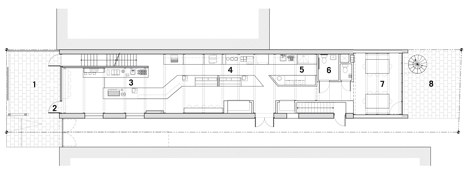
Photography is by Adrien Williams.