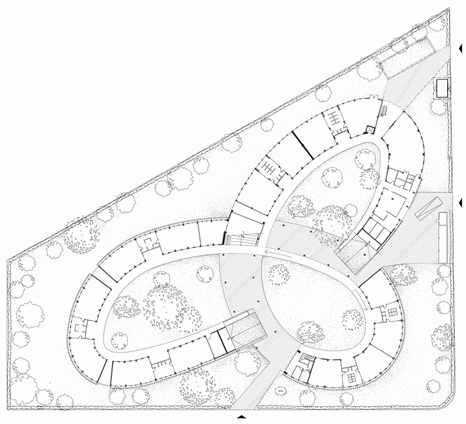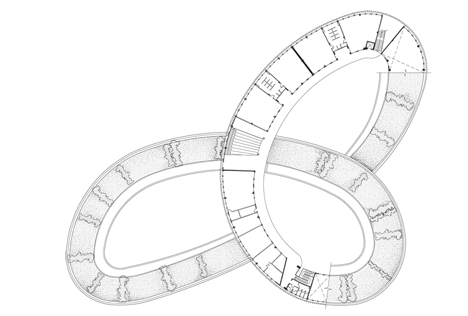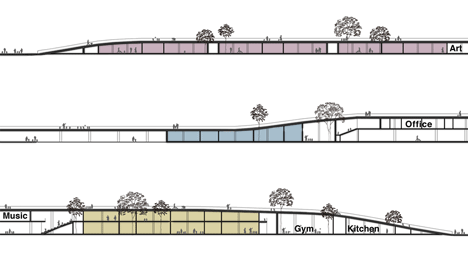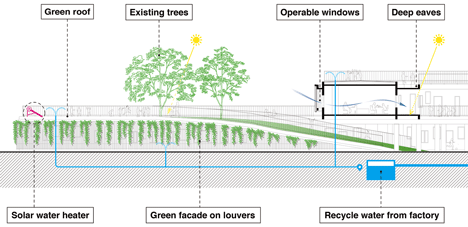Vo Trong Nghia's Farming Kindergarten has a vegetable garden on its looping roof
This Vietnam kindergarten by Vo Trong Nghia Architects features a knot-shaped roof with a vegetable garden on top and three protected courtyard playgrounds (+ slideshow).
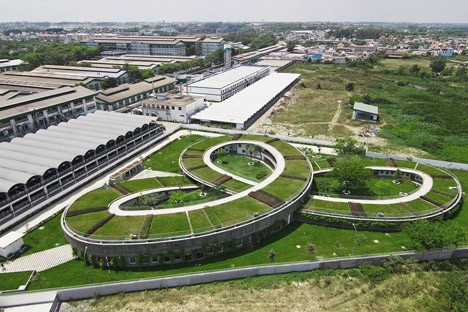
Named Farming Kindergarten, the preschool is located in Dong Nai, just outside Ho Chi Min City. With facilities for up to 500 pupils, it was designed by Vo Trong Nghia Architects for children whose parents work at the neighbouring shoe factory.
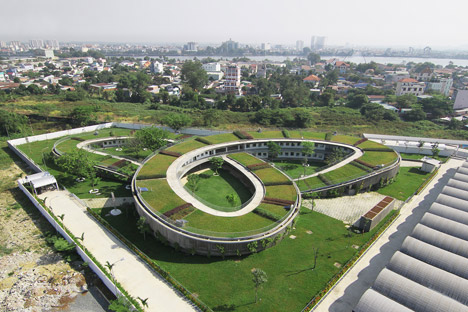
Despite a tight budget, the Vietnamese architects wanted the building to become a prototype for sustainable school design, where children can learn how to grow their own food.
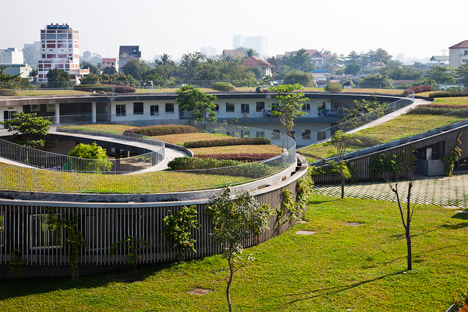
"Vietnam, historically an agricultural country, is facing changes as it moves to a manufacturing-based economy, taking its toll on the environment," said the studio, whose projects also include experimental low-maintenance dwellings and a thatched bamboo bar.
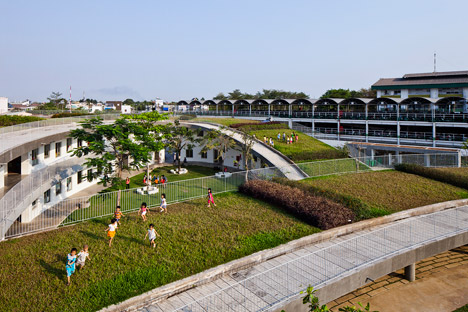
"Rapid urbanisation deprives Vietnamese children of green lands and playgrounds, thus relationship with nature. Farming Kindergarten is a challenge to counter these issues."
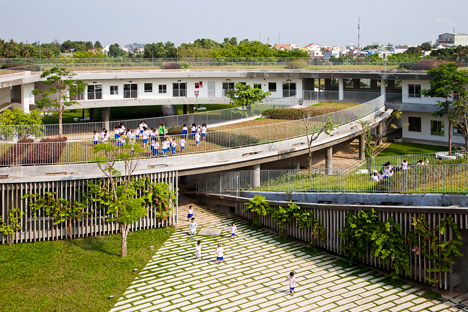
The team designed a two-storey school with a knot-shaped plan that loops around to frame the outline of three courtyard playgrounds.
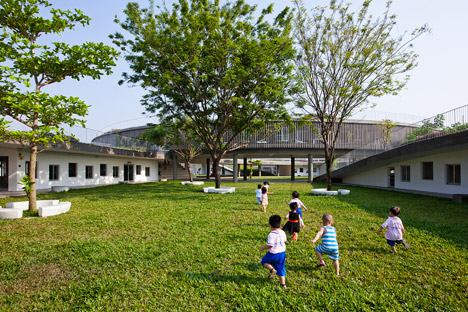
The surface of the roof is covered in grass and plants to create an extra garden. It slopes down to the ground at two ends to allow easy access, then rises up over two levels of classrooms.
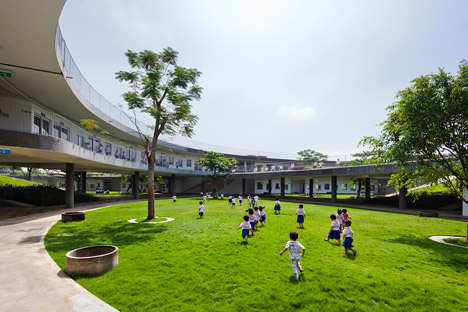
"As the roof lowers to the courtyard it provides access to the upper level and vegetable gardens on top – the place where children learn the importance of agriculture and recover connection to nature," said Vo Trong Nghia Architects.
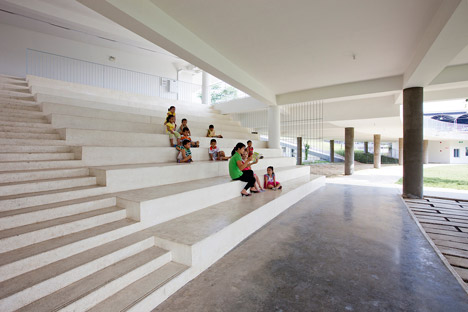
The kindergarten's rigid structure was built using economical materials that were readily available, including concrete, bricks and tiles.
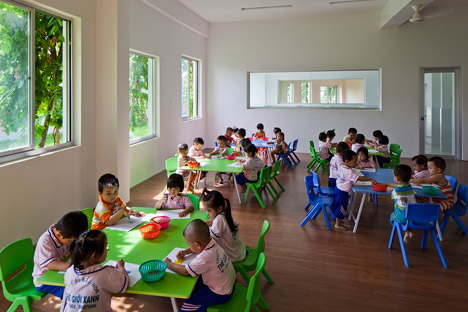
The knotted shape of the plan allowed classrooms to be arranged in sequence on both floors, accessed via corridors that trace around the building's inner perimeter.
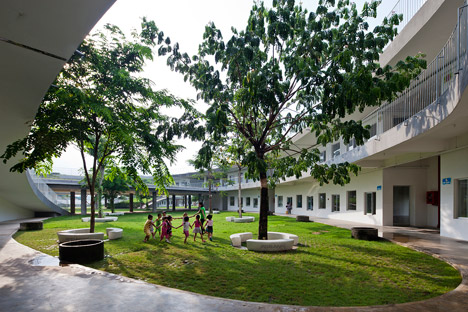
Windows on both external and courtyard-facing walls offer natural lighting and cross ventilation throughout the building.
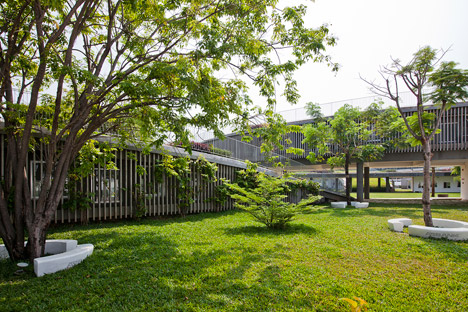
"As a result the kindergarten is operated without air conditioners in the classrooms, despite being located in a harsh tropical climate," said the firm.
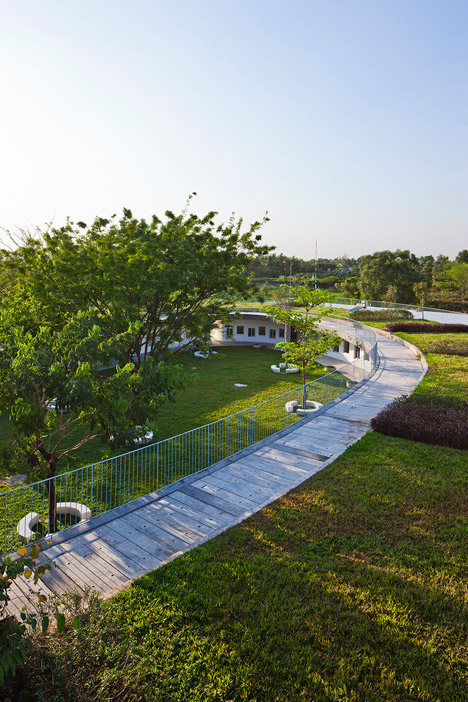
The outer walls are shaded behind concrete louvres that encourage the growth of climbing plants, while the green roof above serves as a form of insulation.
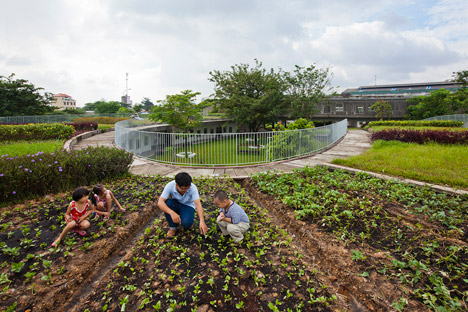
Other sustainability initiative include the use of solar power to heat water, and the recycling of waste water from the factory to irrigate greenery and flush toilets.
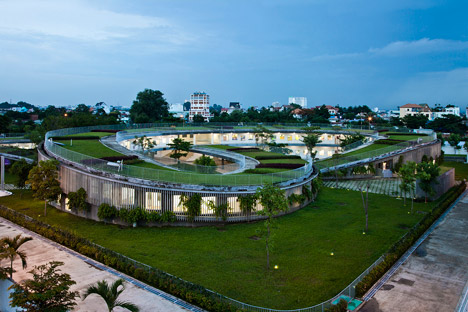
Aerial photography is by Gremsy. All other photography is by Hiroyuki Oki.
Project credits:
Architect Firm: Vo Trong Nghia Architects
Principal architects: Vo Trong Nghia, Takashi Niwa, Masaaki Iwamoto
Architects: Tran Thi Hang, Kuniko Onishi
Contractor: Wind and Water House JSC
Client: Pou Chen Vietnam
Green building consultant: Melissa Merryweather
CFD analysis: Environment Simulation Inc.

