Abedian School of Architecture by CRAB Studio was "designed from the inside out"
Inside Festival 2014: architect Gavin Robotham of CRAB Studio explains how the new architecture faculty building at Bond University was designed around the school's curriculum (+ movie).
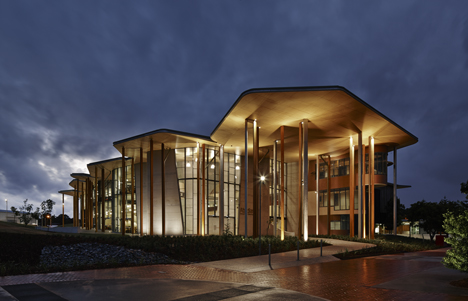
"The building was designed from the inside out," claims Robotham, who is director at CRAB Studio together with Peter Cook.
"It was designed based on the curriculum that we also helped design, based on a lot of anecdotal or episodic moments from various schools that we've taught at," he says in the movie, which was filmed at Inside Festival 2014 in Singapore.
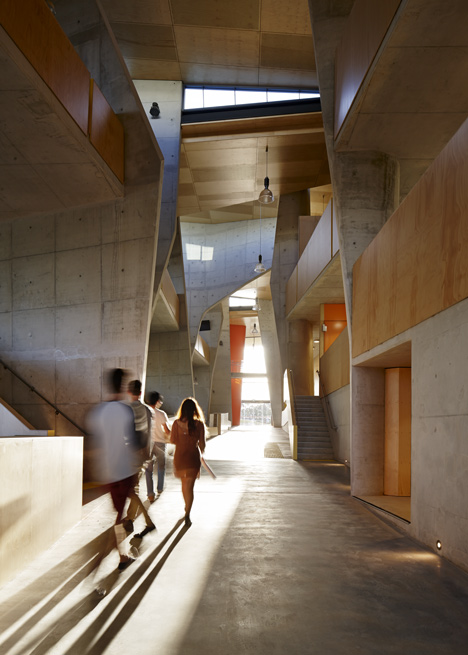
The Abedian School of Architecture at Bond University in Queensland, Australia, which won the Health and Education category at this year's Inside Festival, features a central corridor that runs the length of the building.
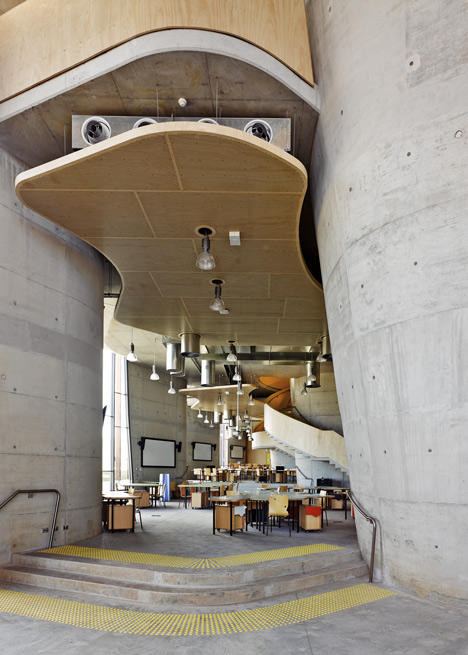
Robotham says it was important to create a lot of shared open space in the building.
"We needed free space for the students, shared space," he explains. "The idea was to create this friction between students - friction in a good sense. Learning through seeing what stuff is being done and not closed off in rooms."
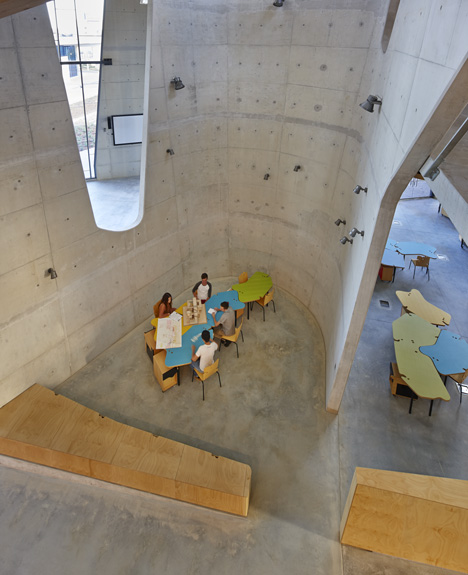
Huge curving concrete walls create more private spaces off the central corridor.
"We developed these concrete scoops that run off the [central] street that are the epicentre of the entire building," Robotham says. "They form crit space, they're structural elements, they're environmental chimneys, they're basically the core of the building."
He continues: "So the building is this large shed in one sense, but also has these sort of cages of character embedded within that."
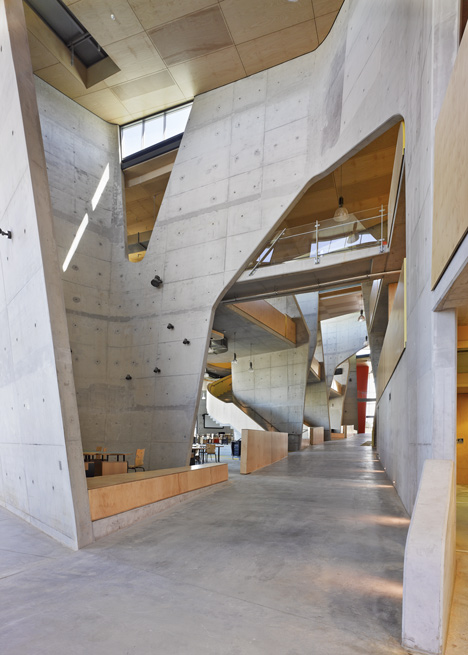
The spacious, open nature of the layout was designed so that it could be used in unforeseeable ways.
"We knew we needed space to allow the spontaneous," says Robotham. "You need space to design a giant model, where do you put it?"
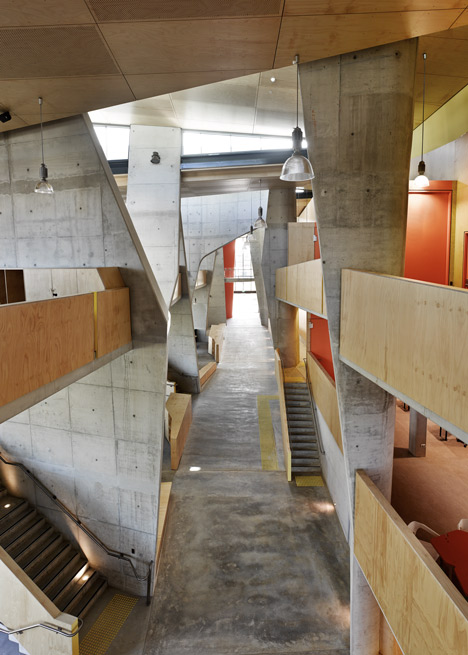
"[We allowed for] enough space in the building for an archaeology of the product of the students' work. So whether it be 3d-printed stuff or models, the building's been designed so that can be stored, catalogued, and just arrayed within the building and becomes part of the fabric of the building itself."
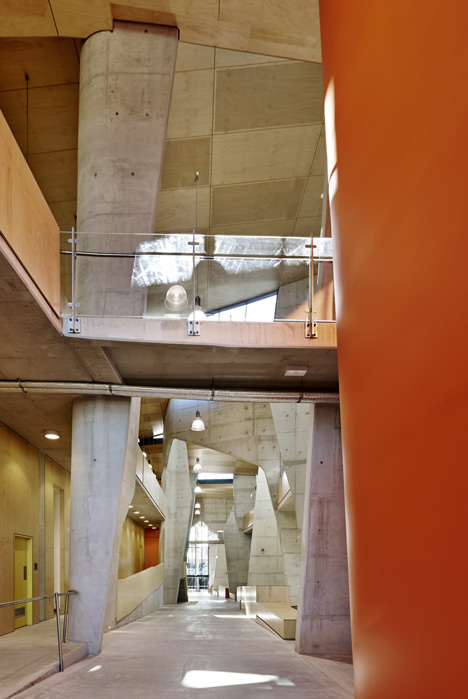
The interior of the school heavily features exposed concrete an plywood, with splashes of orange and yellow paint in certain areas.
Dezeen Book of Interviews: our new book, featuring conversations with 45 leading figures in architecture and design, is on sale now
"We wanted to keep the material pallet fairly raw," Robotham says. "So everything is elemental in a sense and then we applied dabs of colour throughout to link spaces up."
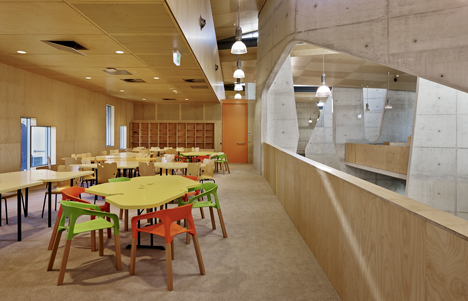
Colour is also provided by the furniture, which CRAB Studio designed.
"The furniture provides dabs of colour in this concrete and ply [environment], which could be quite monotonous," Robotham explains. "So the furniture really became an important element within the building."
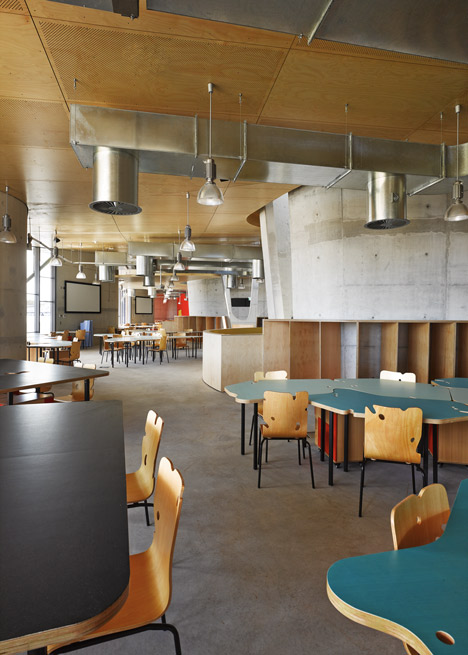
Inside Festival took place at Marina Bay Sands in Singapore from 1 to 3 October. Award entries for next year's festival are open from February 2015.
We'll be publishing interviews with all the category winners from this year's event over the coming weeks. You can watch all the movies below.