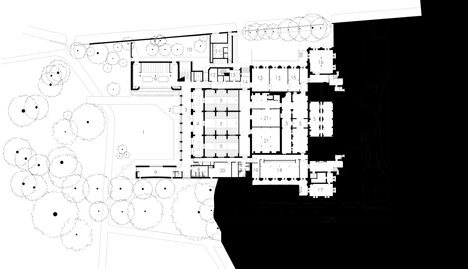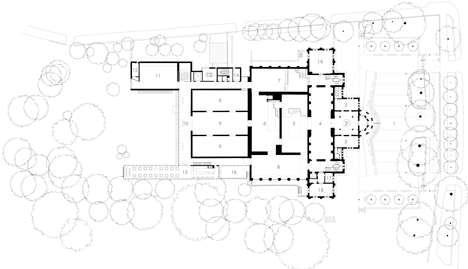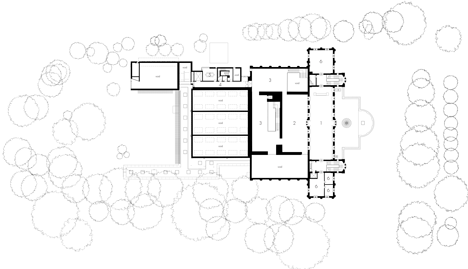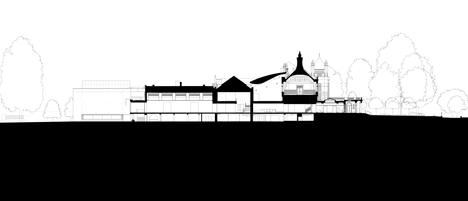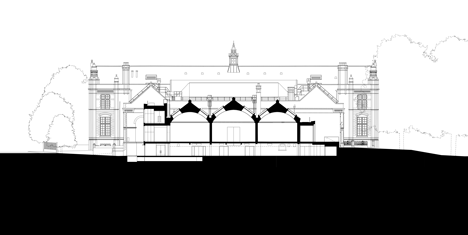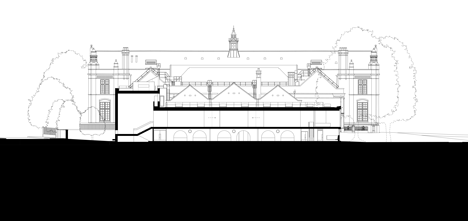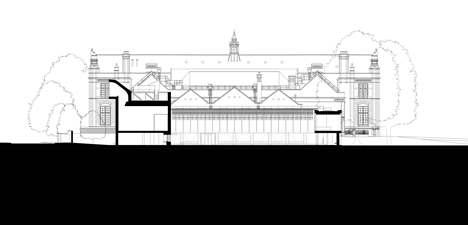MUMA unveils glass and brick extensions to Manchester's Whitworth gallery
The Whitworth gallery in Manchester has reopened following an extensive renovation by London architecture studio MUMA that included the addition of two new glass and brick gallery wings (+ slideshow).
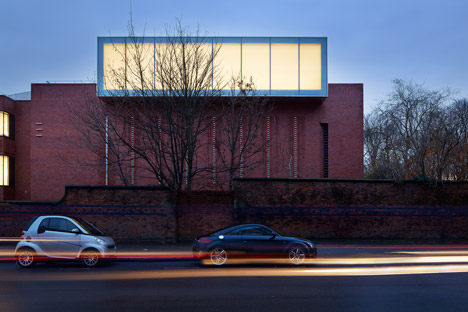
MUMA added the two extensions – one glass and stainless steel, and the other red brick – to the rear of the existing 19th-century building located in Whitworth Park, Manchester.
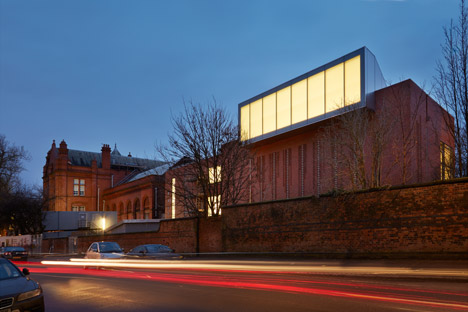
The two new wings double the gallery, learning and storage zones of the 125-year-old gallery, which is part of the University of Manchester.
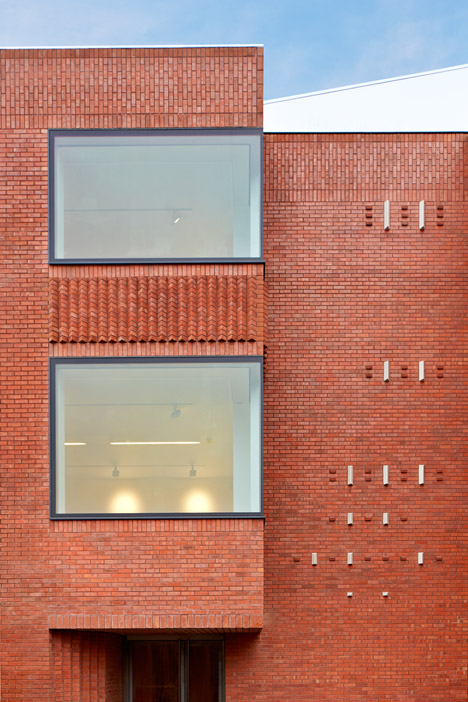
Strips of brickwork patterned like the teeth of a zip run down the street-facing aspect of the brick wing. The structure is topped by a large glass dormer window that allows daylight to reach a ground-floor gallery space.
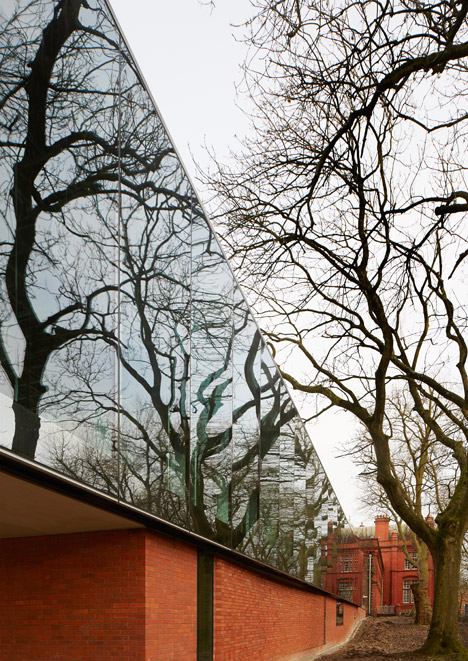
A new study centre is located adjacent to the collection storage area in the basement, and is connected to a further learning centre housed in the lower floor of the neighbouring wing.
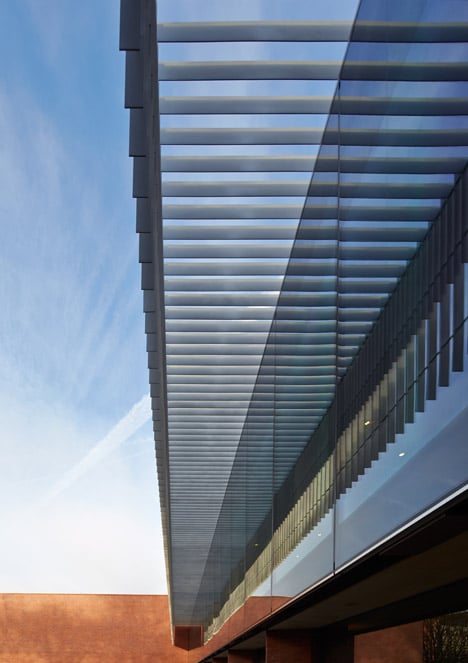
A glass promenade, used as a gallery space for landscape and large-scale sculptural works, provides a ground-floor link to a glazed cafe with views of the adjoining park.
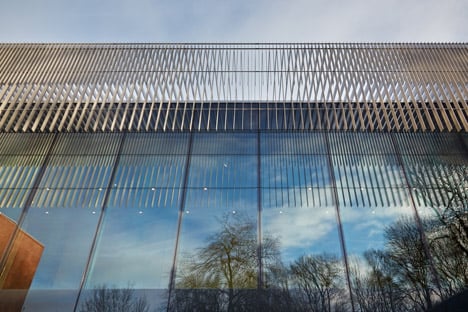
"Drawing on the Whitworth's heritage as the first English gallery in a park, the new wings create an art garden between them and is connected by a glass promenade gallery overlooking the surrounding landscape," said a statement from the gallery.
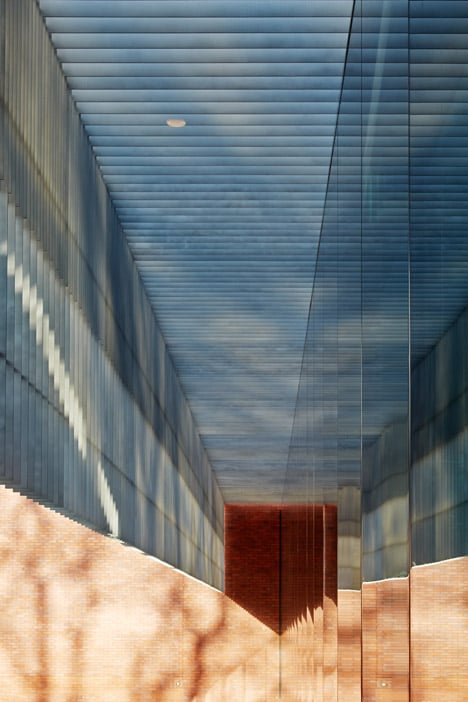
Renovation of the existing building included the restoration of three barrel-vaulted ceilings over the exhibition spaces and the reopening of Edwardian staircases that connect to the first floor gallery and a grand hall.
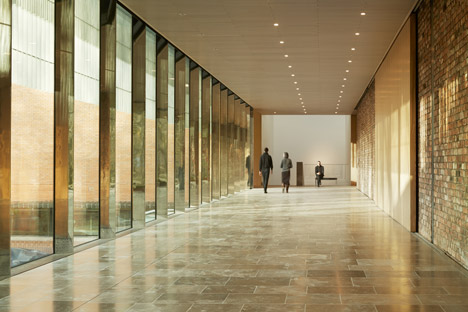
A large window in the centre of the existing building creates a sight-line into the new exhibition space and connecting gallery.
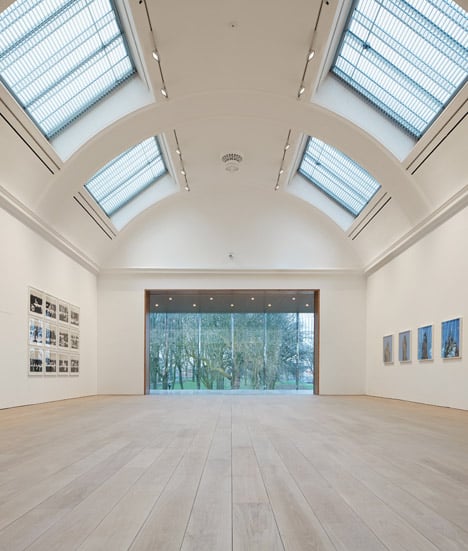
Two areas of landscaping, named Art Garden and Orchard Garden, were designed by landscape architect Sarah Price.
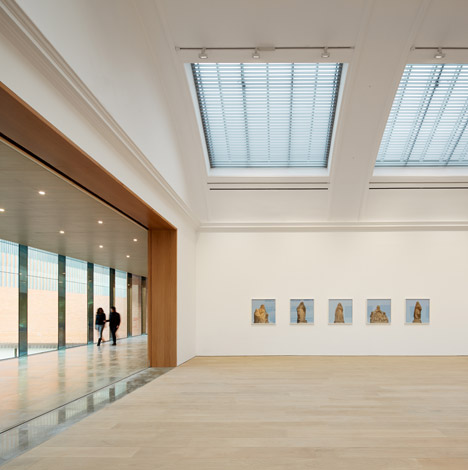
The first, located between the two extensions, will be planted with grasses and sculpted evergreen hedges clipped to look like clouds, while the second will feature banks of wildflowers. Over 90 sculptures will be displayed in these gardens.
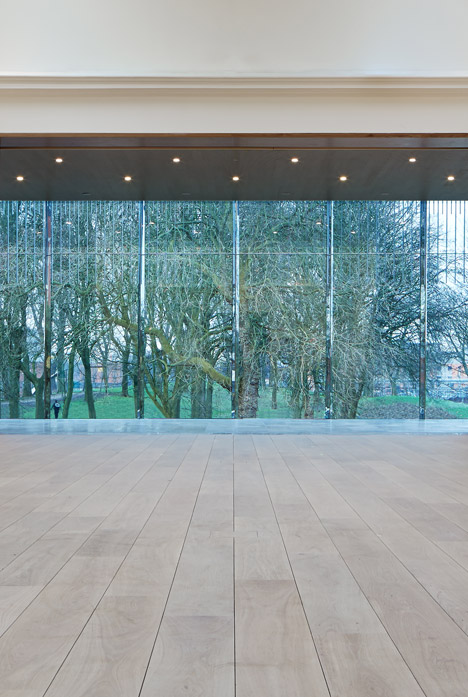
The Whitworth reopened to the public on 14 February with an exhibition by British sculptor and installation artist Cornelia Parker.
Paintings, drawings, sculptures and textile pieces from the gallery's permanent collections, which include over 55,000 historical and contemporary items, are also on show.
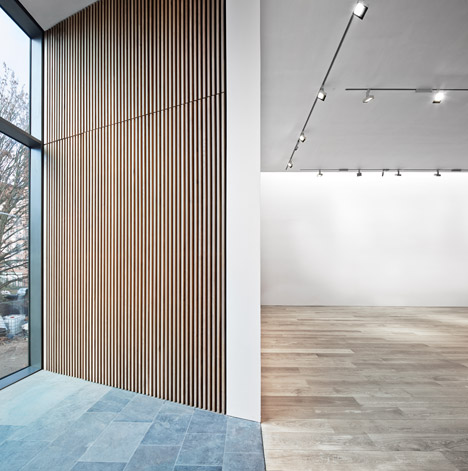
The £15 million renovation was aided by grants from the Heritage Lottery Fund and The University of Manchester.
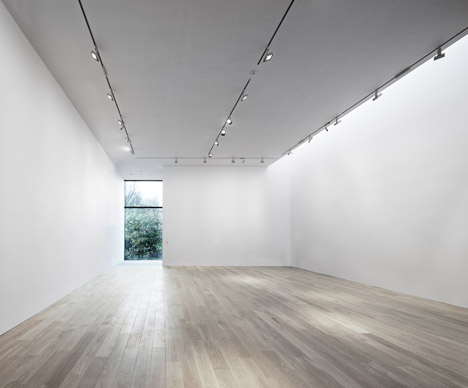
Arts Council England provided an additional £1.8 million to completed the refurbishment, which will include an improved entrance and a sculpture terrace.
Photography is by Alan Williams.
