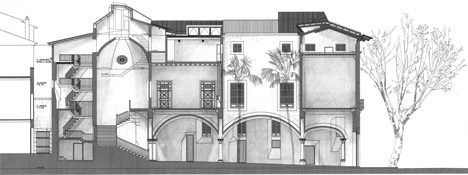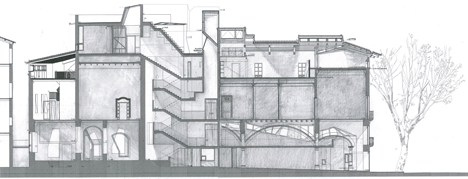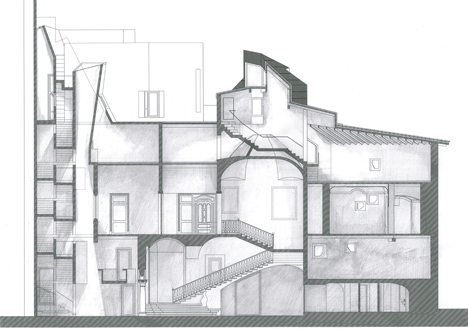Baroque palace renovated to create Casal Balaguer Cultural Centre
Sloping zinc surfaces intersect the tiled roof of this Baroque palace in Palma de Mallorca – part of an extension by Barcelona studio Flores & Prats and Palma practice Duch-Pizá that transforms the building into a cultural centre (+ slideshow).
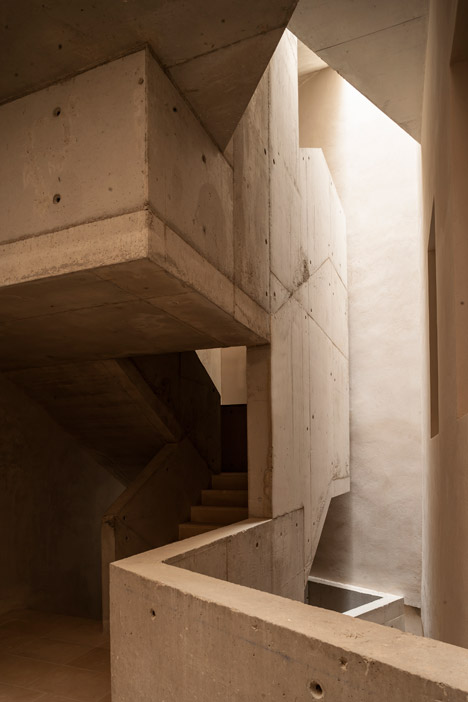
The Casal Balaguer palace comprises an assemblage of buildings constructed in stages since the 13th century on the Spanish island. Flores & Prats and Duch-Pizá were tasked with altering its use from a private property to a public cultural centre.
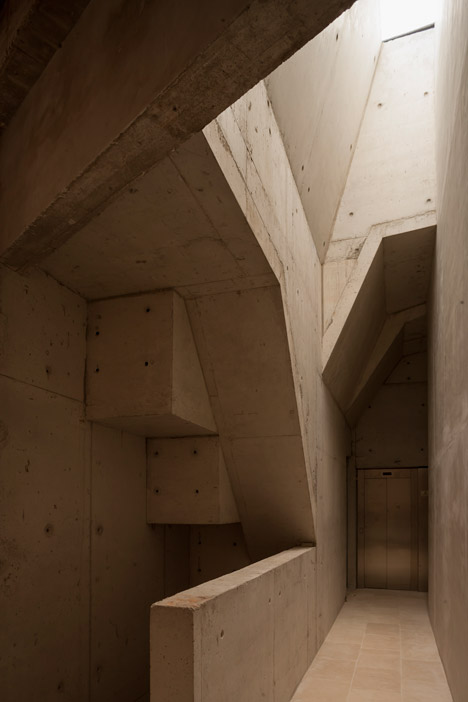
The building's sprawling plan has been rationalised and brought up-to-date to provide suitable access and facilities for the exhibition spaces, restaurant, museum and library now located on the site.
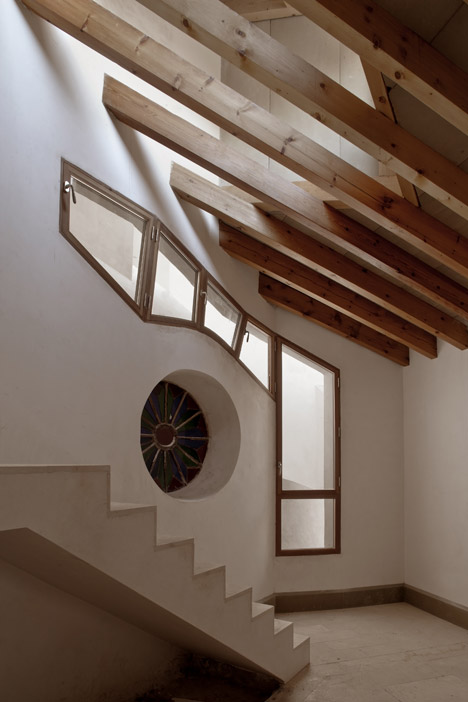
Some of the existing walls were removed and the resulting spaces assigned new functions based on their size and physical properties, while new additions have been designed using materials that complement original features.
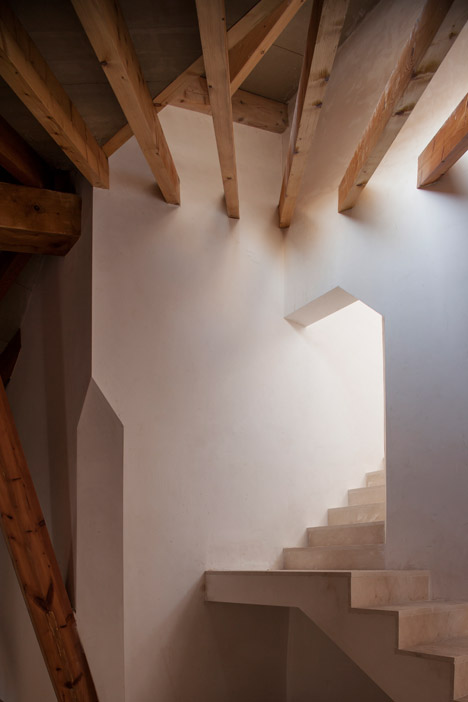
"When transforming the building from private to public some aspects of the house must change, but our priority was always not to lose the domestic character of this building or the memory of its previous use as house," Eva Prats and Ricardo Flores told Dezeen. "Moving through the building should still be like moving from one ambience within the house to another."
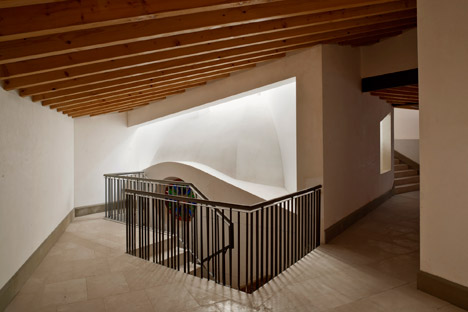
The main entrance leads to a covered courtyard adjoining an open-air patio. This connects to a further covered section towards the rear of the building, where an original floor has been retained.
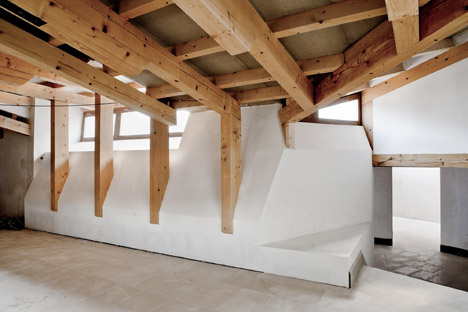
New circulation areas were introduced to connect the various rooms, and a concrete staircase and elevator were added in an existing courtyard.
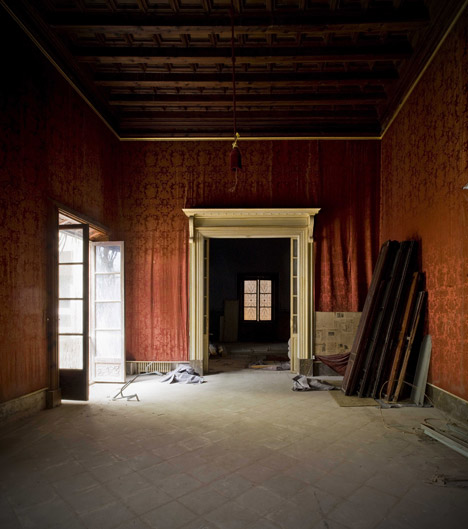
The staircase is formed from monolithic concrete sections with a haphazard appearance that references the building's muddled internal spaces.
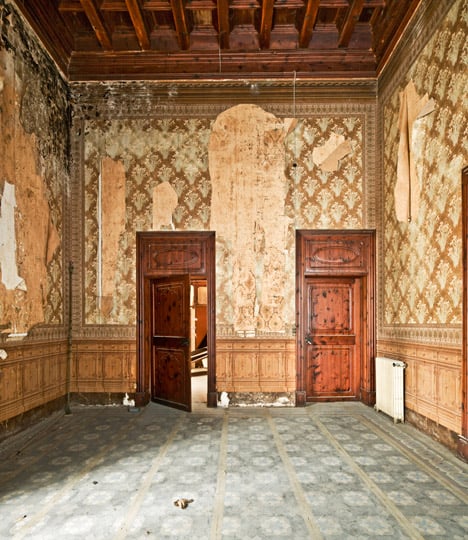
Skylights above the new circulation areas, including the concrete staircase, channel natural light into some of the darker inner rooms.
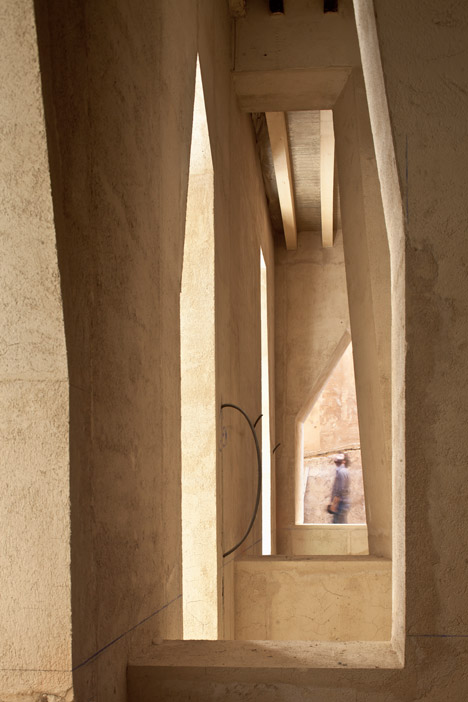
Positioned in gaps between sections of the building constructed at different times, these lightwells were designed with a raw, contemporary aesthetic that deliberately contrasts with the adjacent historical rooms, which are left largely unchanged.
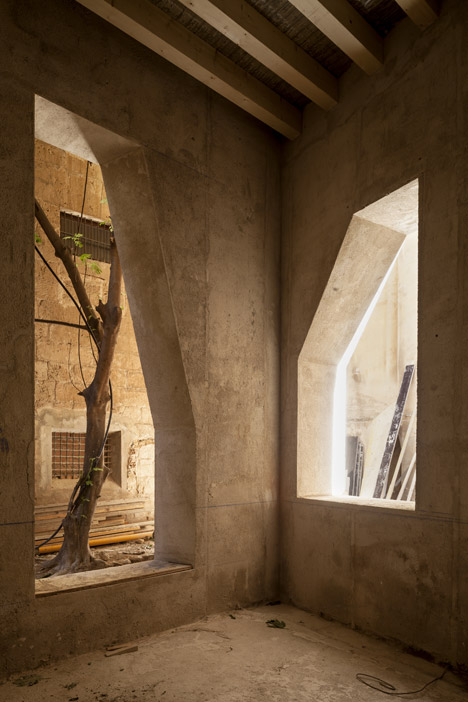
"The most innovative feature is the making of a new project out of a previous one, without imposing it and without differentiation between the existing and the new," Flores and Prats added. "This grafting architecture, where you do not recognise which part of the building is from which time, is what has interested us."
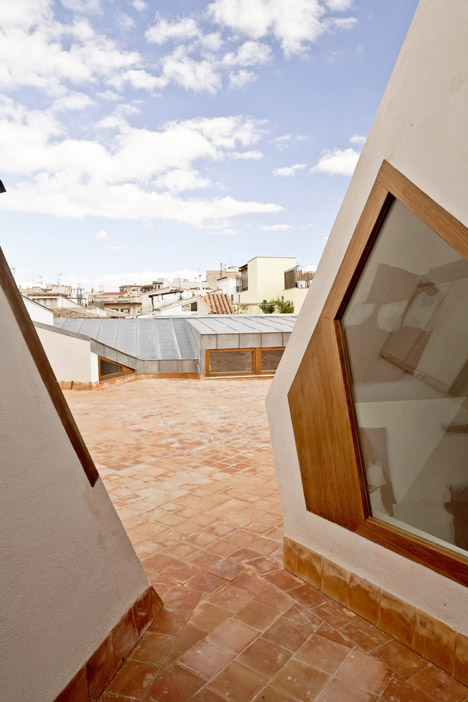
Another stairway leads towards the roof terrace, ascending around the outside of an original cupola that intersects the stairs and creates a rounded contrast to the angular walls.
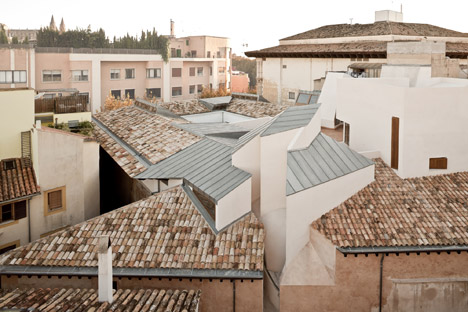
The rotten trusses of the existing roof were completely removed and the profile was altered to allow a library with a single span to be incorporated beneath.
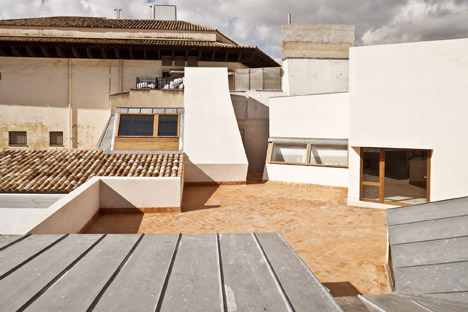
A doorway leads out from a corridor next to the library onto the roof terrace, which is surrounded by the jutting forms of the various light wells and zinc-covered roofs.
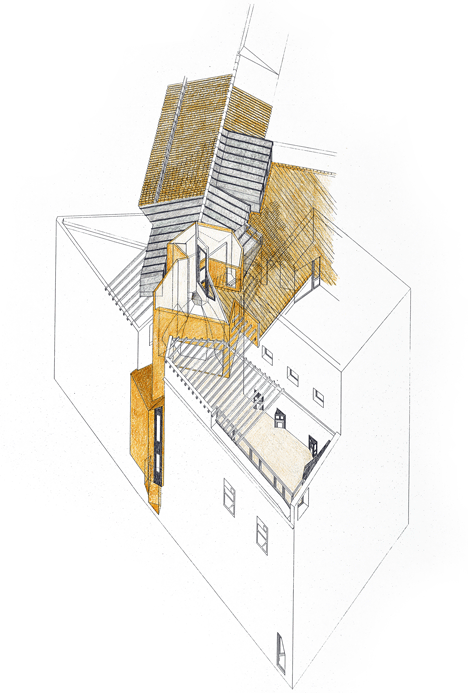
A new restaurant occupying three spaces in the cultural centre's back corner features tall angular openings in the dividing walls that allow views between the different rooms.
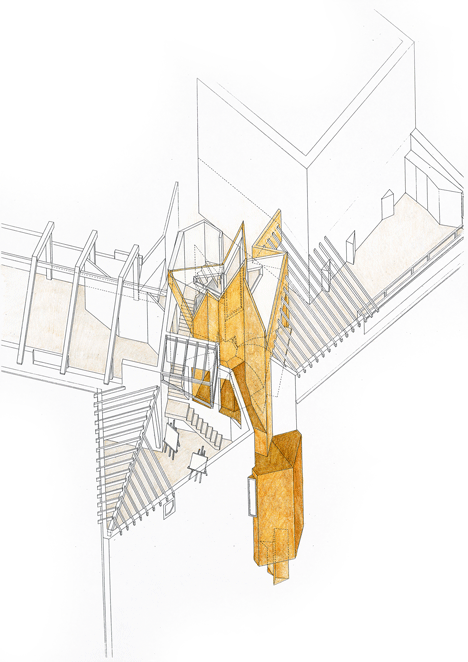
Photography is by Adrià Goula.
Here's a project description from the architects:
Casal Balaguer Cultural Centre
Casal Balaguer is a palace of the historic centre of Palma, a flood over the centuries family home, starting in 1300, then in 1500 and finally in 1700, which now loses its household to be a public building, a cultural centre for the entire city. To value the times contained in the building, without taking physical distance with the historical stages that have shaped its qualities, allows us to act without departing from him: if observation do not distinguish times, the action must not have distances.
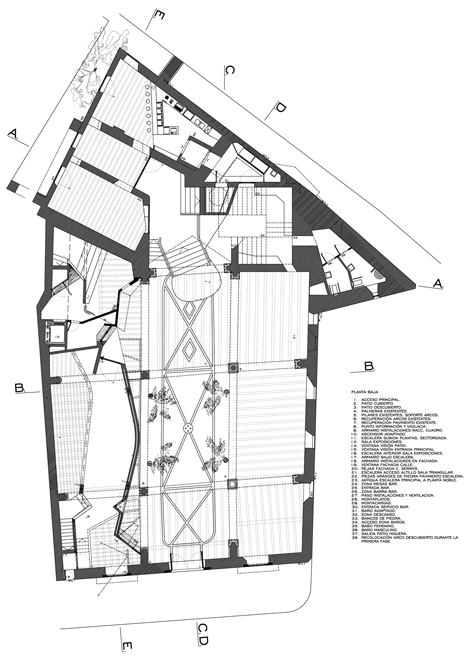
We act from within it, a physical and direct thought, transforming the building with the decision to re-occupying it, giving it a new era of longer life making it more sustainable. Having drawn the building for a long time let us decide on it, and in this sense the drawing gives us the confidence to work on what was found without physical and temporal distances with the story, in a continuous time which makes new interventions get incorporated appearing to our eyes as if they had already existed.
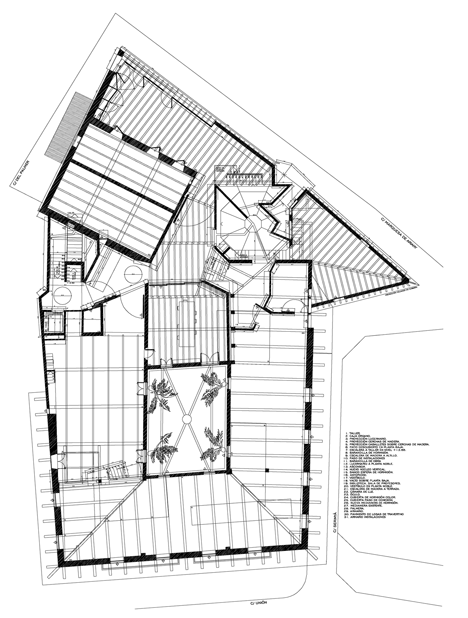
The end result is a new generation, with legacy and new things, a job that takes the strain existing and draw from it. It is a geometric metamorphosis, but also of materials, proportions and dimensions.
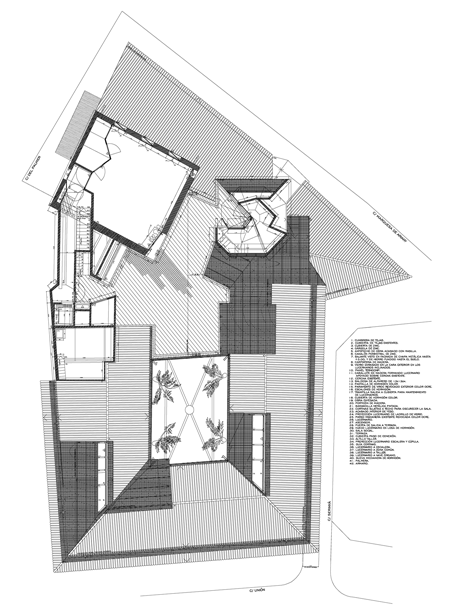
The building is updated based on the previous one, a transformation that welcomes the new features. The effort is to make the ancient palace express its maximum spatial, materials, and historical qualities... because the new function gives us the freedom to draw a new project within the previous building. Taking it as a construction, without the typical constraints of the use for which it was intended, allow us to stop seeing it as a building of domestic dimensions, and move on to assess their spatial and physical as the start of the new occupation qualities.
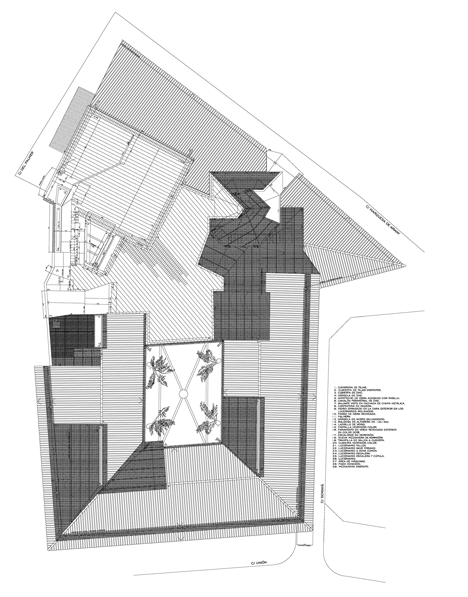
Explore the unfinished condition of the existing building, suggests that actions on it are not over, it is something evolving, imperfect result of the addition of steps in which ours is just one more, not the last. This dialogue of confidence in what we find, in a positive observation that values and respects as signs of an earlier occupation, giving the project a temporary sense which makes would not be possible to recognise from what time is this place.
