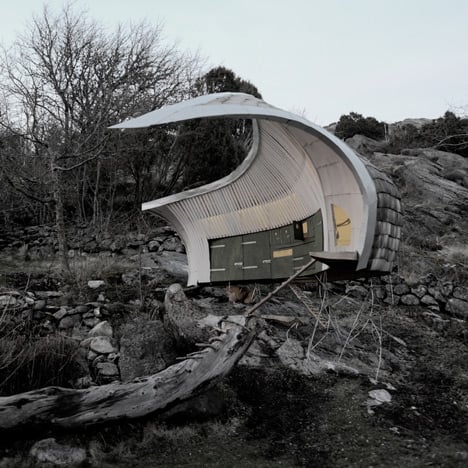
Hönshus-1 by Torsten Ottesjö
This chicken coop by Swedish architect and designer Torsten Ottesjö is designed to look like the protective wing of a mother hen.
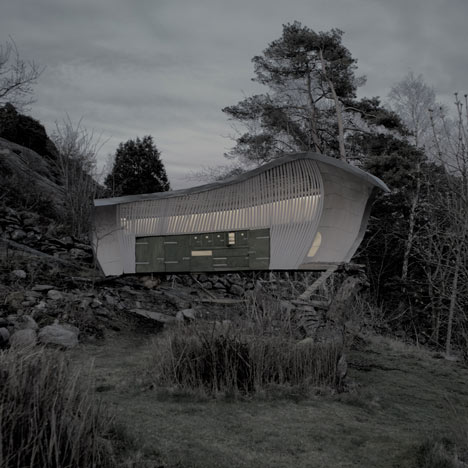
Situated on a rocky hillside on the west coast of Sweden, the building overlooks an inlet from the sea.
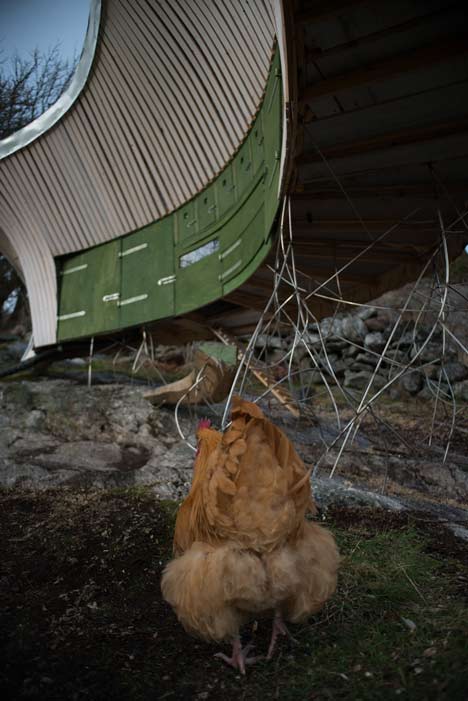
The back of the double-curved structure is wrapped in a skin of rough wooden shingles, while the front is clad in wooden slats with gaps to let natural light inside.
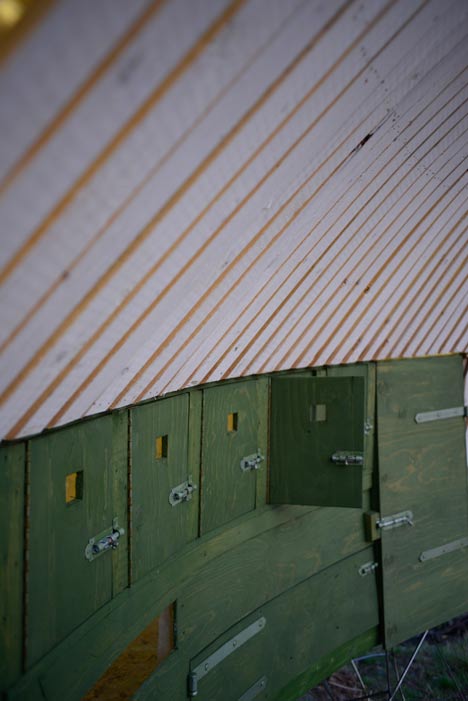
Photography is by David Jackson Relan.
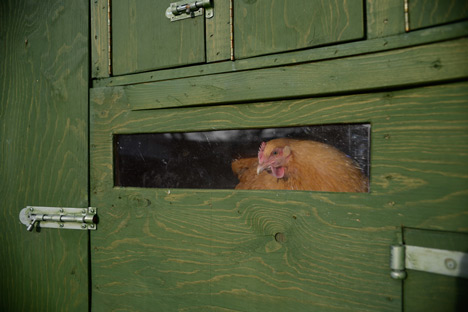
We recently featured a video of a miniature factory that converts uneaten chicken parts into clothing and products and a couple of years ago Dutch designer Frederik Roijé created this multi-storey chicken coop.

See all of our stories about animals here.
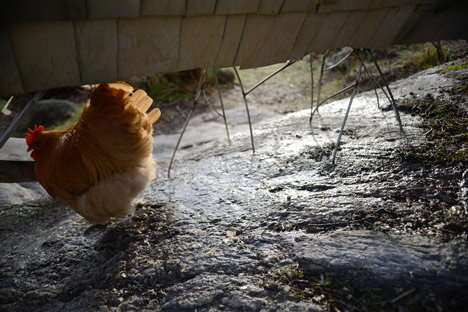
Here's a bit more information from Ottesjö:
Hönshus-1 is a wooden hen house designed and built by Torsten Ottesjö situated on the west coast of Sweden. It rests on a framework of steel legs drilled into rock.
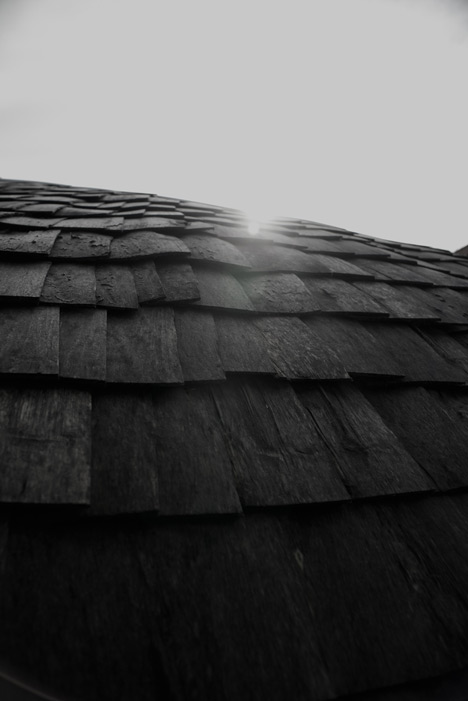
The house was designed to mimic the way a mother hen spreads her wings to protect her young.
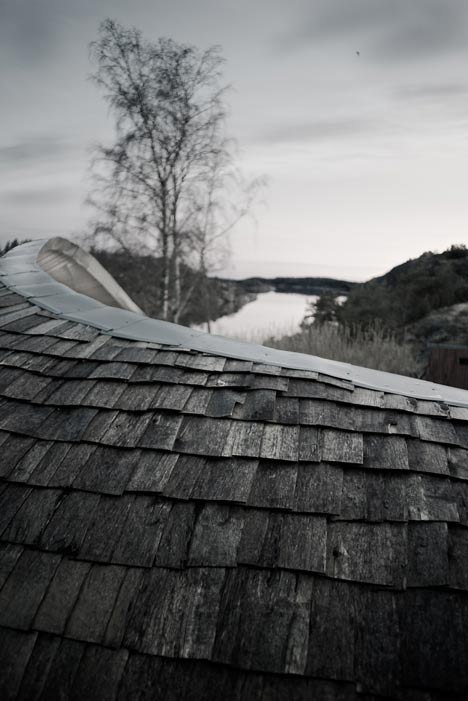
It is perched on a rock slope overlooking an inlet and allows its current feathered residents a sea view.
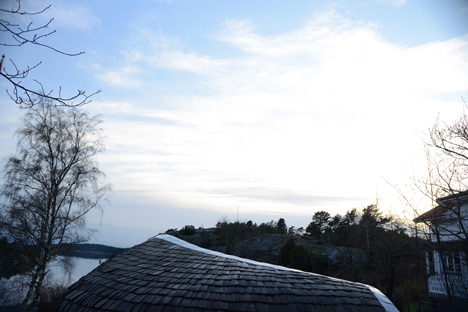
The house is programmed to mimic natural lighting conditions within the house, and therefore provide the chickens a natural daylight rhythm.

The hens house is the second in a series of biomorphic strucures built by Torsten. He is inspired by nature, improvisation, and simplicity.
