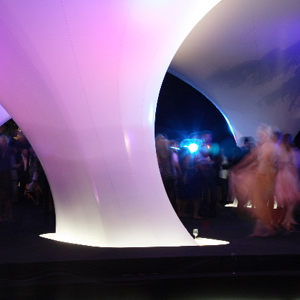
Lilas by Zaha Hadid Architects
Time to wind up the Zaha conspiracy theorists again... here are some photos of Lilas, the architects' installation at the Serpentine Gallery in London, which opens to the public today.
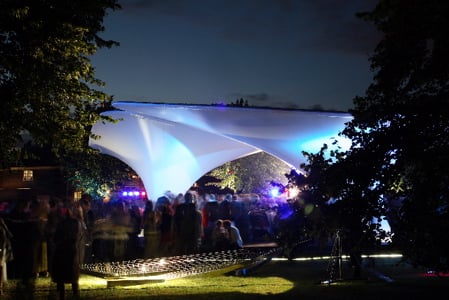
The temporary structure was built to host the Serpentine's annual summer party, which was held last night (above and below). Update: this project is included in Dezeen Book of Ideas, which is on sale now for £12.
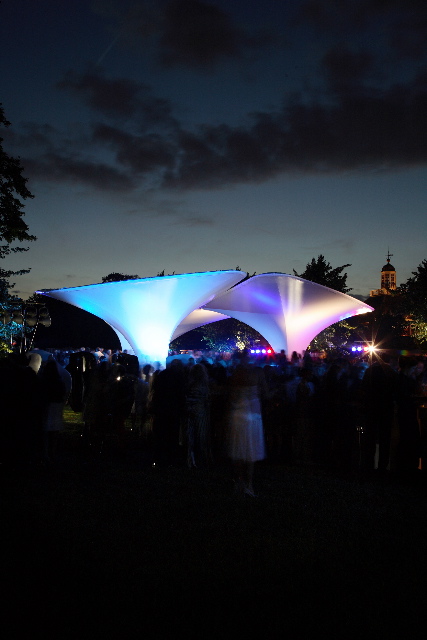
The structure was commissioned because the more ambitious pavilion designed by Olafur Eliasson and Snøhetta is behind schedule. More on the background to this story (and those conspiracy theories...) in our earlier post.
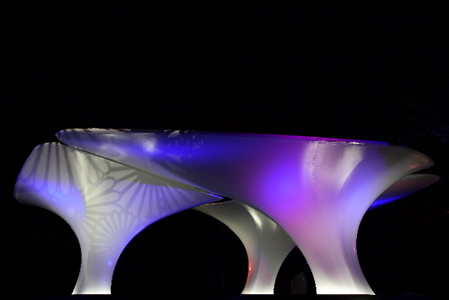
The photos shown here are by Luke Hayes.
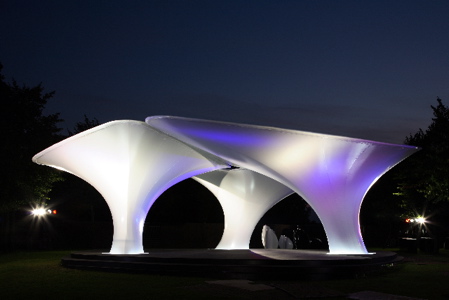
>> see photos of Zaha Hadid at the press launch of the pavilion yesterday, and some snaps we took at the VIP party last night over on our Zaha Hadid blog.
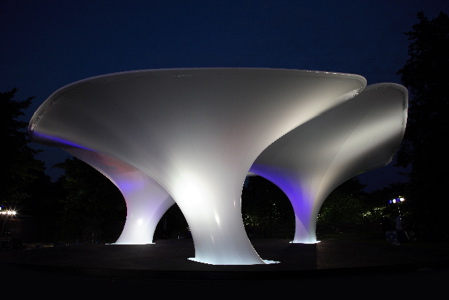
Here is a statement about the project:
--
The Serpentine Summer Party Installation is designed as an open air space raising 5.5m that consists of three identical tensile fabric structures or parasols arrayed around a central point. Each parasol develops sculpturally from a small articulated base to a large cantilevered diamond shape.
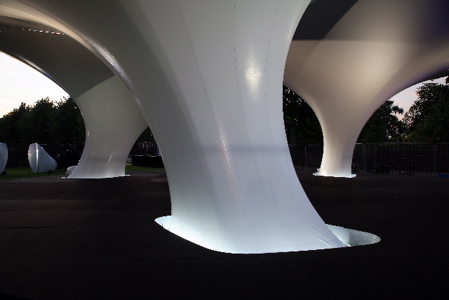
Taking inspiration from complex natural geometries such as flower petals and leaves, the three parasols overlap to create the pavilion’s main conceptual feature: complex symmetry, interweaving all-the-while without touching, allowing air, light and sound to travel through narrow gaps in a state that is both open and likewise tending toward closure.
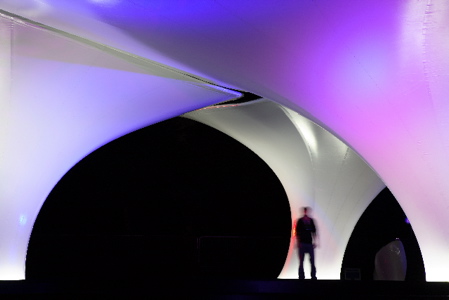
Raised on a low platform located within an open field flanked by a row of trees just South of the Serpentine Gallery, the Serpentine Summer Party Pavilion is free standing and accessible from all sides.
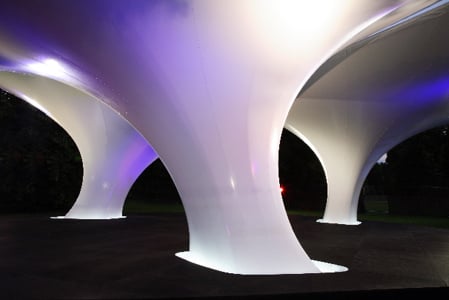
Accommodating movement throughout the site, the Pavilion is enigmatic. In the day it provides shading, while at night the pavilion undergoes an energetic transformation into a source of illumination. From continuous lighting around each base, light is thrown up the fabric surfaces along very thin seams that radiate about the parasols that act like corseting or the veining of flowers revealing the geometric intricacy of the pavilion and highlighting the overall architectural form in calligraphic arcs.
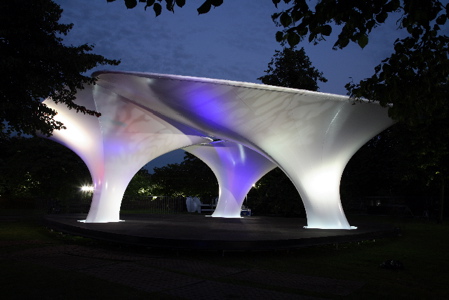
LILAS [LONDON, UK] 2007
PROGRAM:
Temporary tensile fabric Installation consisting of 3 parasols for the Serpentine Gallery’s Summer Party located in Kensington Gardens.
CLIENT: Serpentine Gallery
ARCHITECT:
Design: Zaha Hadid with Patrik Schumacher
Project Architect: Kevin McClellan
CONSULTANTS:
Structural: ARUP
Steel Fabrication: Sheetfabs Ltd
Membrane Fabrication: Base Structures Ltd
Lighting design: Zumbotel
Furniture provided by: Estabished & Sons
Kenny Schachter
Sawaya & Moroni
Serralunga
SIZE/AREA:
Height 5.5 m
Width 22.5 m
Length 22.5 m
Total Floor Area 310 m2