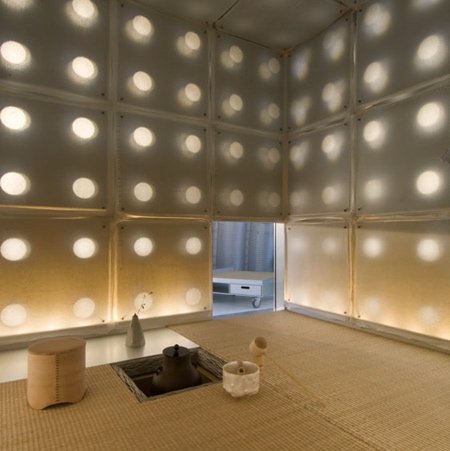
Souan Tea House by Toshihiko Suzuki
We're heading to Tokyo today for Tokyo design week so, while we're on the plane, here is some contemporary Japanese architecture for you to enjoy, courtesy of New Zen, a recent book about contemporary Japanese tea houses published by 8Books. The project shown here is Souan Tea House by Toshihiko Suzuki, which was built in 2003.
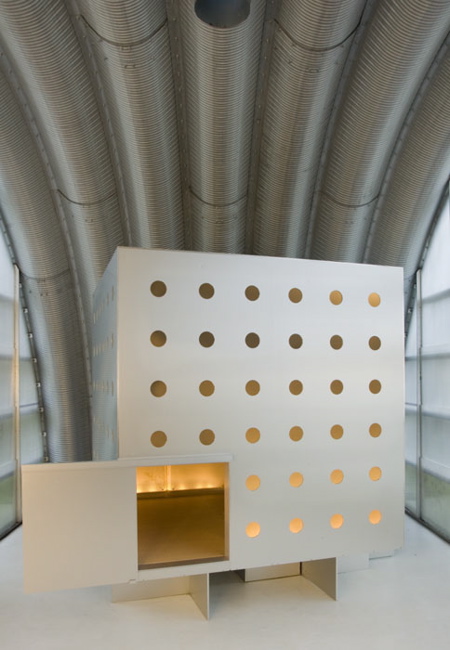
8books is a new, London-based publishing company specialising in architecture and design titles. The US edition of the New Zen, written by Michael Freeman, has just been published.
Captions are from the book:
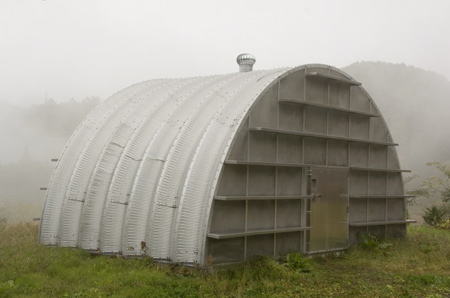
Above: The designer’s atelier, which houses the tea-ceremony room, is located on a mountain slope in Yamagata Prefecture.
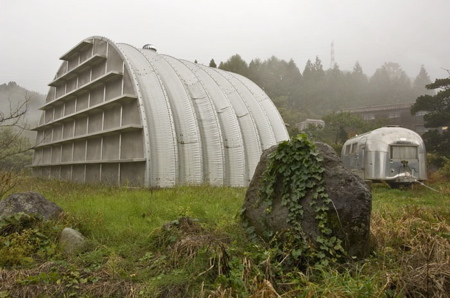
Above and below: An old classic Airstream trailer in polished aluminium, imported from the United States, is used as an unusual mizuya, or kitchen preparation area.
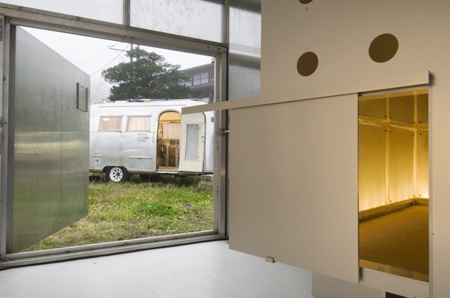
First two images: A concealed lighting system cycles slowly from uplighting to downlighting and from dark to bright for a constantly changing effect. The circular holes in the aluminium laminate sandwich (detail below) also admit daylight.
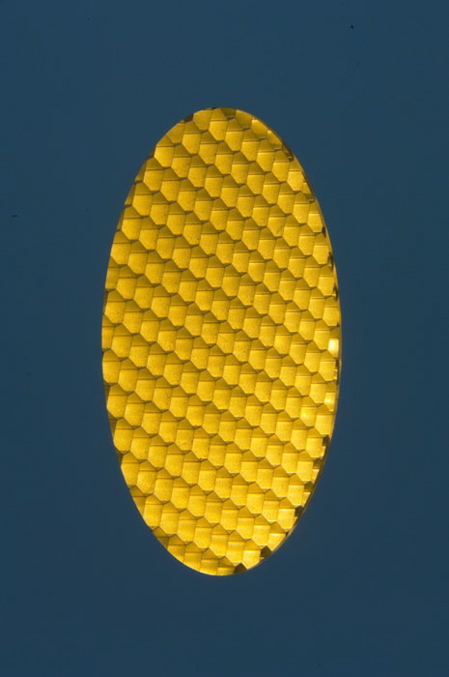
Below: A perfect cube of aluminium on the outside and rice-paper inside, Souan is a minimal blend of new and old materials.
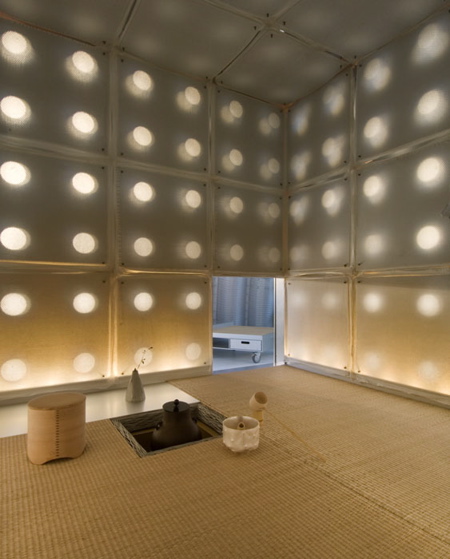
--
Souan (Simple Hut)
location: Yamagata
designer: Toshihiko Suzuki
date: 2003
In his mountainside atelier, Toshihiko Suzuki, professor at the Tohoku University of Art and Design, constructed this minimally cubic two-tatami tea-ceremony room. Working in his favourite material — aluminium — Suzuki had two aims. One was to play with the changing combinations of interior and exterior light, and the other was to blur the actual dimensions when sitting inside. Concealed interior tungsten lighting is computer-controlled, cycling up and down, while daylight filters through the circular holes cut out of the laminated, honeycomb aluminium walls. Feeling that aluminium would be too hard a finish for the interior, Suzuki had panels made by sandwiching the honeycomb centre in traditionally-made rice paper. The combination of panels and walls is 10 cm thick, and when the exterior light dominates guests inside feel the space is slightly larger than when the interior lights are stronger.
--
New Zen by Michael Freeman
New Zen is a unique publication – a collection of the most innovative modern Japanese tea ceremony rooms, or chashitsu, designed by contemporary architects. The tea ceremony was established in Japan in the 15th century and became an essential part of Japanese culture for the elite Japanese, and in particular the samurai. Traditionally chashitsu are made up of certain elements (an alcove (tokonoma), with a flower and painted scroll, tatami mats, a sunken hearth (ro) and chashitsu windows), never contain furniture and are used for contemplation. In the last 15 years Japanese architects have been reinterpreting the tea ceremony room, creating modern meditative spaces. The result is that today these rooms and houses represent some of the most interesting and innovative interior design and architecture in Japan, featuring a vast array of materials, including paper, wood, plastic, aluminium and concrete.
The book begins with a fascinating introduction that explains the history of the tea ceremony, the function of the various elements of the tea ceremony room and the ritual of the ceremony itself. Following the introduction the book goes on to look at recent architectural projects that interpret the tea ceremony room in vastly different ways, from a tree house in the countryside in Nagano to a portable example in metal. Over 35 projects are brought together in a single volume for the first time, with examples by renowned Japanese architects such as Kengo Kuma, Terunobu Fujimori and Shigeru Uchida. With over 250 colour photographs by the renowned photographer Michael Freeman and a revealing text, this book will show this fascinating part of Japanese contemporary culture in a new light.
Author
Michael Freeman is an international photographer and writer based in London, who specializes in travel, architecture and Asian art. He has worked as either a photographer or writer on over 30 books, including The Modern Japanese Garden (Mitchell Beazley), Savouring India (Time Life Books), Oriental Style (Thames and Hudson) and The Spirit of Asia: Journeys to the Sacred Places of the East (Thames and Hudson).
Format
230 x 250 mm
Extent
240 pages
Illustrations
250 colour
Words
Approx. 20,000
Binding
Hardback
Publisher
8books
--
Posted by Rose Etherington

Buy this book at the Dezeenbooks store
(in association with amazon.co.uk)