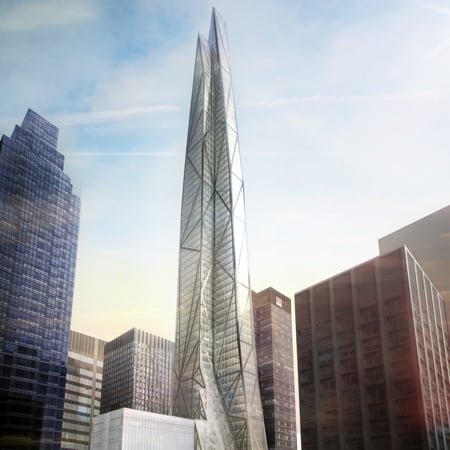
53 West 53rd Street by Jean Nouvel
Architect Jean Nouvel has unveiled his design for a new 75-story tower on a site next to the Museum of Modern Art in New York.
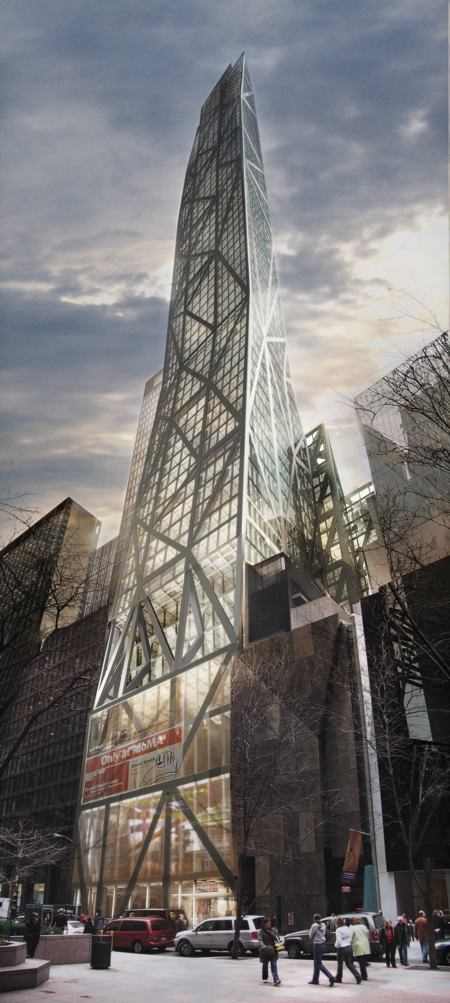
The tower at 53rd West 53rd Street will contain a hotel, luxury apartments and three floors for use by MoMA to expand its exhibition space.
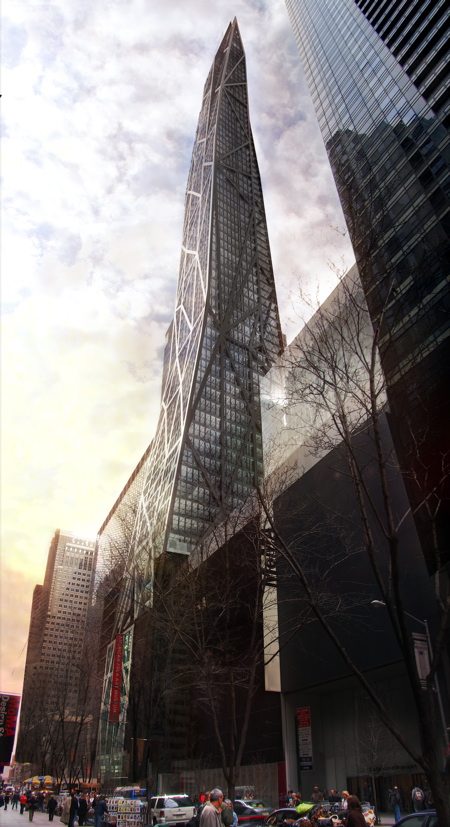
The restaurant and lounge are below ground level, so that pedestrians can peer in through the exterior, which is entirely sheathed in glass.
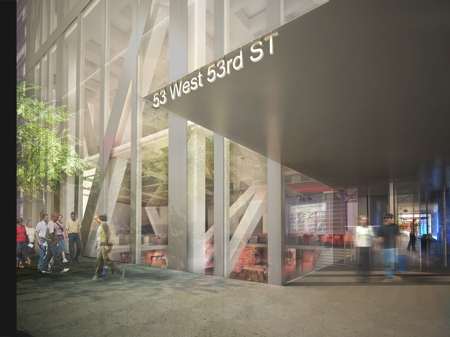
The following text is from developer Hines:
--
JEAN NOUVEL DESIGN UNVEILED FOR HINES PROJECT IN MANHATTAN (NEW YORK)
Hines, the international real estate firm, announced today the formal selection of Paris-based architect Jean Nouvel as the designer of a new building slated for a key parcel in midtown Manhattan, adjacent to The Museum of Modern Art (MoMA). The preliminary architectural design was also released.
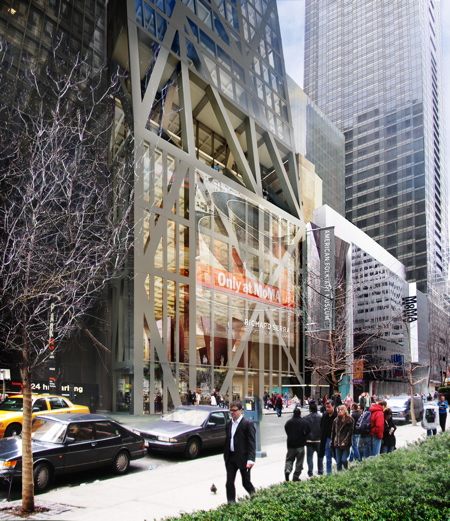
Nouvel’s bold design will rise 75 stories from the 17,000-square-foot-site between 53rd and 54th streets just west of MoMA. Currently, a mix of uses is contemplated for the building including: a 50,000-square-foot expansion of MoMA’s galleries (levels two to five); a 100-room, seven-star hotel and 120 highest-end residential condominiums on the upper floors. The project will likely commence pre-sales in late 2008.
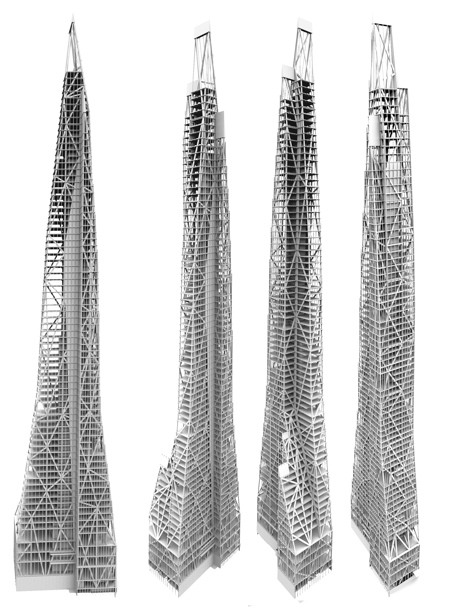
Nouvel’s design maximizes the site while considering the city’s zoning envelope. The proposed building’s unique silhouette tapers as it rises to a distinctive spire. Its steel and glass façade reveals the diagrid structural design.

Gerald D. Hines, chairman of Hines, commented, “Nouvel’s exciting concept has the potential to become an international architectural design icon.”

The Hines firm has collaborated with Nouvel on both 40 Mercer in New York’s SoHo neighborhood and on the C1 Tower currently under development in Paris.

Jean Nouvel has headed his own architectural practice, Ateliers Jean Nouvel, since 1970. His honors include the Gold Medal of the French Academy of Architecture, the Royal Gold Medal of the Royal Institute of British Architects, the Aga Khan Prize, honorary fellowships from the American Institute of Architecture, and France’s National Grand Prize for Architecture. He was awarded Italy’s Borromini Prize and Japan’s Praemium Imperial Career Prize as well as the Wolf Prize, the Arnold W. Brunner Memorial Prize in architecture, and the International Highrise Award.

Among Mr. Nouvel’s completed buildings are the Arab World Institute, Paris; Lyon Opera House; Cartier Foundation, Paris; Galeries Lafayette department store, Berlin; Lucerne Culture and Congress Center; Tours Conference Center; The Hotel in Lucerne; Andel office building, Prague; Nantes Justice Center; Dentsu Tower, Tokyo; museum of archaeology, Périgueux; the technology center in Wismar; Agbar office tower, Barcelona; extension to the Queen Sofia museum, Madrid; Quai Branly Museum, Paris; Guthrie Theater, Minneapolis; Brembo’s research and development centre; and the Richemont Corporation headquarters in Geneva.
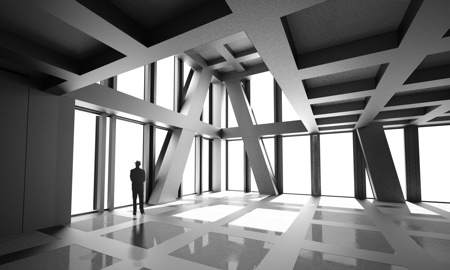
Hines has been active in New York City since 1981, having developed six major buildings in midtown, including Philip Johnson’s “Lipstick Building” at 885 Third Avenue. In addition to the recently completed 40 Mercer, Hines has three other residential projects underway in New York City including One Jackson Square in Greenwich Village. Hines also acquired three major office buildings in New York since 2003, including I.M. Pei’s 499 Park, and currently manages more than 11.5 million square feet of office space in the area.
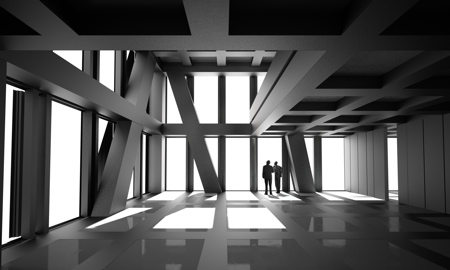
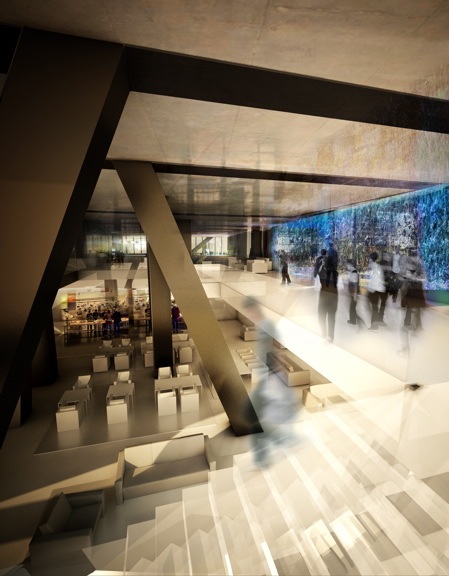

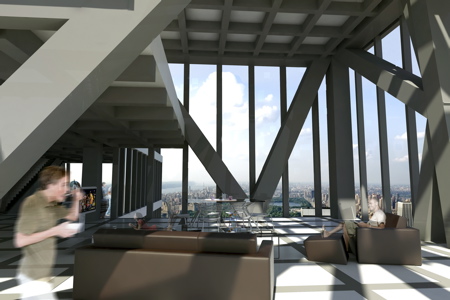

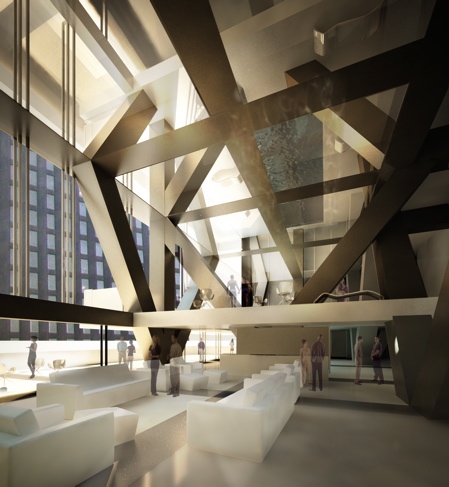
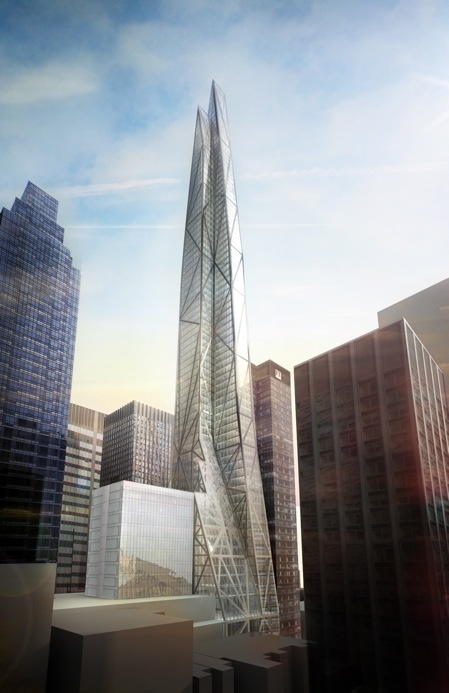
--
Posted by Rose Etherington