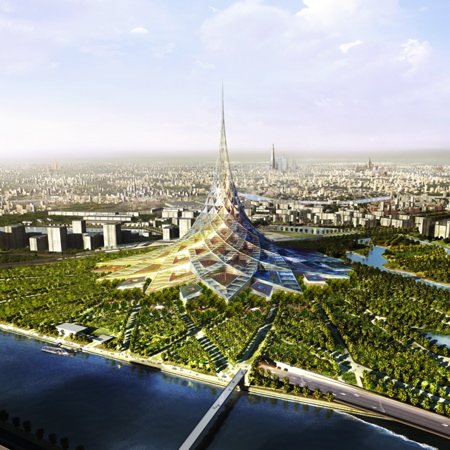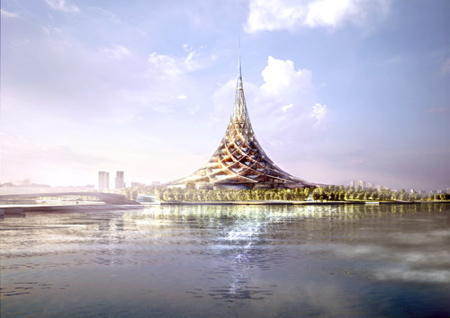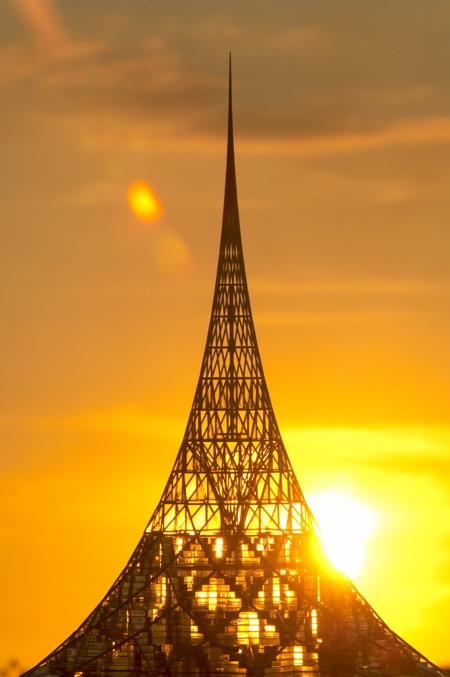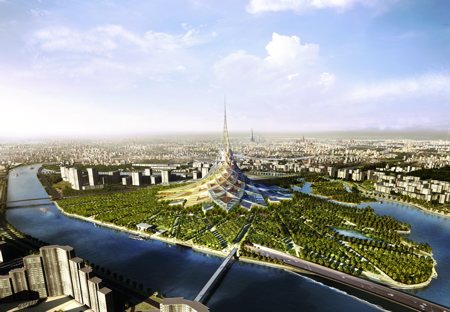
The world’s biggest ever building by Foster + Partners
Foster + Partners have released designs for the biggest building ever built: Crystal Island in Moscow will be 450m high, cover an area of almost half a million square metres and contain a total floor area of 2.5 million square metres.

The structure will house theatres, exhibition spaces, retail and catering businesses, 3,000 hotel rooms, 900 serviced apartments and a school for 500 students. There will also be two public viewing platforms, one at 150m and another at 300m.

The following information is from Foster + Partners:
--
Foster + Partners creates the world’s largest single building
One of the world’s most ambitious building projects, Crystal Island has been granted preliminary planning permission in Moscow. Enclosed within a vast mega structure covering a total floor area of 2.5million square metres – the project’s scale is unprecedented. At 450m the scheme is one of the tallest structures enclosing the largest volume, on the planet. It also creates a spectacular new emblem on the Moscow skyline. Conceived as a self-contained city within a city, it contains a rich mix of buildings including museums, theatres and cinemas, to ensure that it is a major new destination for the whole of Moscow.

Crystal Island was presented to the Moscow Public and Architectural Council last Friday and is a highly anticipated new project. Located on the Nagatino Peninsula, edged by the Moscow River, it is located only 7.5 km from the Kremlin, and offers panoramic views over Moscow from a viewing platform at its apex.
Crystal Island will have a range of cultural, exhibition and performance facilities, approximately 3000 hotel rooms and 900 serviced apartments, as well as offices and shops, designed to maintain a dynamic and animated public realm throughout the day. Residents are able to work and live within a densely planned area where every amenity is within easy walking distance, including an international school for 500 students. Mixed-use also presents a strong case for energy balance, with individual components using energy at different times, while reinforcing the breadth of economic and social activity of the area.
The building’s spiraling form emerges majestically from a newly landscaped park, rising in converse directions to form a diagonal grid. This distinctive geometry extends throughout the project into the park. The result is that the scheme is seamlessly integrated into a new park landscape, which provides a range of activities throughout the year, including cross country skiing and ice skating in the winter.
The internal built volumes of over one million square metres (more than ten million square feet) assume a staggered formation within the triangulated steel mega frame, extending flush against the sloping facetted glazed outer skin. This terracing creates a series of winter gardens, which form a breathable second layer and thermal buffer for the main building, shielding the interior spaces from Moscow’s extreme summer and winter climates. A vertical louvre system sheaths the internal facades to ensure privacy for the individual apartments.
Enclosure panels on a dynamic geometry are slotted into the structural framing to allow daylight to penetrate deep into the heart of the scheme and can be controlled to modify the internal environment – closed in winter for extra warmth and opened in summer to allow natural ventilation. Energy management is at the heart of the design, with additional strategies to include on-site renewable and low-carbon energy generation.
Norman Foster said:
“Crystal Island is one of the world’s most ambitious building projects and it represents a milestone in the 40 year history of the practice. It is the largest single building in the world, creating a year-round destination for Moscow and a sustainable, dynamic new urban quarter. It is a paradigm of compact, mixed-use, sustainable city planning, with an innovative energy strategy and ‘smart’ skin which buffers against climate extremes.”
1496 Crystal City Facts and Figures:
Project Area:
Total Gross External Area (Above Ground): 1,100,000 m2
Site area: 440,000 m2
Programme:
Public 360deg Top Observation Deck (at 300m level): 3000 m2 gross external area
Public 360deg Main Observation Deck (150m ): 6000 m2
Serviced apartments – approx. 900 units (80m to 140m): 265,000 m2
Hotel – approx. 3000 keys (12m to 80m ): 245,000 m2
Offices (40m to 80m ): 75,000 m2
Retail, Catering, Entertainment (0m to 40m ): 160,000 m2
Museum and IMAX (0m to 40m ); 100,000 m2
Theatres – 1500, 750, 750 seats (0m to 40m): 95,000 m2
School – 500 students (0m to 40m): 4000 m2
Covered Public Space: 150,000 m2
Sub-Total Above Ground: 1,100,000 m2
Sub-Total Above 150m: 3,000 m2
Underground Parking – approx. 14,000 spaces: 525,000 m2
Utilities and services: 875,000 m2
Sub-Total Below Ground: 1,400,000 m2
Total: 2,503,000 m2
Heights:
Top of structure: 450m
Top Viewing Platform: 300m
Main Viewing Platform: 150m
Perimeter building height: 20m
Floor to floor heights (above ground): 4m
Floor to floor height retail: 6m
Floor to floor height parking: 4m
All images courtesy of Foster + Partners.
Posted by Rose Etherington