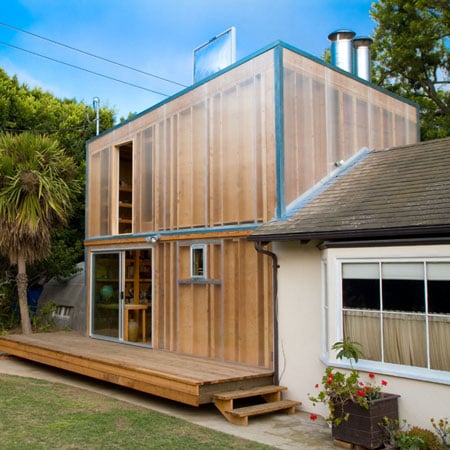
Guest House for an Anthropologist by Air Architecture
Los Angeles architect François Perrin of Air Architecture has recently completed this guest house for a Buddhism expert in Brentwood, California.
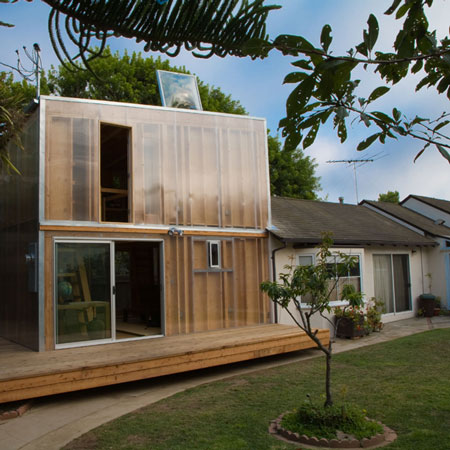
The polycarbonate-clad timber house, set beside an existing home, houses the owner's collection of Buddhist paraphernalia and will host visiting scholars.
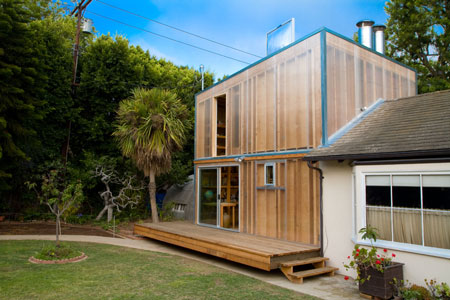
The building aims to be self-sufficient in energy, once photovoltaic panels and wind turbines are installed.
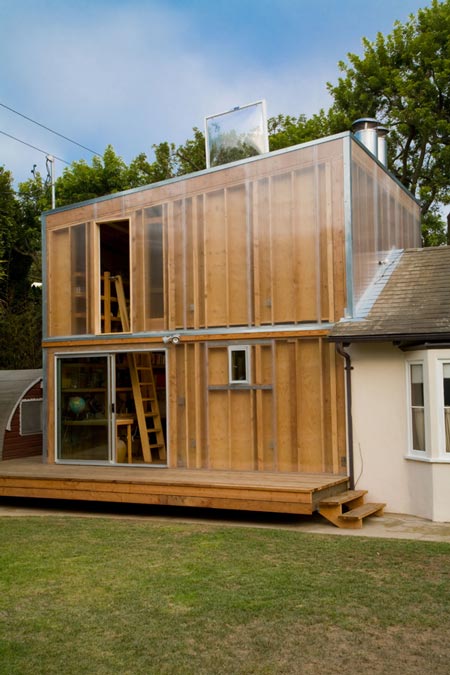
Photos are by Joshua White. Here's some text from Perrin:
--
This is a guest house for an anthropologist to store the collection he gathered during 20 years in Asia and host visiting Buddhist scholars. Similar structures will be build in Taiwan and Sri Lanka.
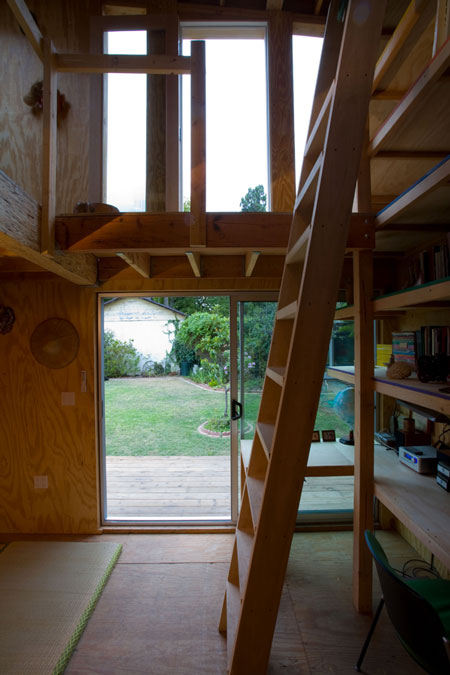
The structure is a wood frame (the common construction type in California) clad with a clear polycarbonate skin. The clear plastic skin creates an optical illusion with the sunlight that makes the project disappear at some times like a mirage and thus creates a minimal impact to the existing house and neighborhood.
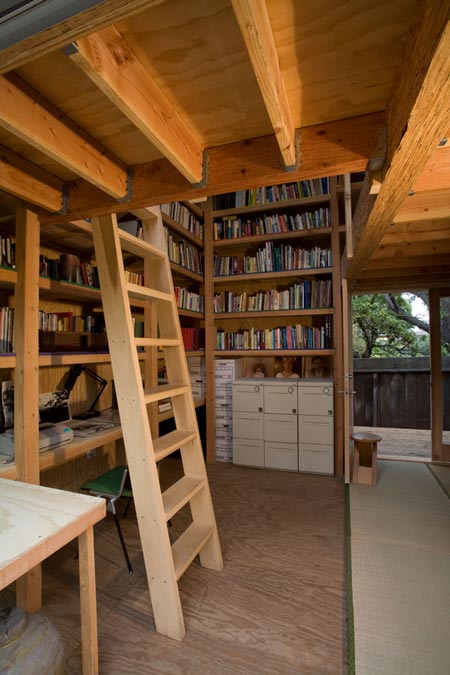
The project is using an "air" insulation, which is a void in between the wood frame and the translucent skin that protects the interior (the anthropologist's collection) from the cold and the heat. The project is also using cross ventilation from the specific position of the opening and the operable skylight on the roof to cool down the building in extreme summer heat, catching the ocean's breeze in the afternoon through the operable skylight.
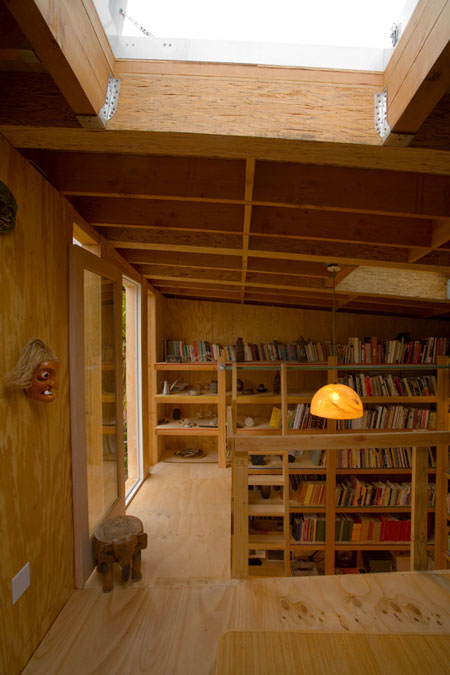
Regarding the energy, the project uses solar panels on the roof and plans to add some wind turbines to be fully off the grid as this is a prototype for an habitat that the client will build in Sri Lanka and Taiwan.
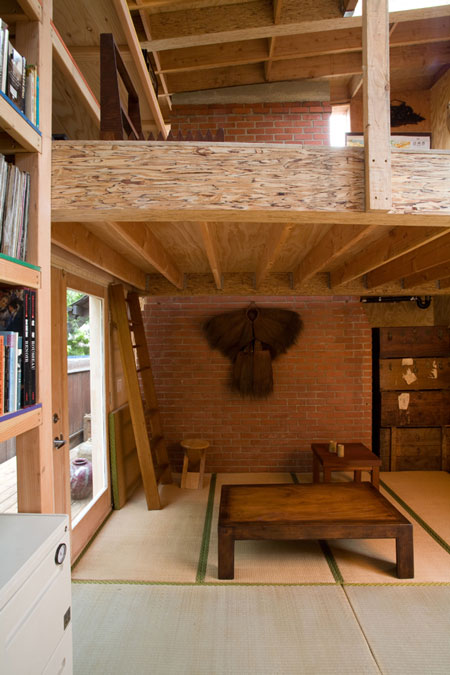
The materials for these projects will be different as the Brentwood project was built out of local material (redwood) and using a technique (wood framing) that are both specific to California.
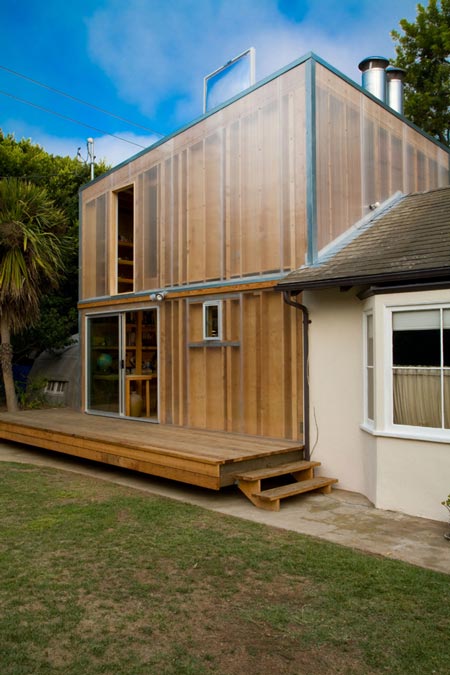
Posted by Rupinder Bhogal