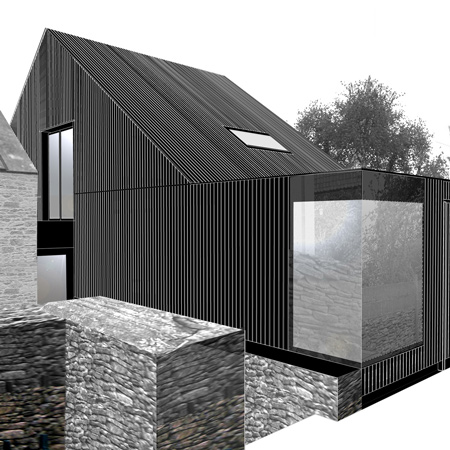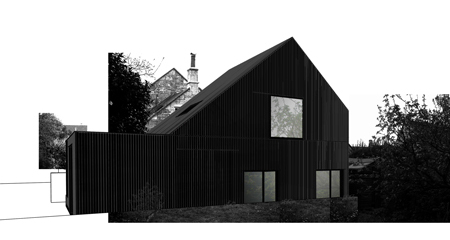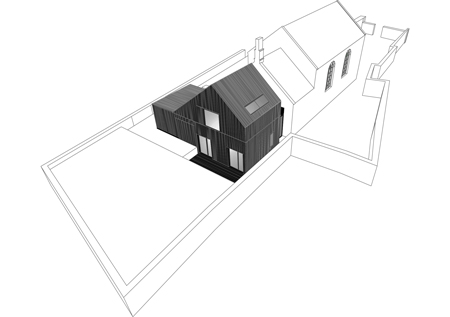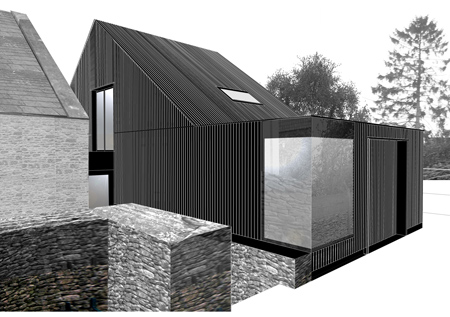
Providence Chapel by Jonathan Tuckey Design
British architect Jonathan Tuckey has designed a timber-clad extension to a 19th century Baptist chapel in Wiltshire, England, as part of the building's conversion into a residential property.

The timber cladding on the walls and roof references the local "tin tabernacle" churches, which are clad in tin.

The proposal includes rainwater harvesting and insulation made from recycled newspaper.

Construction is due to be completed later in 2008.
The following information is from Jonathan Tuckey Design:
--
CONTEMPORARY TIN TABERNACLE
Jonathan Tuckey Design have been granted planning permission for the extension of a grade II listed Baptist chapel in Colerne, Wiltshire.
The 19th Century chapel which has been converted into a single family dwelling, will provide the living accommodation while the new addition to the rear will provide bedrooms and bathrooms overlooking the drystone walled garden.
Conceived as a shadow of the existing chapel, the silhouette of the new building, echoes the simple nature of the existing bath stone structure.
The design was executed in close consultation with the North Wiltshire District Council and makes use of changes of level to keep the overall height of the building as low as possible.
The timber cladding used to clad all walls and the roof, is a direct reference to the tin tabernacle churches, which are vernacular to the area. Alongside the solarised windows it provides a material that is both sympathetic to the location and yet strikingly contemporary.
The design encompasses a number of sustainable features, utilising rainwater harvesting, with a composite timber I beam and recycled newspaper insulation construction.