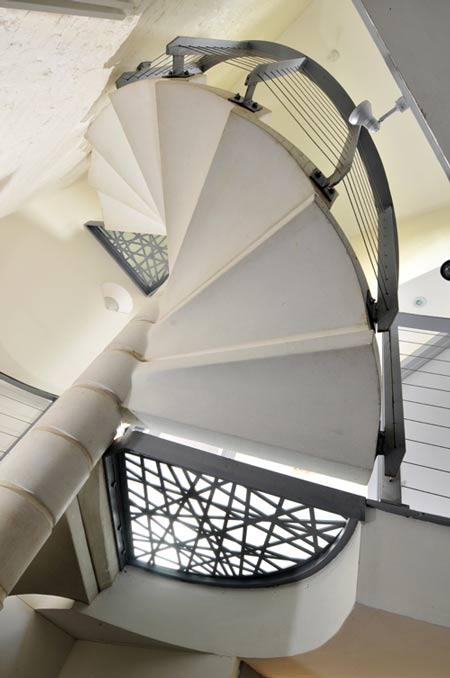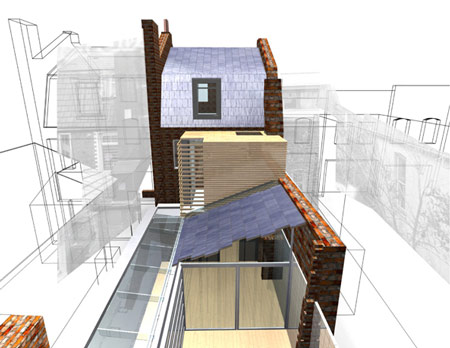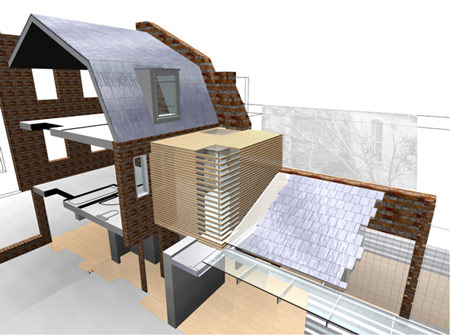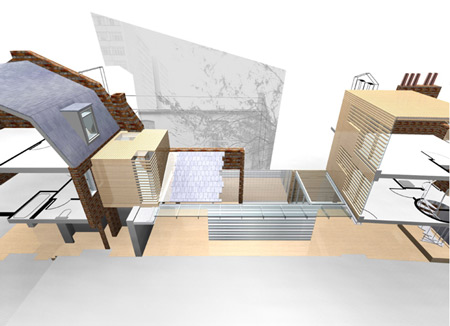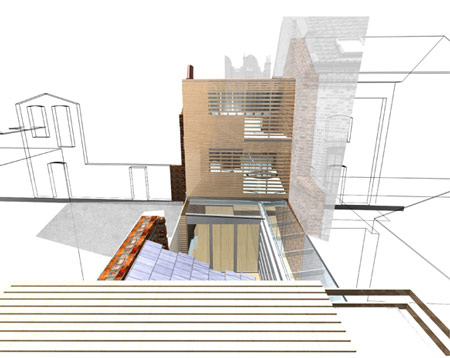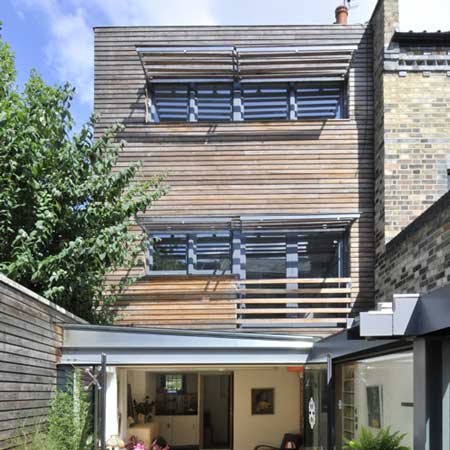
Roman Road conversion by Anarchitect
London-based architects Anarchitect have completed the conversion of two Victorian houses into one residence in East London.
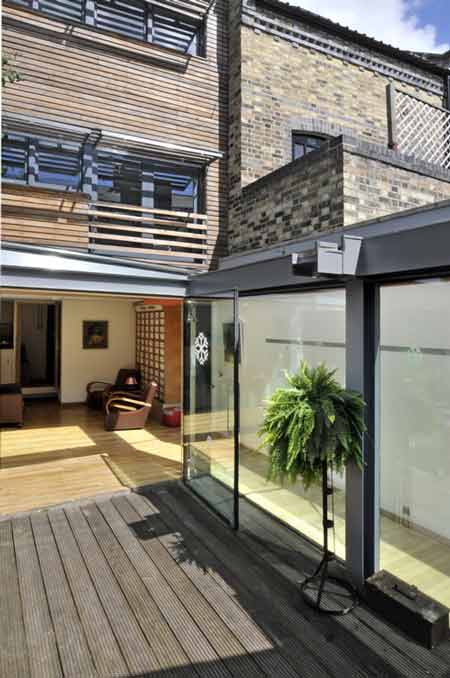
The architects created an internal courtyard to link the existing buildings, adding a timber and glass structure clad in untreated larch.
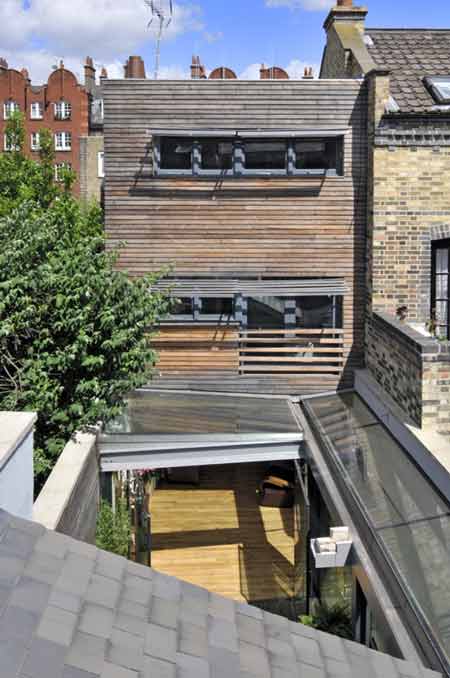
Here's some more information from Anarchitect:
--
Family residence
Conversion of two existing buildings
Conservation area, Bethnal Green, East London
2008
The project is a conversion of two Victorian semi-derelict buildings with adjacent rear gardens. The scheme integrates new architecture within the confines of the existing.
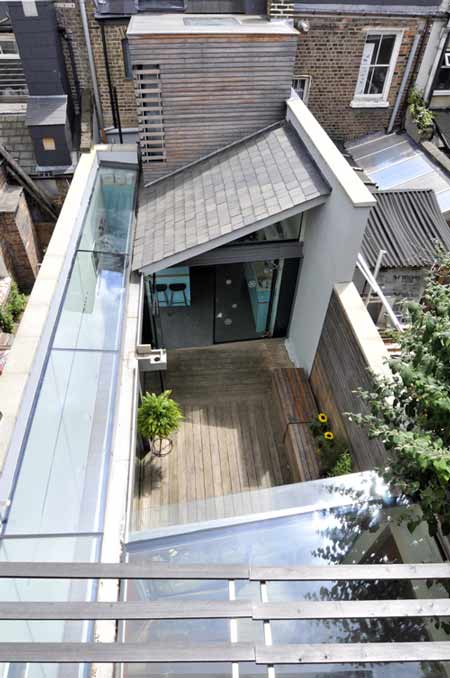
The existing buildings will be linked together with an internal courtyard, creating a living area that contains the kitchen, living room and external living space. The bedrooms are located in the existing buildings, which give access to the house from Roman Road and Peary Place. The old brick Victorian buildings face the street front, the solidity of brick defining the pivacy as well to the outside as to the inside, the new timber and glass lightweight construction expressing the new, creating an open though protected hub for the communal functions of the family.
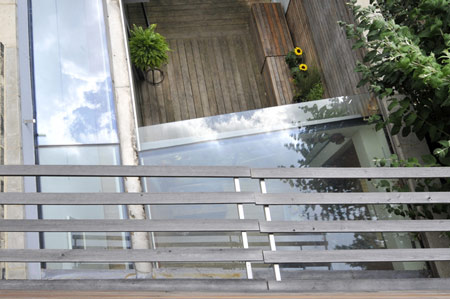
The choice of materials has been developed to express the line between the new and the old, and between the public and private as well in the family functions as in the neighbouring environment. The new part of the building is clad with untreated larch which is a sustainable and eco-friendly material and will represent the process of the new part of the building ageing along with the existing.
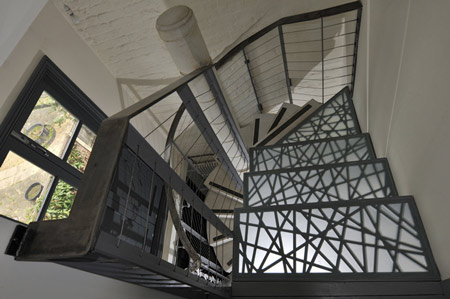
The glazed opening walls to the living area join the external and the internal spaces visually and physically. The scheme appreciates and celebrates the past, adapting it to contemporary needs and creating an inspiring living space.
