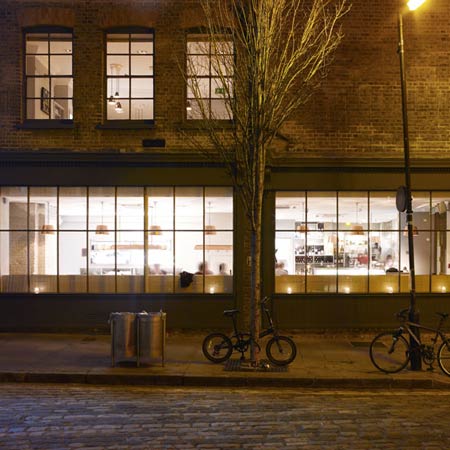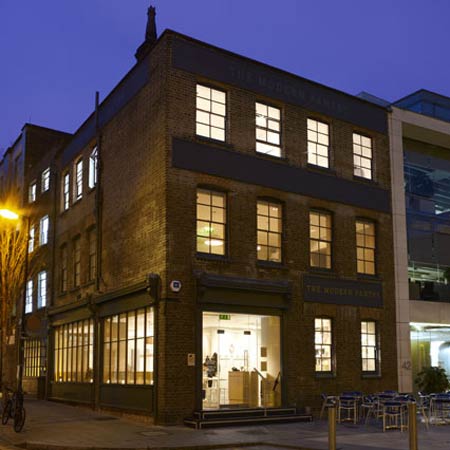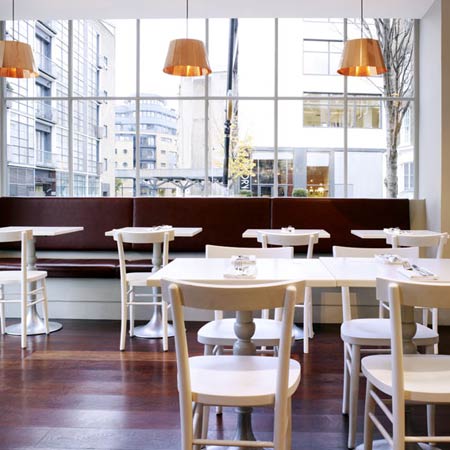
The Modern Pantry restaurant by Jump Studios
London-based architecture and design practice Jump Studios have recently completed the interior of The Modern Pantry restaurant in London, UK.
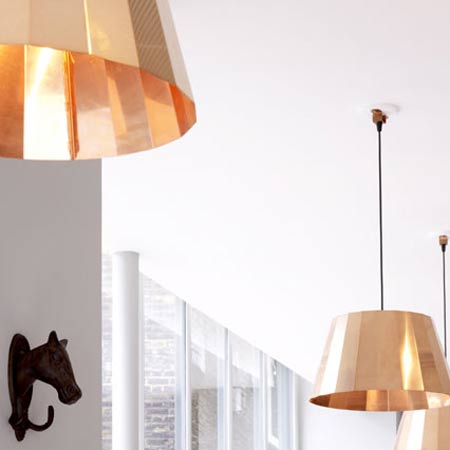
The restaurant, for chef Anna Hansen, incorporates an upstairs and downstairs restaurant, and shop. It is located in two listed Georgian buildings: a town house and an adjacent steel foundry.
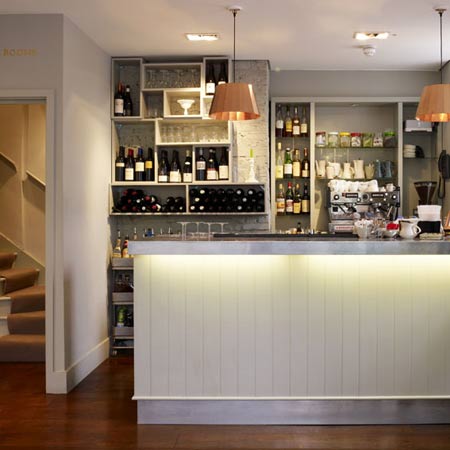
The interior includes chairs by Horm and lighting by Marcel Wanders, Caravaggio and Piet Hein Eek. Jump Studios designed the majority of the furniture, which was made by Nicholas Alexander.
Photographs by Rachael Smith.
The following text is from Jump Studios:
--
London-based architecture + design practice Jump Studios has recently completed work on The Modern Pantry, the much awaited new venture from world-renowned chef Anna Hansen.
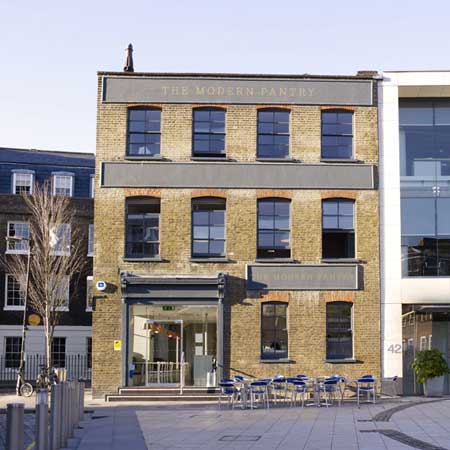
The Modern Pantry, comprising upstairs and downstairs restaurant space as well as a shop/pantry, is neatly ensconced in not one but two elegant Georgian properties on St Johns Square in Clerkenwell, London.
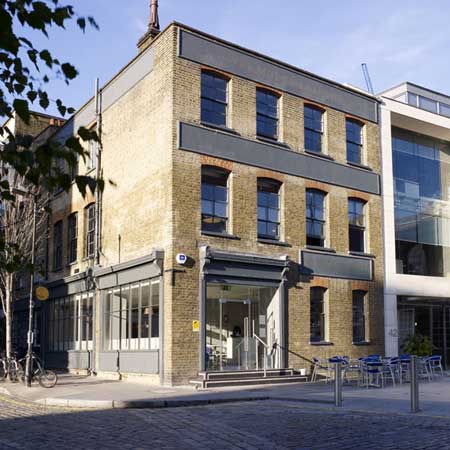
The Grade II-listed buildings were close to derelict when Hansen first came across them, spotting their potential as a home for The Modern Pantry. ‘It is a fantastic location and if you’re planning to open up a destination restaurant where better than in a landmark building?’ says Jump director Simon Jordan.
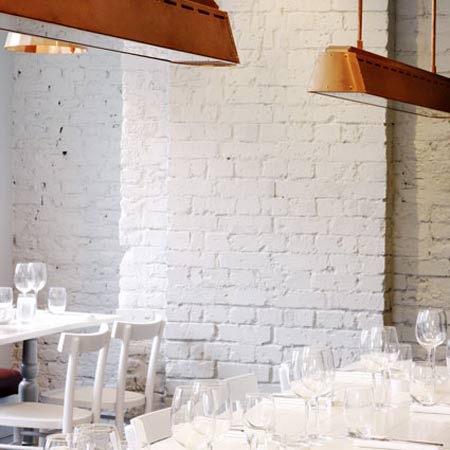
Extensive work was then done to convert and link the properties – one was a townhouse while the other formed part of an adjacent steel foundry – into a light and airy restaurant. The style is contemporary with a homely, almost folksy, vibe, designed to complement Hansen’s culinary mission: ‘to please the palate by using traditional and modern ingredients in new and exciting ways.’
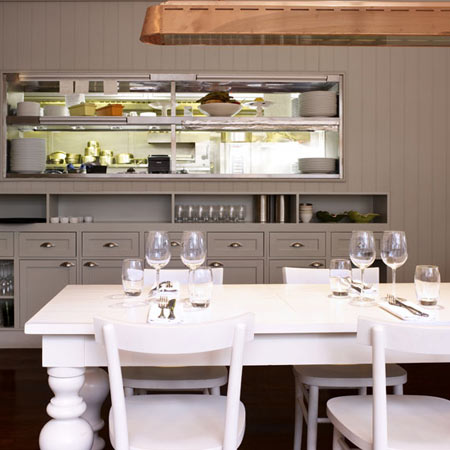
‘We wanted to create a link between Anna’s approach to cooking and the restaurant itself,’ says Jordan, ‘to reconnect people to traditional architectural references, but in new and interesting ways.’
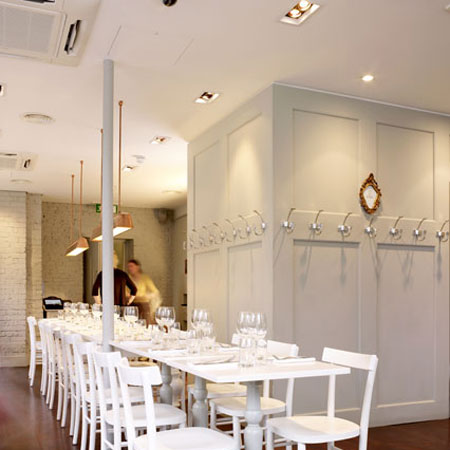
‘In a sense we had a head start because we were working with a listed building, so that provided a sense of tradition and heritage,’ Jordan continues. The challenge was to introduce a contemporary feel to the Georgian palette. Ultimately, we wanted to create an environment that was more akin to a domestic space than a public one, with a comforting element to match the style of the food on offer.
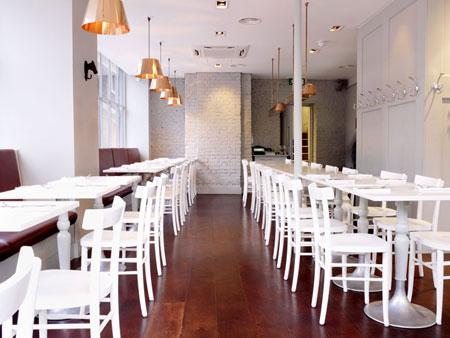
In the end, due to the conservation issues we had to negotiate around, it ended up a bit more Pantry than Modern but overall the ambience is exactly as we’d hoped.’
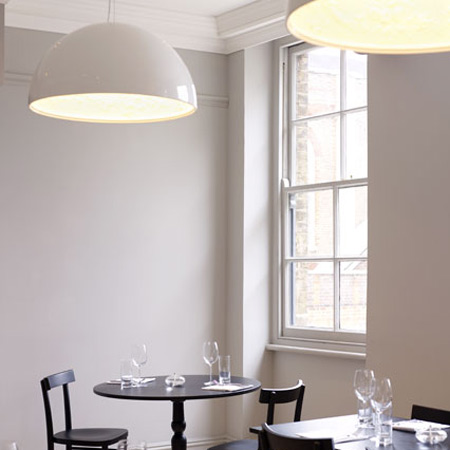
Situated on the ground floor, the glass-fronted café/restaurant is the most casual dining space featuring furniture designed by Jump Studios and made by Nicholas Alexander including one long rustic-style table with turned legs accompanied by Cherish chairs by Horm.
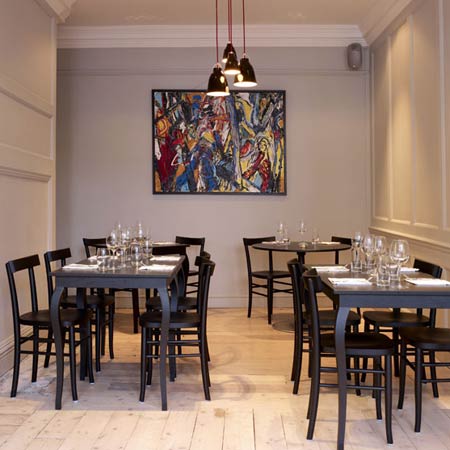
Smaller tables have lathe-turned pedestal bases with smooth LG Hi-Macs tops engraved with Modern Pantry cooking utensil motifs, designed by London-based graphics studio Hyperkit.
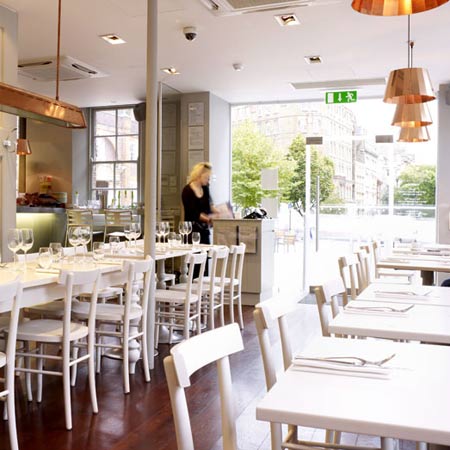
‘We brought Hyperkit in to help us extend the concept through a broad graphic language that could be applied to various elements from the menus and branding to the engravings on the tables,’ explains Jump director Shaun Fernandes.
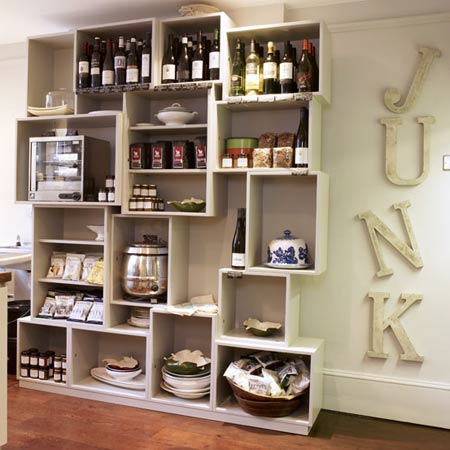
The white furniture matches the dove grey colour of the walls and pillars while brickwork was deliberately left exposed to reveal a bit of history.
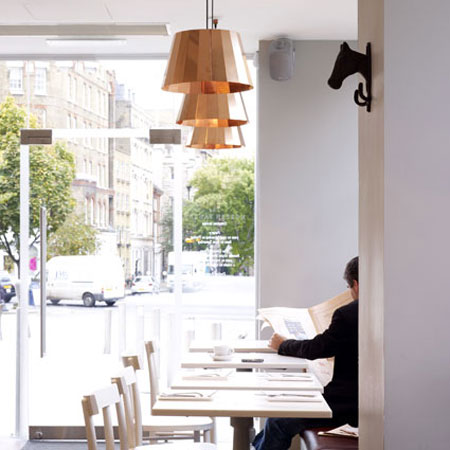
Brown leather banquette seating runs the length of the restaurant and light comes in the form of copper pendants – reminiscent of Victorian copper cooking pots and vessels but with a 21st century twist – by Piet Hein Eek.
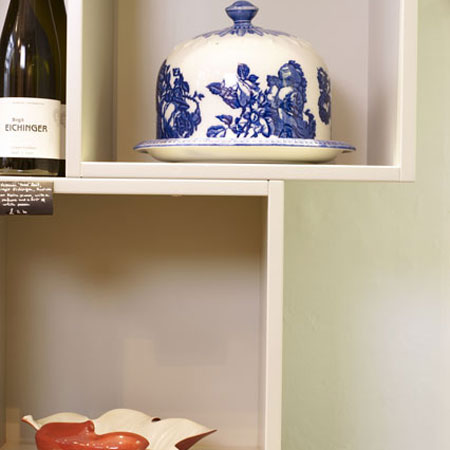
The pantry, meanwhile, is decked out like an old-fashioned traiteur but has contemporary touches like bespoke shelving. Situated in the old townhouse part of the building, it can be accessed via a separate doorway to the side of the restaurant.
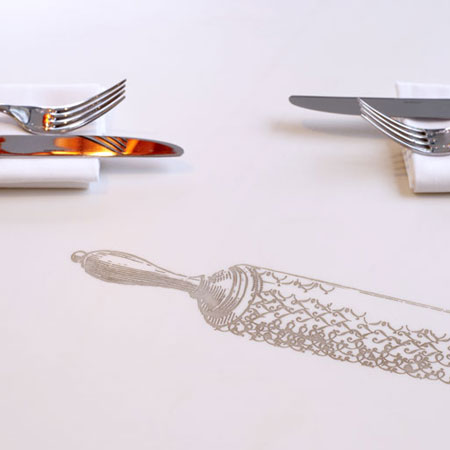
Upstairs there are two further dining rooms with beautiful views over St Johns Square. Here the design is slightly more formal. The furniture is made of black stained ash – including tables designed by Jump Studios and Cherish chairs by Horm – set against light grey walls and original wood panelling, carefully brought back to life.
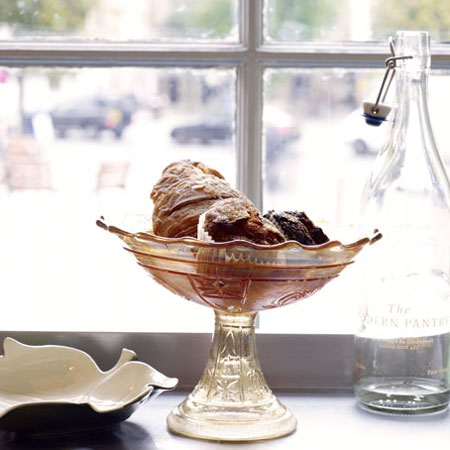
Sky Garden lights by Marcel Wanders hang in the main dining space, which can also be used as a meeting room, while clusters of Caravaggio lamps feature in the North dining room. Combined, the two rooms sit 56 people. The artwork was sourced by Hansen herself along with a mixed array of crockery, candelabras and other antique objects that reinforce the characterful, domestic Modern Pantry aesthetic.
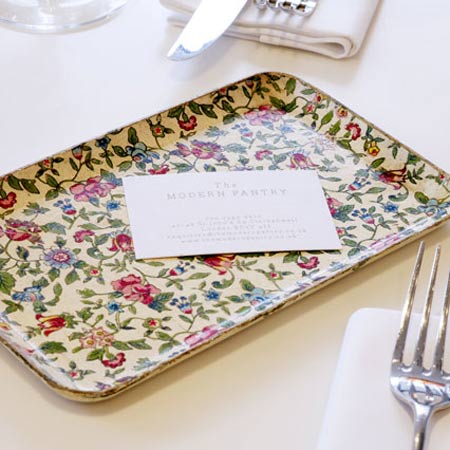
The façade of The Modern Pantry was restored to show off the Georgian architecture in all its glory, with long vertical glazing panels modelled on the old shop front to the side of the ground floor restaurant and a more traditional shop window for the pantry next door. In keeping with tradition, all the exterior signage was hand signed.
