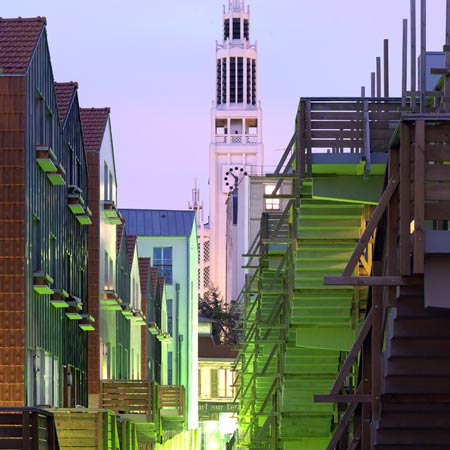
Eden Bio by Edouard François 2
Eden Bio, a Parisian social housing development set in an "urban wilderness" and designed by French architect Edouard François, has been completed.
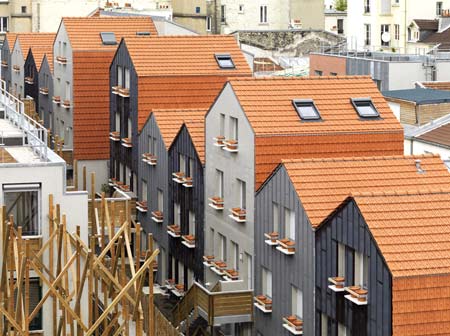
The block includes 100 social apartments and studios, community rooms and a small restaurant, surrounded by vertical organic gardens (which have yet to mature).
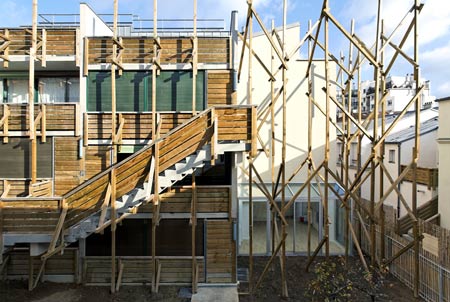
Upper levels are reached via timber staircases and gantries. Wisteria plants will climb over trellises surrounding the building and the ground around the houses will be densely planted.
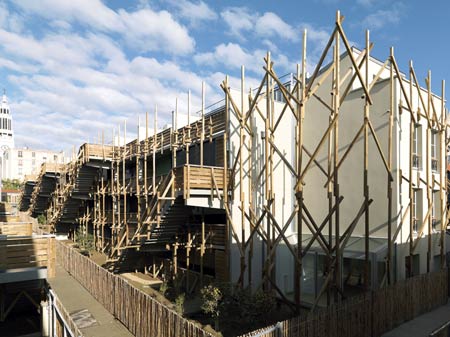
Every window has a wide sill containing plant pots and every apartment has a south-facing balcony.
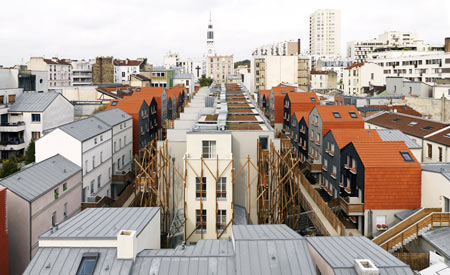
Photographs by David Boureau.
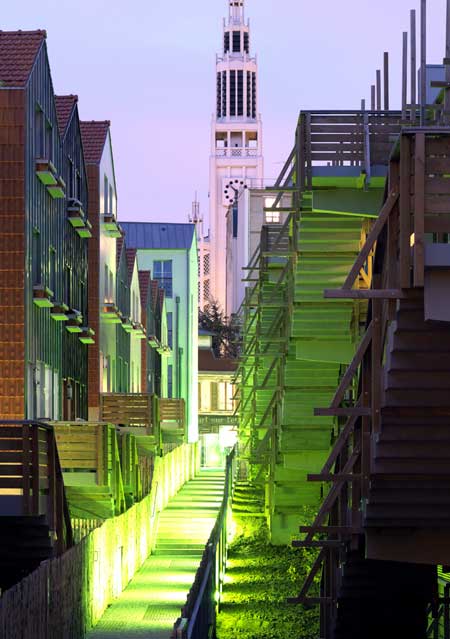
See our previous story for renderings that envisage the development once the plants have taken hold.
Here's some text from Edouard François:
--
Villas des Vignoles
Also called EDEN BIO
Vignoles is a construction on an entire Parisian housing block. Due to its size, the project is about both urbanism and architecture. The block of houses is not situated in Haussmannian Paris with chic boulevards as is the Fouquet’s Barrière that I designed at the same time. Vignoles is situated in a picturesque and popular neighbourhood. The block is crossed by narrow alleys a couple of meters wide. They are a relic of the bygone ‘’faubourg’’ with its fruit gardens. The surrounding architecture is of low height and is constituted of bits and pieces, little fragments that have a lot of charm. An architecture to be lived, that has never been designed.
The program comprises a hundred new social appartments and ateliers for artists, some new community rooms and a small renovated restaurant.
A specific architecture for a specific context...
I love indented streets with buildings of differing heights with voids. These absences invite you to discover the interior of the housing blocks, filled with maisonettes and rabbit hutches. To demolish these rows of urban fleamarkets is not part of my job. I don’t want to build anything facing the street. I leave alone the little houses worthy of a Doisneau photograph and my work is situated behind! The only things added to the street are two greenhouses, in memory of the historic fruit gardens. They serve as mailboxes for the residents and must be the smallest street-facing constructions in all of Paris!
The tenants get their mail there between banana crates and climbing vines, making bad news seem less bad. The urbanistic approach of leaving the street frontage with its original small scale and densifying the center is new in town. It is contrary to Haussmannian belief, where order and density face the street and the wilderness is behind.
The neighbourhood has many associations whose opinions have been heard at numerous public consultations. Of course, I have been asked to favour the ‘’ house’’ style over the ‘’apartment block’’ style – a phrase that makes the adjacent residents think of the atrocity of concrete... With time everything gets negociated.
The density of the program is situated in the center, along the original alleys, where maisonettes and buildings with vegetal facades face each other. The materials used are those of the neighbourhood; poor. The ensemble can be seen as a contextual patchwork made of prefabricated red shingles, timber pillars, zinc, flower pots, copper, whitewash plaster and coarse concrete left rough.
In this little labyrinth of narrow alleys I don’t want any entry hall or elevator but little city houses with their little gardens. Every window has a cantilevered sill made of Ductal. With this device, from the inside you get the impression of thicker walls. It can also accommodate flower pots, another of my hobbies... sweet home.
Every house has its own facade, its own cladding to differentiate it from the others. The ensemble is held together by a ribbon of red shingles that wraps around it. Facing the little houses, no more apartment blocks but instead a vegetal curtain veiling oblique exterior staircases which take you gently to the sky. Thats all! From there, numerous points of view open onto the heart of the project. The stairs lead to two appartments on each level. Each appartment has windows on both sides and a balcony oriented due South. The central building is soft because it is wrapped with greenery and timber garden stakes. Along its length, its height is stepped in order to better embrace the sloping topography. This feature, as well as the system of staircases without common parts, has led to very complex construction management.
The vegetal facade is planted in the ground. Thousands of wisterias will climb on as many vertically-assembled stakes. Situated every two metres between the stairs and the balconies, this scaffolding of timber pieces will be gently colonized by plants.
The ensemble, once built, will have a great variety of forms and materials, to vary with the seasons. The wisteria’s spectacular blossoming is highly anticipated!
The ground has not been forgotten, the intersticial spaces having been carefully looked at. Watching the construction process, I realized after the excavation of the carpark that the ground was full of detritus and that it had been sprinkled with white spirit and other construction site rubbish. At the end of a project, a light coat of earth full of Monsanto chemical products is usually used to bolster plants for the handover date. This method is so anchored in the context of construction that it seems difficult to change. The result is that nothing changes. Except if....
I requested that very expensive biological earth be applied in very deep coats and protected during the entire construction period. Considering the price, everyone was very careful. At the end of construction, I planted bio-certified, very small, almost invisible plants. The choice of plants was based entirely on their capicity to live without any fertilizer or pesticides and preserve their bio caracteristics in new landscape. In fact, some plants have insect-repellent qualities and others have leaves that become fertilizer in Autumn. A real urban wilderness, self-maintained. The resulting landscape will be unpredictable, made of wild species that spontaneously complete my selection.
The smell will be bio, the fruits too.
In earth of such quality, the plants will become trees and bushes very rapidly. At the age of three, my little plants will have the strength of the most mature ones I could plant today. In less than five years, the result will be spectacular and impossible to obtain without the extravagant soil quality we have here. On white spirit nothing grows, it all stagnates, even with Monsanto! To be convinced, look at the new constructions next door; after 15 years after the trees have not grown one centimetre and their leaves have faded; bravo.
The project is called EDEN BIO.
As a finishing touch, I combined efforts with Arnaud Delbard, grandson of the famous nursery expert to create a tree for this wild garden. Two mature trunks share a single arching branch. All varieties of bio apple grow on this curiosity. Eden Bio is a project to discover, in several years, after maturation, like good wines.
Client : Paris Habitat
Housing under the title H&E "Habitat et Environnement RT2000-15%"
98 residences + 11 studios and 52 parking spaces
10.7 million Euros
Project manager (design and construction): Julien ODILE architect
Landscape Architect: Sophie Barbaux
Contractor: SICRA
Address: Villas des Vignoles Paris XXème