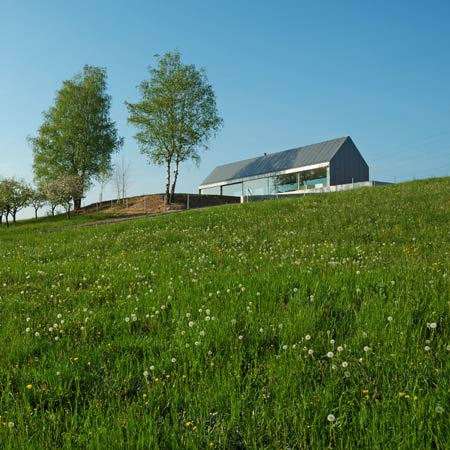Slovenian architects Bevk Perović Arhitekti built this house on a hilltop in the countryside close to Ljubljana.
Completed in 2007, the aluminium-clad House HB features an elongated house-form containing living areas, while bedrooms and bathrooms are contained in a hidden level buried underground.
See House D by Bevk Perović Arhitekti in our earlier story.
Here's some info from the architects:
--
House HB, Ljubljana Pirniče, Slovenia
bevk perović arhitekti
The architectural concept of House HB was determined by the location of the property on the prominent part of the landscape, a top of a small hill overlooking a village.
This picturesque site is a typical Slovenian suburban situation – a ‘rural suburbia’ – close to the city but rural at the same time.
While most of the buildings in the neighborhood are cliché two stories high individual houses, typical of postwar central European architecture, House HB attempts to define another kind of domestic environment – it is a redefinition of a specific form of traditional houses, low and elongated rural buildings more associated with stables than habitation.
House HB, situated on top of the low hill, appears like a transparent object rising from the ground. Despite its dominant position, the house seems to merge with the landscape. At first sight it looks like a kind of prototypical house-shape, dominating the top of the hill.
The roof and side facades are clad in the same material, 6 m long aluminum plates, which merge the surfaces together into a clean, anonymous house-shape, devoid of any ornamental details. The house appears as a sign, as a model of the house.
House HB aims to keep iconographic motives of the traditional house such as pitched roof, relatively small volume and linear spatial sequences.
But it is more spacious then it appears from a distance – a whole floor of the house is ‘submerged’ into the hill underneath it. The intimate areas of the house, including bedrooms and library, are hidden in the terrain while the living areas are located in the upper part of the house.
The two elevations offer quite different living experiences. While the lower structure is built in concrete and is oriented towards the hidden patio, the upper structure is made of glass, entirely transparent along the longer edges of the building. The open interior has no partitions. Different areas like kitchen, dining and living are distinguished by the selection of furniture, groups of which form a kind of virtual rooms.
The border between inside and outside is merging, the inside of the house continuing on the grass via wooden platforms. The surrounding landscape therefore becomes an extended living environment.
basic data
building: House HB
location: Pirniče, SI-1000 Ljubljana
client: private
programme: habitation
project team: bevk perović arhitekti
Matija Bevk, Vasa J. Perović, Maja Valič
project: 2004-2005
execution: 2005/2007
photographer: Miran Kambič

