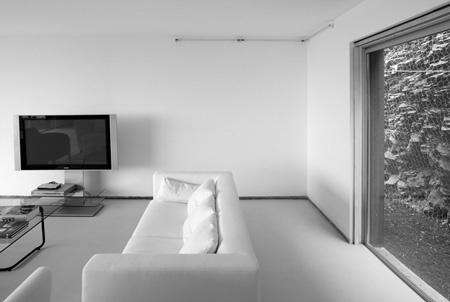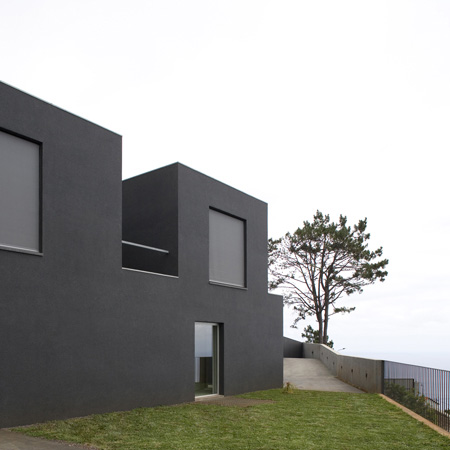
Casa Funchal 05 by Paulo David
Architectural photographer Leonardo Finotti has sent us images of a house overlooking the sea in Funchal, Madeira by Madeiran architect Paulo David.
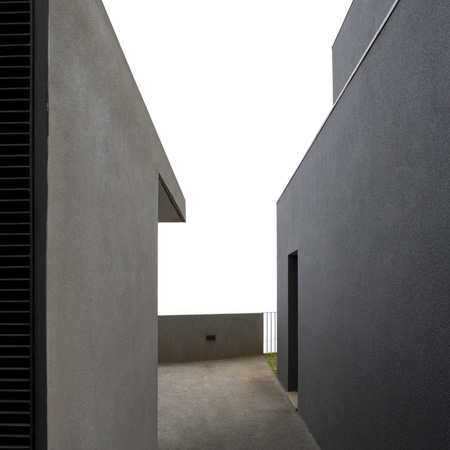
Casa Funchal 05, also known as "black and white house", is deliberately austere, with flat, white interior surfaces and black exterior finishes.
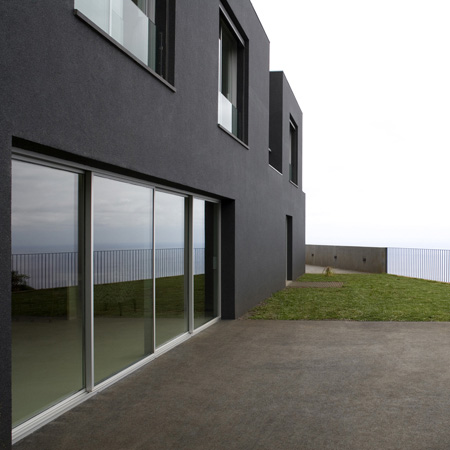
See more Dezeen stories featuring architectural photography by Leonardo Finotti.
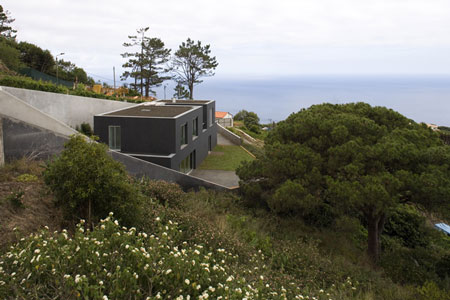
Here's some text from Paulo David:
--
CASA FUNCHAL 05
The orthogonal and abstract form contrasts with the irregular shape of the plot, which becomes a plateau. This encourages the observation and reiterates that in this island it is important to gaze out to sea.
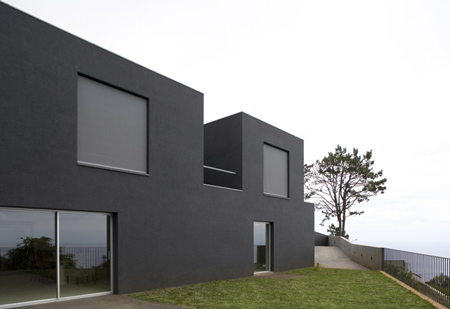
The section through the building sets up a dialog with the base rock, and this is reinforced by a slot in the upper floor that fragments the volume, creating two “bulges” resting on the main box that organises all the spatial functions and relationships in the house.
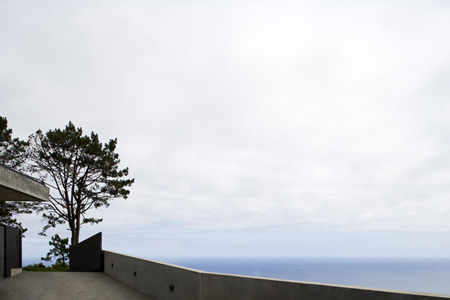
The area that is at the same level as the plateau defines the living space. It sets up “bridges” which extend living areas to the outside. A central body including the kitchen, bathroom services, storage and vertical access to the bedrooms defines the circulation system. The living room is in the void that this body creates.
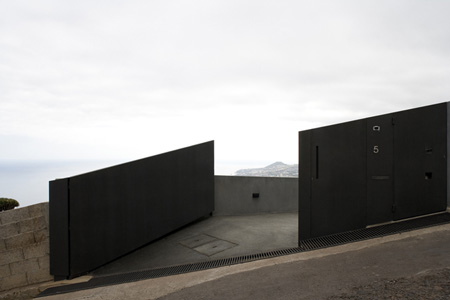
The two “bulges” contain spaces for sleeping and are connected by a glazed volume. They have the character of watchtowers, and their openings frame fragments of what is largely a seascape.
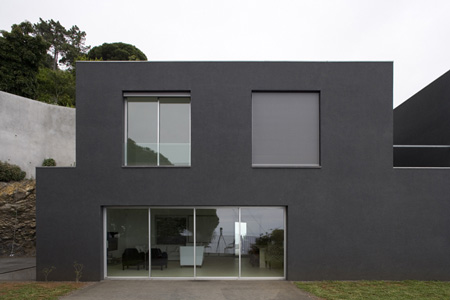
The glazed circulation space of the upper floor and the link from the kitchen to the exterior are of materials that contrast with the roughness of the rest of the house.
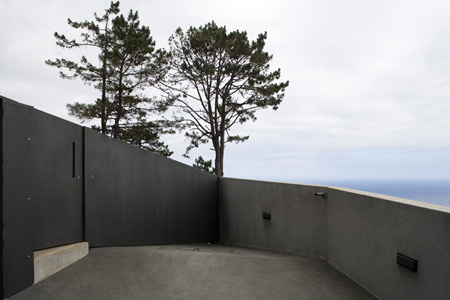
The rough skin over the exterior combines a bonding agent with the selected and sorted basalt particles and this makes it black.
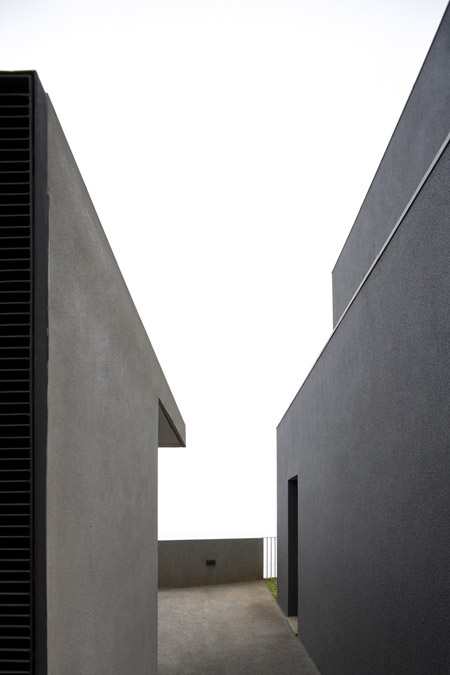
The chromatic uniformity is continued on the roof where volcanic ash is used.
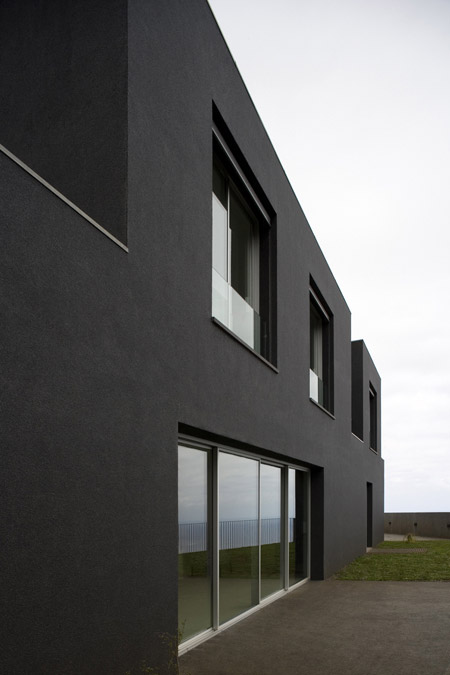
Inside the aim was always austerity, using very few materials. Most surfaces are flat and white, contrasting with the external skin and allowing light inside the house.
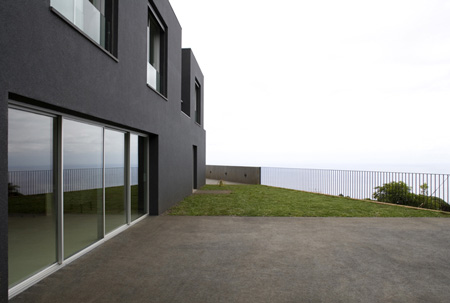
Casa Funchal 05
Localização Neves – Funchal, Madeira, Portugal
Arquitectura Paulo David com Luz Ramalho
Estrutura Mário Rui
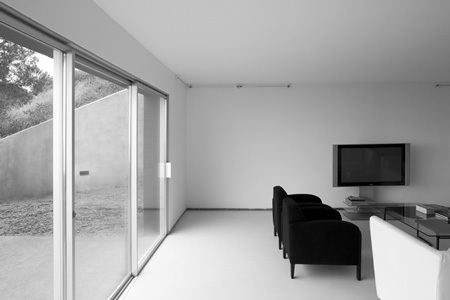
Instalações Eléctricas Fernando Sousa Pereira
Instalações Sanitárias Marco Coelho
Empreiteiro SS&G
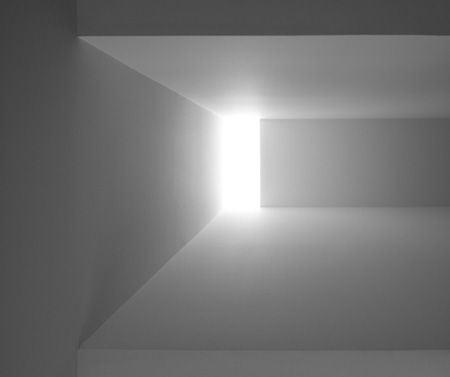
Projecto 2002
Fim da Construção 2006
Maquete Hugo Dias
Fotografia Leonardo Finotti
