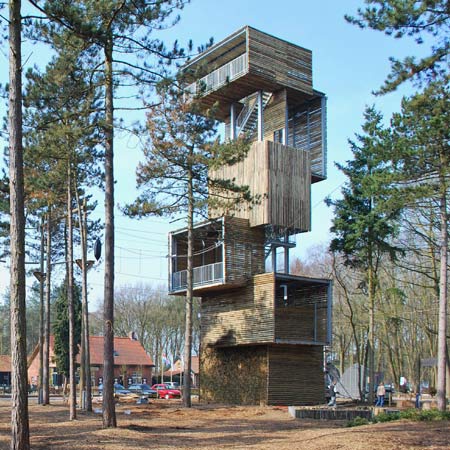
Viewing Tower by Ateliereen Architecten
Dutch architects Ateliereen Architecten have completed a 25 metre tall viewing tower at an outdoor sports park in Reusel, the Netherlands.
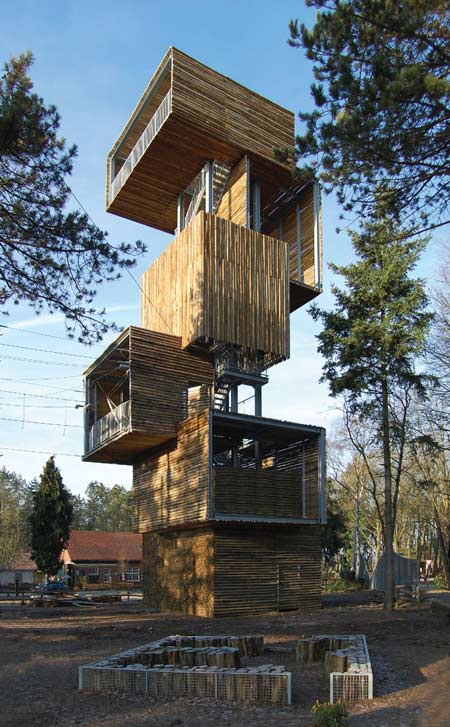
The structure comprises six boxes resting on a steel, structural core and incorporates abseiling and climbing facilities.
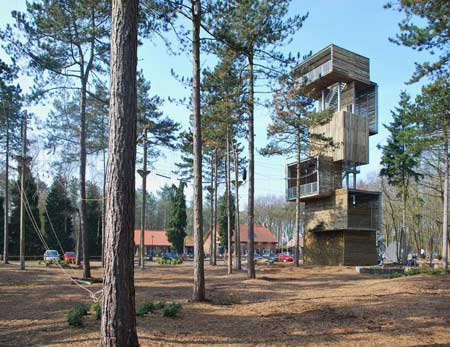
The walls of the tower are made of halved logs, grown in the surrounding forest, which are slotted into the steel frames horizontally and vertically.
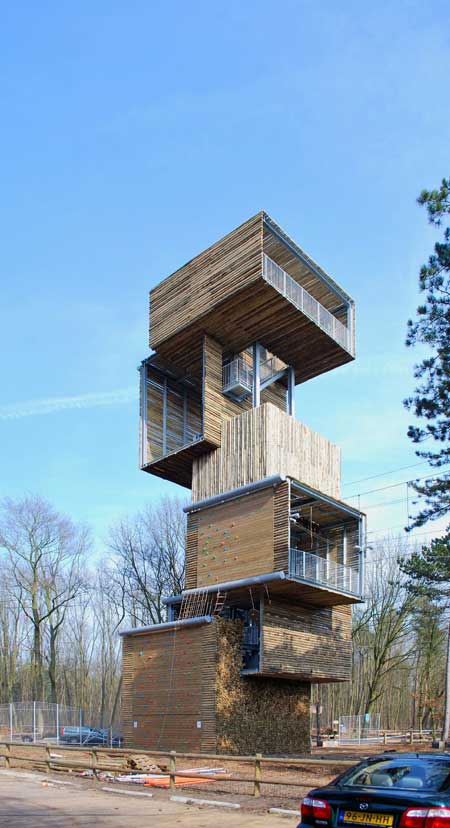
Here's some text from the architects:
--
In the Netherlands over 50 spots are marked on the map as starting points for recreational use of the rural landscape.
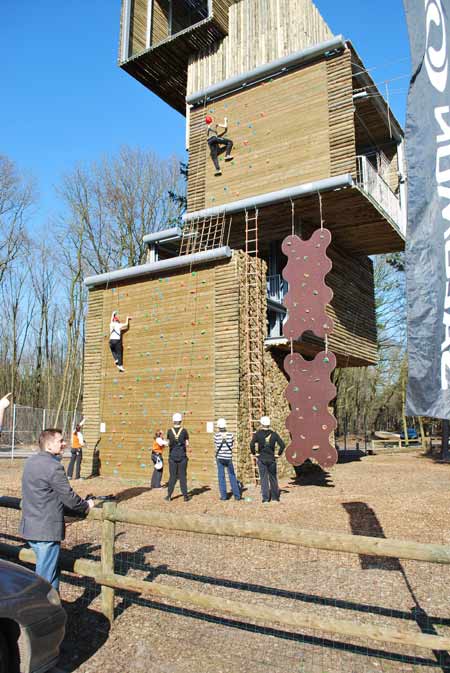
People are encouraged to park their cars at these locations instead of at other, more preserved, areas. From here they can explore nature by foot, mountain bike, horse etc.
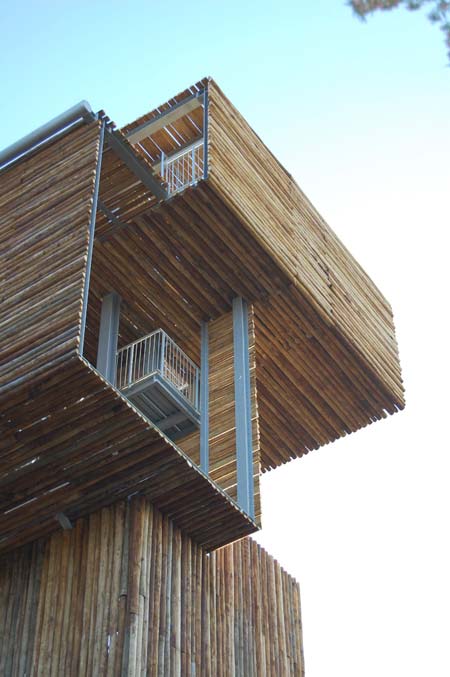
In the small town Reusel, the nomination motivated a local sports merchant to found an outdoor sports park.
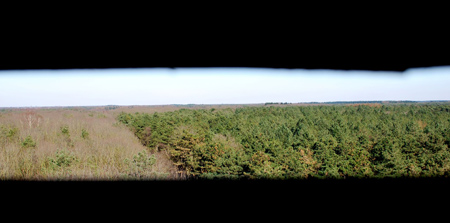
A tower, 25 meters high, with sport facilities like climbing and abseiling is the main attraction. It consists of six cubes, hanging on a core of steel columns. Straight flight staircases raise in between and cross the cubes several times in different positions.
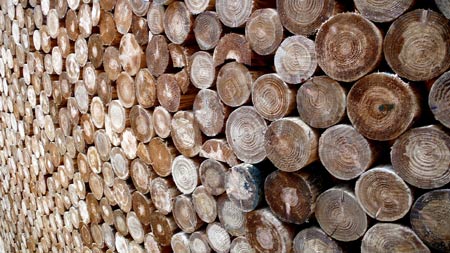
Two of the six cubes are accessible. The third one is the start platform for a rope slide and a high rope track. In the top box people can enjoy a panorama view of the surrounding landscape and there is a starting platform for abseiling.
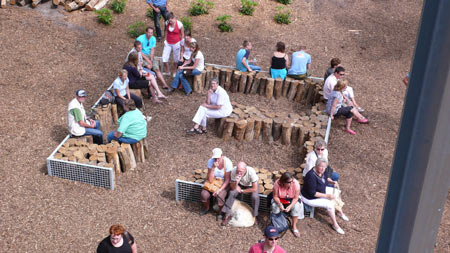
The athletes on the 13 meters high climbing wall are observed by visitors of the adjacent bistro.
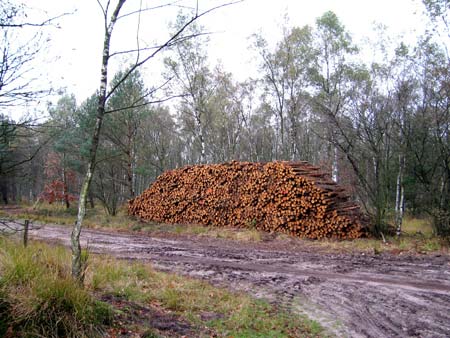
Huge stacks of logs can be found in the surrounding production forest. The cladding of the tower consists of the same halved, stripped logs. This way it is an addition, as well a product of it’s surroundings.
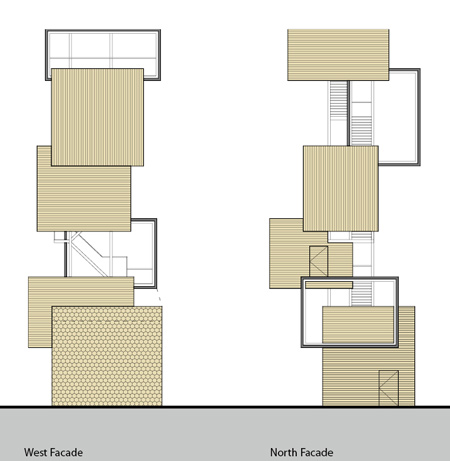
The climbing of the stairs is a surprising experience, because of the different intersections of stairs and cubes and the varying directions of the cladding.
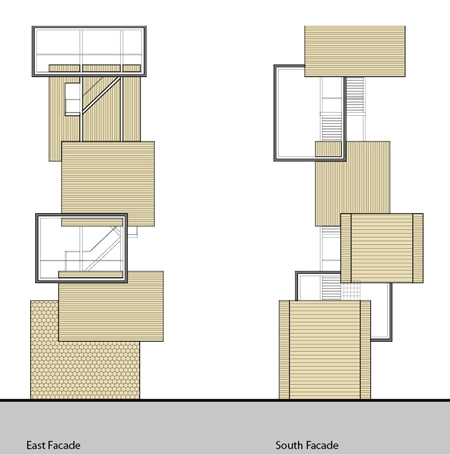
The use of wood makes the object fit in it’s setting. The orthogonal (unnatural!) shapes on the other hand create an exciting composition.
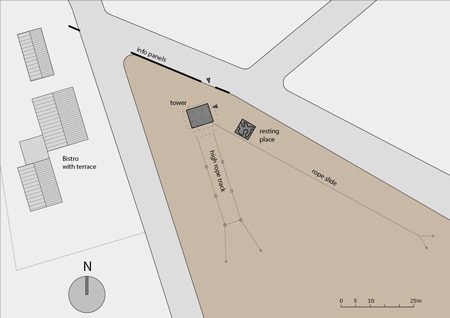
Project information
Location: Reusel, the Netherlands
Client: assigned partial by local government, partial by merchant for outdoor sports
Architect: ateliereenarchitecten, Eindhoven, the Netherlands
Year: 2008-2009
Footprint: appr. 100 sqm