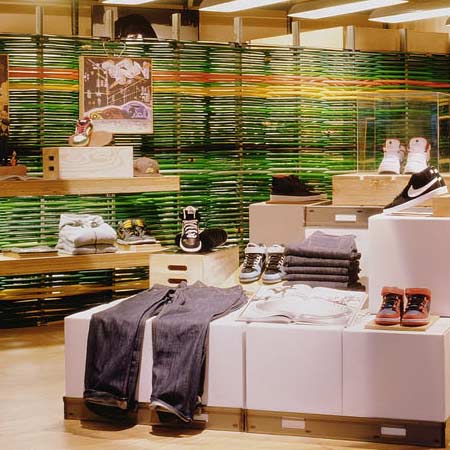
225 Forest Avenue by Michael Neumann Architecture
New York-based firm Michael Neumann Architecture have completed the interior of a skateboarding and surfing shop in Laguna Beach, California.
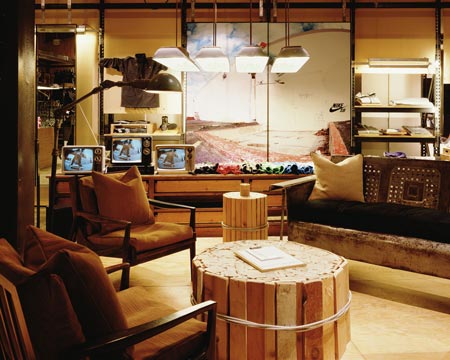
Located in a old warehouse at 225 Forest Avenue and accessed via a ramp, the interior is constructed using found materials.
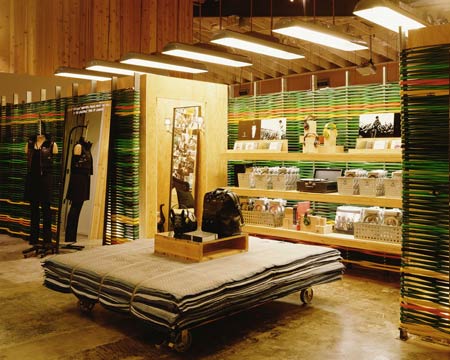
Plywood boards hung on the building's exterior can be filled with artwork by customers, then moved inside for display.
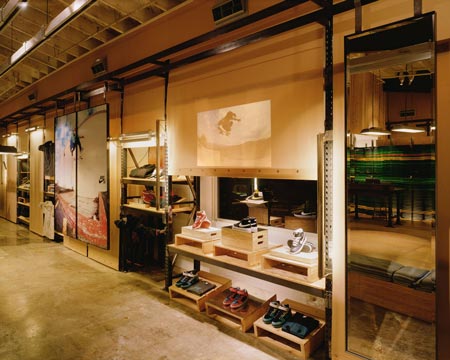
Photographs are by Sharon Risedorph.
Here's some text from the architect's:
--
225 Forest Avenue
Laguna Beach, CA
For a new store featuring multiple brands, the challenge was to provide a design concept that was authentic to a lifestyle of skateboarding, surfing, music and art. This new concept store was conceived as a space designed for and by kids; a safe place to hang out, a place to be inspired by-and to give inspiration to-those in the boarding and surfing culture. In response to the challenge, the architect developed four ideas that helped evolve a concept for the store:
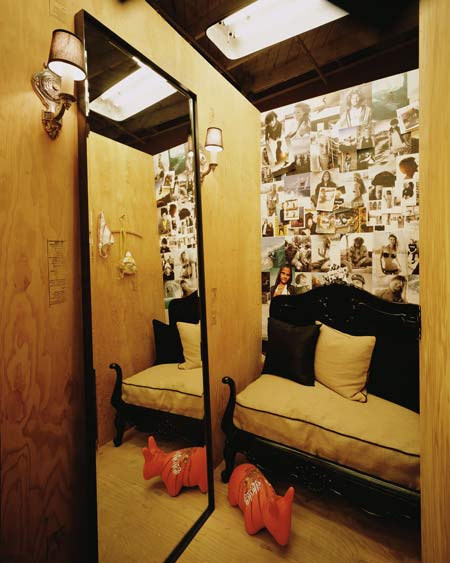
Blurring The Lines – The design of the store would blur the line between being served and serving. The “back of house” space would be eliminated: all concealed service functions would occur in the public space. The formal delineation between the salesperson and the shopper would dissolve: the person running the store may be a friend or another trusted source for music, art, or clothes. The cashwrap becomes less formal, and more of hang-out.
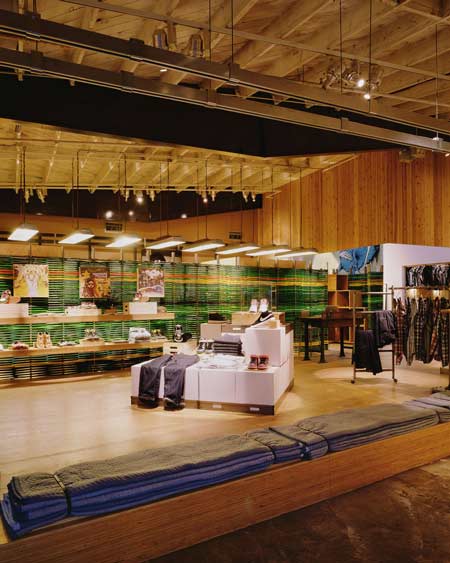
The Experience – The store design and the operation of the store would all be part of the lifestyle experience. As with Uchronia at “The Burning Man Festival” in Black Rock Desert, the individual ideas of many people become an evolving built form. The concept’s strength lies in the flexibility of the space to adapt, alter, and evolve through the input of the client, the architect, the merchandisers, the artists, the salespeople and the customers.
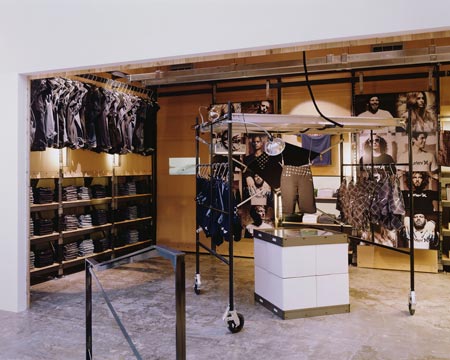
Reuse – The elements used to create the store design would be sourced from what can be found. This can be the repurposing of a building as well as the adaptation of found materials and furniture.
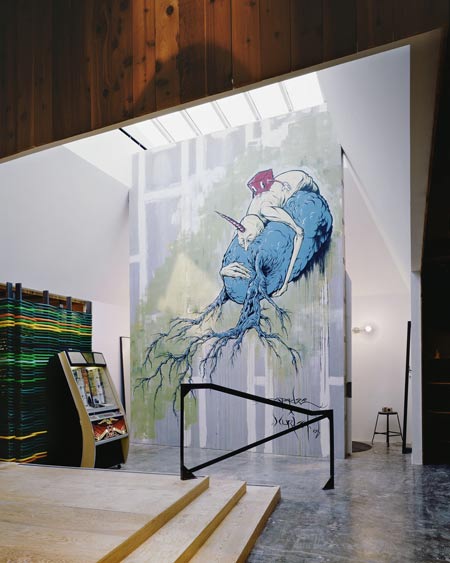
Breaking The Rules – The store design confounds societal rules of behavior in a public space. Kids are invited to do things that normally aren’t acceptable: sit on display fixtures, draw on cardboard display boxes, hang out at the cash wrap.
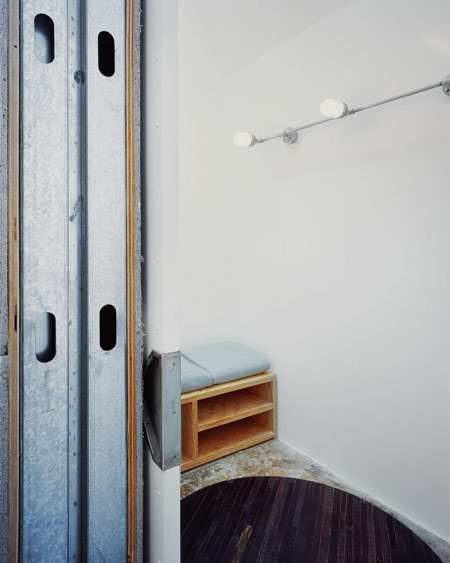
The lab store occupies an old light industry warehouse with a new sky-lit wood shaft piercing through the roof. A garage door defines the entry, dissolving the typical storefront and providing a welcoming canopy when open. Plywood boards slide on rails on the building exterior to provide surfaces for “wild” postings. Once filled with postings, the boards move inside to a perimeter rail and act as artwork and surfaces for new postings related to the clothing.
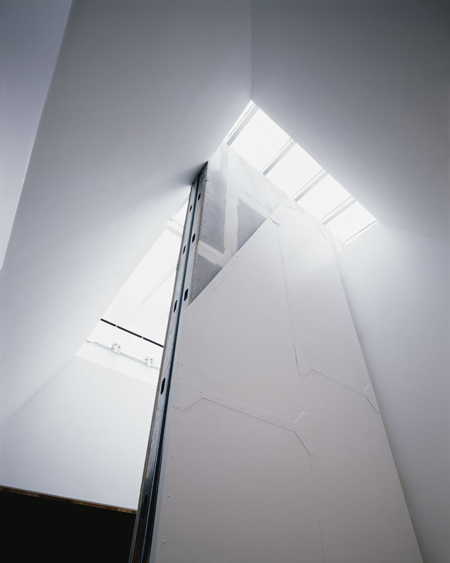
A ramp projects through the entry, providing access to a central platform made of stacked plywood which has product display and a cashwrap “hang-out”. A wall of woven garden hose flanks the rear long side of the platform. The hose wall symbolically evokes the suburban roots of the skateboarders and, metaphorically, the water roots of the surfers. The pattern of the hose wall is determined by the compilation of data on the wave pattern in Huntington Beach over an arbitrary period of time. Each hose represents one day at 6am. The wave height that morning determines the hose color and the wave period determines the hose length. Black and dark greens represent the shallow waves, orange represent the deep waves.
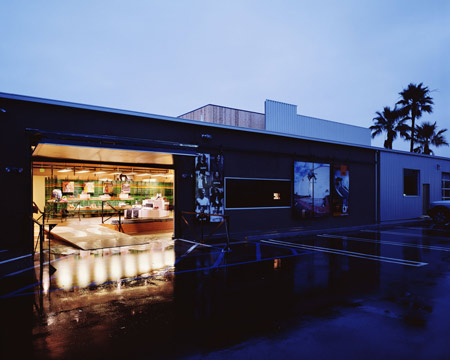
The plywood platform slides in under the cedar planked skylit shaft. A huge durock art wall floats in the skylit shaft, providing a canvas for artists-in-residence. Dressing rooms occupy the back side of the art wall.
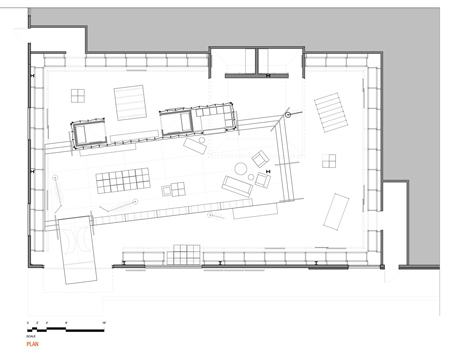
The perimeter shelving consists of found wooden pallets that have been sandblasted and clear-coated. Roll-down covers of waxed canvas conceal overstock, and provide flexibility for “product stories”. Clip-in vertical and horizontal fluorescent fixtures provide a flexible method to light these product stories. Two rails, welded high up on the pallet shelving standards, provide rails for rolling wild posting boards and mirrors.
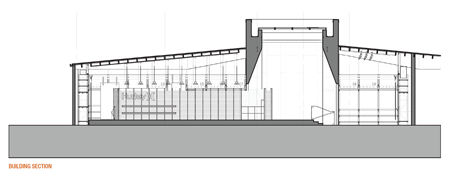
Salvaged fluorescent light reflectors were refitted and ganged together to create floating ceilings, defining more intimate spaces within the large open space. Two sets of these lights was mounted to overhead carriages that ride the length of the open space on a double track in the ceiling. Clip-on socket reflectors are freely distributed throughout the space.
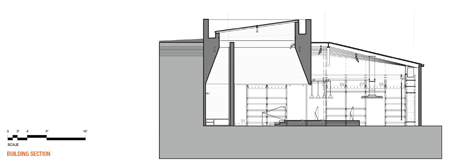
Freestanding fixturing was created from reused materials, such as cardboard boxes, apple crates, moving blankets, scaffolds, and vintage furniture and industrial artifacts.
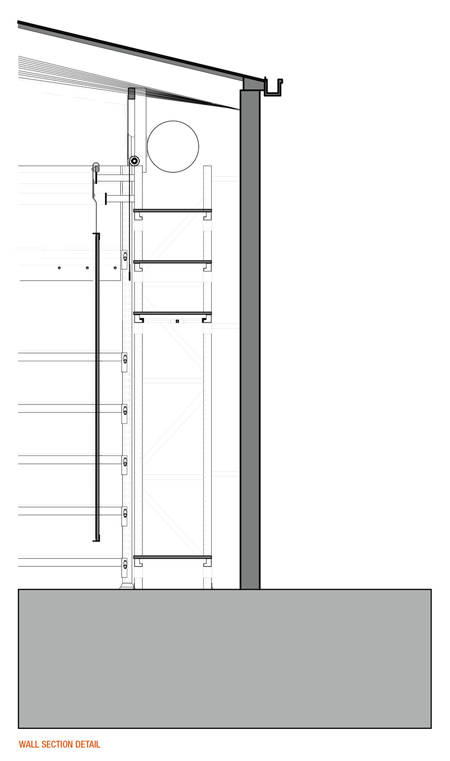
PROJECT DESIGN TEAM (Names and Titles):
Michael Neumann – Principal
Jeff Rudy – Project Manager
Talin Rudy
Christine Longcore
Vivian Prunner
Benjamin Keiser
VISUAL MERCHANDISING:
Deb Mckeand
GENERAL CONTRACTOR:
DBAC, John Curci
MILLWORKER:
Amuneal, Adam Kamens
LIGHTING DESIGN:
Schwinghammer Lighting, Bill Schwinghammer
PHOTOGRAPHER:
Sharon Risedorph