
Museum Macura by Nenad Katic, Ivan Kucina and Vladimir Macura
Serbian architects Nenad Katic, Ivan Kucina and Vladimir Macura designed a museum (above) for a private client at Banovci in Serbia, which the client then reinterpreted and built without them (below).
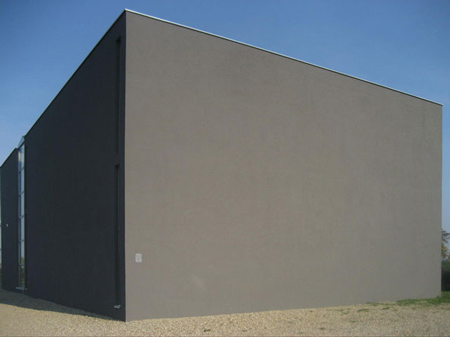
The architects describe the result, called Museum Macura, as "a very successful failure", saying "the resulting mutant design wasn’t all that bad after all". They add that the project "taught us a better way to work with our clients in future".
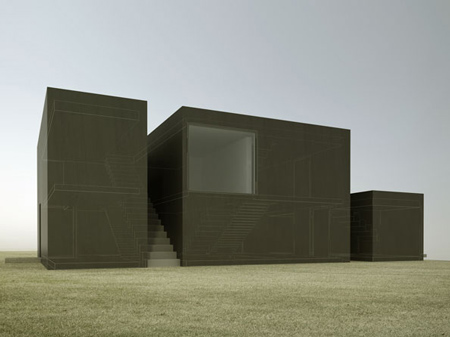
The building houses a private collection and incorporates the client's house. Above: the architects' design. Below: the clients' self-built version.
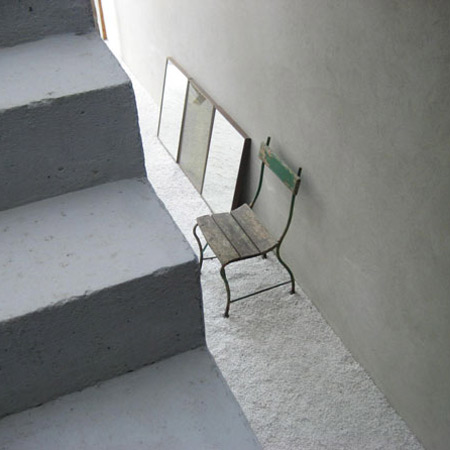
Having visited the completed building, the architects tell their side of the story below:
--
I am Nenad Katic, architect from Serbia, and wanted to share a simple story about one unusual collaboration for which I believe is interesting in the current discourse on introducing more participatory design into architectural practice. It is about unexpected added value and new layers of meaning that were brought to our project as a result of what initially appeared to be a miscommunication between architects and client. It happened by chance, but taught us a better way to work with our clients in future.
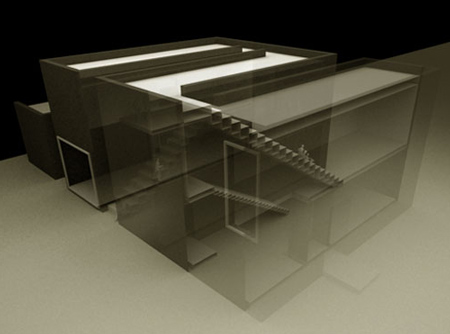
A Successful Failure
As Museum Macura was to become the first new museum building to be built in Serbia in decades, we were very disappointed for the missed opportunity when our client has disappeared after what seemed to be a very successful design proposal presentation. But boy, were we wrong!
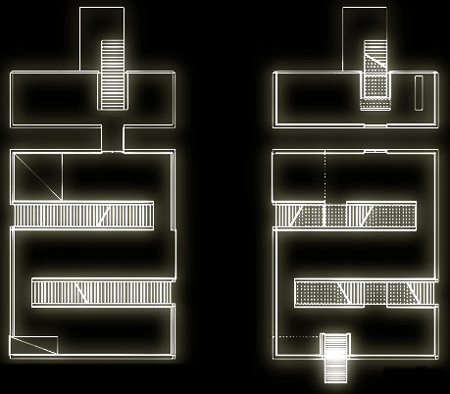
A year later we got a call back from the client, who - in the meantime - had actually built the the museum without the project, only based on his own interpretation of our design renderings! The damage was done, we got pissed off, but although the main points of our concept has been misinterpreted, the resulting mutant design wasn’t all that bad after all.
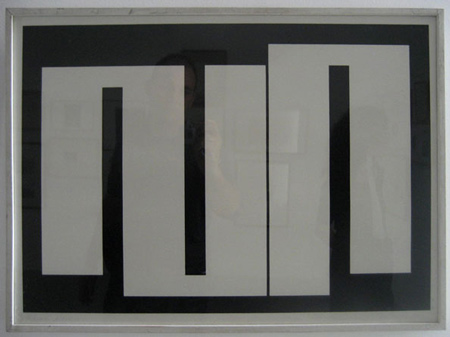
Above images: the architects' design
Below images: the completed museum
This is a story of a very successful failure.
Let's start with a picture from the museum's collection, by Julio Knifer, that inspired the floor plan of the museum, for a very rational reason... because the meander-like form conveniently allowed for a maximize wall surface to put the exhibits on, within the given dimensions of the building footprint.
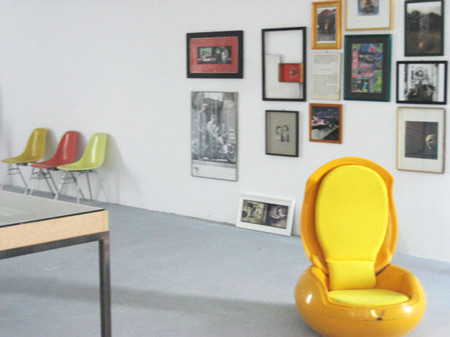
Interior space is further twisted in 3D by means of two flights of stairs at both ends, that connect ground floor and the first floor into a continuous loop. Additionally, above each of the two internal stairways, there is an external one that leads to the roof terrace. So the resulting original design featured an austere grey box into which a complex interior space and circulation was carved. These concept design renderings were further developed to an execution project, but the client never came back to ask for it.
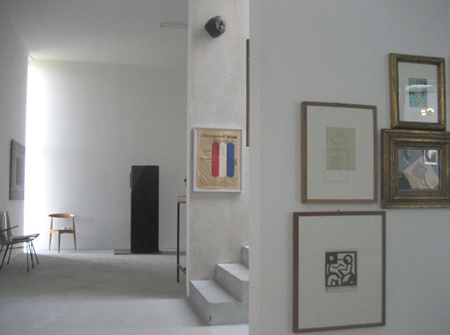
However, to our great surprise, a year later we were invited to visit the building site, where a sort of interpretation of our ill-fated project was nearly completed...
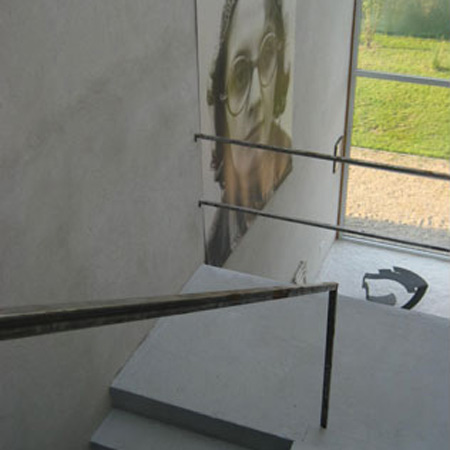
It did resemble our project, but the entire concept of space was misinterpreted, and the detailing was awful. It seemed that our project was reduced to just another banal box architecture.
But we soon realized that the DNA of the original project was still there, giving the building a distinctive character... And once the space got populated with exhibits, the result was actually quite charming! The casual placement of the museum collection made it feel like a home... not least because part of the building actually IS a home where Mr. Macura lives a part of the year !
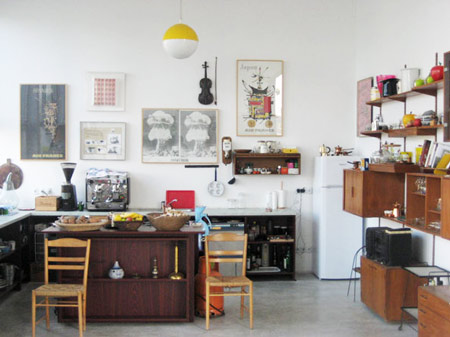
As it came out, instead of ruining the project, Mr. Macura actually added new layers of meaning to it, ones that we couldn't anticipate in the original design.
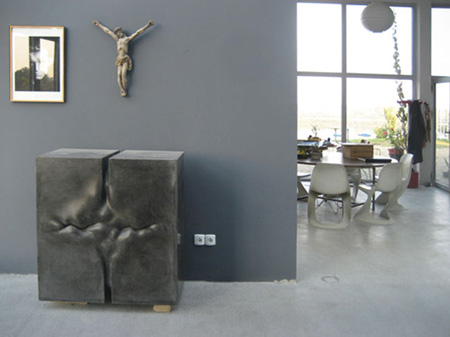
So the project doomed to fail turned out to be a rather successful (although unlikely) collaboration... so we were glad to enlist Mr. Macura as a co-author to the project.
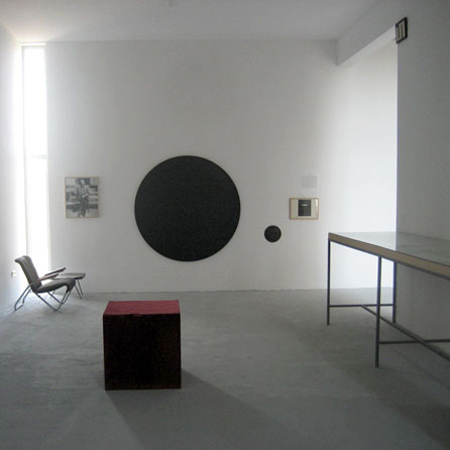
Collection
Collection Macura is one of the largest private collection in the region of south-east Europe and Balkans, and comprises the works of 20th century avantgarde artists, with much focus on early 20th century movements such as dada, zenitism, surrealism, constructivism, viennese activism and others. It includes painting and sculpture, as well as design objects such as furniture. More importantly, collection is complemented by exhaustive original documentation in form of notes, sketches, photographs, letters, magazines and artefacts that contribute to better understanding of the artists and movements itself.
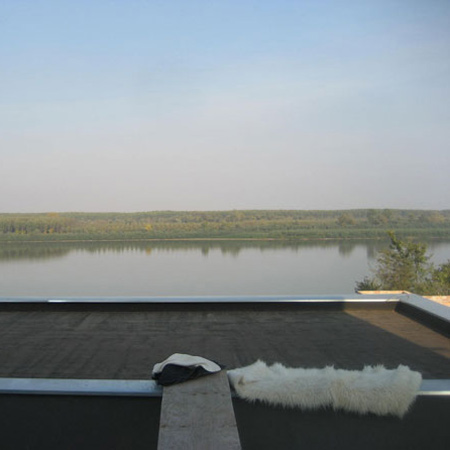
Museum
Opening of Museum Macura in May 2008 was an important milestone in serbian art scene as it was the first museum dedicated to permanently house a private collection.
Collection is presented in a very casual manner, where works of high art mingle with signature furniture, original documentation and every day banal objects. This creates a sense of an intimacy of a home, not least because Mr. Macura actually uses part of the building as his residence, and often personally admits the visits and excursions.
Museum is located in the rural settings, dramatically perched on top of the cliff overlooking the river Danube, and it is a place where art lovers gather as if going to a picnic, to spend a day enjoying art and nature.
Project: Museum Macura
Location: Banovci, Serbia
Design Team:
Ivan Kucina, architect
Nenad Katic, architect
Vladimir Macura