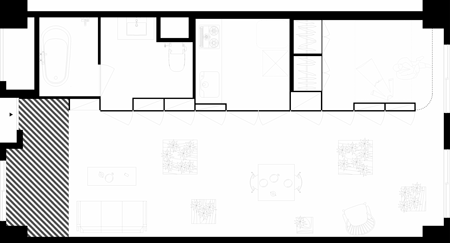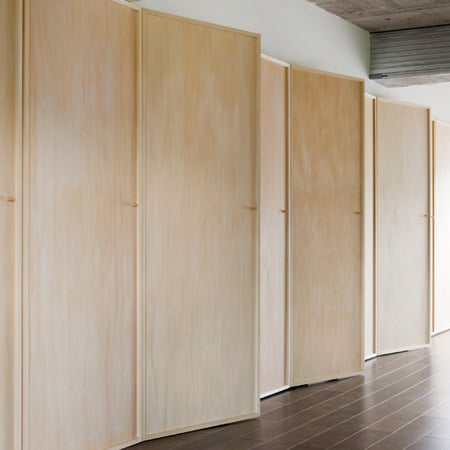
Doors by Hiroyuki Tanaka Architects
Japanese firm Hiroyuki Tanaka Architects have completed an apartment in Tokyo, Japan.
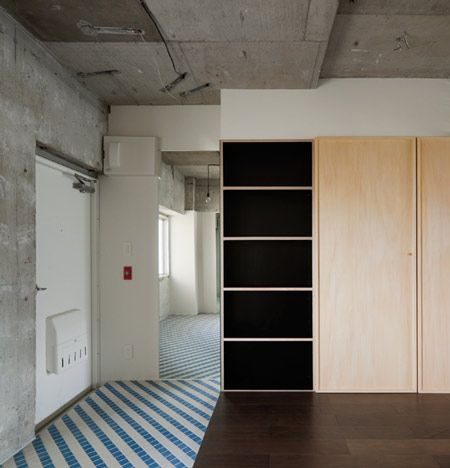
The project involved installing a row of light wooden doors that open to reveal bathroom and kitchen facilities.
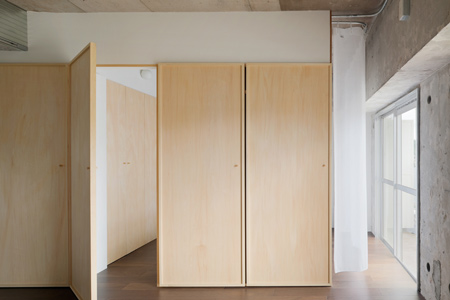
The ceiling and walls are stripped and left bare, while the wooden floor is bordered by decorative tiles.
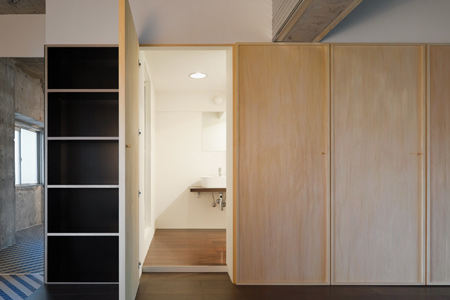
More by Hiroyuki Tanaka Architects:
House in Hiyoshi
House in Sagamino
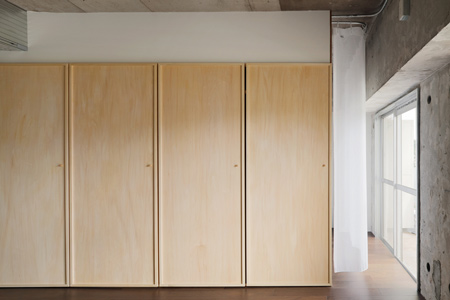
Photographs are by Takumi Ota.
Here's some more information from Hiroyuki Tanaka Architects:
--
This is a small renovation project for young couple in Tokyo.
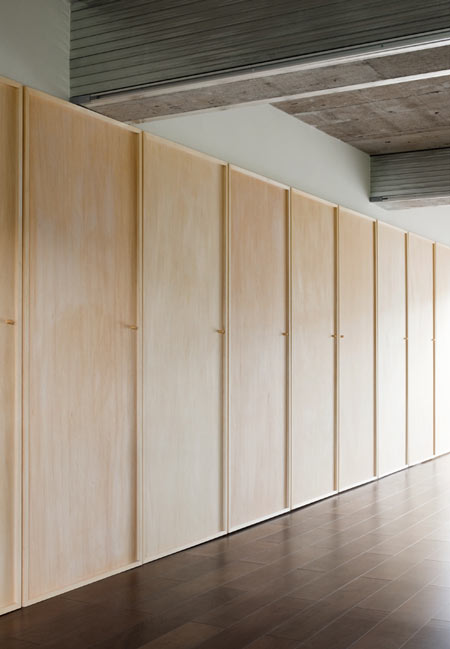
Door is the only part that is allowed to move in the architecture that never moves.
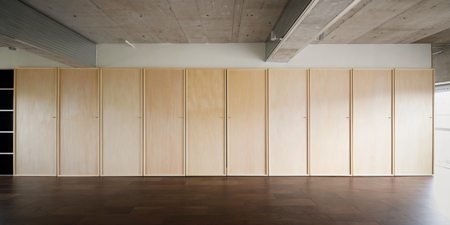
Door of the Japanese traditional architecture is originally thin, light and dynamic boundary system, and we have been establishing our architectural history by inventing these devices.
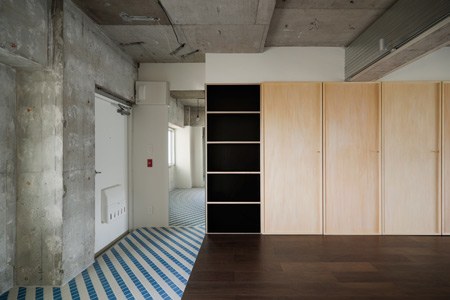
For this project, we have re-arranged the plan to create the new elevation and new presence by doors. (photo of cards shows a joy of opening doors like a card game).
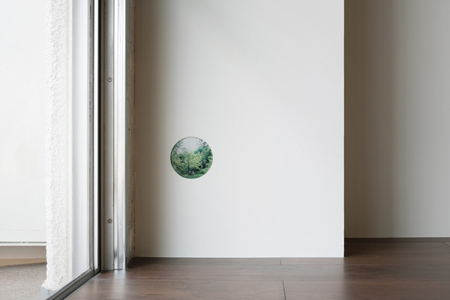
To reinforce this idea, we have also treated every kind of details attentively.
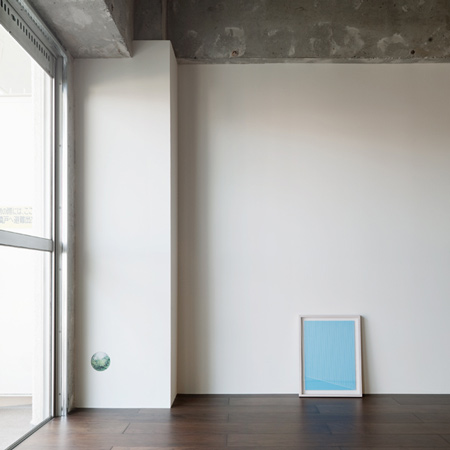
Mirrors with 45 degrees rotated stripe tiles give rhythm, small circle of green plexiglas with photo of forest is a cover for electric repair work.
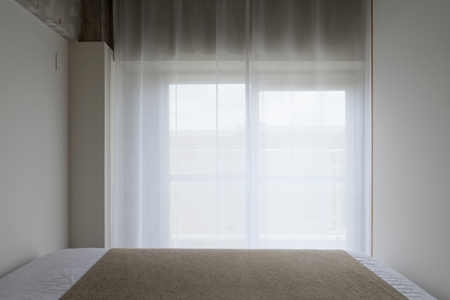
Beams covered with light gauge steels represent some friction and tension with existing concrete ceiling.
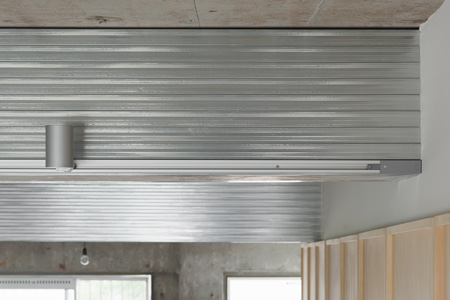
Project name : doors
Architect: HIROYUKI TANAKA ARCHITECTS
Project leader : Hiroyuki Tanaka
Project team : Hiroko Jinnouchi
Construction manager:Naritake Fukumoto / set-up
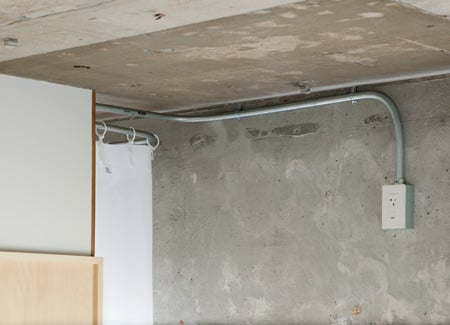
Date: study February 2009- March 2009
construction
April 2009- June 2009
Area: 60sqm
Location: Tokyo, Japan
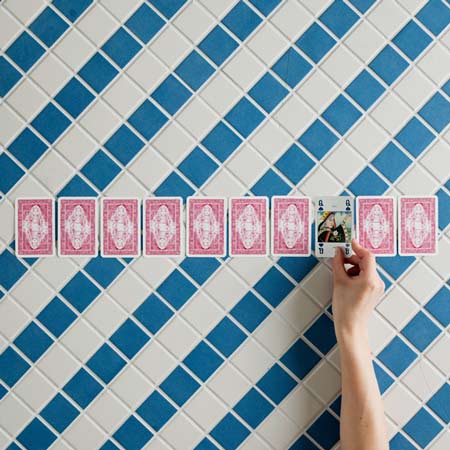
Photography: Takumi Ota
Artwork(green plexiglass):Mitsuhiro YAMAGIWA
