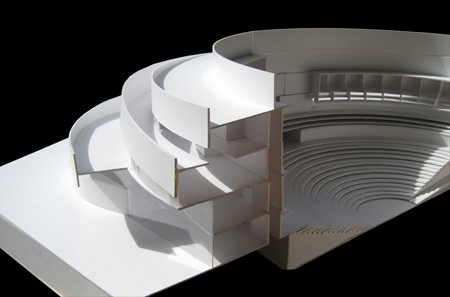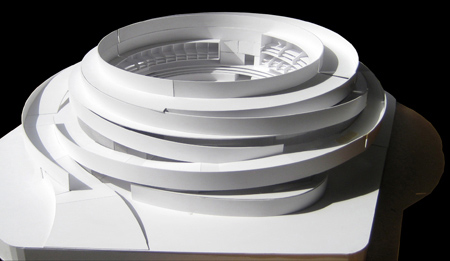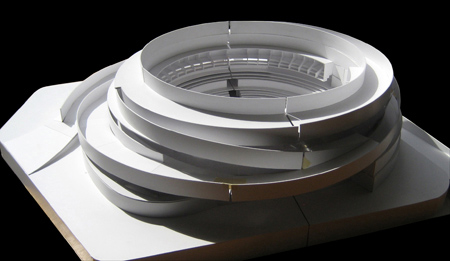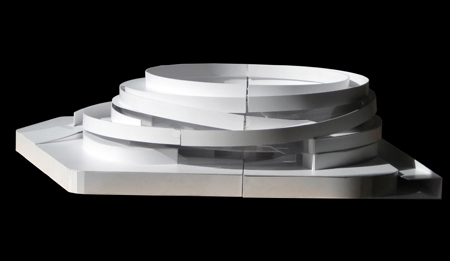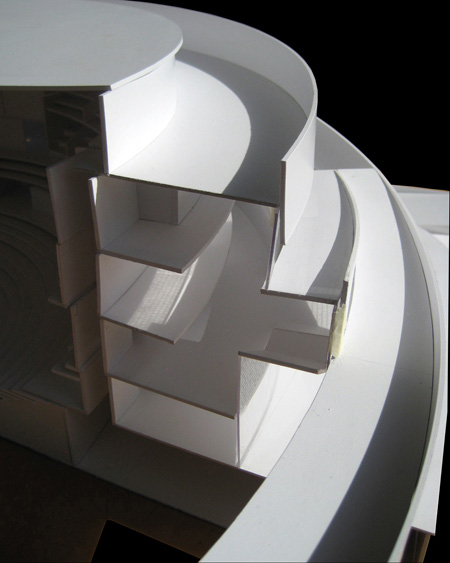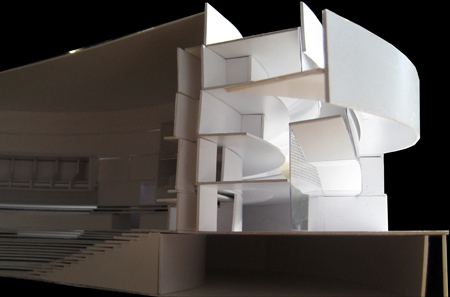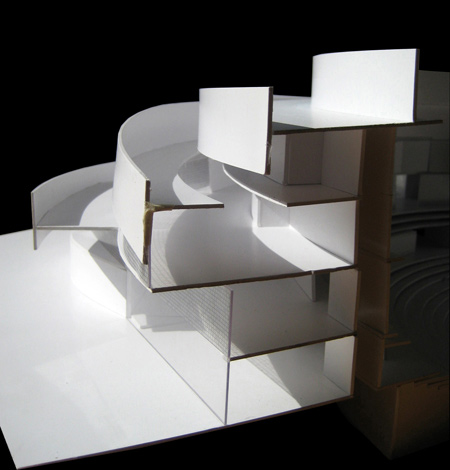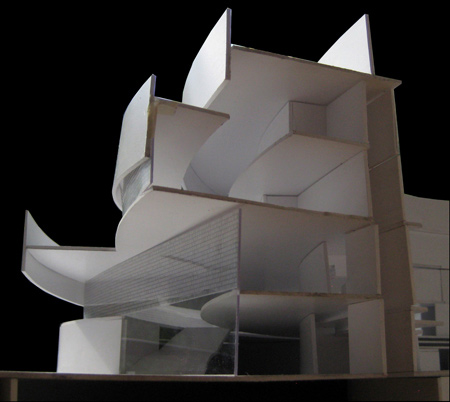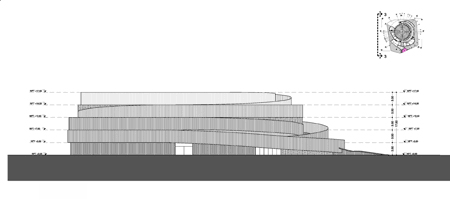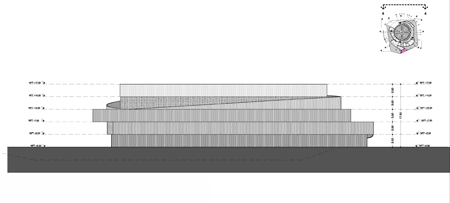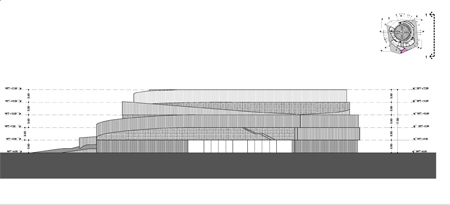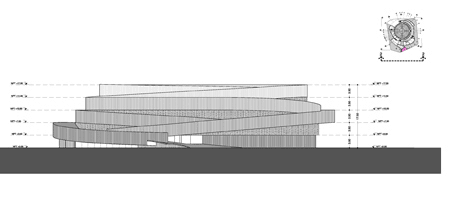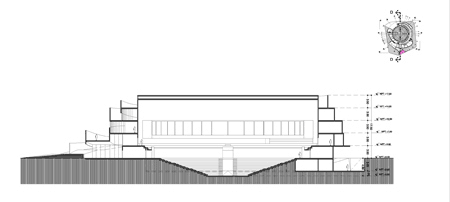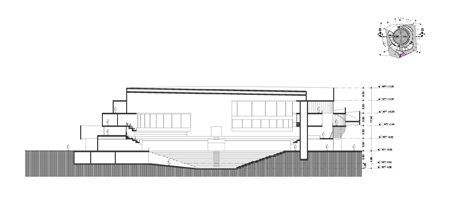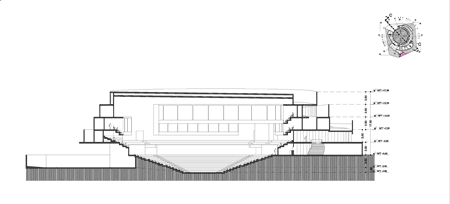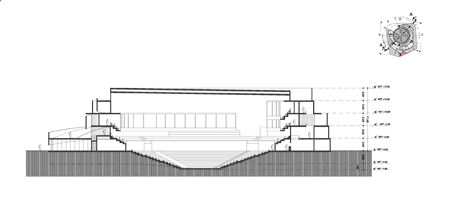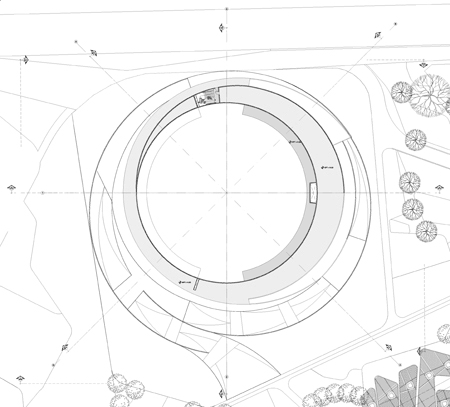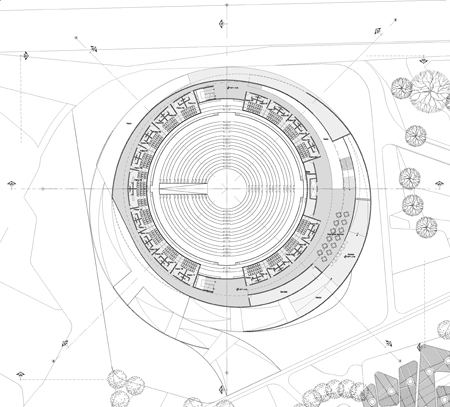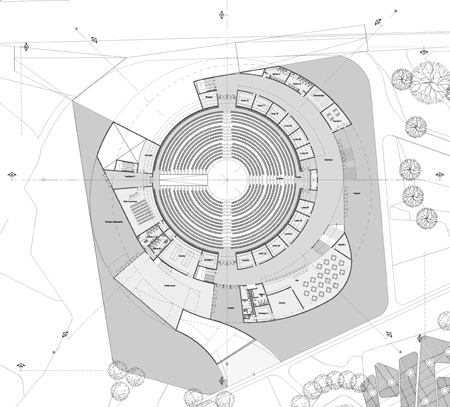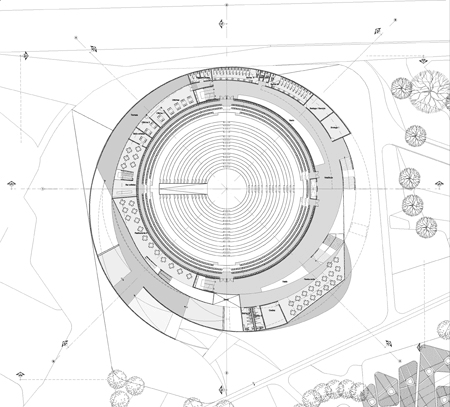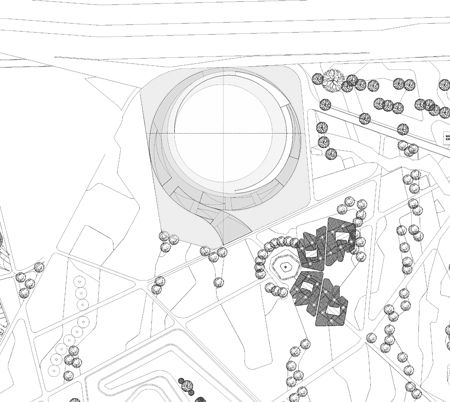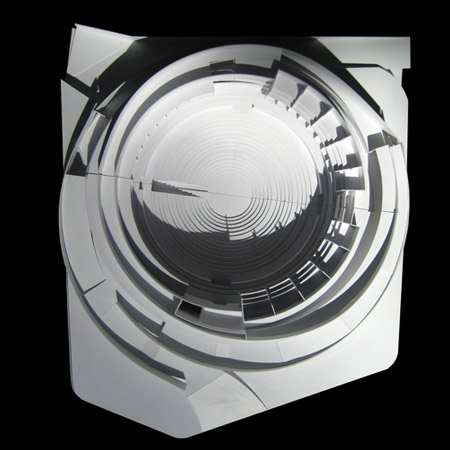
Irapuato Music Hall and Sports Centre by Tatiana Bilbao
Mexican architect Tatiana Bilbao has designed a music hall and sports centre for Irapuato, Mexico.
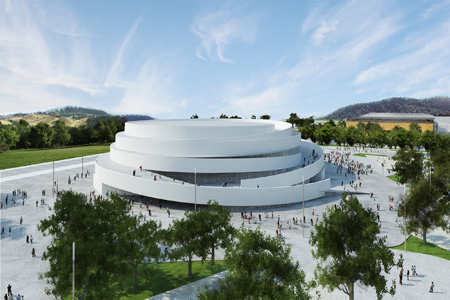
Called Irapuato Music Hall and Sports Centre, the five-storey circular building would host musical and sporting events in one central hall.
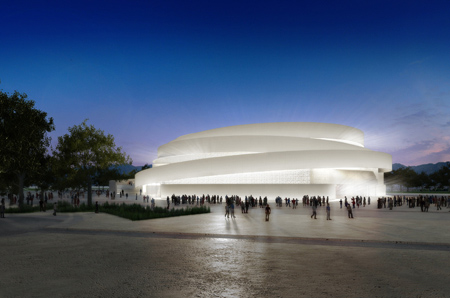
Shaped around this interior, the exterior of the building would incorporate bars, restaurants and terraces.
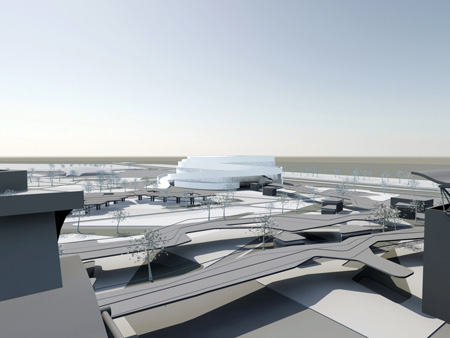
More about Tatiana Bilbao on Dezeen: Biotechnological Park Building.
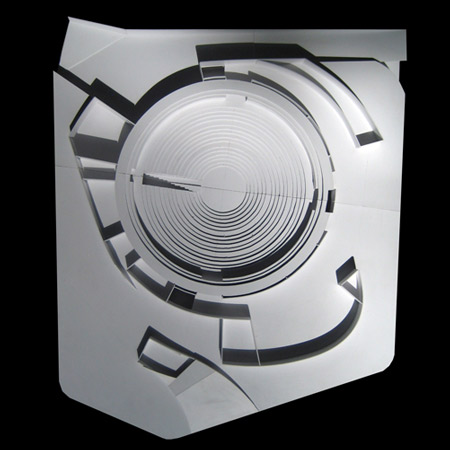
Here's some information from the architects:
--
IRAPUATO MUSIC HALL AND SPORTS CENTER
Irapuato, Guanajuato, México
Irapuato Music Hall and Sports Center will be a multipurpose building.
The five level circular building will host a wide variety of events, such as international music concerts, box fights, college events or traditional Mexican shows.
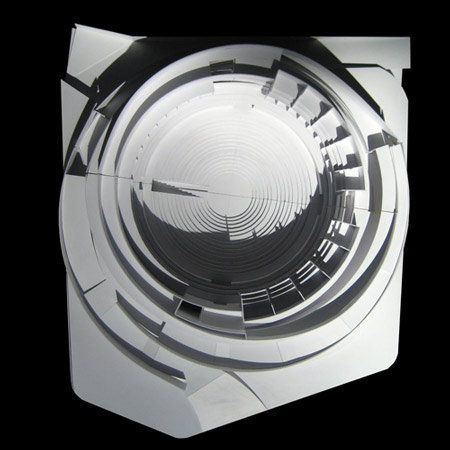
This arena is equipped with such a technology in acoustics and illumination that even the people seated in the back rows (as far as 23 meters from the stage) will enjoy their favorite show.
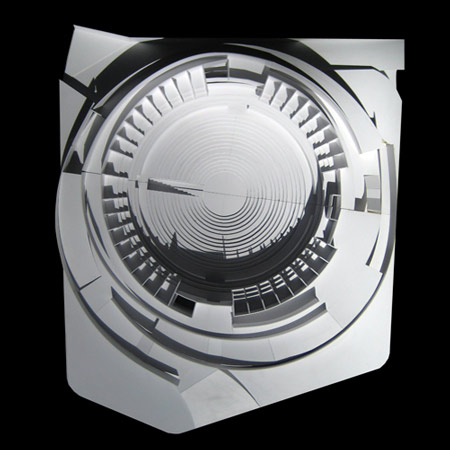
The exterior characteristic shape, resulting from the interior program, also includes bars, restaurants and terraces which brings life to the building everyday, even if the interior is not being used.
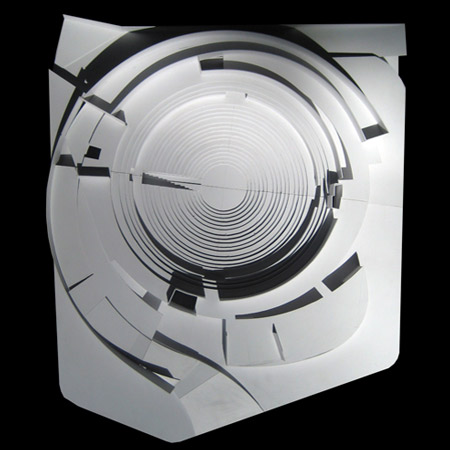
This building its situated in the INFORUM congress and fairy park, located at the north of Irapuato city.
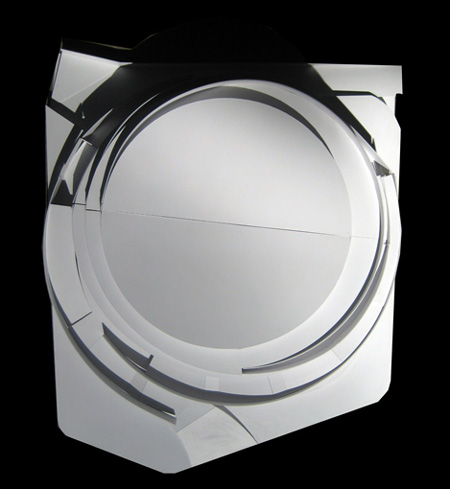
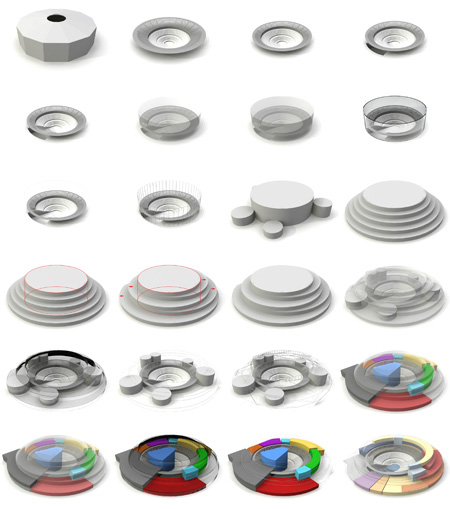
TATIANA BILBAO S.C.
Tatiana Bilbao S.C. was founded in 2004 by Mexican architect Tatiana Bilbao Spamer.
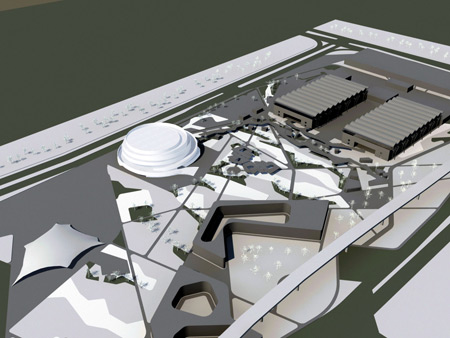
This multidisciplinary studio has architecture as its main practice with projects in Mexico and various countries around the world.
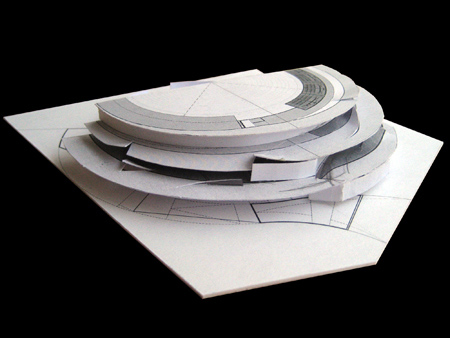
In addition, the office constantly organizes different exhibitions and programs, therefore promoting contemporary culture.
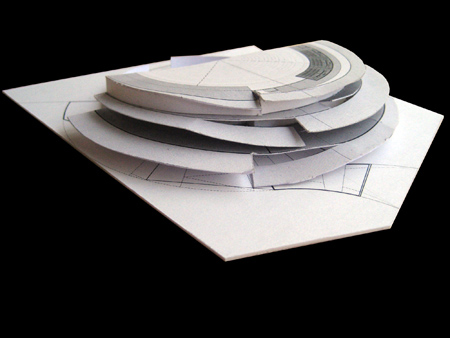
The office develops architecture covering a wide range of typologies, being the main examples: a house for the artist Gabriel Orozco in the pacific ocean, a 1388 m2 gated community house in Ordos (China), a Botanical Garden in Culiacan or the Tangassi funeral home in San Luis Potosi, an Exhibition Room in Jinhua Architectural Park and the Mexican Pavilion for the Expo Zaragoza 2008.
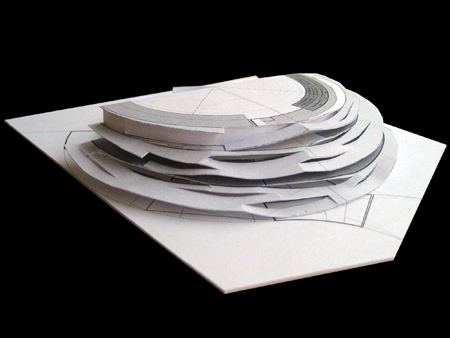
In 1999 Tatiana Bilbao co-founds the Office Laboratorio de la Ciudad de Mexico S.C.(LCM).
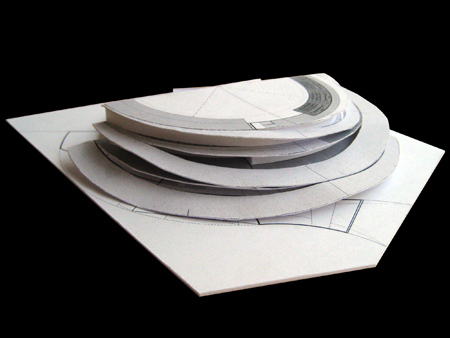
Since 2004 she has been a visiting professor in Universities such as Universidad Iberoamericana in Mexico City and Universidad Andres Bello in Santiago de Chile.
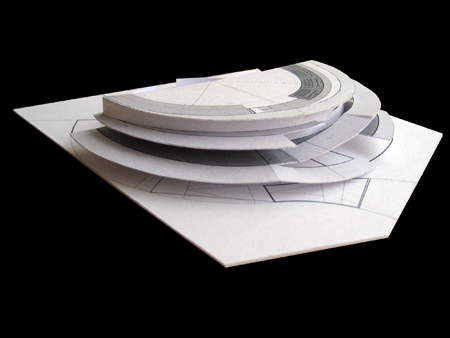
In 2007 Tatiana Bilbao was recognized by Design Vanguard Prize for being one of the 10 most influential, young practices of the world.
Construction: 10,000 sq.meters
Client: INFORUM, Irapuato
Design year: 2008-2009
Architectural project: Tatiana Bilbao SC
Principal in charge: Tatiana Bilbao Spamer
Project Leader: Francisco Solorzano, Judit Ferrando
Project Team: JJudit Ferrando, Maria Serafin, Juan Pablo Benlliure, Marco Lozano, Mariano Castillo
3D massing: Juan Pablo Benlliure, Marco Lozano
Renderings: AR3D (Miguel Angel Flores), Juan Pablo Benlliure, Marco Lozano
Model: Judit Ferrando, Maria Serafin
Structural engineer: MONCAD (Jorge Cadena)
Acoustic engineer: UST DESIGN (Jorge Galavis)
Installations: QM INGENIERIA (Jorge Quintana)
