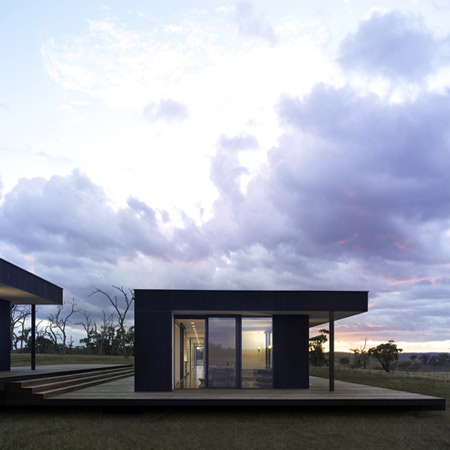
Country Victoria Modular House by Carr Design Group
Australian design firm Carr Design Group have completed a modular house in Kilmore, Victoria, Australia.
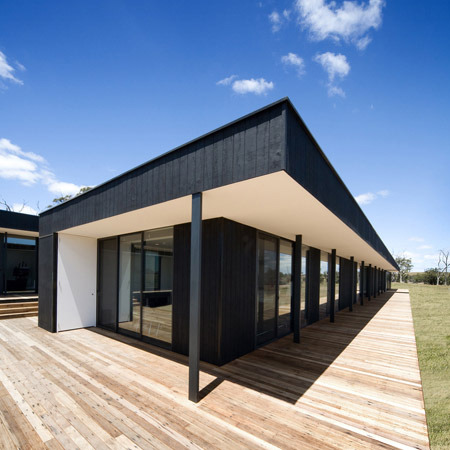
Called Modular House, the residence comprises two buildings, each arranged along a spine housing all services.
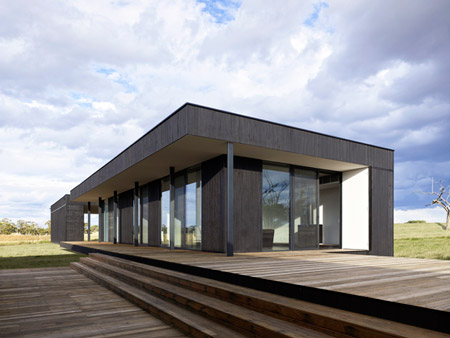
The main building contains the living room, dining room, kitchen, study, storage and bedrooms, connected by glazed walkways.
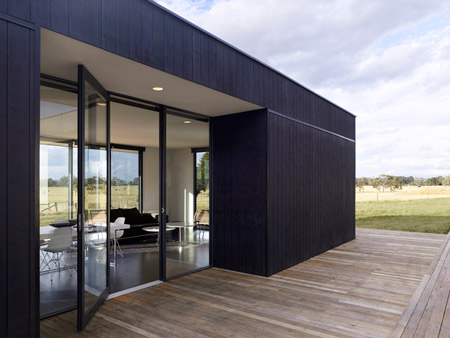
Split-level timber decking joins this building to the guest pavillion, which contains a living and dining area, and two bedrooms.
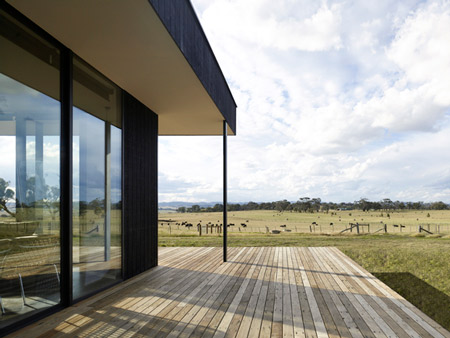
The house is constructed using galvanised steel columns and dark plywood panels, chosen to match the clients cattle.
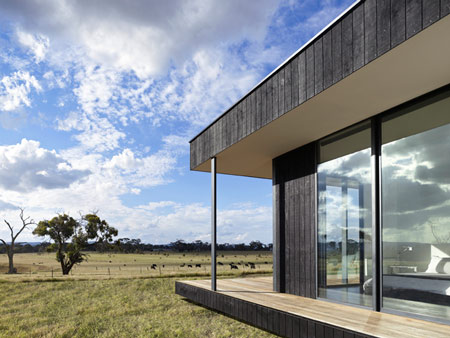
Large full-height windows, the over hanging roof and three metre-wide external timber walkways frame views of the landscape.
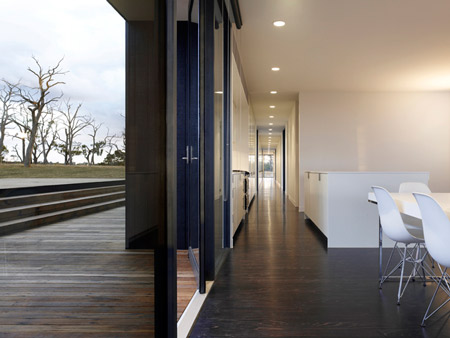
The home is constructed using a modular design called Intermode, launched by Carr Design Group in 2007.
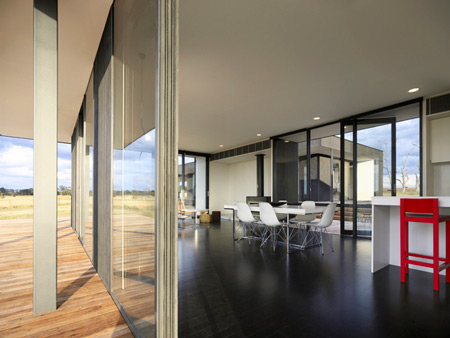
The house recently won the Belle Georg Jensen Best Residential Interior Award 2009.
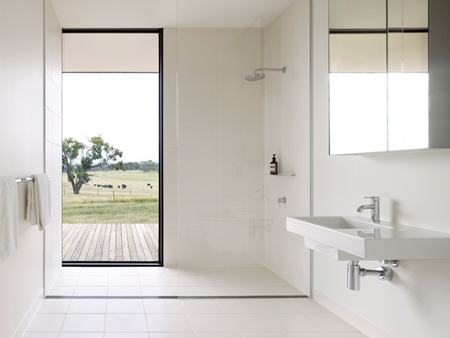
Here's some more information from the designers:
--
CARR WINS BELLE GEORG JENSEN AWARDS
Prominent Australian design firm Carr Design Group has won the inaugural Belle Georg Jensen Best Residential Interior Award recognising Australia’s most dynamic and sophisticated residential interior.
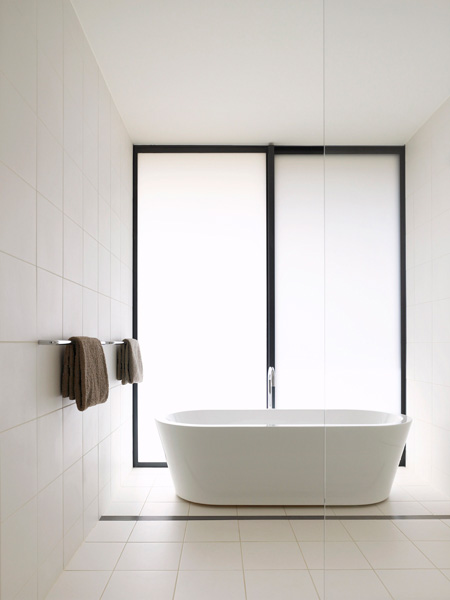
Announced at a presentation dinner in Sydney on Thursday night, the award acknowledges the most progressive and visionary residential project.
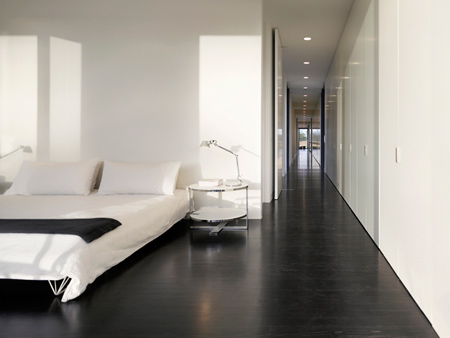
Celebrating innovation and recognising excellence in Australian design, Carr’s Modular House for Intermode beat a field of over 300 entries nation wide and 4 finalists to succeed against much larger projects with significantly greater budgets.
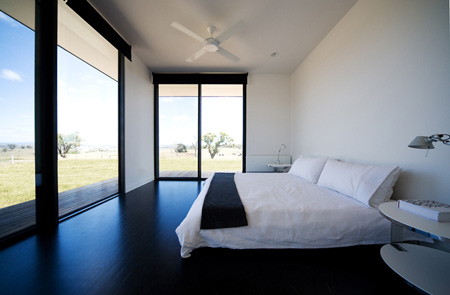
Carr Design Group Director Sue Carr commented, "We are elated to have won this exciting and prestigious award."
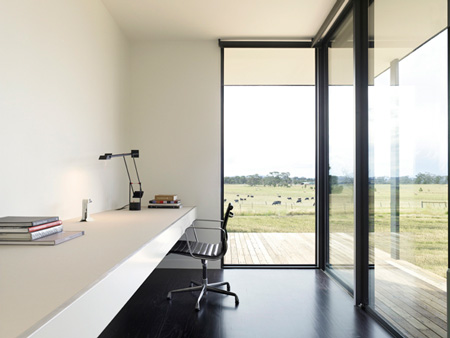
"Our Modular House for Intermode represents the result of our determination to create a simple, modern, modular housing system with the key benefits of a faster, more cost effective build, total flexibility in design and a strong environmental focus.
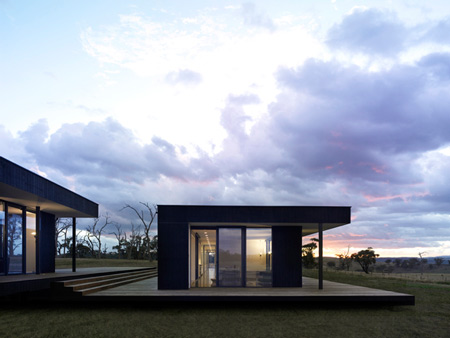
The outstanding recognition of this project to date is exciting not only as a nod to the quality focus and design intelligence behind this work but importantly recognises professional project delivery, reliable client service and proves that a house based on modular components and construction can result in a refined, modern and well built project.”

Neale Whitaker Editor-in-chief Belle noted, “The Belle Georg Jensen Award recognises and rewards an Australian Design Practice for the most inspirational and successfully realised residential interior. A stringent list of criteria ensured that entries were judged for their attention to brief, aesthetic value and commercial viability. This simple and clever structure placed against a stark landscape and the near austerity of the interior leads to an amazingly utilitarian, gallery-like feel.”
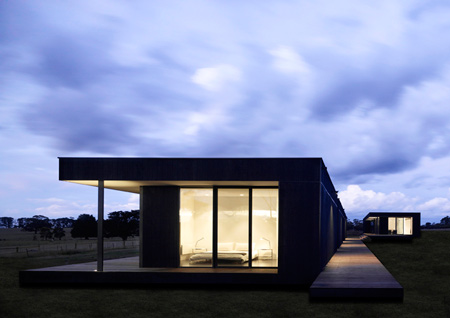
This represents Carr Design Group’s second major award win for the year having won one of the highest accolades for residential design, the 2009 Interior Design Award for the beautifully crafted Courtyard House.
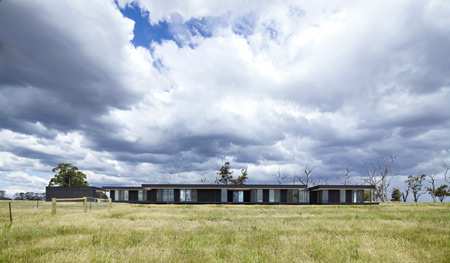
Carr’s Modular House for Intermode was also Shortlisted in the 2009 Interior Design Awards and the 2009 Interior Design Excellence Awards.