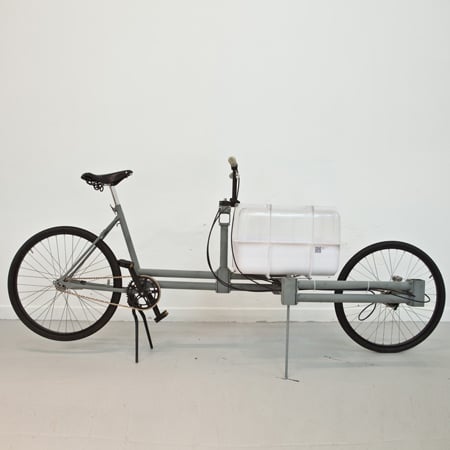
OpenStructures by Thomas Lommée
A modular construction system for consumers to build anything from furniture to houses by Brussels designer Thomas Lommée is on show at gallery Z33 in Hasselt, Belgium.
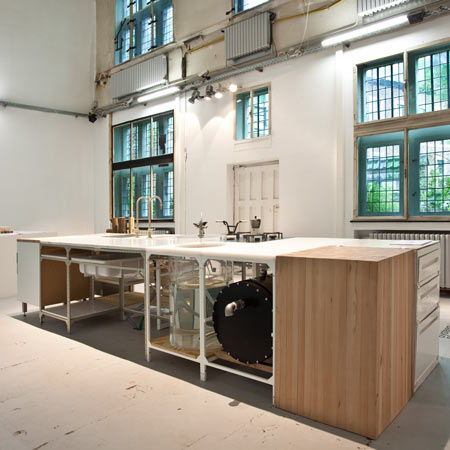
Lommée likens the system to children's toy Meccano, where standard parts can be assembled in a modular grid. "It's a collaborative Meccano to which everybody can add their own parts and pieces - just like Wikipedia is a collaborative encyclopedia to which everybody can add their own articles," he explains.
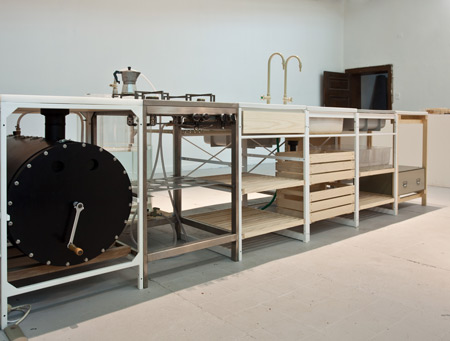
The show includes a chair, kitchen and bicycle assembled by friends of Lommée, using his grid, to demonstrate the system. The exhibition continues until 13 December.
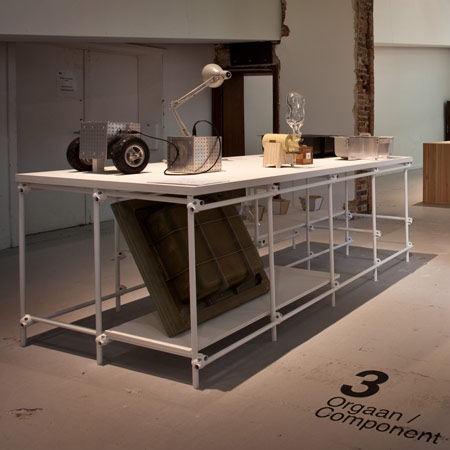
More information on the project website. Photographs are by Kristof Vrancken.
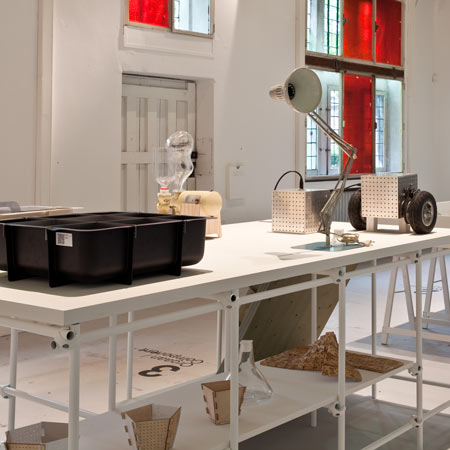
Here's some more information from the designer:
--
OPENSTRUCTURES
Thomas Lommée
Can we design hardware like we design software?
As we debate the topic of sustainability, we find ourselves at extremes in the conversation. On the one hand, we are discussing ending the consumption of primary resources as well as an emerging energy crisis and on the other hand, we are struggling against unresolved garbage problems. It is time to rethink our consumption patterns, as well as the production, lifespan and deconstruction process of goods.
When Thomas Lommée initiated the OpenStructures project, he began by analyzing the life-cycles of products.
Product lifecycle refers to the lifespan of goods. It relates to the product's creation derived from raw material and a demanding energy fabrication process, transportation, sales and distribution, and its final destination: the customer. Once the product reaches the customer, it follows a life of usability before it's lifespan comes to an end either because the product is used up, worn out, broken or out of fashion.
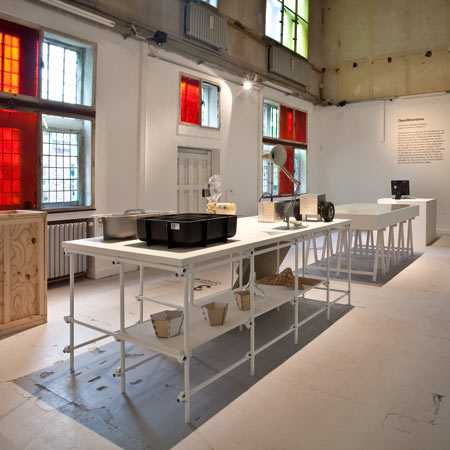
When that product is discarded, enormous amounts of energy have to be applied to make the waste product break-down into smaller quantities. Often toxic by-products, energy and material-resource are used in the deconstruction process. The production of most products in our western, consumption-based society still run off this linear cradle to grave process.
Spurred by growing awareness of a product's lifespan, alternative efforts have aimed to minimize the negative impact of production through recycling, reuse, fleamarkets and internet platforms like Ebay. ISO-norm standards were set up to make products or parts internationally compatible and therefore maximize their usability. Furthermore the application of degradable or cradle-to-cradle-materials take a further step to establish closed material-cycles.
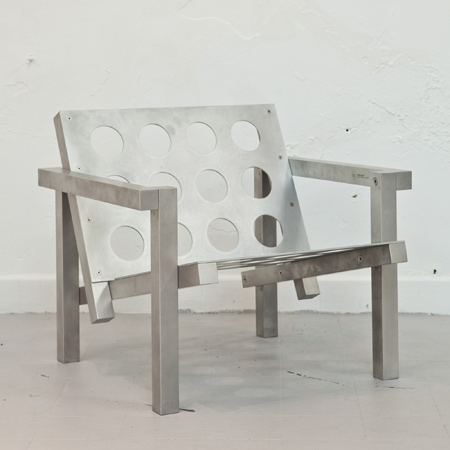
Above: Script Chair by Lucas Massen
In order to initiate a complementary model, Thomas Lommée established a research project on "open modularity". The OS (OpenStructures) project explores the possibility of a modular construction model where everyone designs for everyone on the basis of one shared geometrical grid. The intention is to initiate a kind of collaborative Meccano to which everybody can contribute.
Modularity is nothing new: nature itself has proven this in complex systems, modular designs are the ones that survive. About 500 million years ago, single-celled organisms were able to advance into multi-celled ones that offered far superior characteristics that spurred evolution.
Human beings, with trillions of modules (cells) per person, are modular from head to toe. We experience the benefits of modularity every single day. Modular cell structures enable us to scale and grow, simply by adding new modules - cells - that interact with existing ones, using standard interfaces. They have the ability to rapidly adapt to their environments. By adding, subtracting, or modifying cells, incremental design changes could be quickly tried and either adopted or rejected.
Finally, they enjoy the benefits of fault tolerance. With cell redundancy, individual cells can fail without degrading the system, other cells carry on while repairs are made. (from: Neil Rasmussen, Suzanne Niles, Modular Systems: The Evolution of Reliability)
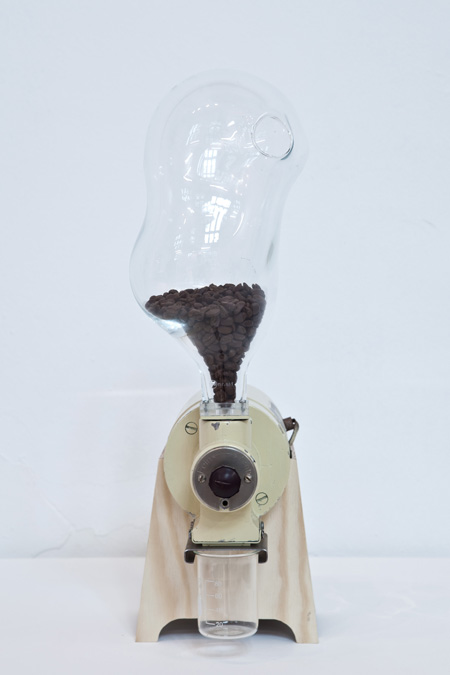
Above: Coffee Grinder by Unfold and Jeroen Maes
In man-made structures, modularity is also a known phenomenon. In an attempt to streamline efficiency and enhance structural flexibility, architects and designers have cranked out countless proposals for modular structures in the past. Nevertheless, today, we find ourselves with an abundance of closed, incompatible modular systems that often generate impersonal uniform structures and a stockpile of fairly useless modular pieces after deconstruction.
So, if we want to improve the concept of modularity, we need to shift from hierarchical design processes - where one system imposes different standards than another one - to a more open standard. In order to facilitate compatibility and enhance flexibility, we need to synchronize current dimensional frameworks and define one universal standard.
Within the realm of digital creation we have already witnessed the emergence of such open architectures. These digital constructions are no longer invented and designed by one individual but rather take shape through the minds and contributions of peer groups. Global collaborative efforts, like Wikipedia, are challenging -and outperforming- the individual achievements of some of our brightest, leaving us with no other choice than to acknowledge the limits of our individual projects and participate in these larger collective processes.
We need to distill a kind of physical ‘html’, a three-dimensional open source code from our built environment that will enable us to build our hardware in the way that we are currently constructing our software.
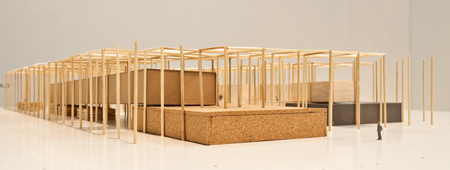
Above: Open Architecture Case Study 1 by Brussels Cooperation
These universal, dimensional, guidelines envision closed loop systems where old components feed into new frameworks thus creating an endless variety of hybrid structures. The resulting ‘open’ structures, ranging from simple cabinets to multistory buildings, will then be truly scalable, flexible and diverse.
The OpenStructures (OS) project initiates a system where everybody designs for everybody. It invites the most remote craftsman as well as the biggest multinational, to design components using their own specific skills, materials and construction techniques within the same dimensional restrictions. This results in a more flexible and scalable built environment - dynamic patchworks rather than rigid, monolithic blocs.
New components will replace old ones. Old ones can be sold and reused. Even when reuse is no longer an option, components will be deconstructed into single pieces to serve as resource materials for new components, since their measurements are conform to the dimensional restrictions. Joints, construction techniques and assembly lines will be designed for deconstruction without damage or loss, aiming at infinite reconstruction cycles. Over time each structure will thus have the ability to evolve and conglomerate old, new, cheap, expensive, original, bootlegged, manufactured and crafted components. OpenStructures is an ongoing experiment that intends to explore what happens if people build things together.
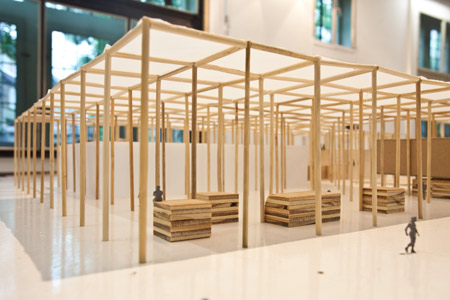
Above: Open Architecture Case Study 1 by Brussels Cooperation
All designs use a specially designed grid which is freely accessible on the OpenStructures-website. It is either used analogue as a ruler or digitally as a 3d file, ready to be integrated into 3d design-software. This open grid is the centrepiece of the whole OS system. It’s the common metric tool that is shared among all participating designers. It is the tool which allows everyone to design compatible parts, components and structures independently from each other.
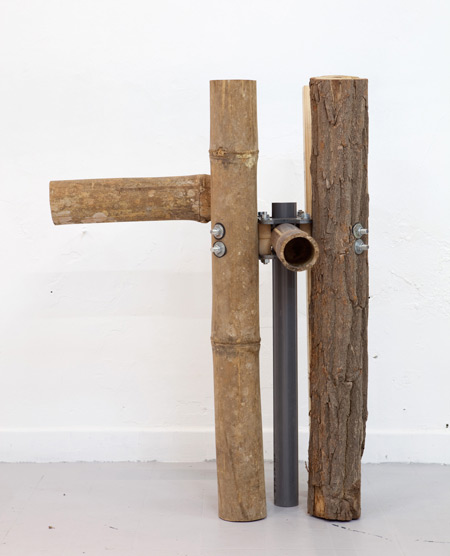
Above: Construction Knot by Brussels Cooperation
The exhibition is comprised of several OS project scales. Beginning with "open parts" - which are the smallest OS - elements comparable to cells. These "open parts" are then assembled into functional self-sustaining entities: the components or organs of the OpenStructure-system. Following, different components are composed with frames and joints to form structures. Structures then have the capacity to develop and can eventually grow into an assembly of different structures that together function as a superstructure.
The exhibition in z33 follows the story-line of the different scales and furthermore highlights a collaborative installation as a first "BetaTest" of the system. Just like software, that is reviewed before its launch, the model is tested by setting up a fully-functional kitchen. It demonstrates the streamlined process between different functional entities on the one side and is a vivid patchwork of various personalities, materials, inspirations and motivations on the other. Thomas Lommée has invited the following designers, craftsmen and enthusiastic autodidacts to collaborate on this project and design within the grid:
Laurens Bekemans, Biogas-E vzw, Nicolas Coeckelberghs, Kar Yan Cheung, Brussels Cooperation, Alistaire Dewit, Lise Foré, Christiane Hoegner, Bob Jacobs, Fabio Lorefice, Lucas Maassen, Jeroen Maes, Samyrah Moumouth, Karl Philips, Thermopolnv, Unfold, Jo Van Bostraeten
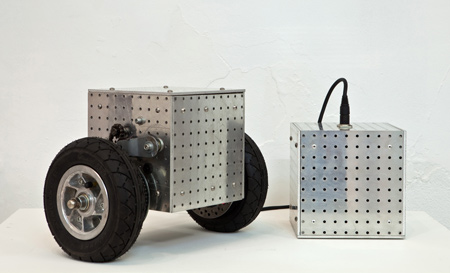
Above: Wheel-Bloc by Thomas Lommée and Jo Van Bostraeten
In preparation for the exhibition, Thomas Lommée collaborated with the KHLimburg and the Hogeschool Sint Lukas in Brussels. During several workshops, students were told about the topic and the first tests took place. This process is going to continue next year through collaborations with Sint Lukas Brussels and the Design Academy Eindhoven.
The OS-website is the digital marketplace for all created parts, components and organisms within the OS-grid. It serves as a global component database, which facilitates their exchange since all component designs can be uploaded as well as downloaded in order to be discussed, reviewed, ranked, copy/pasted and traded among their end-users. This vivid exchange of components will allow the parent structures to adapt, expand or shrink according to current needs, but also stimulate continuous upgrades over time through a phased interchange of components.
Through online forums, free 3d software (SketchUp) and participatory production techniques (like laser cutting or 3D printing) the customer gets involved in the design process.
Why not borrow from nature’s blueprint and shape our built environment towards an organic, modular puzzle of objects that, from micro to macro, float within closed loops and infinite cycles. Why not sync our existing logistical and architectural standards towards one universal standard that will generate an infinite diversity of blocs and combinations. If we want to understand each other we need to use the same vocabulary and grammar, if we want to exchange files, we need to work from the same formats. If we want to co-create our environment, we need to build with the same bricks.
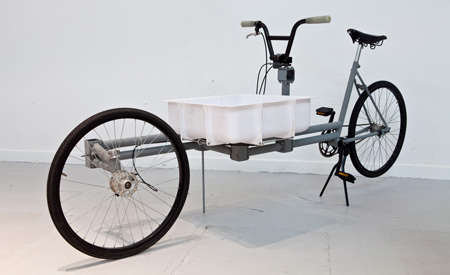
Above: Mod-Bike by Jo Van Bostraeten
If we shift from project to process, each design object becomes a prototype, an update, a new version. Failure becomes opportunity and criticism becomes feedback, a perspective we need to further develop and improve our ideas. If we see our society as something ‘under construction’, rather than something ‘accomplished’, we will free up space for progress.
After his studies at the Design Academy Eindhoven, Les Ateliers Paris and the Institute without Boundaries Toronto, Thomas Lommée (*1979) has participated in a series of varied think-tanks in Europe and overseas. Besides teaching, he has been asked to collaborate on projects for a.o. Samsung, Siemens Mobile, Dynamic City Foundation and Design 21C. In 2007 he established "Intrastructures", a pragmatic, utopian design-studio, that emphasizes on the physical, digital and social context of product-design. He lives and works in Brussels.