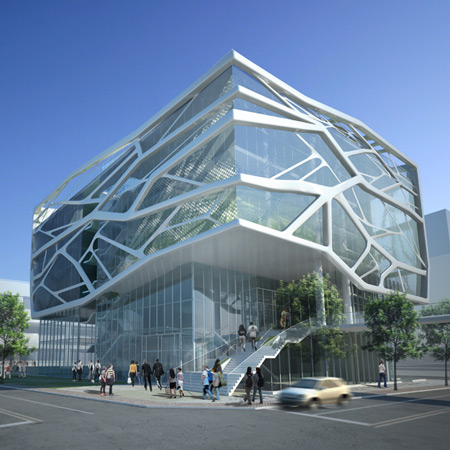
Gimpo Art Hall by G.Lab*
Seoul architects G.Lab* of Gansam Partners have unveiled their proposal for an art centre with a branch-like structure for Gimpo, South Korea.
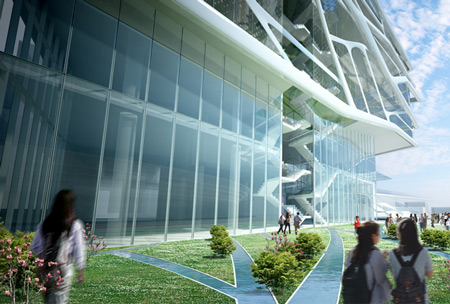
Called Gimpo Art Hall, the design is inspired by the image of a tree, symbolising the area's agricultural history.
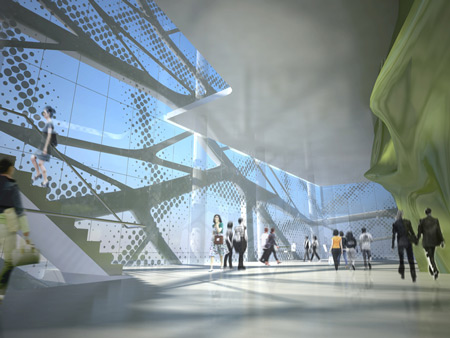
The bulk of the building is elevated, creating a public plaza and walkway at street level.
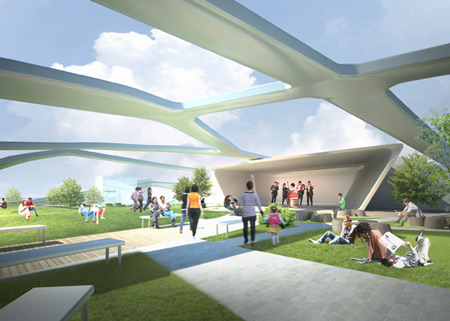
Visitors enter via steps up to the first floor.
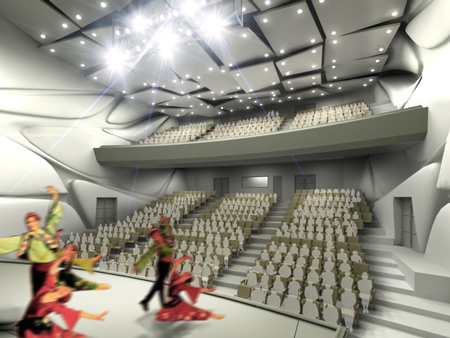
Construction is due to begin in 2010.
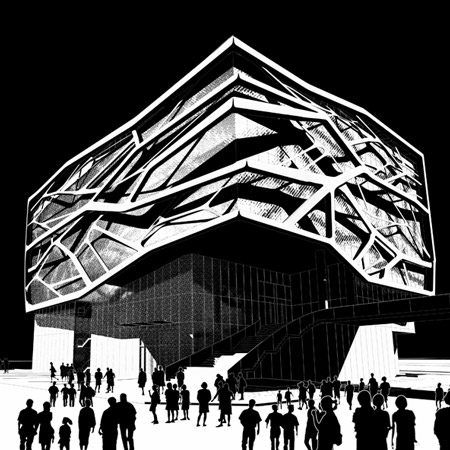
More by G.Lab* of Gansam Partners on Dezeen: Casamoro Condominiums.
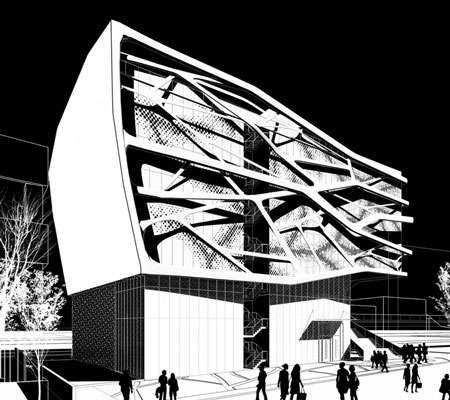
Here's some text from the architects:
--
Gimpo Art Hall
The proposal for the Gimpo Art Hall embraces the city’s status as an emerging regional hub while reflecting upon history and local environment.
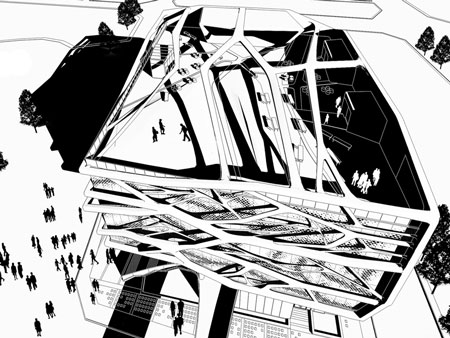
This Art Hall aims to become a signature destination in the city.
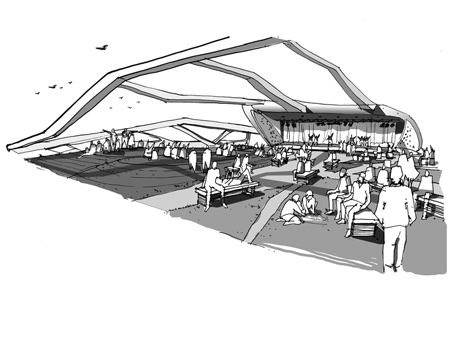
The image of a tree was chosen to reflect the culture of Gimpo’s agrarian past and also as a symbol of the central gathering space for the community.
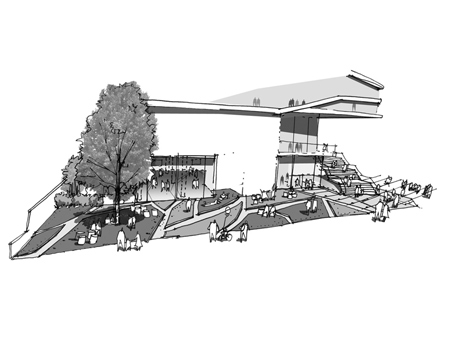
The concept for the design was derived from considering the City’s History and newly found economic status in South Korea.
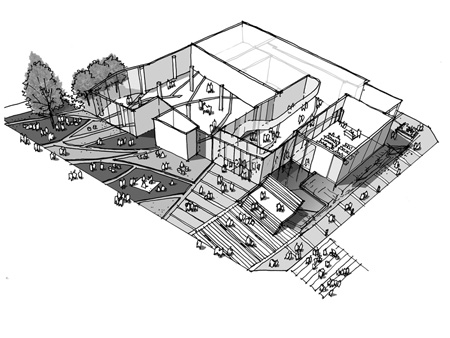
Situated on the southern bank of the Han River, Gimpo is a city in the process of transforming from an agricultural economy towards a contemporary consumer-based economy.
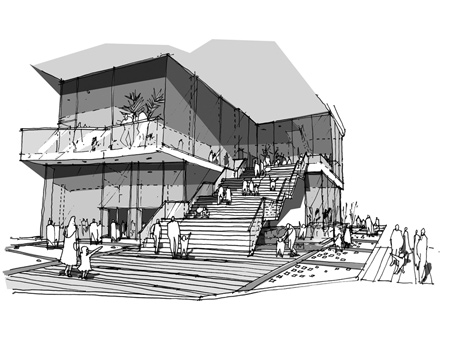
Flow and Branch:
Fluidity and Linkages describes the culture of this region.
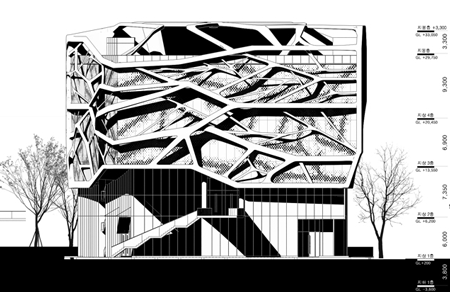
The ability to adapt and stay the course, while connecting to and impressing upon a variety of cultures and economies are traits.
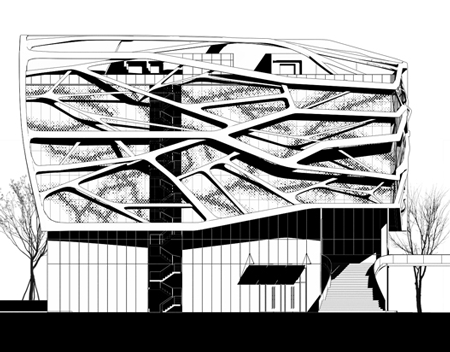
Aesthetically, the Structure sprouts from the ground, branches, multiplies, and envelopes the building Core and Nesting it above the street.
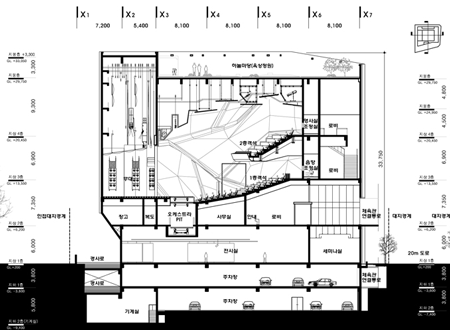
This structural-aesthetic reinforces Gimpo’s roots and modernization, while creating an interesting play on light and shadow.
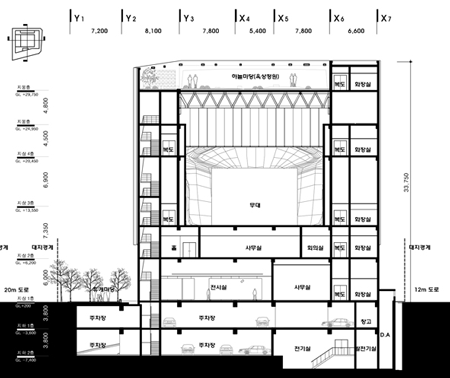
The site also offers opportunities of pedestrian connectivity and guided views.
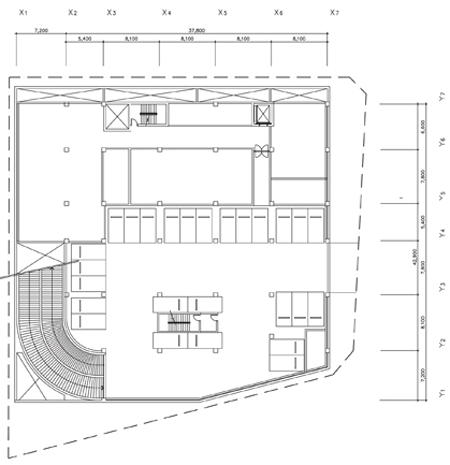
Sub-Basement Plan. Click for larger image
The Art Hall is located on the eastern end of a city block, with street access in all directions excluding the west and views toward a park and mountainscape to the south and southeast.
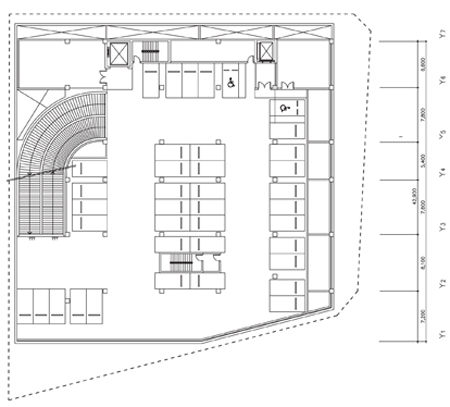
Basement Plan. Click for larger image
There is a pedestrian friendly walk connecting the site to the new gymnasium opposite the eastern road which is incorporated in the design. The emphasis on pedestrian access is inherent and accentuated in the design.
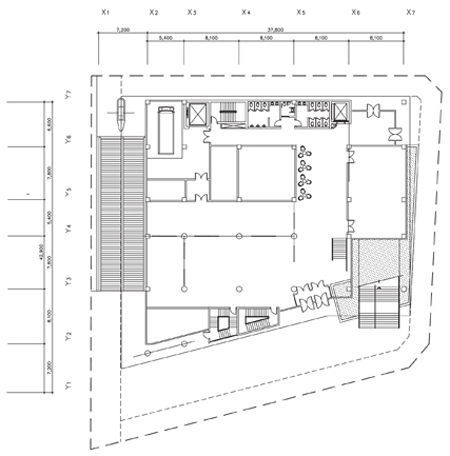
Ground Floor Plan. Click for larger image
Float, Cover, and Reveal:
By lifting the building mass above the street level, a covered pedestrian plaza is created. The formal Entrance is also elevated, resulting in a public viewing deck which amplifies unobstructed sightlines.
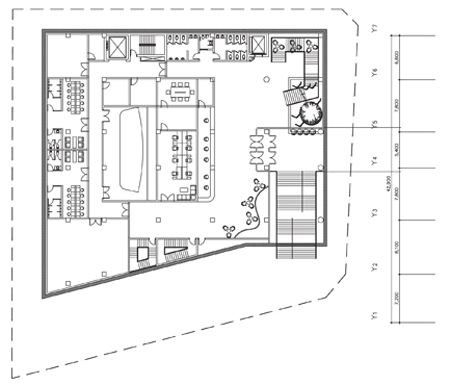
First Floor Plan. Click for larger image
The Floating Theater nested inside the building volume along with the branching facade allows for varying degrees of apertures /openings which punctuate views from the interior and reveal the city/landscape beyond.
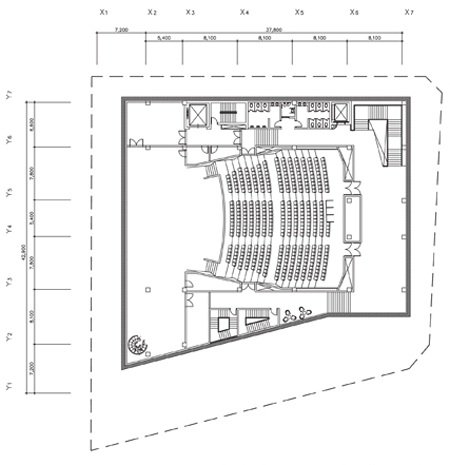
Second Floor Plan. Click for larger image
“Growth with Elegance and Sophistication, re-imagined in the Gimpo Art Hall”
Architect: G.Lab* by Gansam Partners
Location: Gimpo, South Korea
Client: City of Gimpo
Project architect: Chuloh Jung
Design team: Youn-Sook Hwang, Lawrence V. Ha, Sang-Hyun Son, Krittin Campitak, Kyung-Mi Ahn, Namjoo Kim
Project area: 8,150 sqm
Competition Year: 2009
Construction Year: 2010
Status: Construction Documentation Phase
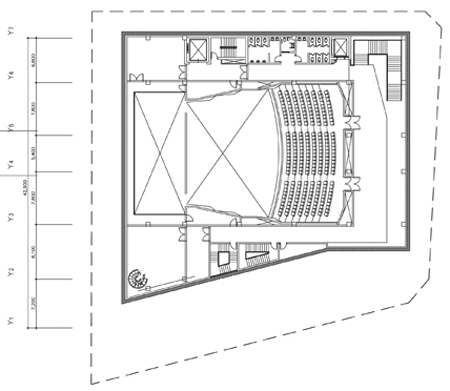
Third Floor Plan. Click for larger image